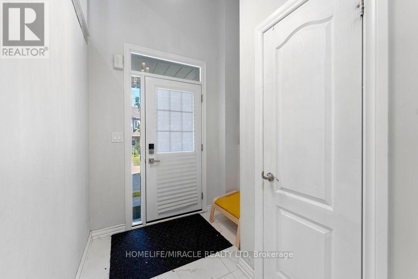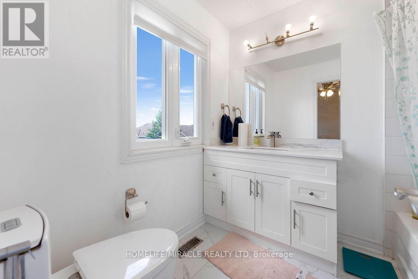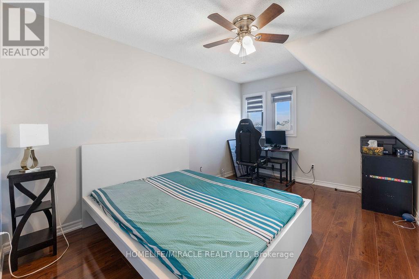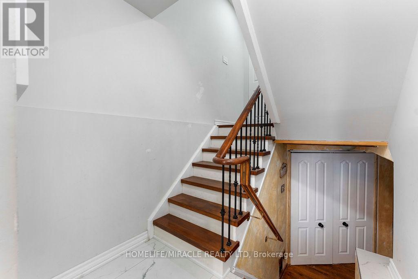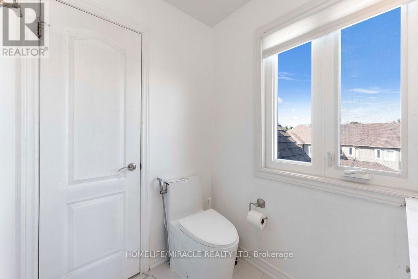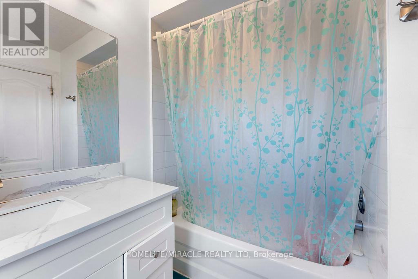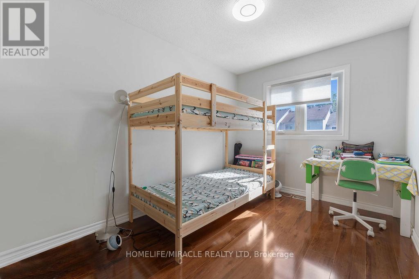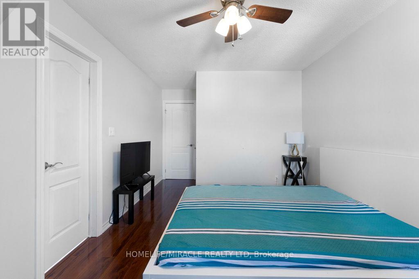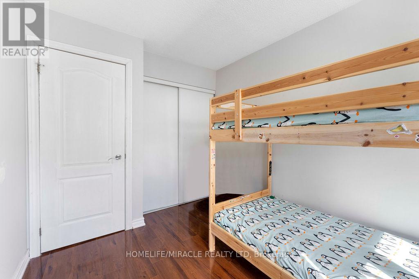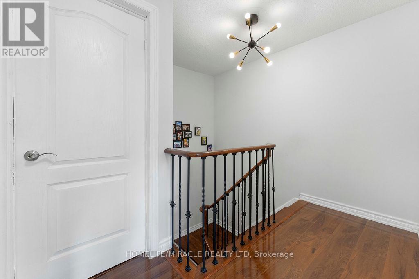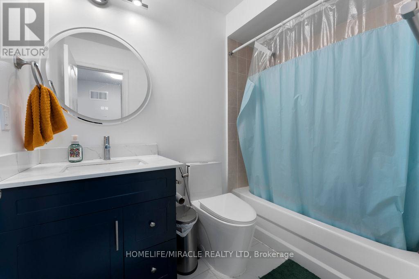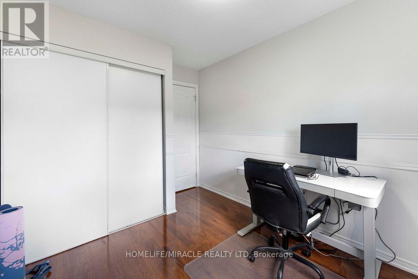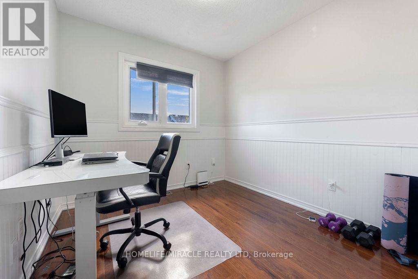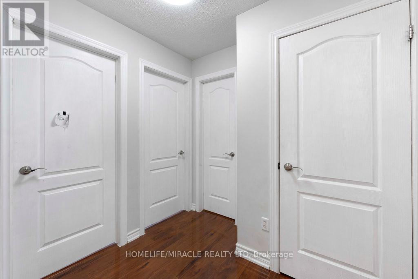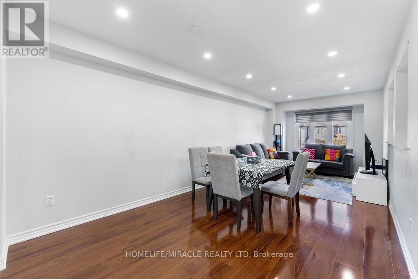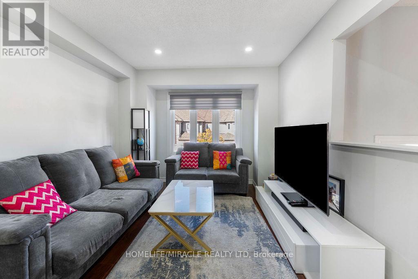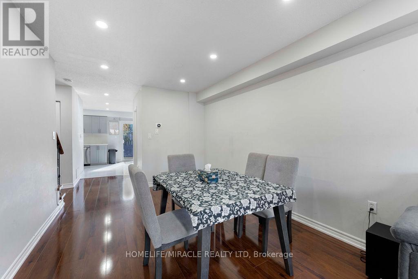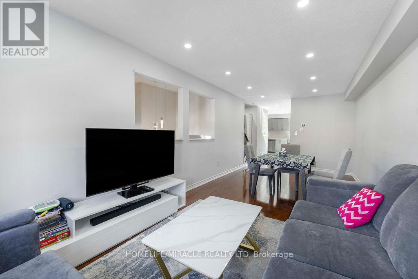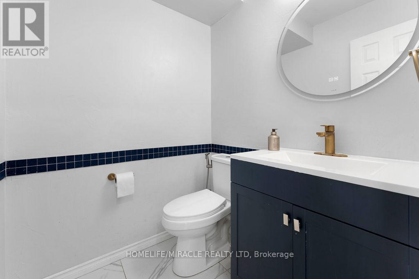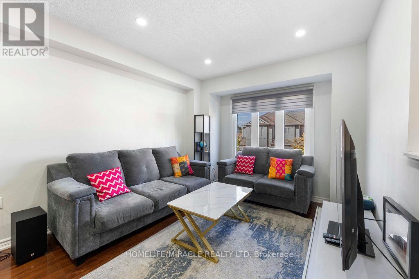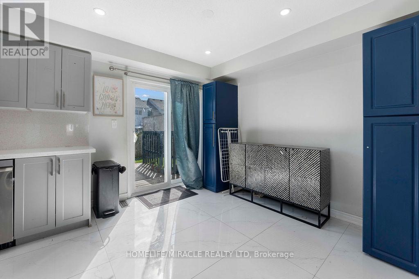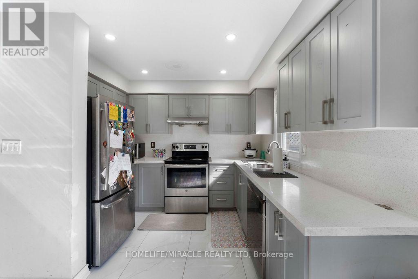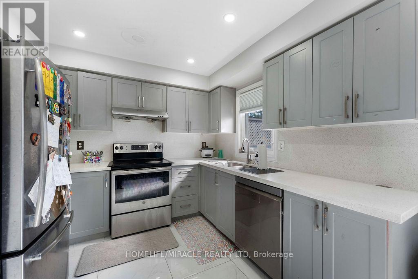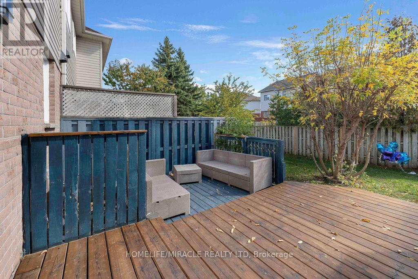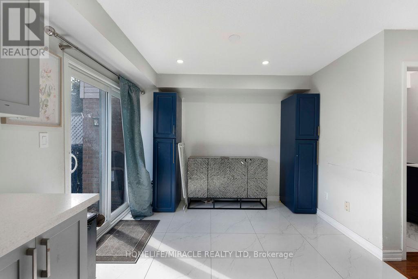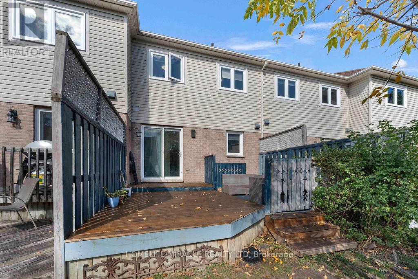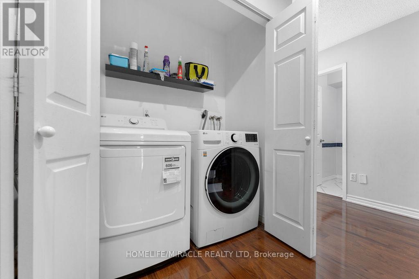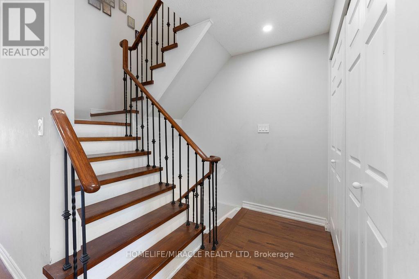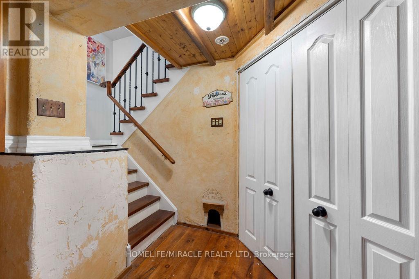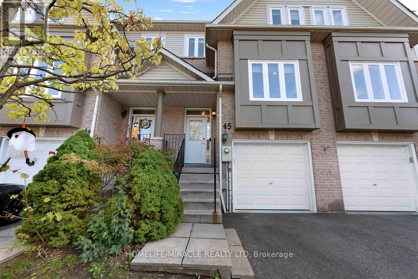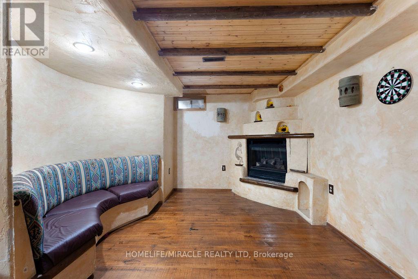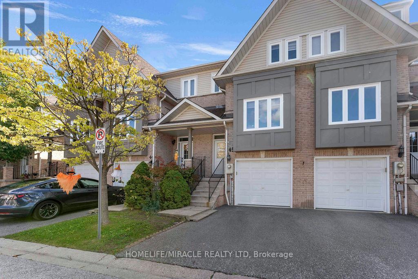45 Alexis Way Whitby, Ontario L1R 2N9
$2,999 Monthly
45 Alexis Way in Whitby All Upgraded recently with New Floors, Kitchen, New Washrooms this 3 Bedroom 3 Washroom townhouse is located in the family-friendly Williamsburg neighborhood, close to top-rated schools like Jack Miner Public School and Donald A. Wilson Secondary. Close To Shopping, Recreation & More! 10 mins Drive to Go Train station, Go Bus And Durham Transit Stops Right On Brock Street. Easy Access To 407 4401. ideal spot for families and commuters alike, blending suburban comfort with urban convenience in one of Whitby's most sought-after communities. (id:60365)
Property Details
| MLS® Number | E12479669 |
| Property Type | Single Family |
| Community Name | Williamsburg |
| AmenitiesNearBy | Park, Public Transit, Schools |
| CommunityFeatures | Pets Not Allowed |
| Features | Carpet Free |
| ParkingSpaceTotal | 2 |
Building
| BathroomTotal | 3 |
| BedroomsAboveGround | 3 |
| BedroomsTotal | 3 |
| Age | 16 To 30 Years |
| Amenities | Fireplace(s) |
| BasementDevelopment | Finished |
| BasementType | N/a (finished) |
| CoolingType | Central Air Conditioning |
| ExteriorFinish | Aluminum Siding, Brick |
| FireplacePresent | Yes |
| FlooringType | Hardwood, Ceramic, Laminate |
| FoundationType | Concrete |
| HalfBathTotal | 1 |
| HeatingFuel | Natural Gas |
| HeatingType | Forced Air |
| StoriesTotal | 3 |
| SizeInterior | 1200 - 1399 Sqft |
| Type | Row / Townhouse |
Parking
| Attached Garage | |
| Garage |
Land
| Acreage | No |
| LandAmenities | Park, Public Transit, Schools |
Rooms
| Level | Type | Length | Width | Dimensions |
|---|---|---|---|---|
| Second Level | Primary Bedroom | 3.04 m | 4.26 m | 3.04 m x 4.26 m |
| Second Level | Bedroom 2 | 2.49 m | 3.65 m | 2.49 m x 3.65 m |
| Second Level | Bedroom 3 | 2.59 m | 2.46 m | 2.59 m x 2.46 m |
| Lower Level | Family Room | 5.15 m | 2.59 m | 5.15 m x 2.59 m |
| Main Level | Living Room | 3.04 m | 7.01 m | 3.04 m x 7.01 m |
| Main Level | Dining Room | 3.04 m | 7.01 m | 3.04 m x 7.01 m |
| Main Level | Kitchen | 2.65 m | 3.16 m | 2.65 m x 3.16 m |
| Main Level | Eating Area | 2.65 m | 3.16 m | 2.65 m x 3.16 m |
| Main Level | Laundry Room | 1 m | 1.89 m | 1 m x 1.89 m |
https://www.realtor.ca/real-estate/29027388/45-alexis-way-whitby-williamsburg-williamsburg
Harpreet Singh
Salesperson
22 Slan Avenue
Toronto, Ontario M1G 3B2

