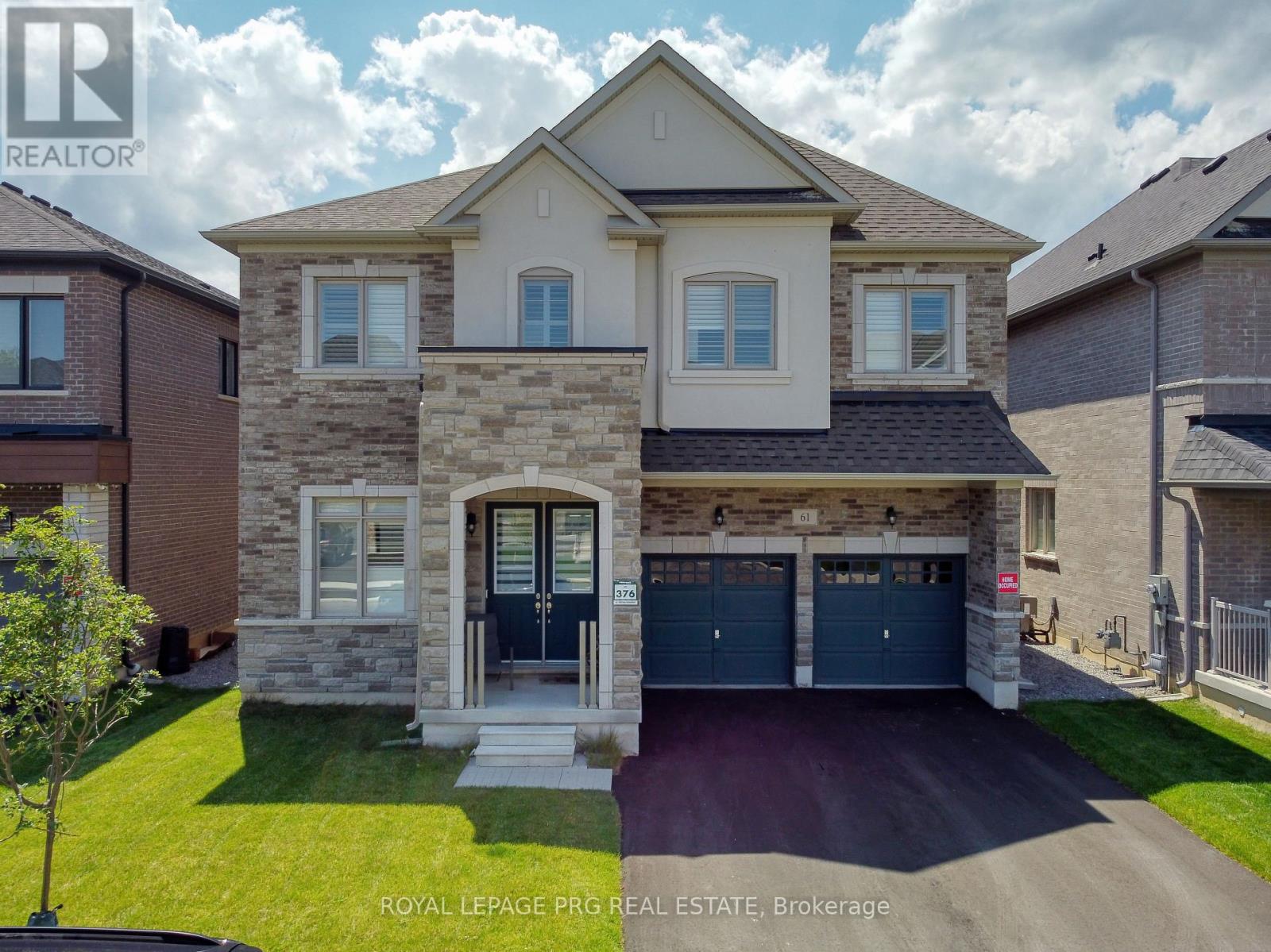61 Cattail Crescent Hamilton, Ontario L0R 1Z6
$1,545,000
PRICED TO SELL! Stunning Home Built By Quality Builder Green park Homes. Premium 47' wide Lot North east facing with a massive 145 feet deep backyard, over 3502 sq ft (Main & Upper) Located on a quiet street near parks and trails in the neighborhood. Great Layout, 5 Bed 4 Baths, Upgraded10' Ceiling Main Floor & 9' ceilings 2nd Level. It features Main floor bedroom with ensuite access-including two full ensuite and a Jack-and-Jill shared bath on 2nd Level . The oversized primary retreat offers his and her walk-in closets .Open Concept Kitchen With Large Centre Island Overlooking One of the largest Fenced Backyard, Family Room With Gas Fireplace ,12X12 Ceramic ,Double-car garage and an unfinished basement with potential for a recreation room, home gym, or in-law suite. **No sidewalk** (id:60365)
Property Details
| MLS® Number | X12479440 |
| Property Type | Single Family |
| Community Name | Waterdown |
| EquipmentType | Water Heater |
| Features | Carpet Free |
| ParkingSpaceTotal | 6 |
| RentalEquipmentType | Water Heater |
Building
| BathroomTotal | 4 |
| BedroomsAboveGround | 6 |
| BedroomsTotal | 6 |
| Age | 0 To 5 Years |
| Appliances | Dishwasher, Dryer, Stove, Washer, Window Coverings, Refrigerator |
| BasementDevelopment | Unfinished |
| BasementType | N/a (unfinished) |
| ConstructionStyleAttachment | Detached |
| CoolingType | Central Air Conditioning |
| ExteriorFinish | Brick, Stone |
| FireplacePresent | Yes |
| FlooringType | Hardwood, Laminate |
| FoundationType | Concrete |
| HeatingFuel | Natural Gas |
| HeatingType | Forced Air |
| StoriesTotal | 2 |
| SizeInterior | 3500 - 5000 Sqft |
| Type | House |
| UtilityWater | Municipal Water |
Parking
| Attached Garage | |
| Garage |
Land
| Acreage | No |
| Sewer | Sanitary Sewer |
| SizeDepth | 146 Ft |
| SizeFrontage | 47 Ft |
| SizeIrregular | 47 X 146 Ft ; 146.13 Ft X 47.01 Ft X 127.55 Ft X 50.54 |
| SizeTotalText | 47 X 146 Ft ; 146.13 Ft X 47.01 Ft X 127.55 Ft X 50.54 |
Rooms
| Level | Type | Length | Width | Dimensions |
|---|---|---|---|---|
| Second Level | Bedroom 5 | 3.04 m | 3.65 m | 3.04 m x 3.65 m |
| Second Level | Primary Bedroom | 4.77 m | 5.84 m | 4.77 m x 5.84 m |
| Second Level | Bedroom 2 | 3.04 m | 4.57 m | 3.04 m x 4.57 m |
| Second Level | Bedroom 3 | 3.35 m | 4.57 m | 3.35 m x 4.57 m |
| Second Level | Bedroom 4 | 3.35 m | 5 m | 3.35 m x 5 m |
| Main Level | Kitchen | 2.7 m | 4.6 m | 2.7 m x 4.6 m |
| Main Level | Eating Area | 3.94 m | 4.62 m | 3.94 m x 4.62 m |
| Main Level | Family Room | 3.81 m | 5.48 m | 3.81 m x 5.48 m |
| Main Level | Living Room | 3.04 m | 3.35 m | 3.04 m x 3.35 m |
| Main Level | Dining Room | 3.65 m | 5.41 m | 3.65 m x 5.41 m |
| Main Level | Bedroom | 3.04 m | 3.22 m | 3.04 m x 3.22 m |
https://www.realtor.ca/real-estate/29026861/61-cattail-crescent-hamilton-waterdown-waterdown
Amarjit Shoker
Salesperson
9300 Goreway Dr #201
Brampton, Ontario L6P 4N1




