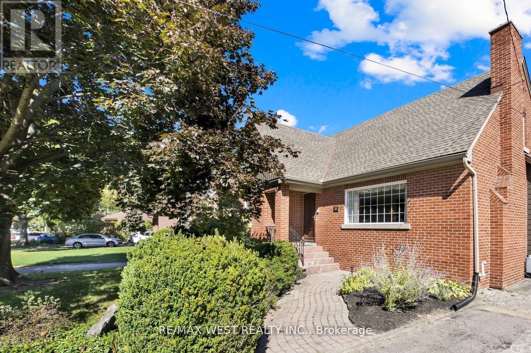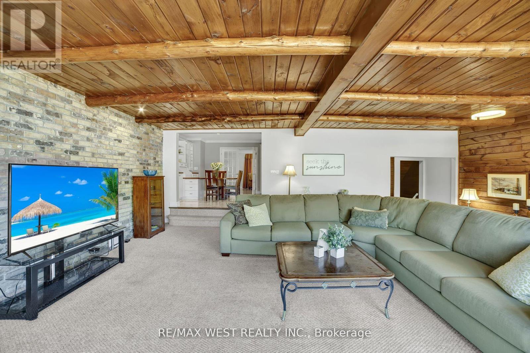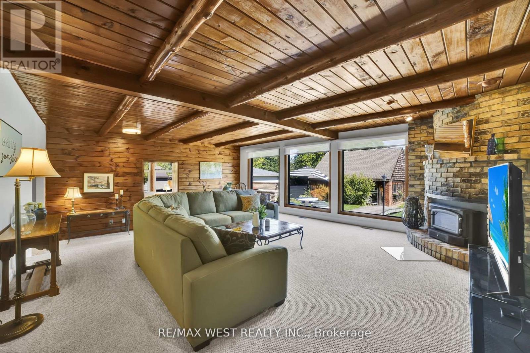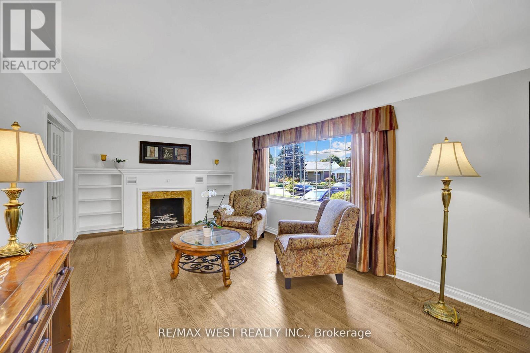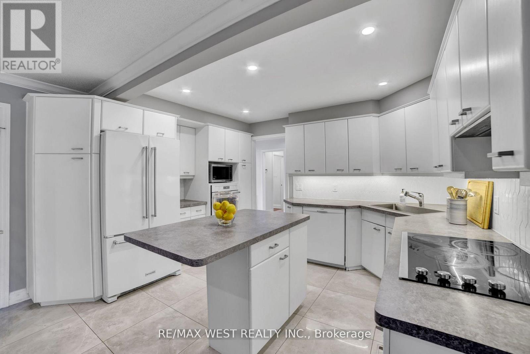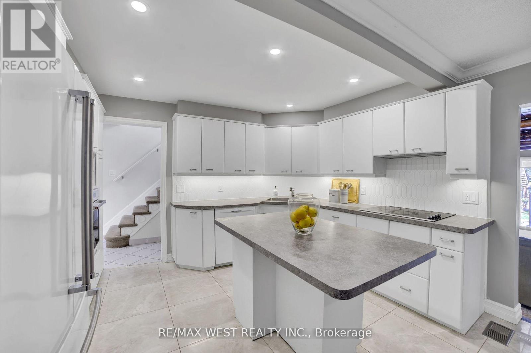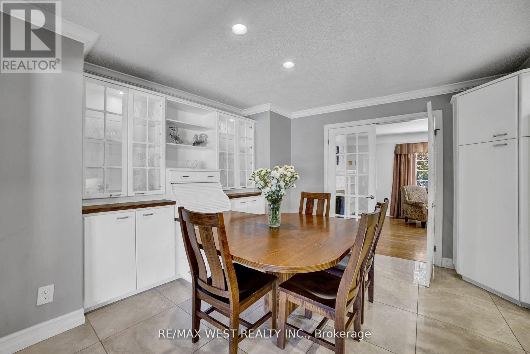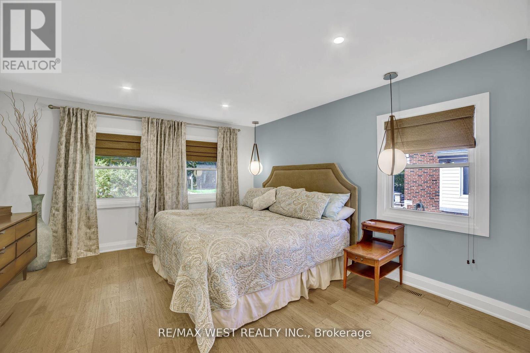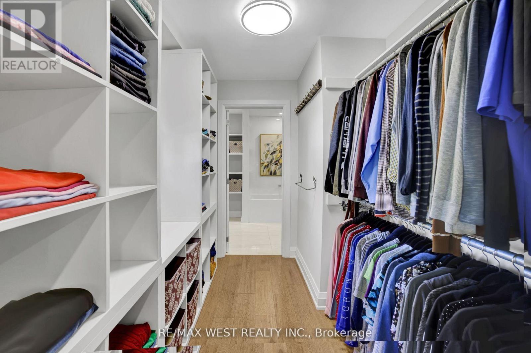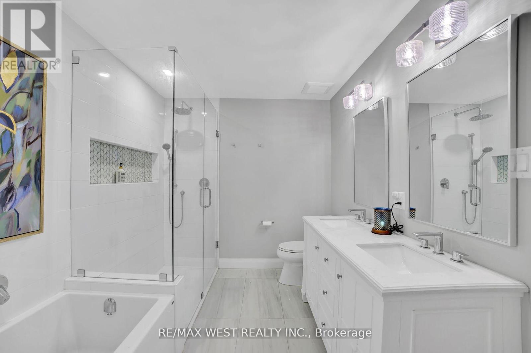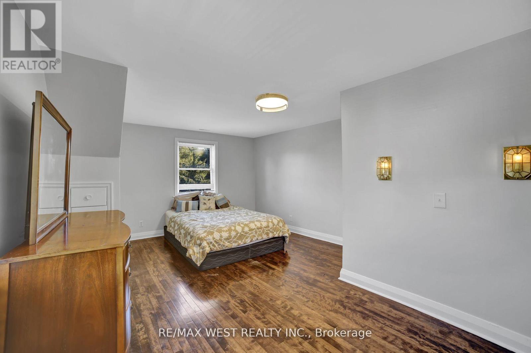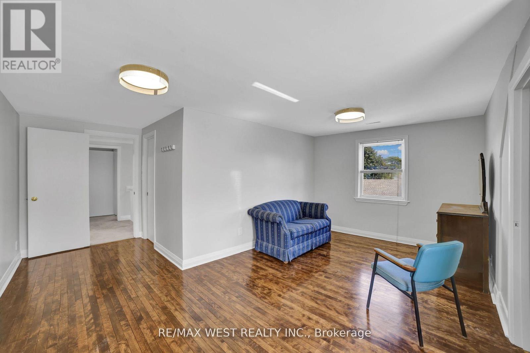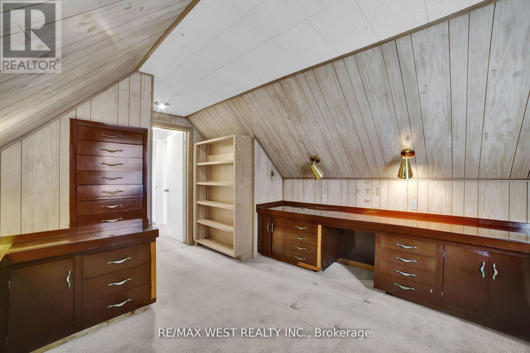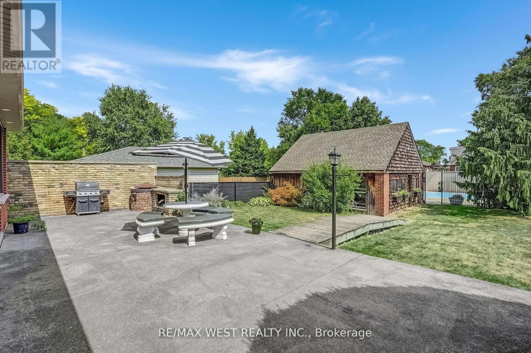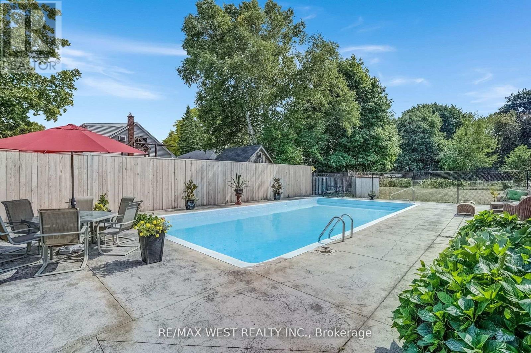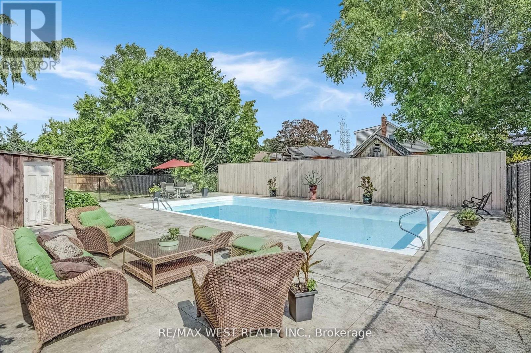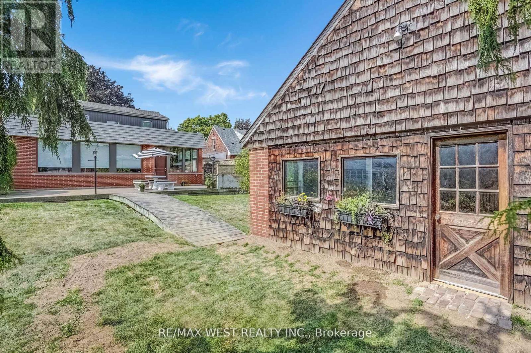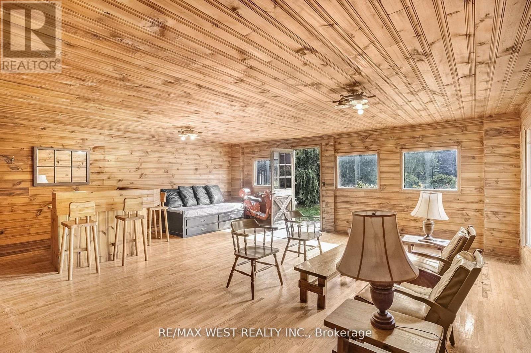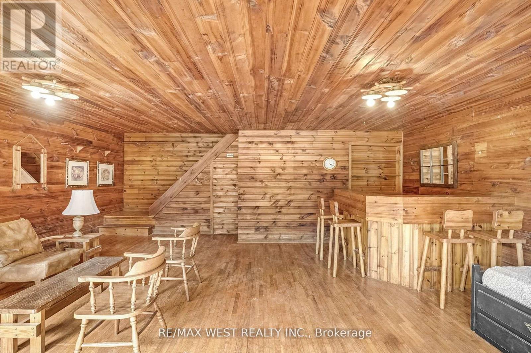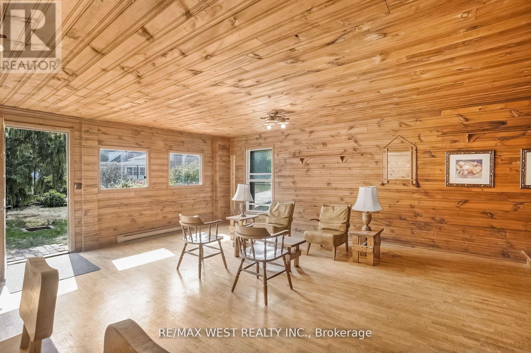31 Lower Horning Road Hamilton, Ontario L8S 3E9
$1,000,000
Endless Potential in Prime West Hamilton Location! Opportunity awaits just minutes from McMaster University, McMaster Hospital, highway access, and the downtown core. This one-of-a-kind property offers over 3,000 sq. ft. of finished living space in the main home plus a bonus 2-storey pool house perfect for multi-generational living, entertaining, or investment potential. Inside, the freshly painted main home welcomes you with a formal living room featuring a decorative fireplace and oversized window. The primary suite retreat boasts a huge walk-in closet with custom organizers, leading to a spa-inspired 5-piece ensuite with glass shower, tub, and double sinks. The spacious kitchen offers an abundance of cabinetry and island, opening to a generous dining area with custom built ins. The massive family room is flooded with natural light and anchored by a cozy wood stove with impressive wood beams. Upstairs, you'll find three additional large bedrooms. The separate entrance to the basement presents an ideal in-law or income suite opportunity. Step outside and discover your private backyard oasis: an inground concrete pool, built-in brick BBQ, and large patio space perfect for entertaining. The 2-storey pool house impresses with a massive main floor living area complete with bar, plus an upper-level loft ready for your finishing touches. Whether you're searching for a spacious family home or a unique investment with dual-dwelling potential, this rare property truly has it all. Homes like this don't come along often (id:60365)
Property Details
| MLS® Number | X12479465 |
| Property Type | Single Family |
| Community Name | Ainslie Wood |
| ParkingSpaceTotal | 6 |
| PoolType | Inground Pool |
Building
| BathroomTotal | 3 |
| BedroomsAboveGround | 4 |
| BedroomsTotal | 4 |
| Age | 51 To 99 Years |
| Amenities | Fireplace(s) |
| Appliances | Water Heater, Dishwasher, Dryer, Stove, Washer, Window Coverings, Refrigerator |
| BasementDevelopment | Partially Finished |
| BasementType | Full, N/a (partially Finished) |
| ConstructionStyleAttachment | Detached |
| CoolingType | Central Air Conditioning |
| ExteriorFinish | Brick |
| FireplacePresent | Yes |
| FireplaceTotal | 2 |
| FireplaceType | Woodstove |
| FoundationType | Block |
| HalfBathTotal | 1 |
| HeatingFuel | Natural Gas |
| HeatingType | Forced Air |
| StoriesTotal | 2 |
| SizeInterior | 2500 - 3000 Sqft |
| Type | House |
| UtilityWater | Municipal Water |
Parking
| No Garage |
Land
| Acreage | No |
| Sewer | Sanitary Sewer |
| SizeDepth | 200 Ft |
| SizeFrontage | 60 Ft |
| SizeIrregular | 60 X 200 Ft |
| SizeTotalText | 60 X 200 Ft |
Rooms
| Level | Type | Length | Width | Dimensions |
|---|---|---|---|---|
| Second Level | Bedroom 2 | 5.21 m | 3.68 m | 5.21 m x 3.68 m |
| Second Level | Bedroom 3 | 3.84 m | 5.21 m | 3.84 m x 5.21 m |
| Second Level | Bedroom 4 | 4.32 m | 3.96 m | 4.32 m x 3.96 m |
| Main Level | Living Room | 5.6 m | 3.59 m | 5.6 m x 3.59 m |
| Main Level | Kitchen | 6.09 m | 12.9 m | 6.09 m x 12.9 m |
| Main Level | Family Room | 7.68 m | 5.94 m | 7.68 m x 5.94 m |
| Main Level | Bedroom | 4.11 m | 4.26 m | 4.11 m x 4.26 m |
| Main Level | Sunroom | 3.53 m | 3.77 m | 3.53 m x 3.77 m |
https://www.realtor.ca/real-estate/29026862/31-lower-horning-road-hamilton-ainslie-wood-ainslie-wood
Frank Leo
Broker
Monique Mackay
Salesperson

