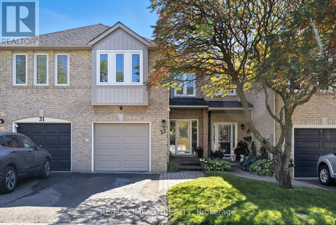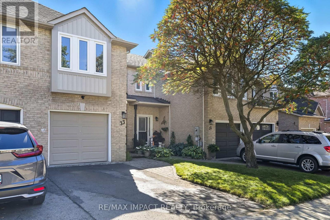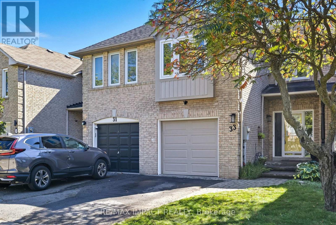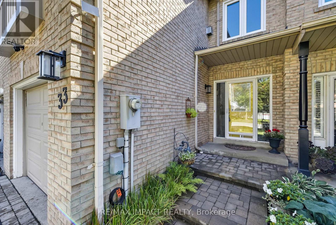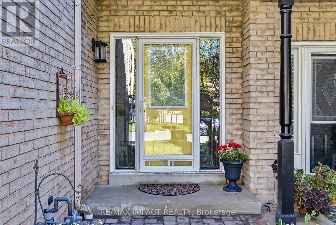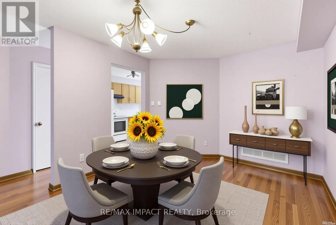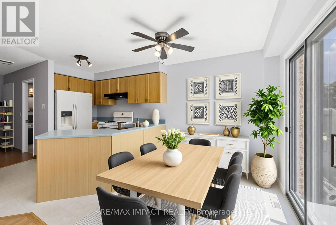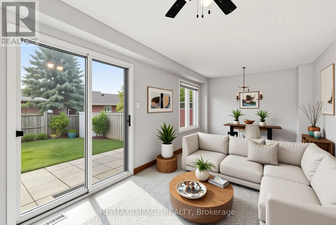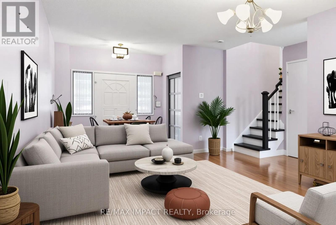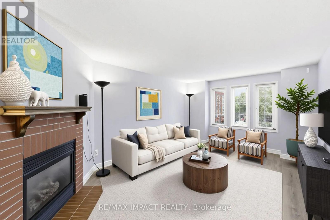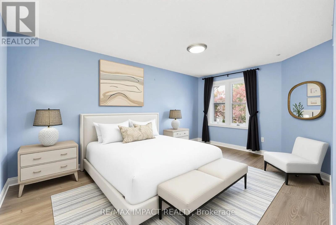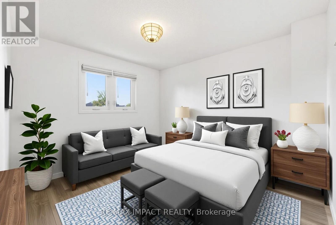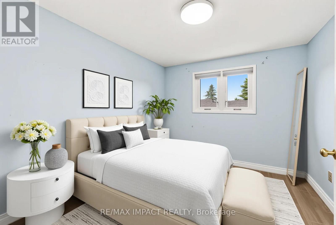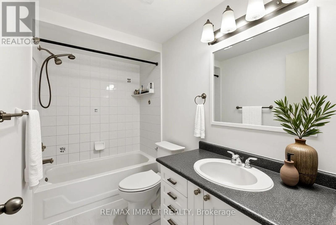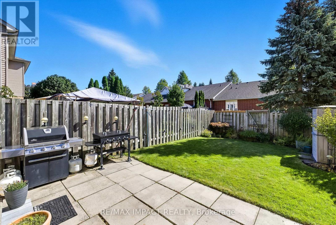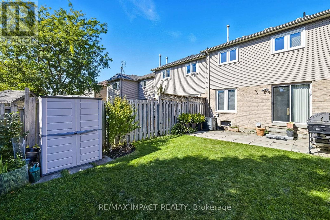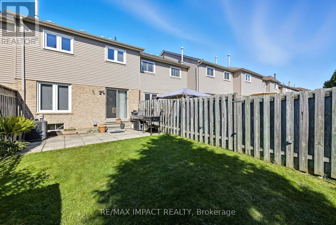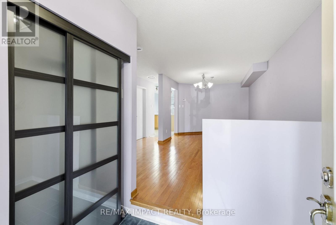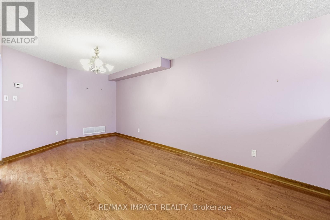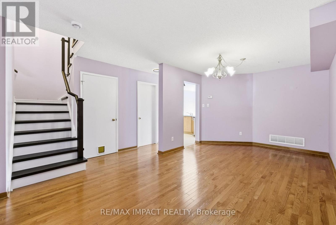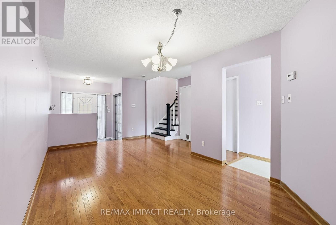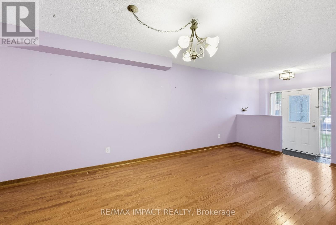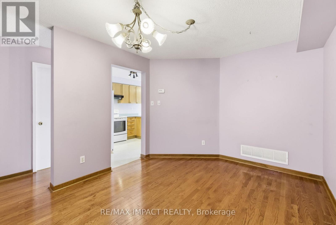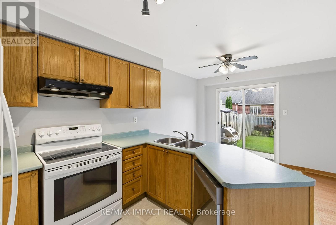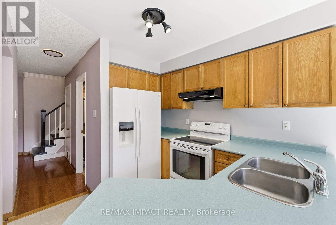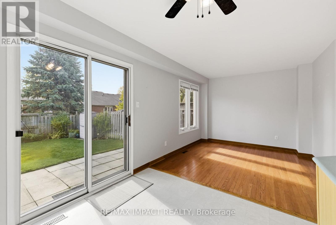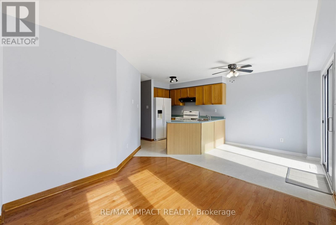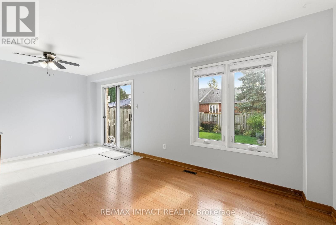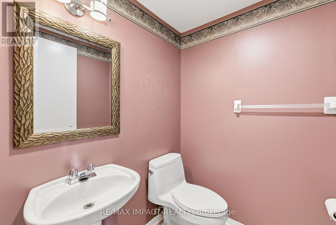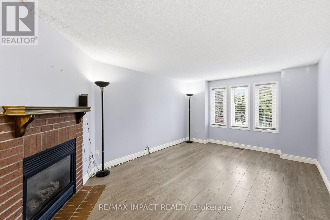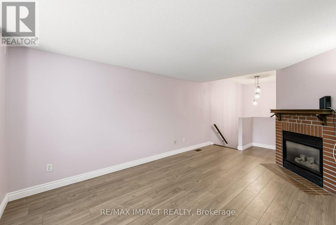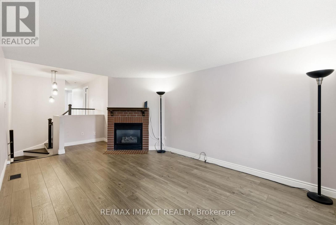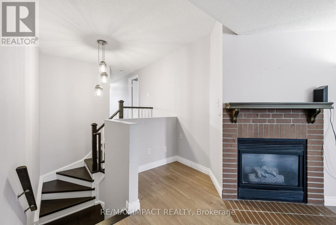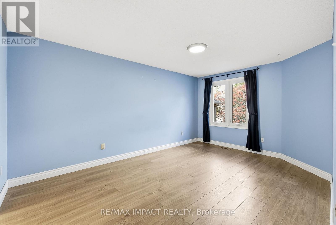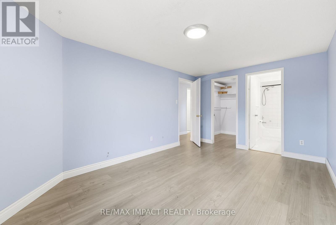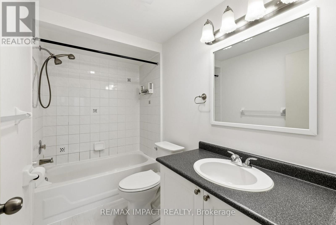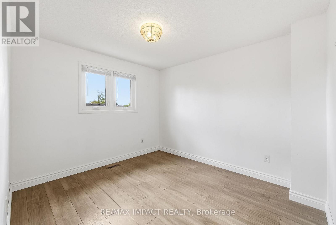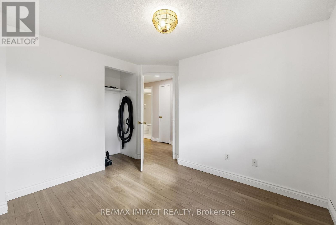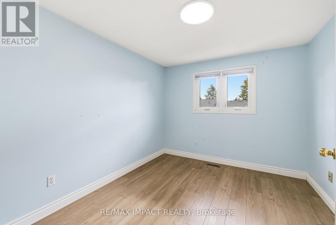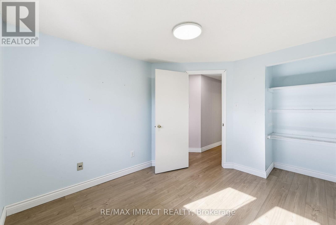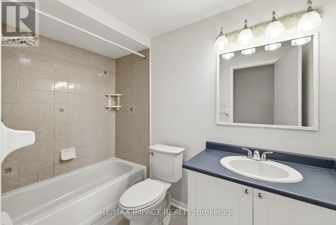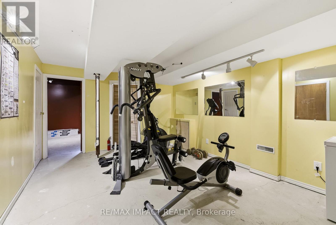33 Pine Gate Place Whitby, Ontario L1R 2M6
$739,900
Ideal Location! Welcome to this beautifully kept 3+1 bedroom freehold townhouse nestled in one of North Whitby's most sought-after neighbourhoods. Thoughtfully designed for comfort and convenience, this home features a spacious floor plan, with hardwood flooring on the main level, a bright and open living space, and a bonus family room on the second floor with a gas fireplace - perfect for relaxing or entertaining. The updated finishes throughout create a stylish, move-in-ready atmosphere. The basement is finished, with an extra bedroom. The entrance is beautifully enhanced with contemporary hardscaping and the backyard is fully fenced for privacy. Enjoy the unbeatable location, just a short walk to shopping, restaurants, parks, and amenities. Families will love being near highly-rated schools, with easy access to Highways 412 and 407 for seamless commuting. A perfect blend of location, lifestyle, and value. This home is one you won't want to miss! (id:60365)
Property Details
| MLS® Number | E12479578 |
| Property Type | Single Family |
| Community Name | Williamsburg |
| AmenitiesNearBy | Park, Public Transit, Schools |
| CommunityFeatures | Community Centre |
| EquipmentType | Water Heater |
| ParkingSpaceTotal | 2 |
| RentalEquipmentType | Water Heater |
| Structure | Deck, Patio(s), Shed |
Building
| BathroomTotal | 3 |
| BedroomsAboveGround | 3 |
| BedroomsBelowGround | 1 |
| BedroomsTotal | 4 |
| Amenities | Fireplace(s) |
| Appliances | Central Vacuum, Dishwasher, Dryer, Freezer, Stove, Washer, Refrigerator |
| BasementDevelopment | Finished |
| BasementType | N/a (finished) |
| ConstructionStyleAttachment | Attached |
| CoolingType | Central Air Conditioning |
| ExteriorFinish | Brick, Vinyl Siding |
| FireplacePresent | Yes |
| FoundationType | Poured Concrete |
| HalfBathTotal | 1 |
| HeatingFuel | Natural Gas |
| HeatingType | Forced Air |
| StoriesTotal | 2 |
| SizeInterior | 1500 - 2000 Sqft |
| Type | Row / Townhouse |
| UtilityWater | Municipal Water |
Parking
| Attached Garage | |
| Garage |
Land
| Acreage | No |
| LandAmenities | Park, Public Transit, Schools |
| Sewer | Sanitary Sewer |
| SizeDepth | 109 Ft ,10 In |
| SizeFrontage | 19 Ft ,8 In |
| SizeIrregular | 19.7 X 109.9 Ft |
| SizeTotalText | 19.7 X 109.9 Ft |
Rooms
| Level | Type | Length | Width | Dimensions |
|---|---|---|---|---|
| Second Level | Family Room | 5.54 m | 3.45 m | 5.54 m x 3.45 m |
| Second Level | Primary Bedroom | 4.67 m | 3.12 m | 4.67 m x 3.12 m |
| Second Level | Bedroom | 3.38 m | 2.82 m | 3.38 m x 2.82 m |
| Second Level | Bedroom | 3.17 m | 2.88 m | 3.17 m x 2.88 m |
| Basement | Recreational, Games Room | 5.12 m | 3.63 m | 5.12 m x 3.63 m |
| Basement | Bedroom | 4.51 m | 3.51 m | 4.51 m x 3.51 m |
| Main Level | Living Room | 5.82 m | 3.28 m | 5.82 m x 3.28 m |
| Main Level | Kitchen | 2.82 m | 2.6 m | 2.82 m x 2.6 m |
| Main Level | Eating Area | 5.82 m | 3.27 m | 5.82 m x 3.27 m |
https://www.realtor.ca/real-estate/29026974/33-pine-gate-place-whitby-williamsburg-williamsburg
John Owen
Broker
1413 King St E #1
Courtice, Ontario L1E 2J6

