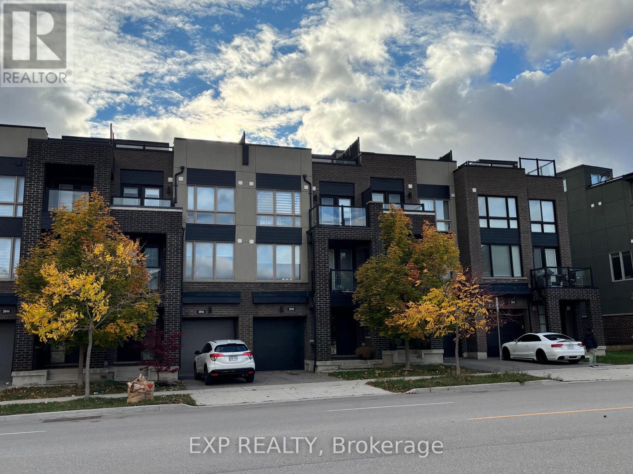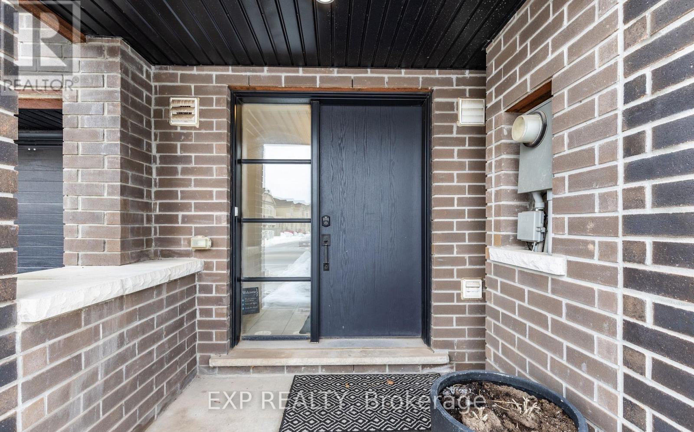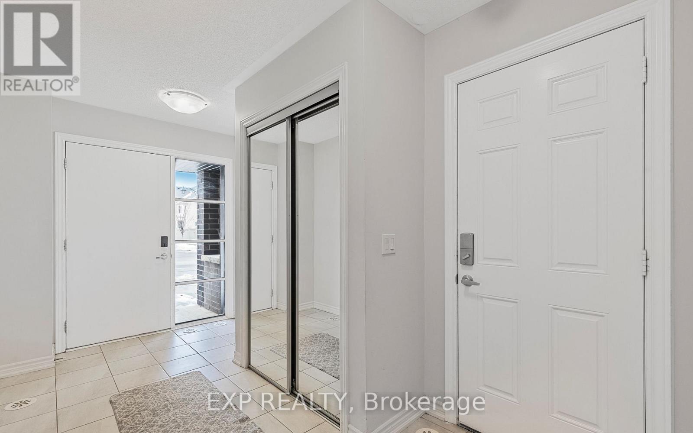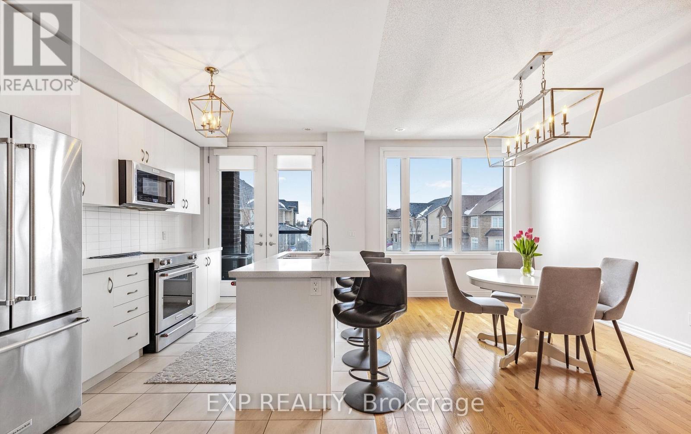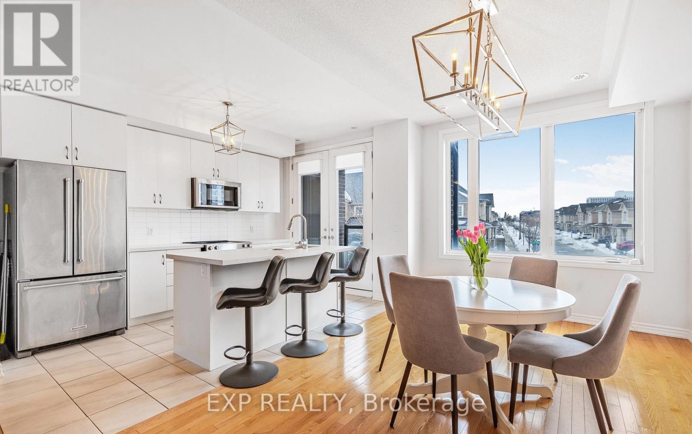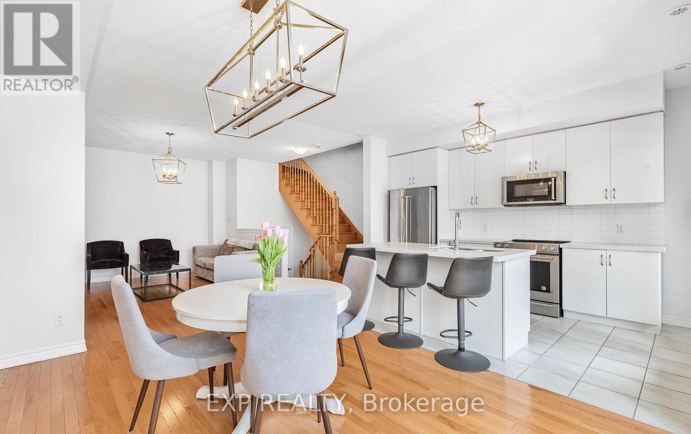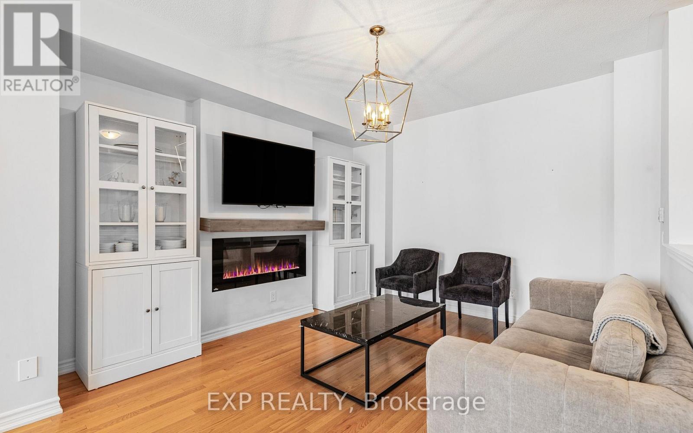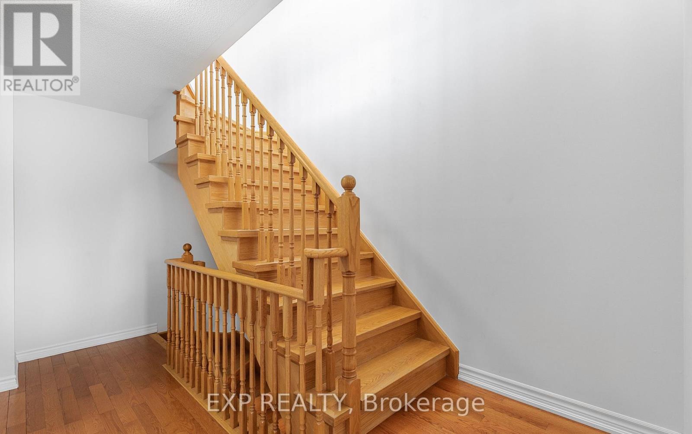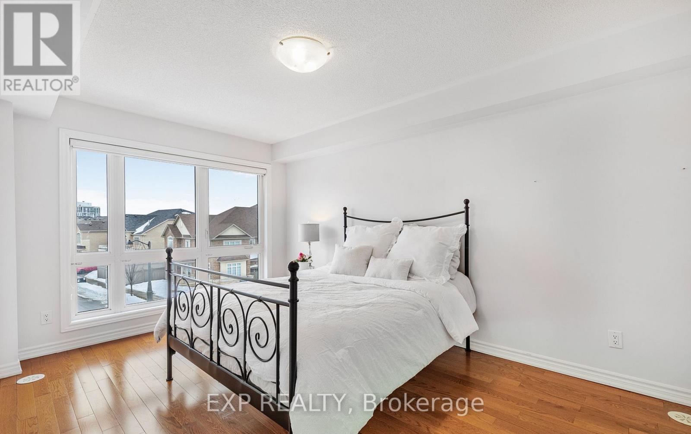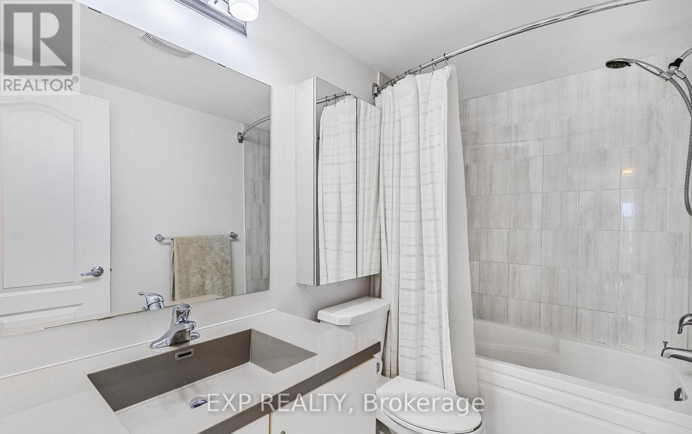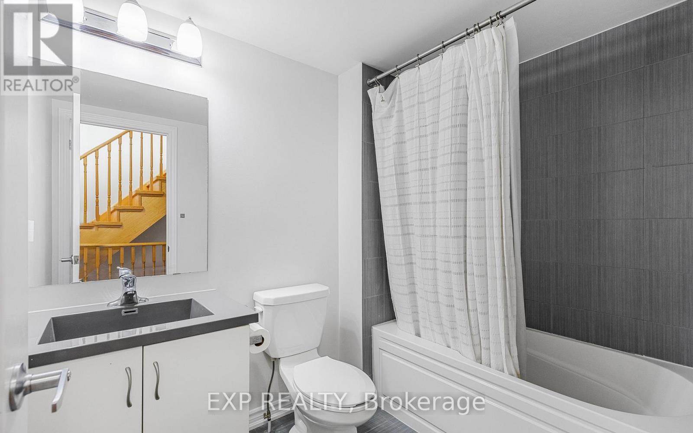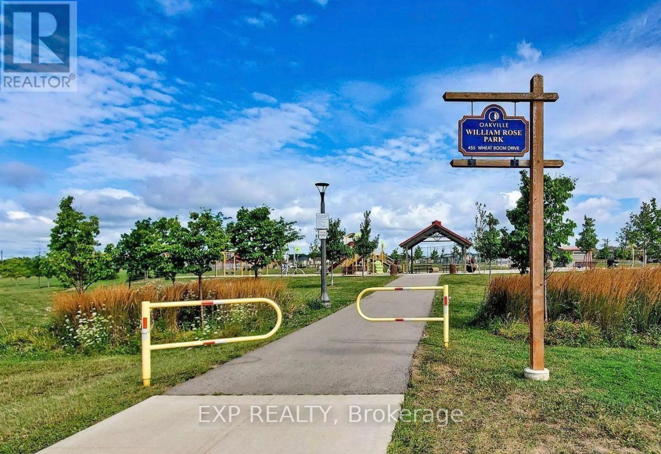3048 Postridge Drive Oakville, Ontario L6H 0R9
$839,000
100% Freehold Townhome - No Road Fees or Maintenance Fees! Perfectly located in one of Oakville's most sought-after neighbourhoods, this stunning freehold townhome offers 2 bedrooms, 3 bathrooms, and a deep single-car garage with ample storage space plus a private driveway. Designed with contemporary style and comfort in mind, the home features hardwood flooring throughout (excluding tiled areas in the kitchen and bathrooms) and elegant finishes at every turn. The open-concept living and dining area is warm and inviting, highlighted by a beautiful gas fireplace - perfect for cozy evenings. The modern kitchen showcases sleek cabinetry, stainless steel appliances, and a stylish breakfast island - a true chef's delight. Step outside to the private rooftop terrace, an ideal space for entertaining guests or relaxing while taking in the scenic views. Located close to top-rated schools, Oakville Trafalgar Memorial Hospital, shopping, dining, major highways (403/QEW/407), and public transit, this home perfectly blends style, comfort, and convenience. Don't miss your chance to own this exceptional townhome - schedule your private viewing today! (id:60365)
Property Details
| MLS® Number | W12479526 |
| Property Type | Single Family |
| Community Name | 1010 - JM Joshua Meadows |
| EquipmentType | Water Heater |
| Features | Lighting |
| ParkingSpaceTotal | 2 |
| RentalEquipmentType | Water Heater |
| Structure | Porch |
Building
| BathroomTotal | 3 |
| BedroomsAboveGround | 2 |
| BedroomsTotal | 2 |
| Age | 6 To 15 Years |
| Amenities | Fireplace(s) |
| Appliances | Water Heater, Garage Door Opener Remote(s), Dishwasher, Dryer, Garage Door Opener, Microwave, Stove, Washer, Window Coverings, Refrigerator |
| BasementType | None |
| ConstructionStyleAttachment | Attached |
| CoolingType | Central Air Conditioning |
| ExteriorFinish | Brick Facing, Stucco |
| FireplacePresent | Yes |
| FireplaceTotal | 1 |
| FlooringType | Hardwood, Porcelain Tile |
| FoundationType | Poured Concrete |
| HalfBathTotal | 1 |
| HeatingFuel | Natural Gas |
| HeatingType | Forced Air |
| StoriesTotal | 3 |
| SizeInterior | 1100 - 1500 Sqft |
| Type | Row / Townhouse |
| UtilityWater | Municipal Water |
Parking
| Attached Garage | |
| Garage |
Land
| Acreage | No |
| Sewer | Sanitary Sewer |
| SizeDepth | 46 Ft ,4 In |
| SizeFrontage | 19 Ft ,8 In |
| SizeIrregular | 19.7 X 46.4 Ft |
| SizeTotalText | 19.7 X 46.4 Ft |
| ZoningDescription | Single Family Residential |
Rooms
| Level | Type | Length | Width | Dimensions |
|---|---|---|---|---|
| Second Level | Living Room | 4.72 m | 5.46 m | 4.72 m x 5.46 m |
| Second Level | Dining Room | 3.07 m | 3.25 m | 3.07 m x 3.25 m |
| Second Level | Kitchen | 2.64 m | 4.06 m | 2.64 m x 4.06 m |
| Second Level | Eating Area | 2.64 m | 4.06 m | 2.64 m x 4.06 m |
| Third Level | Primary Bedroom | 3.38 m | 5.81 m | 3.38 m x 5.81 m |
| Third Level | Bedroom 2 | 2.53 m | 3.16 m | 2.53 m x 3.16 m |
| Basement | Laundry Room | 2.01 m | 1.85 m | 2.01 m x 1.85 m |
| Upper Level | Den | 2.56 m | 1.37 m | 2.56 m x 1.37 m |
| Ground Level | Foyer | 2.46 m | 4.17 m | 2.46 m x 4.17 m |
Rob Gill
Salesperson
4711 Yonge St 10th Flr, 106430
Toronto, Ontario M2N 6K8

