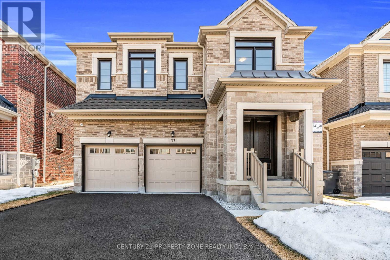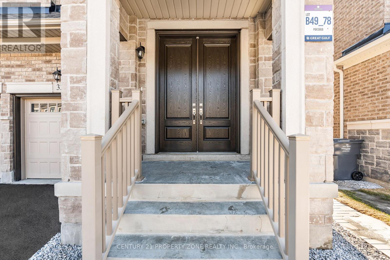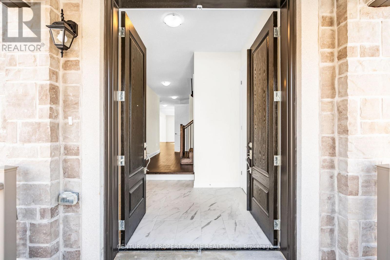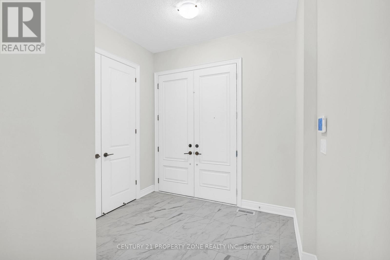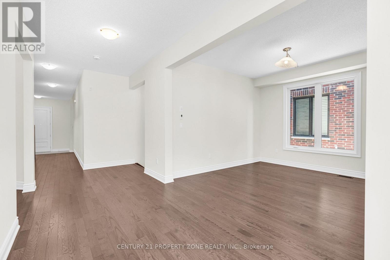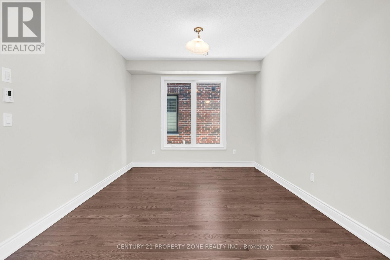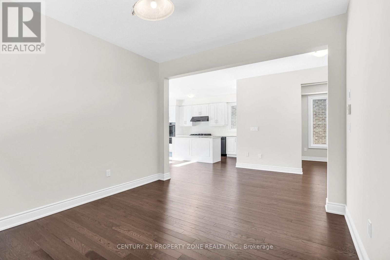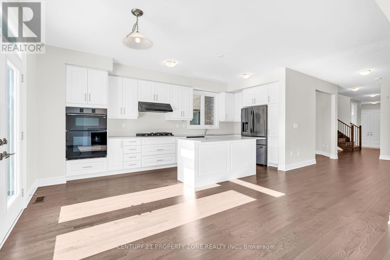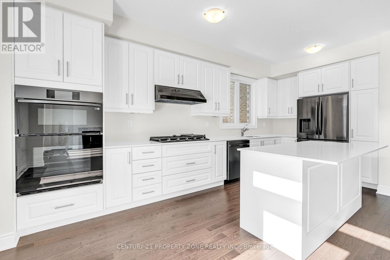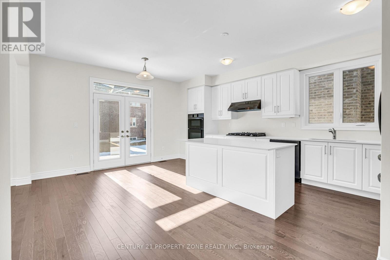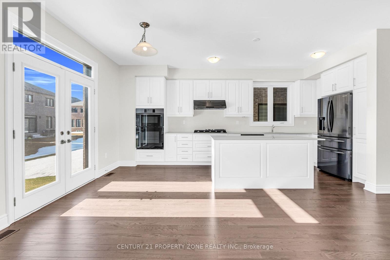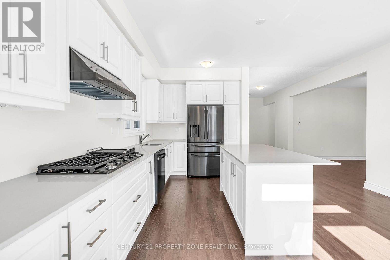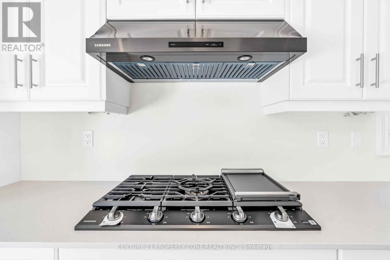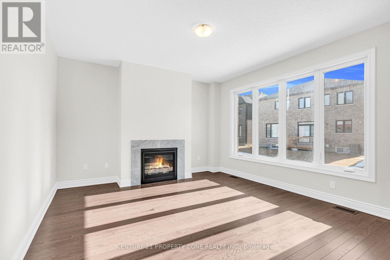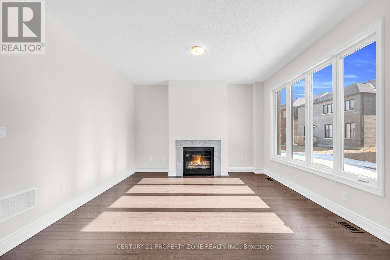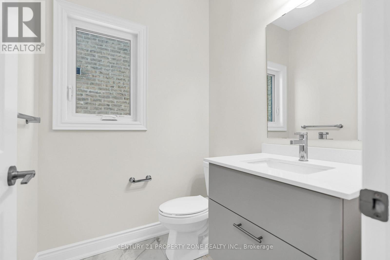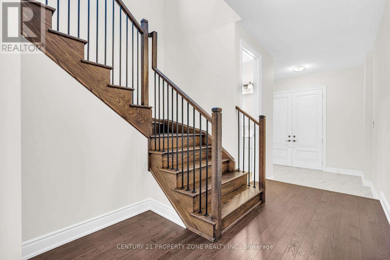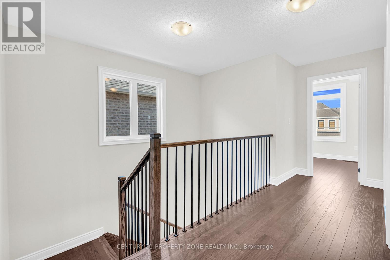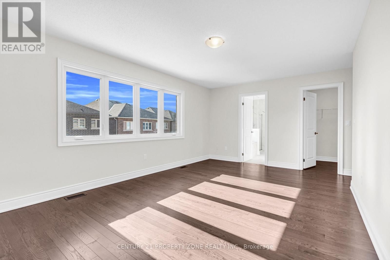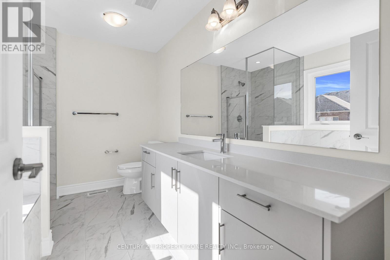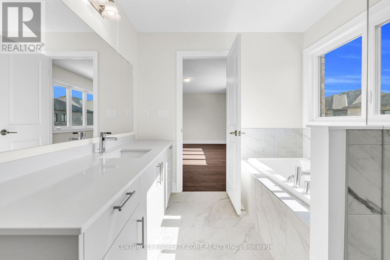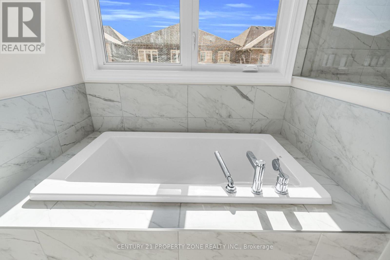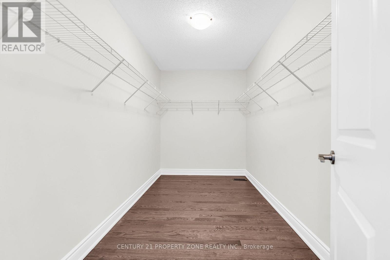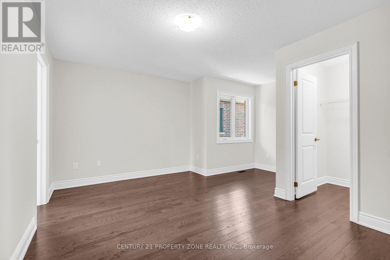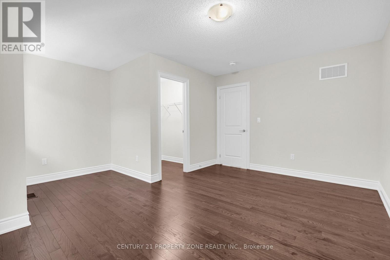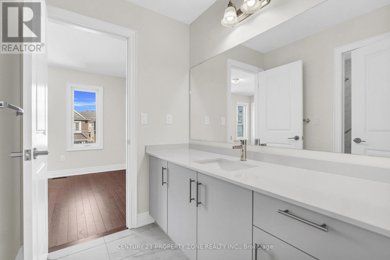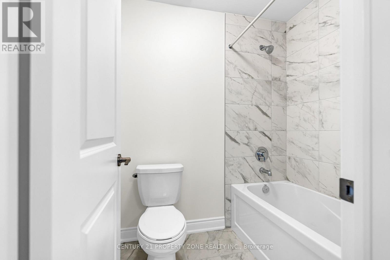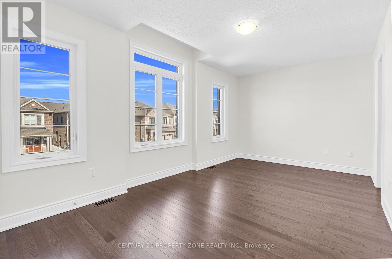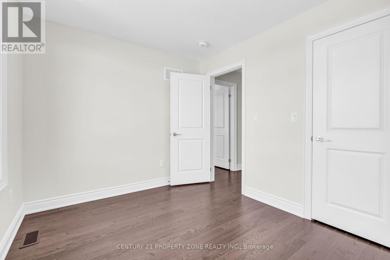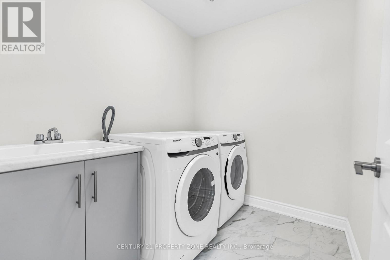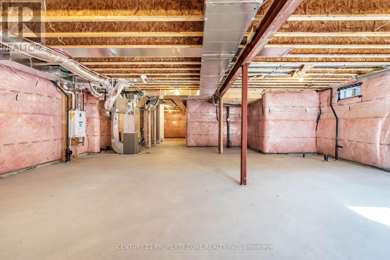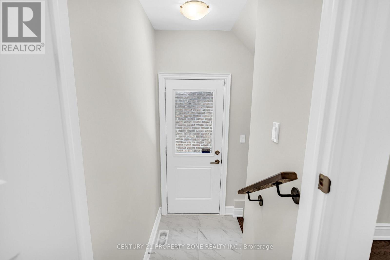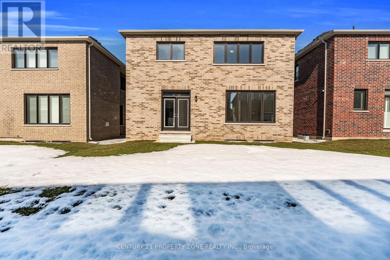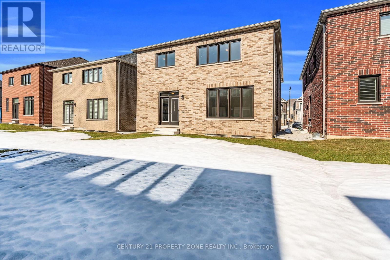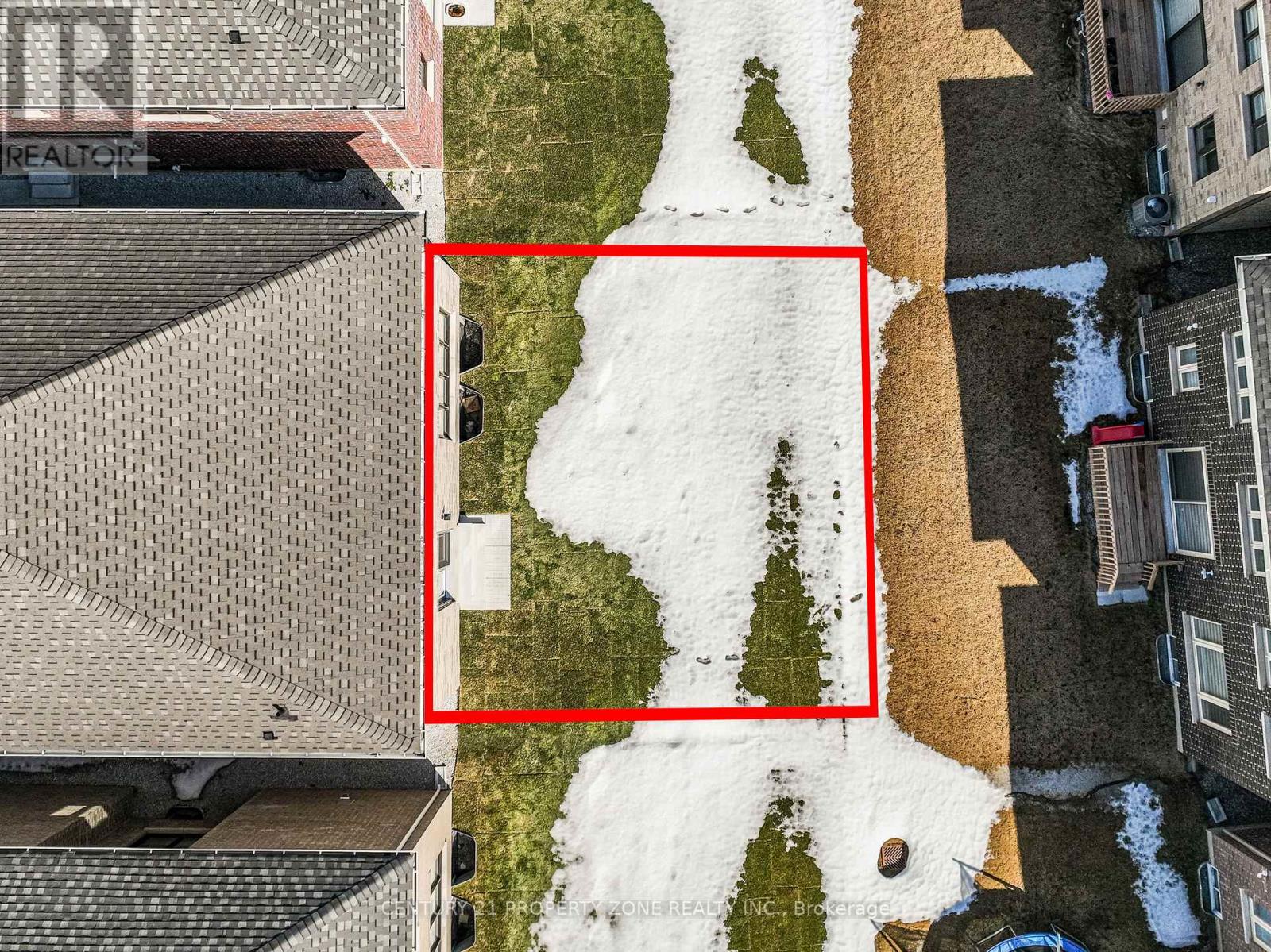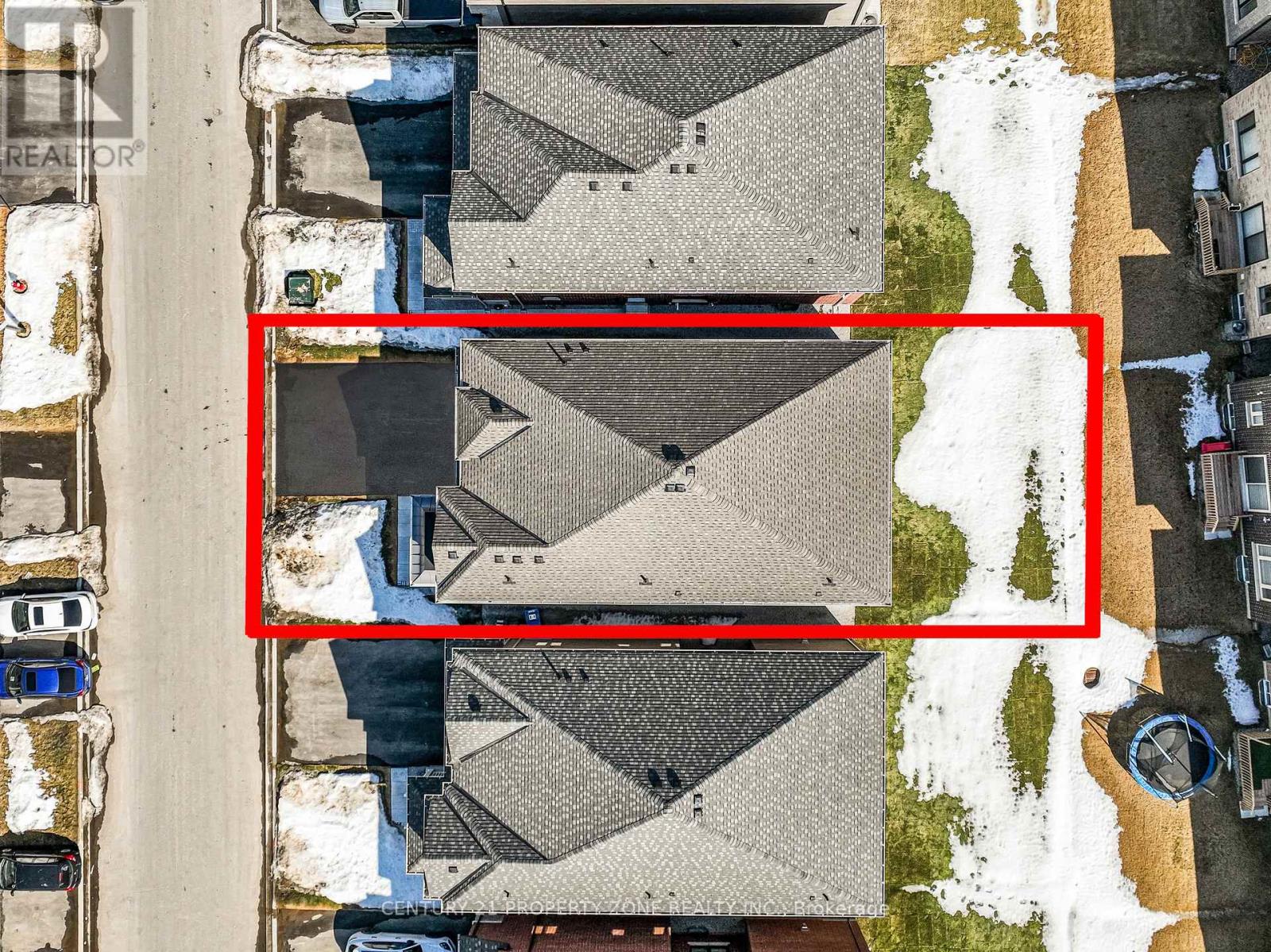33 Gladmary Drive Brampton, Ontario L6Y 0E4
$4,700 Monthly
Amazing Beauty, Unique & Exquisite! This exceptional property is located in the highly demand subdivision of Bram West right on the Halton/ Mississauga border. Sitting on a premium 40 ft width lot with an impressive stone exterior elevation, this home combines luxury, elegance, and practicality. Step into a grand, open-concept layout that exudes luxury featuring palatial-style living and dining areas and that elevate the homes elegance. The main level showcases upgraded, rich-stained hardwood flooring, which extends to the upstairs hallway, master bedroom, and 5th bedroom, complemented by matching stained staircases. The heart of this home is the upgraded dream kitchen, complete with plenty of extended cabinetry, granite countertops, built in premium appliances and an open concept that flows seamlessly into the family room, perfect for entertaining or spending time with loved ones. This gem offers the perfect combination of style, comfort, and convenience in a prime location close to major highways, shopping, and amenities. Don't miss out on this rare opportunity! Close To Highways, Temple, Top-rated schools, public transit, Mount Pleasant GO Station, Lionhead Golf Club. (id:60365)
Property Details
| MLS® Number | W12479555 |
| Property Type | Single Family |
| Community Name | Bram West |
| AmenitiesNearBy | Park, Golf Nearby, Place Of Worship, Schools |
| CommunityFeatures | School Bus |
| EquipmentType | Water Heater |
| Features | Conservation/green Belt, Carpet Free |
| ParkingSpaceTotal | 6 |
| RentalEquipmentType | Water Heater |
Building
| BathroomTotal | 4 |
| BedroomsAboveGround | 5 |
| BedroomsTotal | 5 |
| Age | New Building |
| Appliances | Oven - Built-in, All, Dishwasher, Dryer, Microwave, Oven, Hood Fan, Stove, Washer, Refrigerator |
| BasementDevelopment | Unfinished |
| BasementFeatures | Separate Entrance |
| BasementType | N/a, N/a (unfinished) |
| ConstructionStyleAttachment | Detached |
| CoolingType | Central Air Conditioning, Ventilation System |
| ExteriorFinish | Stucco, Stone |
| FireplacePresent | Yes |
| FlooringType | Hardwood, Tile |
| HalfBathTotal | 1 |
| HeatingFuel | Natural Gas |
| HeatingType | Forced Air |
| StoriesTotal | 2 |
| SizeInterior | 2500 - 3000 Sqft |
| Type | House |
| UtilityWater | Municipal Water |
Parking
| Attached Garage | |
| Garage |
Land
| Acreage | No |
| LandAmenities | Park, Golf Nearby, Place Of Worship, Schools |
| Sewer | Sanitary Sewer |
Rooms
| Level | Type | Length | Width | Dimensions |
|---|---|---|---|---|
| Main Level | Family Room | 5.13 m | 2.71 m | 5.13 m x 2.71 m |
| Main Level | Living Room | 3.75 m | 3.4 m | 3.75 m x 3.4 m |
| Main Level | Dining Room | 3.75 m | 3.4 m | 3.75 m x 3.4 m |
| Main Level | Eating Area | 5.13 m | 2.33 m | 5.13 m x 2.33 m |
| Main Level | Kitchen | 5.13 m | 2.71 m | 5.13 m x 2.71 m |
| Main Level | Office | 3.07 m | 2.56 m | 3.07 m x 2.56 m |
| Upper Level | Bedroom 5 | 3.37 m | 2.79 m | 3.37 m x 2.79 m |
| Upper Level | Laundry Room | 2.13 m | 1.93 m | 2.13 m x 1.93 m |
| Upper Level | Primary Bedroom | 5.81 m | 5.76 m | 5.81 m x 5.76 m |
| Upper Level | Bedroom 2 | 3.2 m | 3.2 m | 3.2 m x 3.2 m |
| Upper Level | Bedroom 3 | 4.74 m | 4.54 m | 4.74 m x 4.54 m |
| Upper Level | Bedroom 4 | 5.74 m | 2.99 m | 5.74 m x 2.99 m |
https://www.realtor.ca/real-estate/29027009/33-gladmary-drive-brampton-bram-west-bram-west
Donna Raheen
Salesperson
8975 Mcclaughlin Rd #6
Brampton, Ontario L6Y 0Z6
David Raheen
Salesperson
8975 Mcclaughlin Rd #6
Brampton, Ontario L6Y 0Z6

