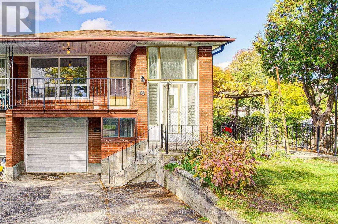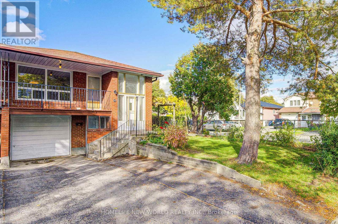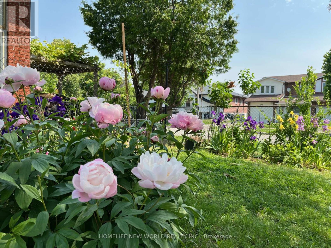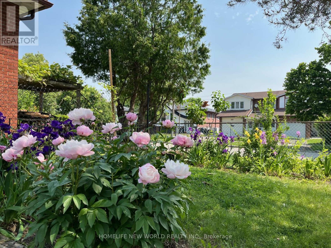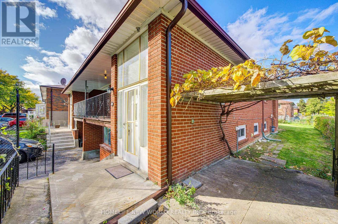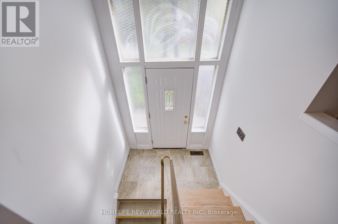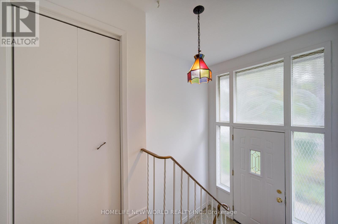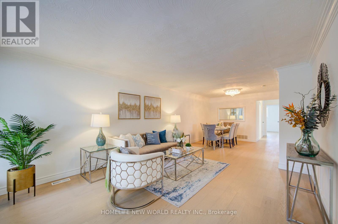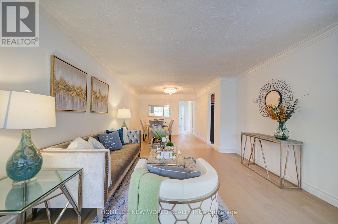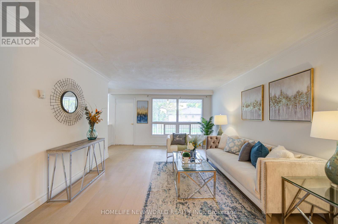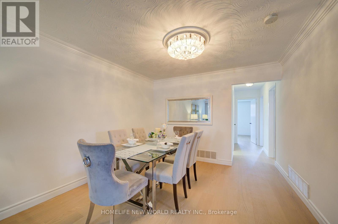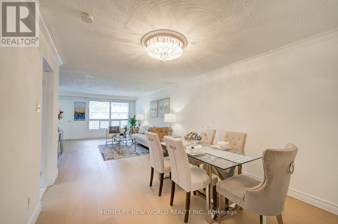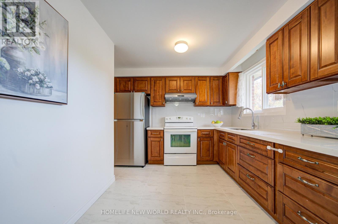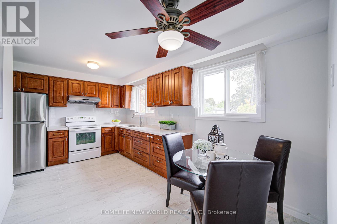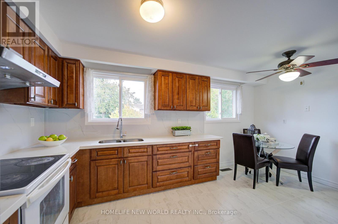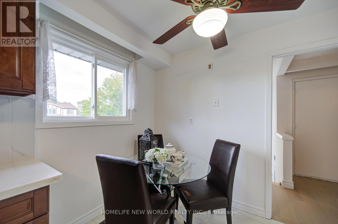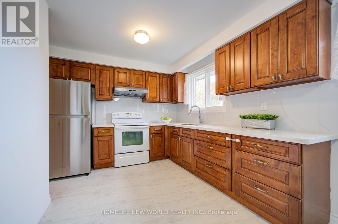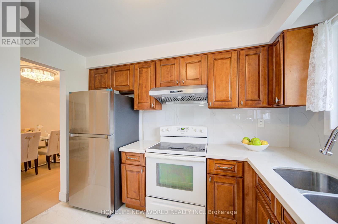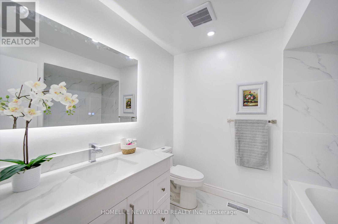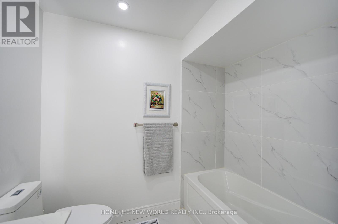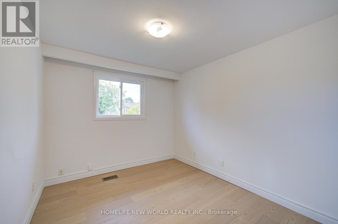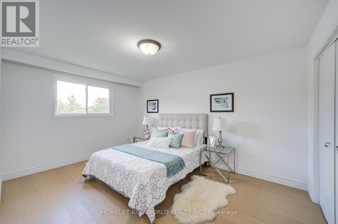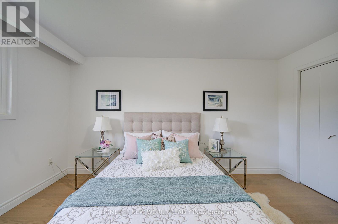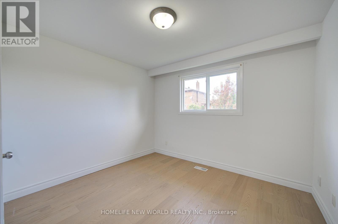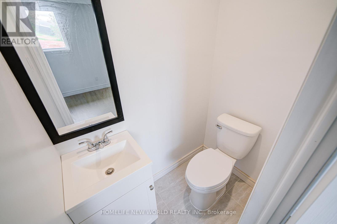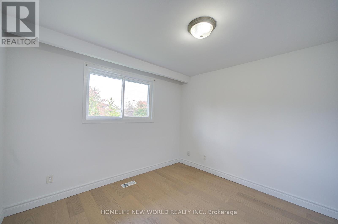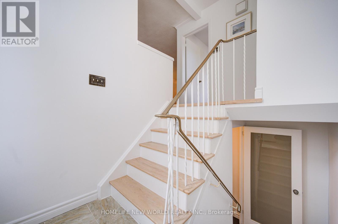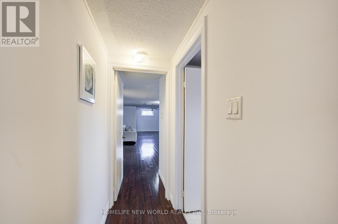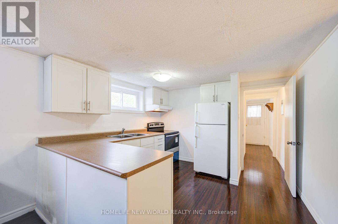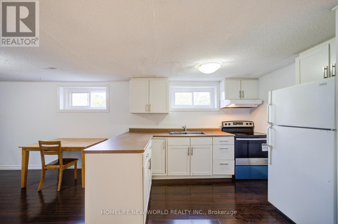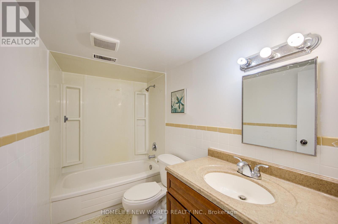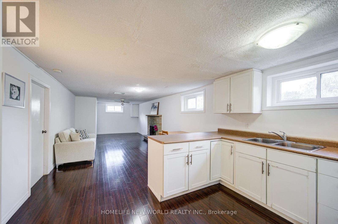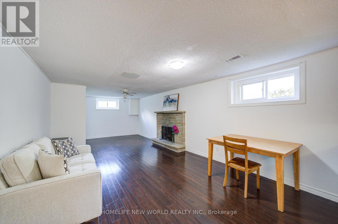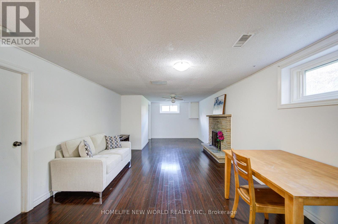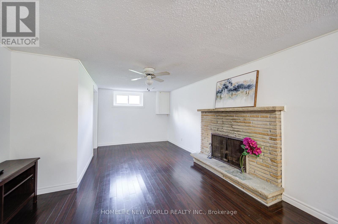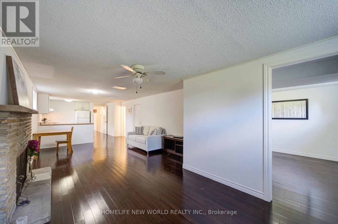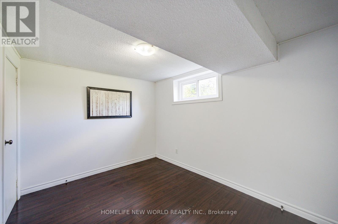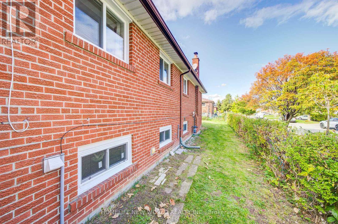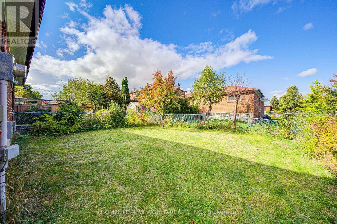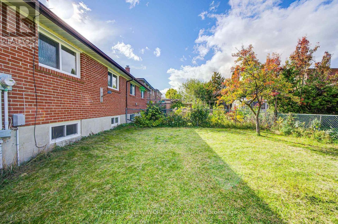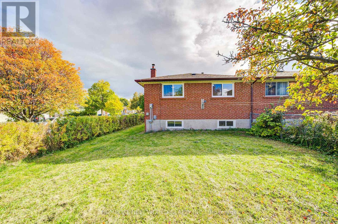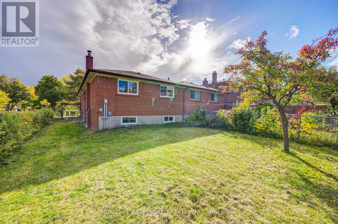86 Tuscarora Drive Toronto, Ontario M2H 2K3
$1,020,000
North York Location! Newly Renovated Cozy All Brick Family Home On A 27.73' x120 Ft Corner Lot, Super Bright & Spacious 3+1 Bedroom South Facing Raised Bungalow. Many Recent Upgrades: New Quality Engineered Hardwood Flrs And 2 New Renovated Bathrooms On Main Level. From Living Room Walkout To Good Size Balcony. Updated Large Eat In Kitchen W/Quartz Countertop. Finished Walkout Bsmt W/Sep Entrance, Hardwood Flooring, Kitchen, One Bedroom, One Big Open Rec Room To Meet Your Need. Freshly Painted. Newer Replaced Windows. Wider Driveway Could Park 3 Cars, Newer Furnace(2024). Close To 24 Hrs Ttc Bus, Hwy 404, Parks, Schools, Shopping, Seneca College. Great Opportunity For Own Use & Potential Rental Income. (id:60365)
Property Details
| MLS® Number | C12479665 |
| Property Type | Single Family |
| Community Name | Pleasant View |
| EquipmentType | Water Heater |
| Features | Carpet Free |
| ParkingSpaceTotal | 4 |
| RentalEquipmentType | Water Heater |
Building
| BathroomTotal | 3 |
| BedroomsAboveGround | 3 |
| BedroomsBelowGround | 1 |
| BedroomsTotal | 4 |
| Appliances | Dryer, Stove, Washer, Refrigerator |
| ArchitecturalStyle | Raised Bungalow |
| BasementFeatures | Apartment In Basement, Separate Entrance |
| BasementType | N/a, N/a |
| ConstructionStyleAttachment | Semi-detached |
| CoolingType | None |
| ExteriorFinish | Brick |
| FireplacePresent | Yes |
| FlooringType | Hardwood |
| FoundationType | Concrete |
| HalfBathTotal | 1 |
| HeatingFuel | Natural Gas |
| HeatingType | Forced Air |
| StoriesTotal | 1 |
| SizeInterior | 1100 - 1500 Sqft |
| Type | House |
| UtilityWater | Municipal Water |
Parking
| Garage |
Land
| Acreage | No |
| Sewer | Sanitary Sewer |
| SizeDepth | 120 Ft |
| SizeFrontage | 27 Ft ,8 In |
| SizeIrregular | 27.7 X 120 Ft |
| SizeTotalText | 27.7 X 120 Ft |
Rooms
| Level | Type | Length | Width | Dimensions |
|---|---|---|---|---|
| Basement | Living Room | 7.77 m | 3.66 m | 7.77 m x 3.66 m |
| Basement | Dining Room | 7.77 m | 3.66 m | 7.77 m x 3.66 m |
| Basement | Bedroom | 3.55 m | 2.74 m | 3.55 m x 2.74 m |
| Basement | Kitchen | 3.15 m | 2.43 m | 3.15 m x 2.43 m |
| Basement | Laundry Room | 2.29 m | 1.91 m | 2.29 m x 1.91 m |
| Main Level | Primary Bedroom | 4.37 m | 3.2 m | 4.37 m x 3.2 m |
| Main Level | Bedroom 2 | 3.35 m | 3.35 m | 3.35 m x 3.35 m |
| Main Level | Bedroom 3 | 3.05 m | 3.2 m | 3.05 m x 3.2 m |
| Main Level | Kitchen | 4.97 m | 3.2 m | 4.97 m x 3.2 m |
| Main Level | Living Room | 8.53 m | 3.35 m | 8.53 m x 3.35 m |
| Main Level | Dining Room | 8.53 m | 3.35 m | 8.53 m x 3.35 m |
https://www.realtor.ca/real-estate/29027202/86-tuscarora-drive-toronto-pleasant-view-pleasant-view
Jason Chen
Broker
201 Consumers Rd., Ste. 205
Toronto, Ontario M2J 4G8

