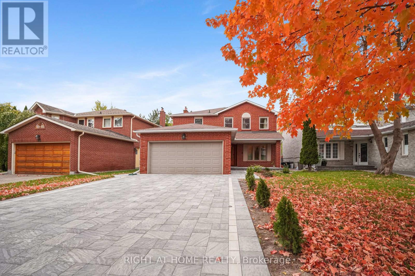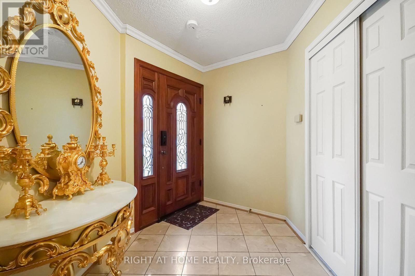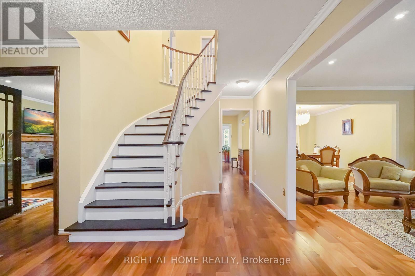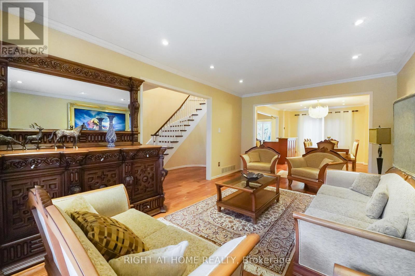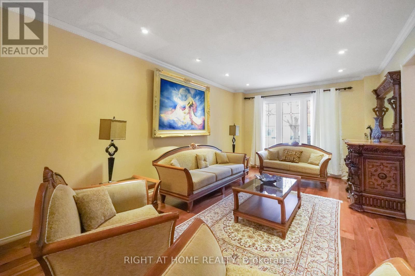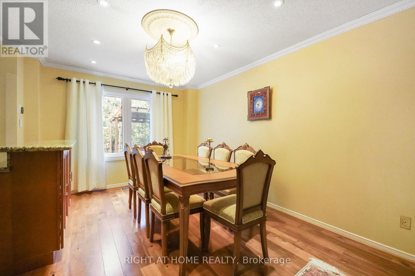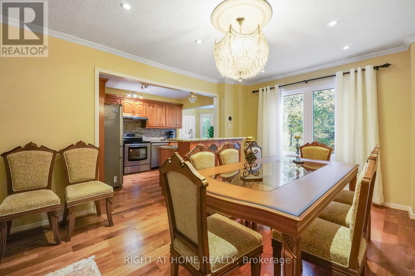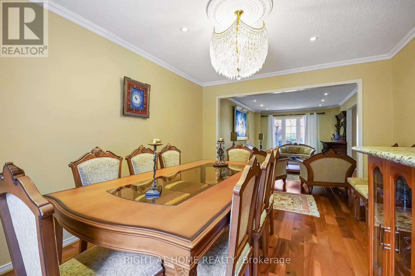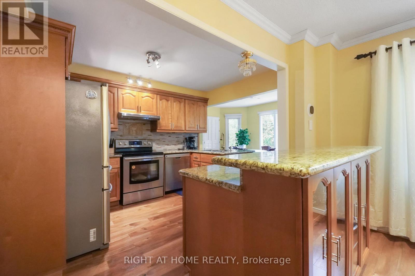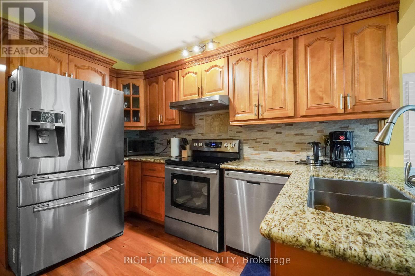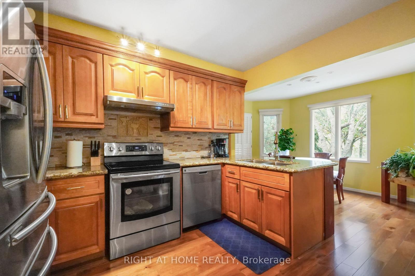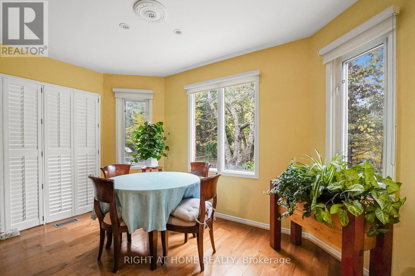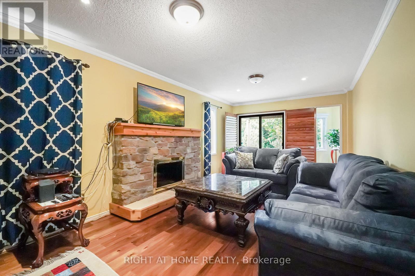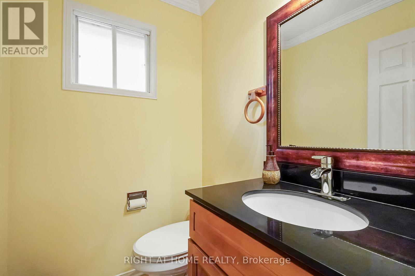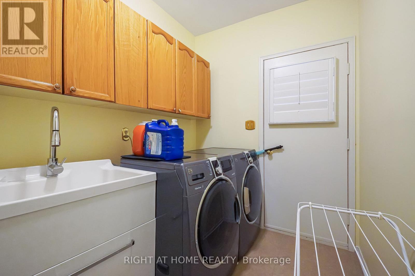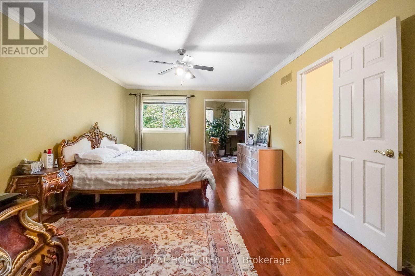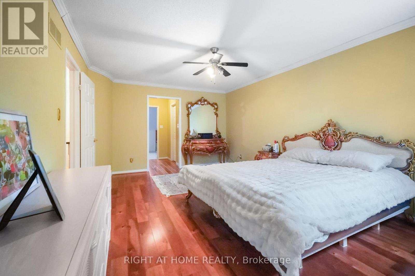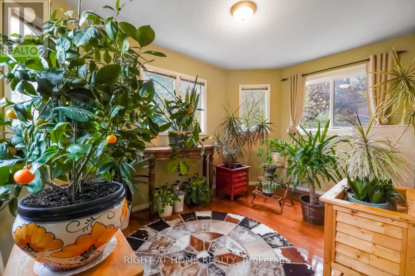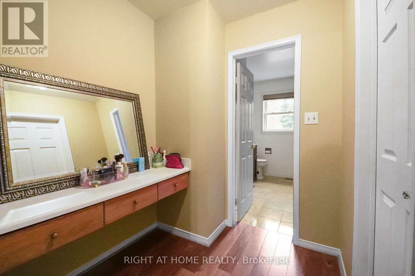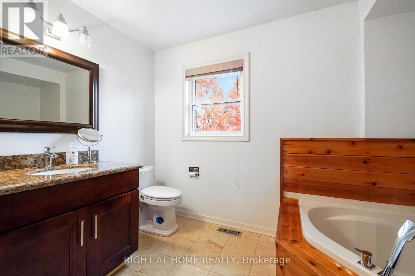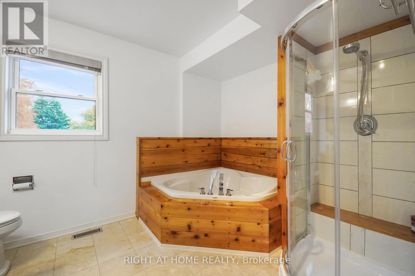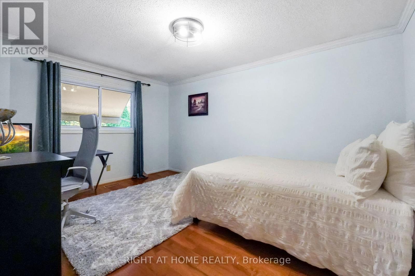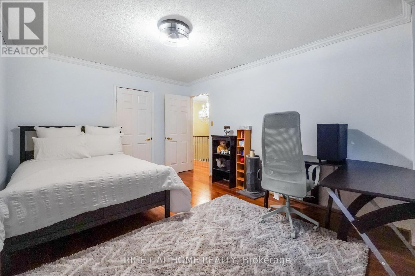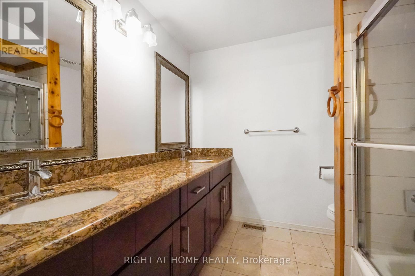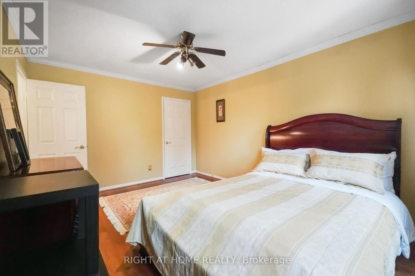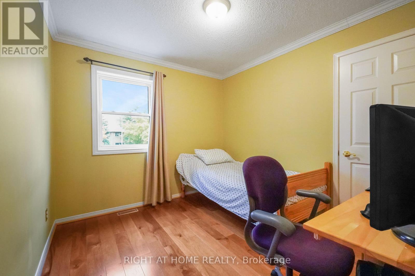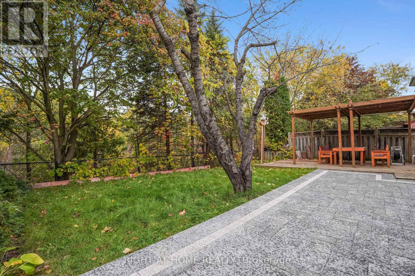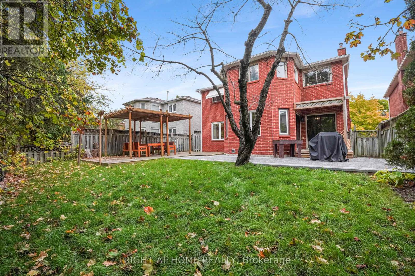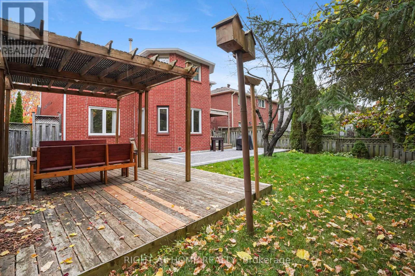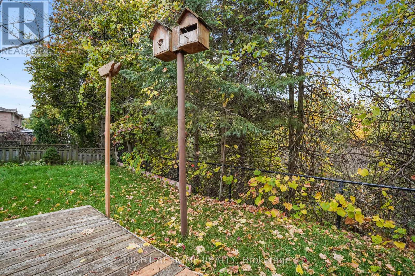4 Bedroom
3 Bathroom
2500 - 3000 sqft
Fireplace
Above Ground Pool
Central Air Conditioning
Forced Air
$4,600 Monthly
Rarely available home on a tranquil ravine lot in desirable Richvale. Backing onto a private stream and walking trail surrounded by mature trees and natural beauty, this home offers a true retreat in the city. Beautifully updated and filled with natural light, it features a bright kitchen and breakfast area overlooking the backyard, spacious living and dining rooms, and a cozy family room with a natural gas fireplace. The primary bedroom includes a sun filled sitting area with peaceful ravine views. Located on a quiet, child safe street just steps from the main library, top schools, Wave Pool, and Yonge transit line. Close to Mackenzie Health, Hillcrest Mall, and shopping amenities. Basement not included. Exceptionally clean, well maintained, and move in ready in one of Richmond Hill's most sought after neighbourhoods. (id:60365)
Property Details
|
MLS® Number
|
N12479696 |
|
Property Type
|
Single Family |
|
Community Name
|
North Richvale |
|
Features
|
Cul-de-sac, Wooded Area, Ravine, In Suite Laundry |
|
ParkingSpaceTotal
|
5 |
|
PoolType
|
Above Ground Pool |
|
Structure
|
Shed |
|
ViewType
|
View |
Building
|
BathroomTotal
|
3 |
|
BedroomsAboveGround
|
4 |
|
BedroomsTotal
|
4 |
|
Age
|
16 To 30 Years |
|
Appliances
|
Central Vacuum |
|
BasementDevelopment
|
Finished |
|
BasementType
|
N/a (finished) |
|
ConstructionStyleAttachment
|
Detached |
|
CoolingType
|
Central Air Conditioning |
|
ExteriorFinish
|
Brick |
|
FireplacePresent
|
Yes |
|
FlooringType
|
Parquet, Ceramic, Carpeted |
|
FoundationType
|
Concrete |
|
HalfBathTotal
|
1 |
|
HeatingFuel
|
Natural Gas |
|
HeatingType
|
Forced Air |
|
StoriesTotal
|
2 |
|
SizeInterior
|
2500 - 3000 Sqft |
|
Type
|
House |
|
UtilityWater
|
Municipal Water |
Parking
Land
|
Acreage
|
No |
|
Sewer
|
Sanitary Sewer |
|
SizeDepth
|
126 Ft ,8 In |
|
SizeFrontage
|
41 Ft |
|
SizeIrregular
|
41 X 126.7 Ft |
|
SizeTotalText
|
41 X 126.7 Ft|under 1/2 Acre |
|
SurfaceWater
|
River/stream |
Rooms
| Level |
Type |
Length |
Width |
Dimensions |
|
Second Level |
Sitting Room |
2.58 m |
3.96 m |
2.58 m x 3.96 m |
|
Second Level |
Primary Bedroom |
3.7 m |
5.18 m |
3.7 m x 5.18 m |
|
Second Level |
Bedroom 2 |
3.4 m |
5.57 m |
3.4 m x 5.57 m |
|
Second Level |
Bedroom 3 |
3.4 m |
5.57 m |
3.4 m x 5.57 m |
|
Second Level |
Bedroom 4 |
2.89 m |
3.12 m |
2.89 m x 3.12 m |
|
Main Level |
Kitchen |
2.75 m |
3.65 m |
2.75 m x 3.65 m |
|
Main Level |
Eating Area |
2.6 m |
3.95 m |
2.6 m x 3.95 m |
|
Main Level |
Dining Room |
3.4 m |
4.35 m |
3.4 m x 4.35 m |
|
Main Level |
Living Room |
3.4 m |
5.48 m |
3.4 m x 5.48 m |
|
Main Level |
Family Room |
3.35 m |
6.4 m |
3.35 m x 6.4 m |
Utilities
|
Electricity
|
Installed |
|
Sewer
|
Installed |
https://www.realtor.ca/real-estate/29027439/97-brillinger-street-richmond-hill-north-richvale-north-richvale

