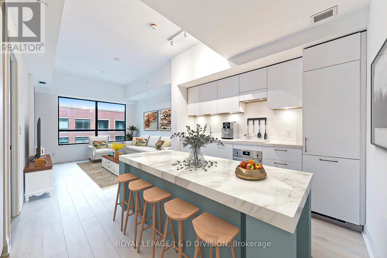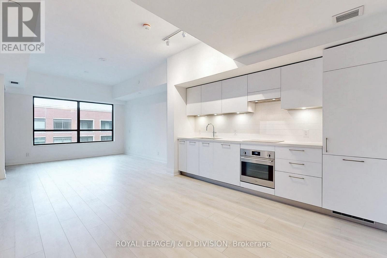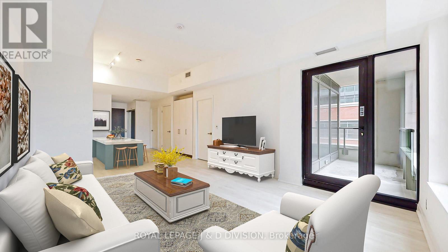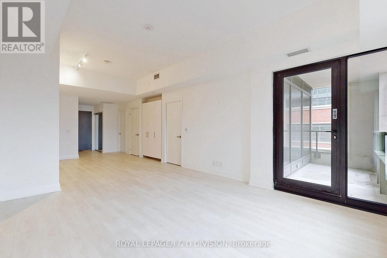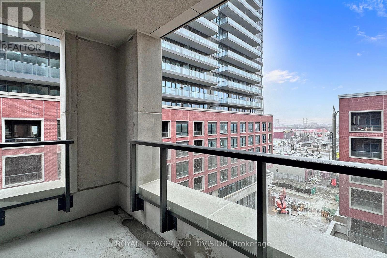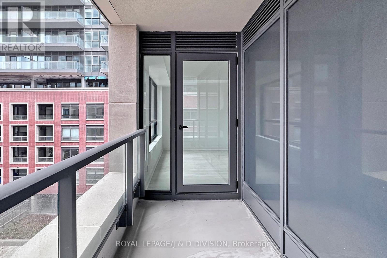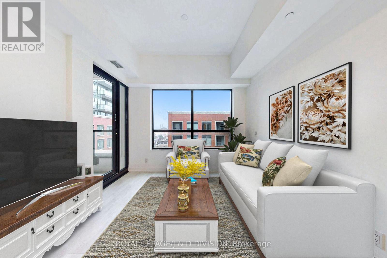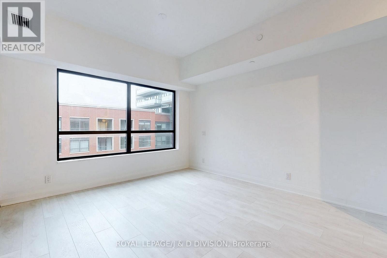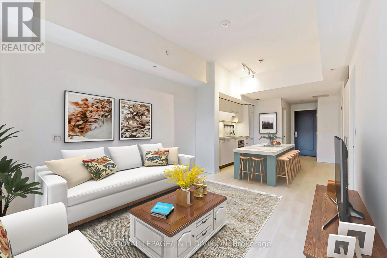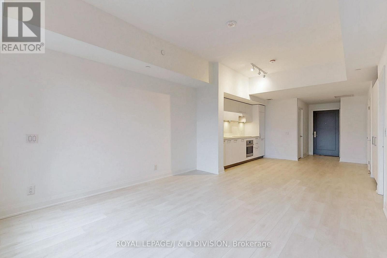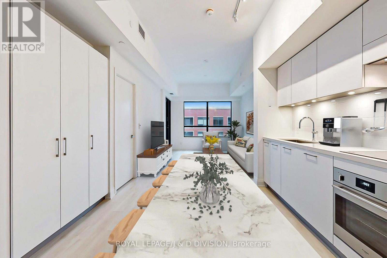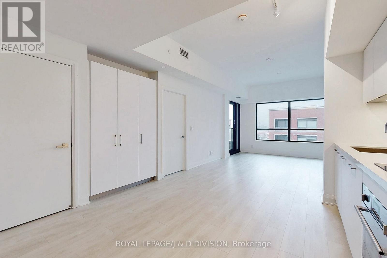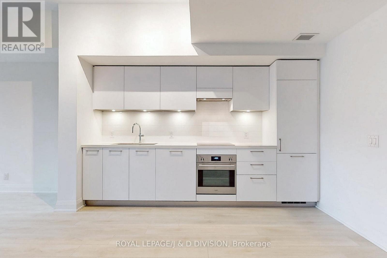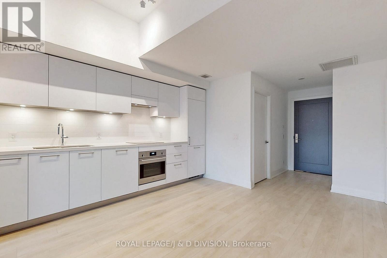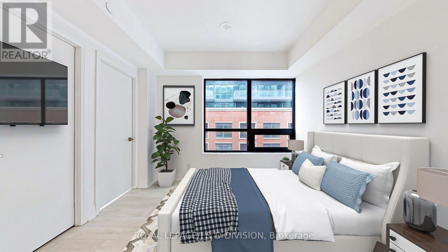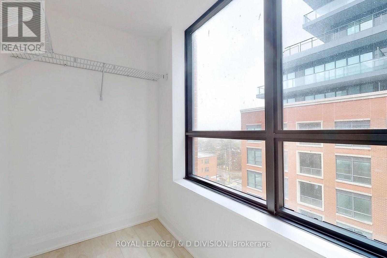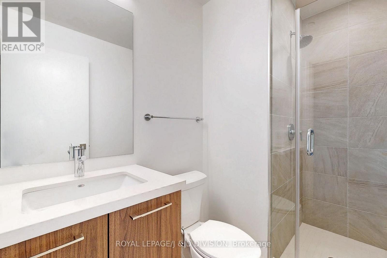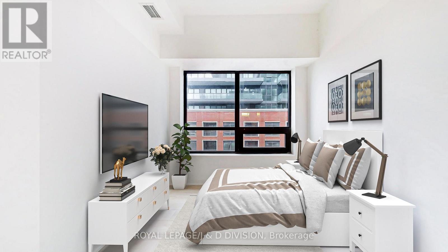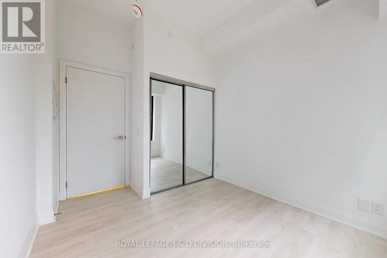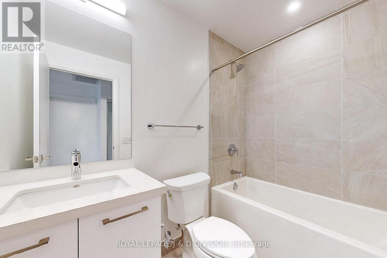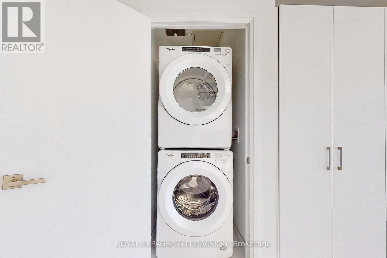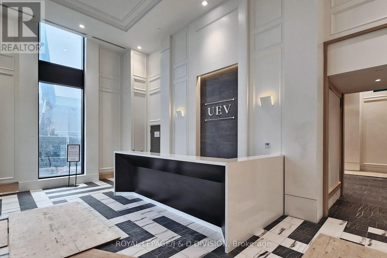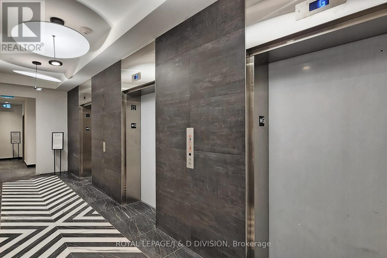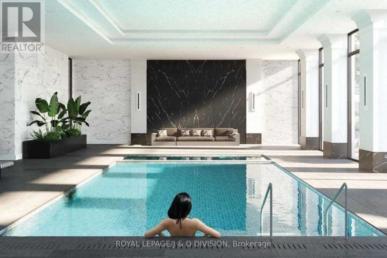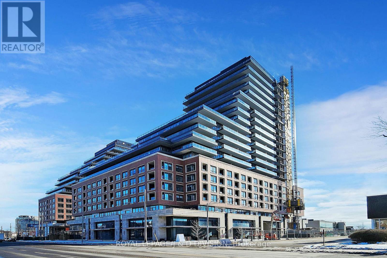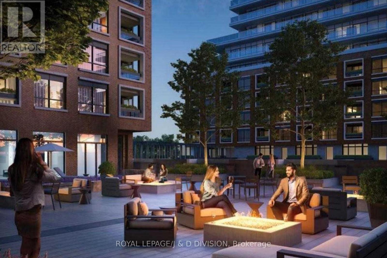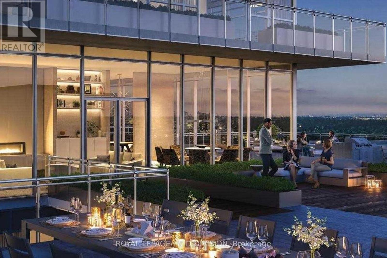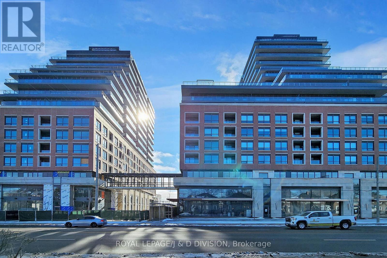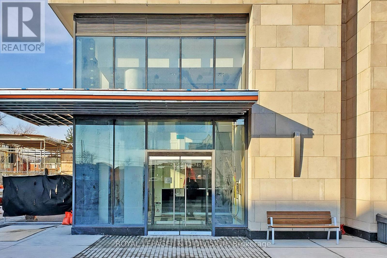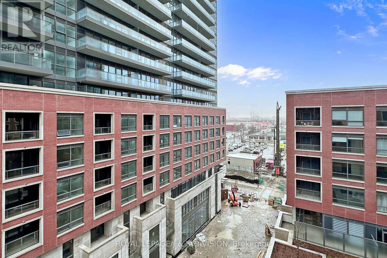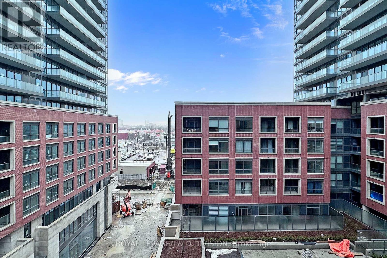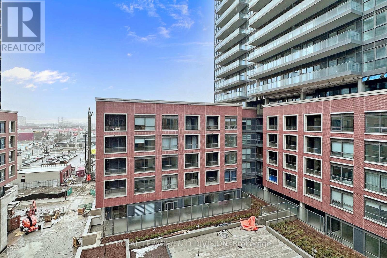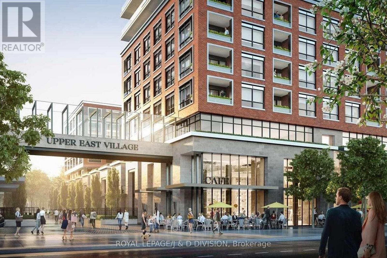626 - 33 Frederick Todd Way Toronto, Ontario M4G 0C9
$3,000 Monthly
Luxurious and Expansive 2-Bedroom, 2-Bath Southeast Suite | 860 Sq. Ft. + Large Balcony, Parking & Locker! This sun-drenched residence showcases beautifully proportioned living spaces, framed by extra-large windows and a generous balcony that invites effortless indoor-outdoor living. A sleek white kitchen with custom pantry, integrated appliances and clean, modern lines anchors the open-concept design, offering ample room for a six-seat dining table and/or an oversized island - ideal for both everyday living and entertaining. King-size primary with large windows, walk-in closet, private 3-piece ensuite and ample light + a 2nd Queen-size bedroom with large window and large closet + hall 4-piece spa-bath offer exceptional comfort and livability. Additional highlights include a welcoming foyer, abundant storage, and the convenience of both parking and locker included. Nestled in Upper East Village, a new master-planned community at Eglinton Avenue East and Brentcliffe Road, this home combines the sophistication of city living with the warmth of a true neighbourhood. Steps from the upcoming Laird LRT Station, premier shopping, dining, and everyday conveniences. Elegant finishes throughout. *Virtually staged kitchen island and furniture* (id:60365)
Property Details
| MLS® Number | C12479716 |
| Property Type | Single Family |
| Community Name | Thorncliffe Park |
| AmenitiesNearBy | Hospital, Park, Public Transit, Schools |
| CommunityFeatures | Pets Allowed With Restrictions |
| Features | Balcony, Carpet Free |
| ParkingSpaceTotal | 1 |
| PoolType | Indoor Pool |
Building
| BathroomTotal | 2 |
| BedroomsAboveGround | 2 |
| BedroomsTotal | 2 |
| Age | New Building |
| Amenities | Security/concierge, Recreation Centre, Exercise Centre, Storage - Locker |
| Appliances | Cooktop, Dishwasher, Dryer, Hood Fan, Oven, Washer, Window Coverings, Refrigerator |
| BasementType | None |
| CoolingType | Central Air Conditioning |
| ExteriorFinish | Brick Facing, Concrete |
| FlooringType | Laminate |
| HeatingFuel | Electric, Natural Gas |
| HeatingType | Heat Pump, Not Known |
| SizeInterior | 800 - 899 Sqft |
| Type | Apartment |
Parking
| Underground | |
| Garage |
Land
| Acreage | No |
| LandAmenities | Hospital, Park, Public Transit, Schools |
Rooms
| Level | Type | Length | Width | Dimensions |
|---|---|---|---|---|
| Main Level | Foyer | 1.52 m | 0.91 m | 1.52 m x 0.91 m |
| Main Level | Kitchen | 3.66 m | 5.21 m | 3.66 m x 5.21 m |
| Main Level | Dining Room | 4.62 m | 3.76 m | 4.62 m x 3.76 m |
| Main Level | Living Room | 4.62 m | 3.76 m | 4.62 m x 3.76 m |
| Main Level | Primary Bedroom | 3.51 m | 2.28 m | 3.51 m x 2.28 m |
| Main Level | Bedroom 2 | 2.82 m | 2.74 m | 2.82 m x 2.74 m |
Sarah Anne Fasullo
Salesperson
477 Mt. Pleasant Road
Toronto, Ontario M4S 2L9

