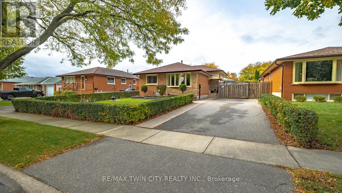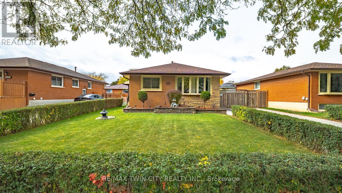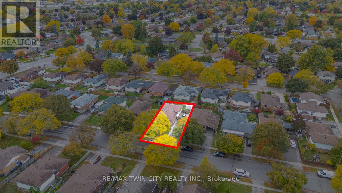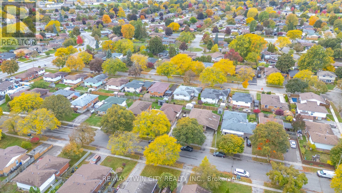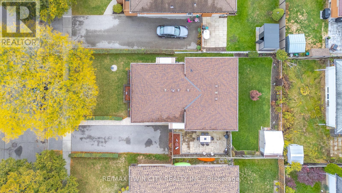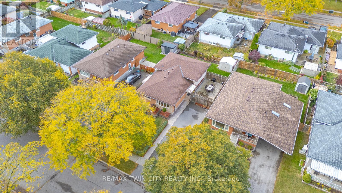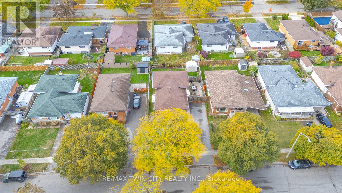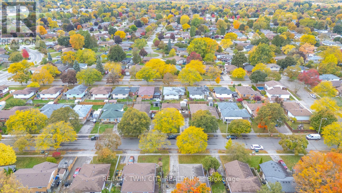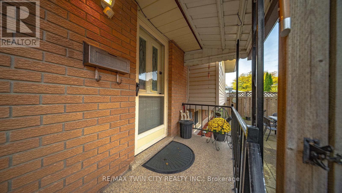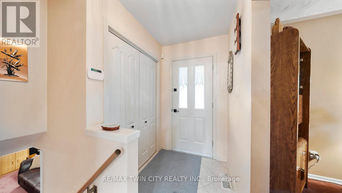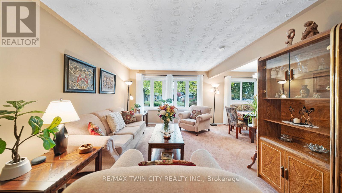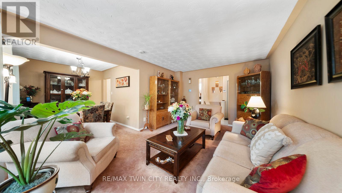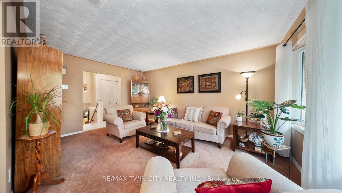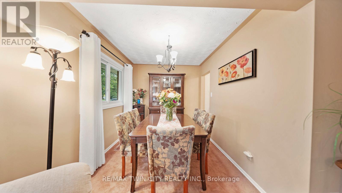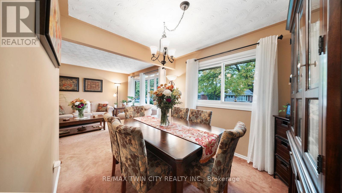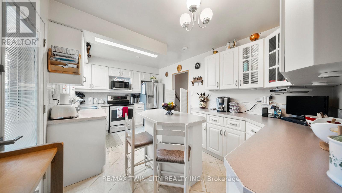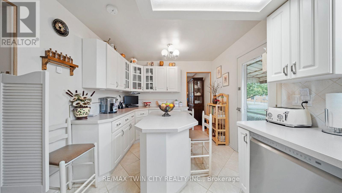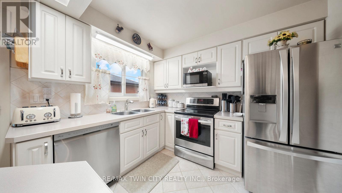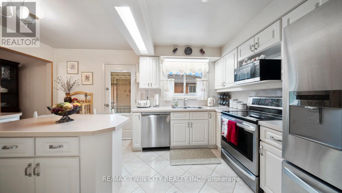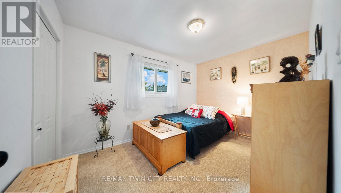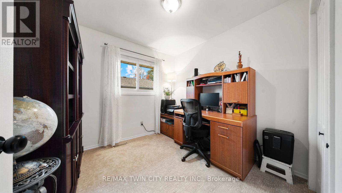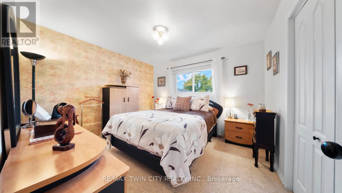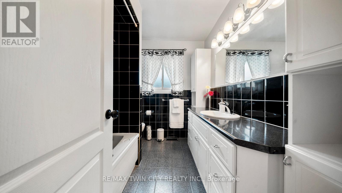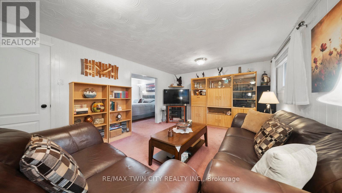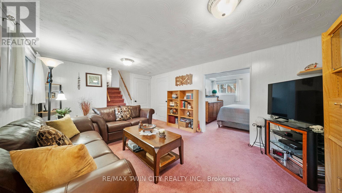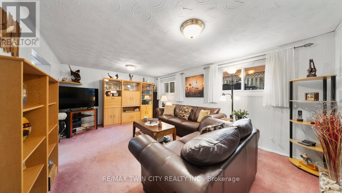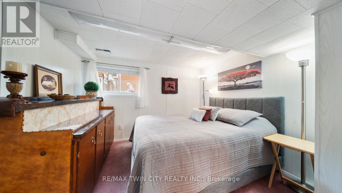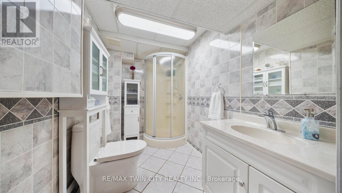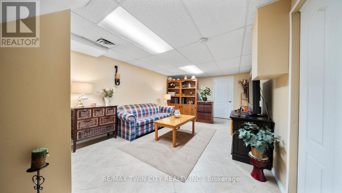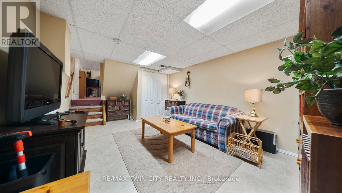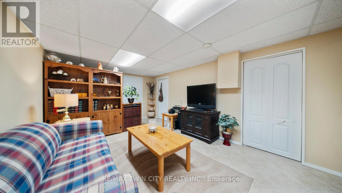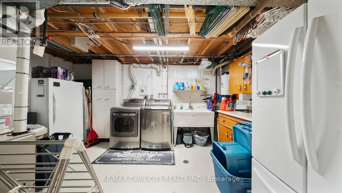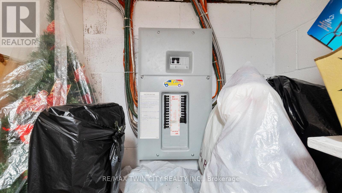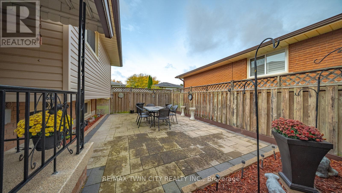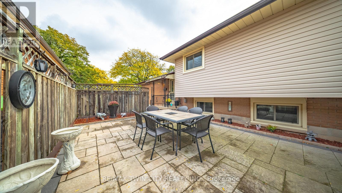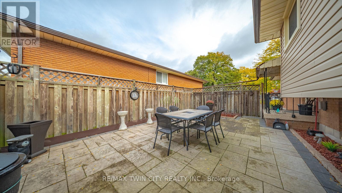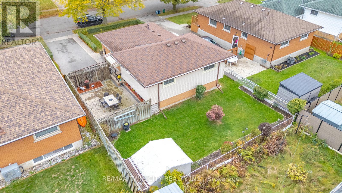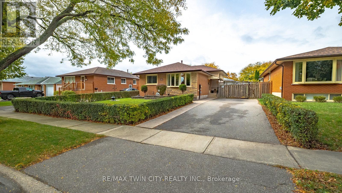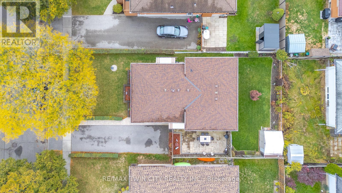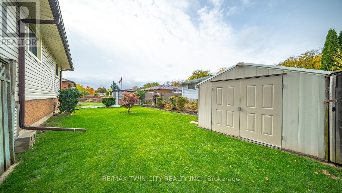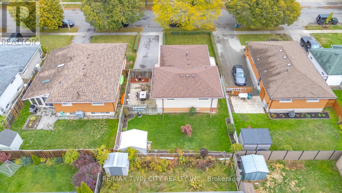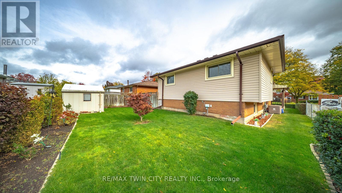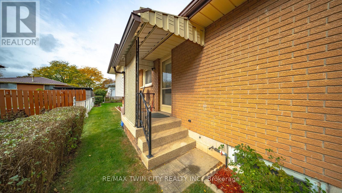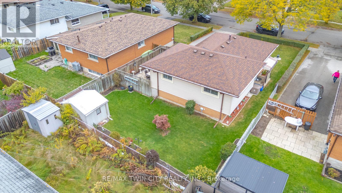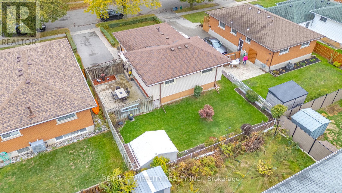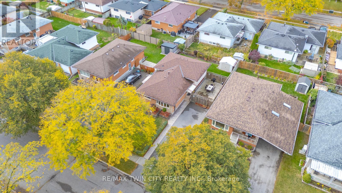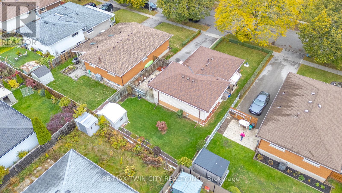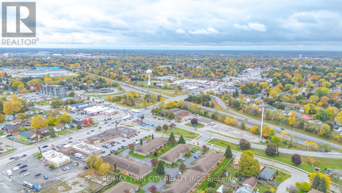42 Palm Crescent Brantford, Ontario N3R 5G2
$689,900
42 Palm Crescent - Mayfair's Forever Home Step into this beautifully maintained 4-level backsplit in Brantford's North End, located in the highly desirable Mayfair neighbourhood. Perfect for families, this home offers three spacious bedrooms plus a den and two full bathrooms, with main-level living and dining areas designed for both everyday comfort and entertaining with style. Two additional living spaces on the third and fourth levels provide flexible areas for a home office, playroom, or media room-perfect for every stage of family life. The bright kitchen features ample cupboard space and stainless steel appliances, and the home has thoughtful updates including roof, windows, furnace, and air conditioning to ensure worry-free living. Outside, enjoy a fully fenced backyard, private patio, perennial gardens, with a sprinkler system, shed, and in-home workshop-ideal for hobbies or projects. Walking distance to essential shopping, conveniently close to top schools, restaurants, Costco, Walmart, and highway access, 42 Palm Crescent combines comfort, convenience, and lifestyle. This is a true forever home, ready for your family to grow, celebrate, and make lasting memories. Most furnishings are also negotiable. Don't miss the opportunity to call this exceptional property your own. (id:60365)
Property Details
| MLS® Number | X12479744 |
| Property Type | Single Family |
| AmenitiesNearBy | Hospital, Park, Public Transit |
| CommunityFeatures | Community Centre, School Bus |
| EquipmentType | Water Heater - Gas |
| Features | Paved Yard |
| ParkingSpaceTotal | 3 |
| RentalEquipmentType | Water Heater - Gas |
| Structure | Patio(s), Porch |
Building
| BathroomTotal | 2 |
| BedroomsAboveGround | 3 |
| BedroomsTotal | 3 |
| Appliances | Central Vacuum, Water Heater, Water Softener, Alarm System, Dishwasher, Dryer, Freezer, Furniture, Microwave, Stove, Washer, Window Coverings, Refrigerator |
| BasementDevelopment | Finished |
| BasementType | Full, N/a (finished) |
| ConstructionStyleAttachment | Detached |
| ConstructionStyleSplitLevel | Backsplit |
| CoolingType | Central Air Conditioning |
| ExteriorFinish | Brick |
| FireplacePresent | Yes |
| FoundationType | Concrete |
| HeatingFuel | Natural Gas |
| HeatingType | Forced Air |
| SizeInterior | 700 - 1100 Sqft |
| Type | House |
| UtilityWater | Municipal Water |
Parking
| No Garage |
Land
| Acreage | No |
| LandAmenities | Hospital, Park, Public Transit |
| Sewer | Sanitary Sewer |
| SizeDepth | 100 Ft |
| SizeFrontage | 50 Ft |
| SizeIrregular | 50 X 100 Ft |
| SizeTotalText | 50 X 100 Ft |
Rooms
| Level | Type | Length | Width | Dimensions |
|---|---|---|---|---|
| Second Level | Primary Bedroom | 3.1 m | 3.56 m | 3.1 m x 3.56 m |
| Second Level | Bathroom | 2.11 m | 2.51 m | 2.11 m x 2.51 m |
| Second Level | Bedroom | 2.69 m | 2.67 m | 2.69 m x 2.67 m |
| Second Level | Bedroom | 2.54 m | 3.76 m | 2.54 m x 3.76 m |
| Basement | Sitting Room | 6.2 m | 3.48 m | 6.2 m x 3.48 m |
| Basement | Laundry Room | 4.62 m | 2.84 m | 4.62 m x 2.84 m |
| Lower Level | Den | 3.38 m | 2.69 m | 3.38 m x 2.69 m |
| Lower Level | Family Room | 5.33 m | 3.66 m | 5.33 m x 3.66 m |
| Lower Level | Bathroom | 1.83 m | 2.69 m | 1.83 m x 2.69 m |
| Main Level | Dining Room | 2.72 m | 2.95 m | 2.72 m x 2.95 m |
| Main Level | Living Room | 5.56 m | 3.48 m | 5.56 m x 3.48 m |
| Main Level | Kitchen | 4.6 m | 2.84 m | 4.6 m x 2.84 m |
https://www.realtor.ca/real-estate/29027543/42-palm-crescent-brantford
Alla Sharma
Salesperson
515 Park Road N Unit B
Brantford, Ontario N3R 7K8

