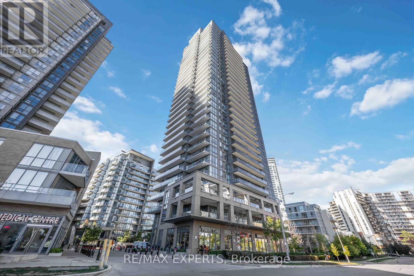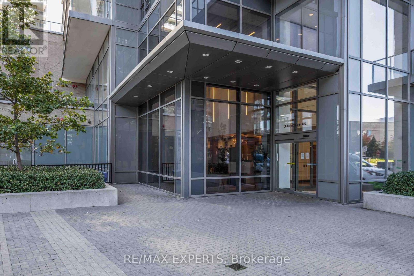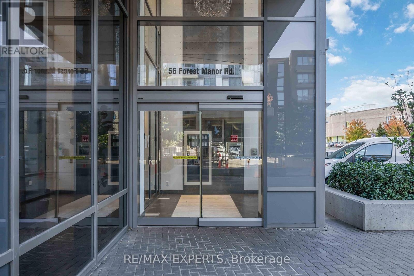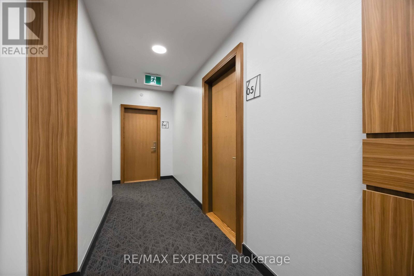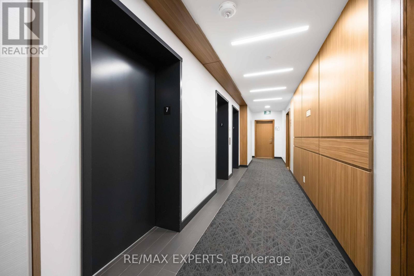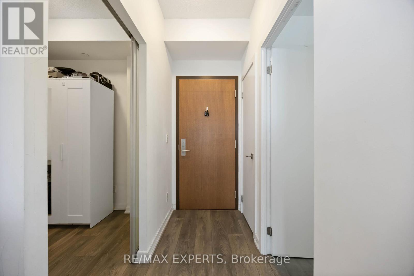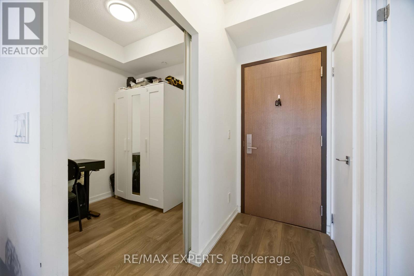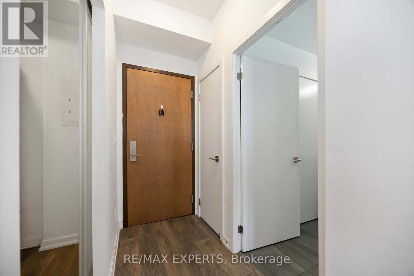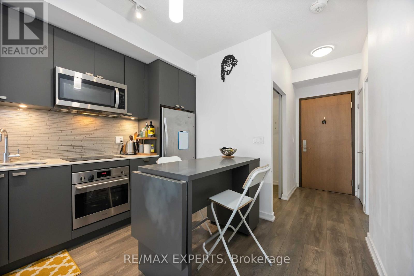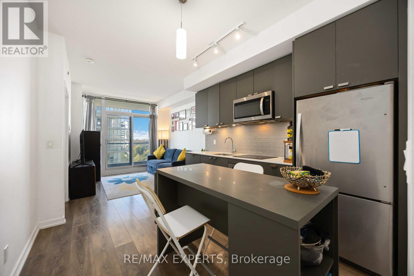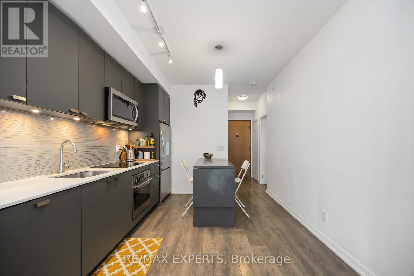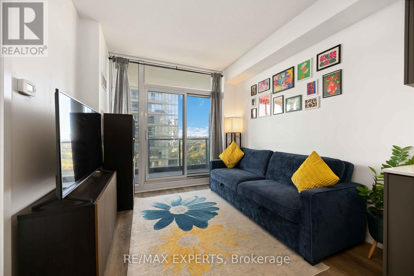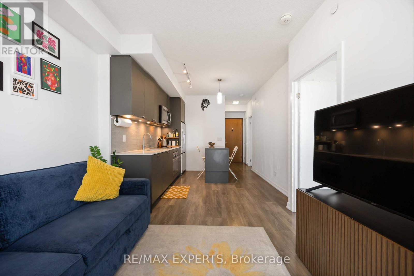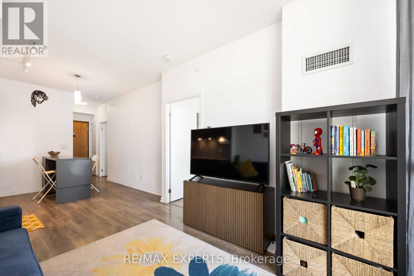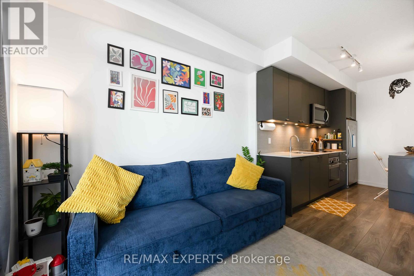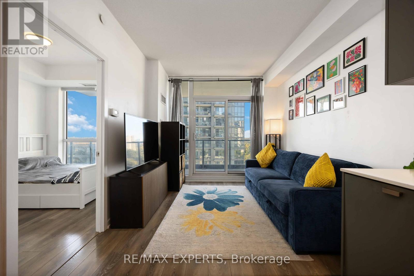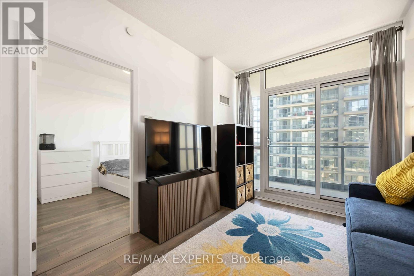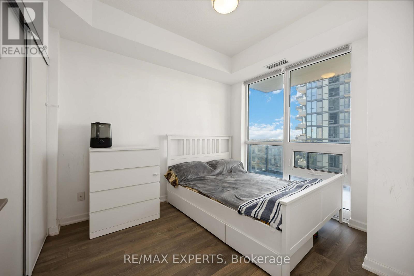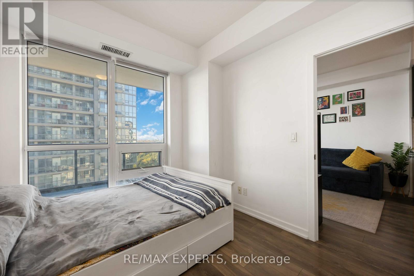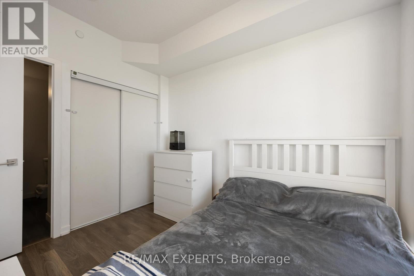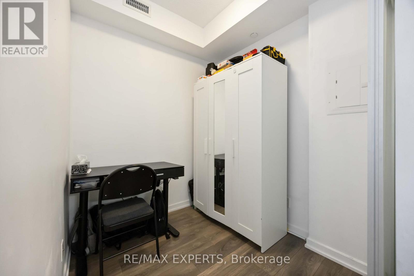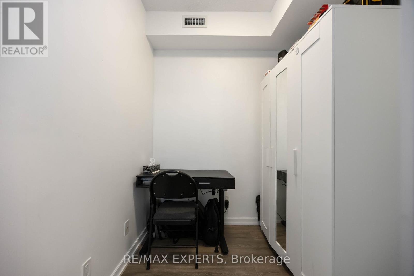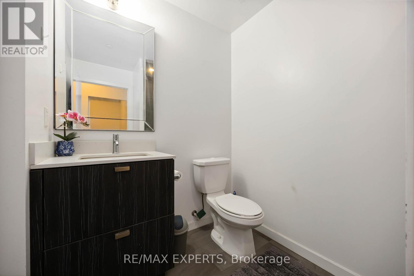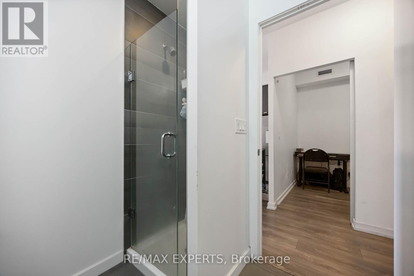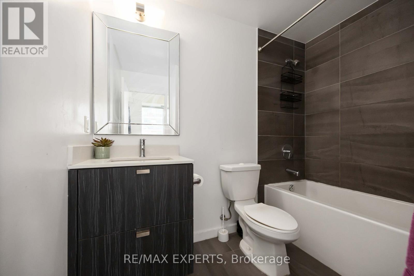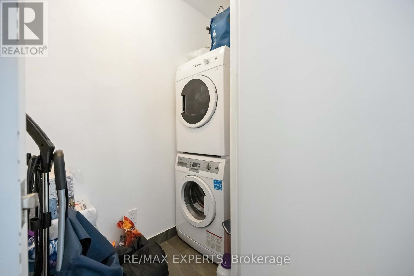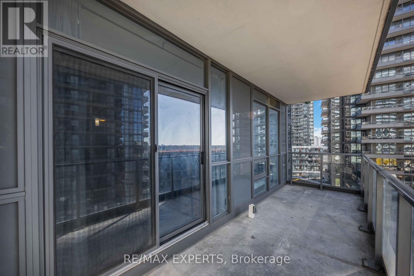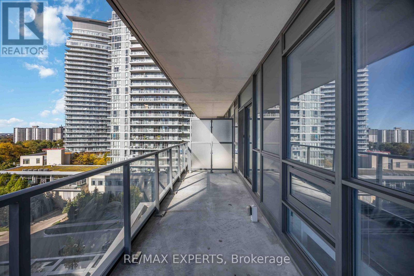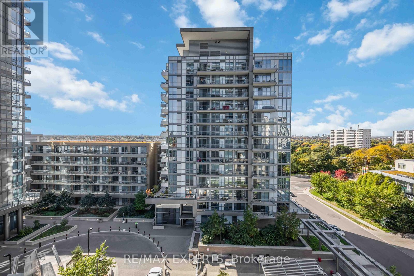705 - 56 Forest Manor Road Toronto, Ontario M2J 0E5
$2,350 Monthly
1 Bedroom+ Flex / Den + 2 Bathrooms+ Balcony + Locker @ Highly Sought-After Emerald City Park. Flex With Sliding Door Can Be Used As 2nd Bedroom. 599 sq ft + 131 sq ft Balcony. 9FtCeilings. Contemporary Kitchen Cabinets With Built-In Wall Oven, Gas Cooktop, Stainless Steel Appliances & Movable Island With Seating. Wide Plank Modern Laminate Flooring. Fantastic Amenities: 24-hour concierge, Gym, Yoga Room, Spa With Plunge Pools, Heated Stone Bed, Lounge, Games Room, Screening Room, Outdoor Terrace with BBQ's, Guest Suites, Visitor Parking Great location: Easy Access To Hwy 404 & 401, Steps To Subway & Ttc, Fairview Mall, Schools, Parks, Community Centre, Performing Centre For The Arts, Library & More (id:60365)
Property Details
| MLS® Number | C12478605 |
| Property Type | Single Family |
| Community Name | Henry Farm |
| CommunityFeatures | Pets Allowed With Restrictions |
| Features | Balcony, Carpet Free, In Suite Laundry |
Building
| BathroomTotal | 2 |
| BedroomsAboveGround | 1 |
| BedroomsBelowGround | 1 |
| BedroomsTotal | 2 |
| Age | 6 To 10 Years |
| Amenities | Storage - Locker |
| Appliances | Oven - Built-in |
| BasementType | None |
| CoolingType | Central Air Conditioning |
| ExteriorFinish | Concrete |
| FlooringType | Laminate |
| HeatingFuel | Natural Gas |
| HeatingType | Forced Air |
| SizeInterior | 600 - 699 Sqft |
| Type | Apartment |
Parking
| Underground | |
| Garage |
Land
| Acreage | No |
Rooms
| Level | Type | Length | Width | Dimensions |
|---|---|---|---|---|
| Flat | Living Room | 3.05 m | 3.05 m | 3.05 m x 3.05 m |
| Flat | Dining Room | 3.35 m | 3.17 m | 3.35 m x 3.17 m |
| Flat | Kitchen | 3.35 m | 3.17 m | 3.35 m x 3.17 m |
| Flat | Primary Bedroom | 3.23 m | 2.74 m | 3.23 m x 2.74 m |
| Flat | Den | 2.13 m | 2.1 m | 2.13 m x 2.1 m |
https://www.realtor.ca/real-estate/29024999/705-56-forest-manor-road-toronto-henry-farm-henry-farm
Lou Rakovalis
Salesperson
277 Cityview Blvd Unit 16
Vaughan, Ontario L4H 5A4

