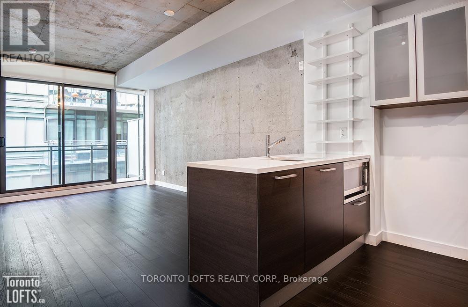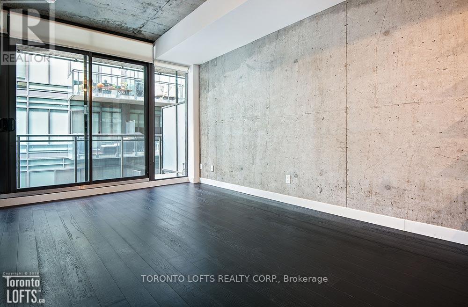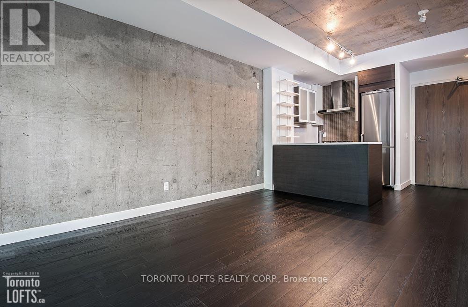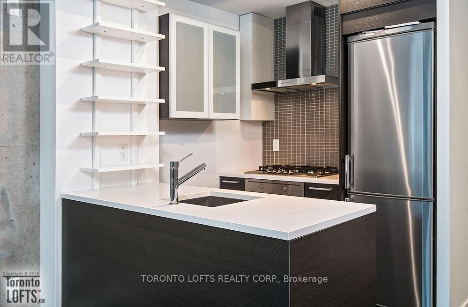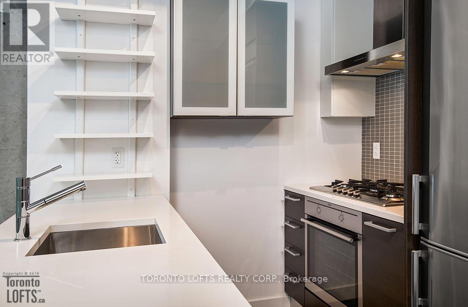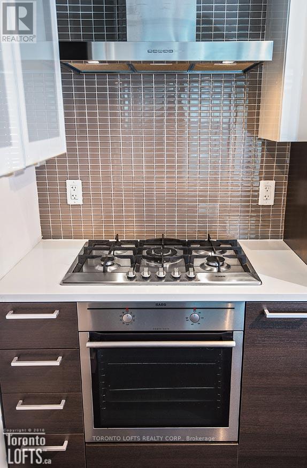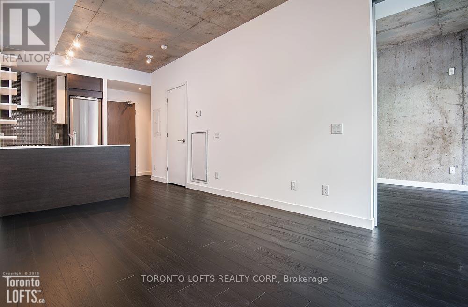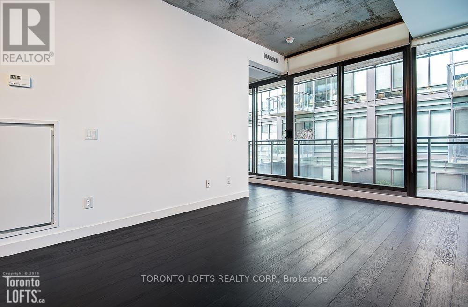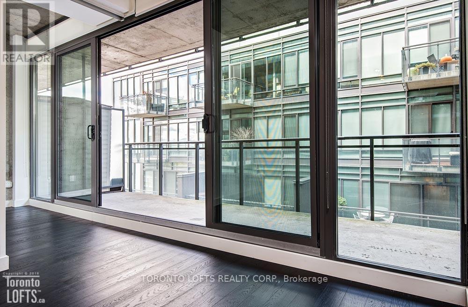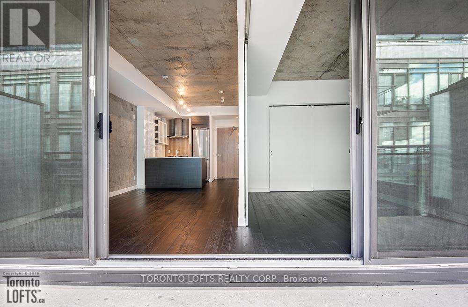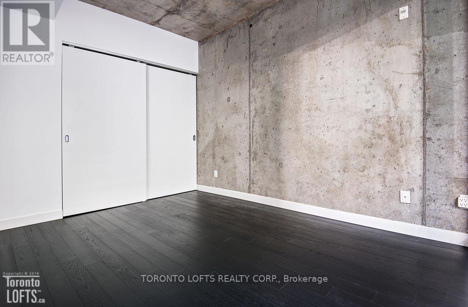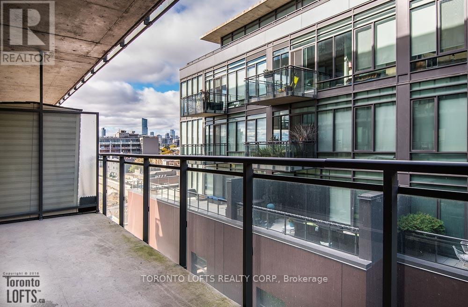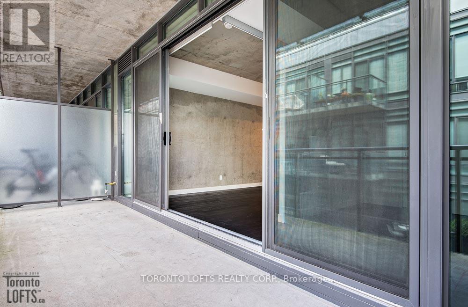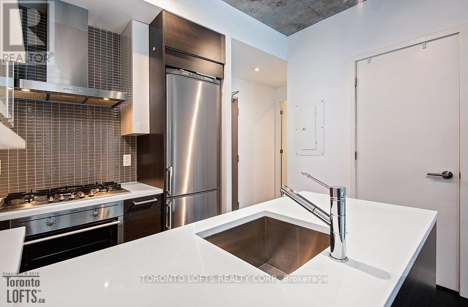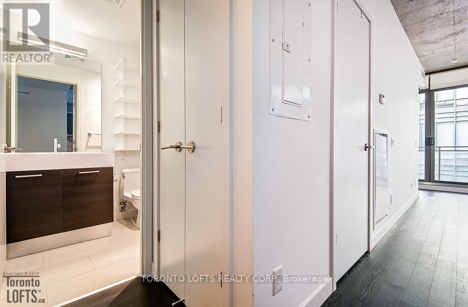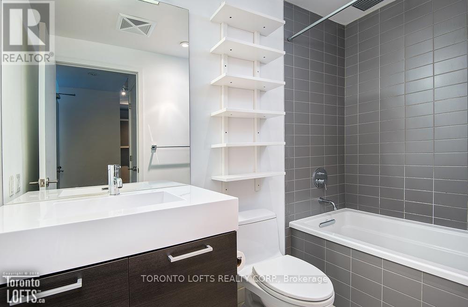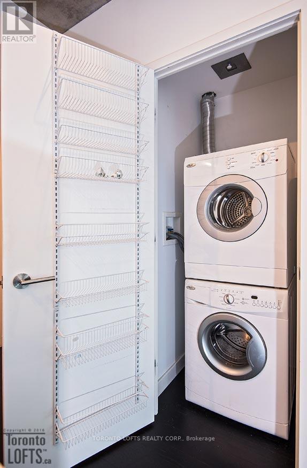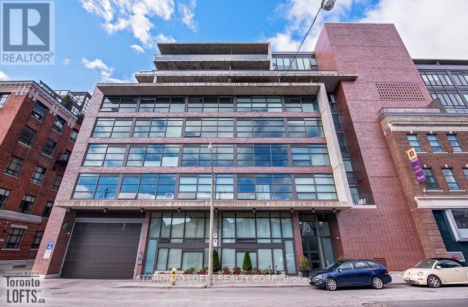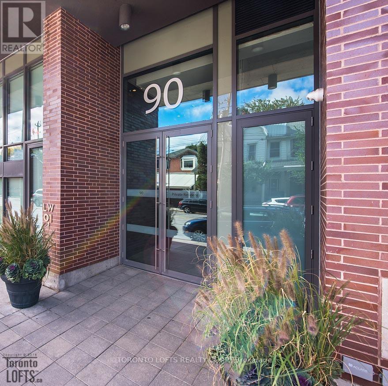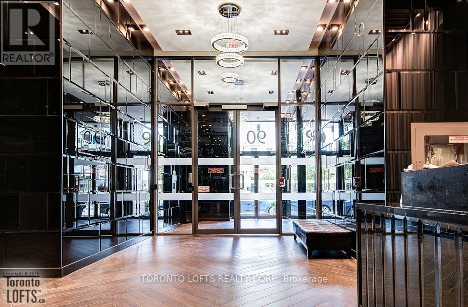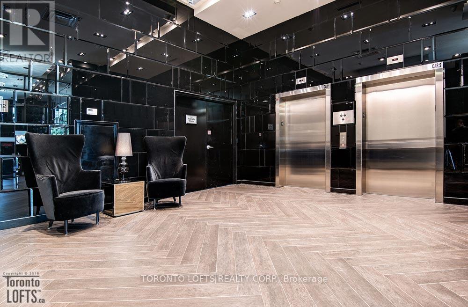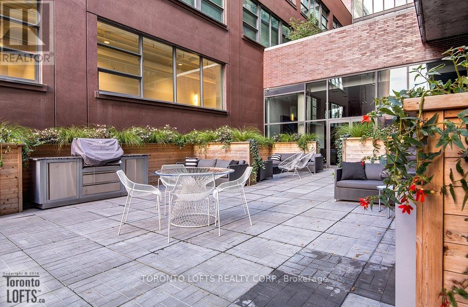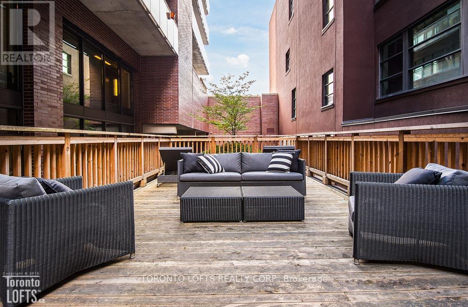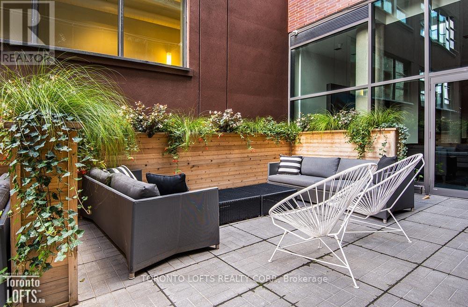611 - 90 Broadview Avenue Toronto, Ontario M4M 3H3
1 Bedroom
1 Bathroom
500 - 599 sqft
Loft
Central Air Conditioning
Forced Air
$2,199 Monthly
** Ninety Lofts ** Fab 1 Bdrm With Large Full Length 120 Sf Private Balcony W/Bbq Gas Line, 1 U/G Parking & 1 Storage Locker. Features Include 9 Ft High Exposed Concrete Ceiling, Airy Open Concept Plan, Dark Floors, Modern White Kitchen With Gas Range & Stone Counters! Only Mins To Shops, Restos, Pubs, Cafes And TTC On Queen East. 1 U/G Parking & Storage Locker Also Included. Min 1 Yr Lease. (id:60365)
Property Details
| MLS® Number | E12478156 |
| Property Type | Single Family |
| Community Name | South Riverdale |
| AmenitiesNearBy | Park |
| CommunityFeatures | Pets Allowed With Restrictions |
| Features | Balcony |
| ParkingSpaceTotal | 1 |
| ViewType | View |
Building
| BathroomTotal | 1 |
| BedroomsAboveGround | 1 |
| BedroomsTotal | 1 |
| Amenities | Security/concierge, Party Room, Visitor Parking, Storage - Locker |
| ArchitecturalStyle | Loft |
| BasementType | None |
| CoolingType | Central Air Conditioning |
| ExteriorFinish | Brick |
| HeatingFuel | Natural Gas |
| HeatingType | Forced Air |
| SizeInterior | 500 - 599 Sqft |
| Type | Apartment |
Parking
| Underground | |
| Garage |
Land
| Acreage | No |
| LandAmenities | Park |
Rooms
| Level | Type | Length | Width | Dimensions |
|---|---|---|---|---|
| Ground Level | Living Room | 4.6 m | 2.95 m | 4.6 m x 2.95 m |
| Ground Level | Dining Room | 4.6 m | 2.95 m | 4.6 m x 2.95 m |
| Ground Level | Kitchen | 2.23 m | 1.83 m | 2.23 m x 1.83 m |
| Ground Level | Bedroom | 3.71 m | 2.72 m | 3.71 m x 2.72 m |
Alexis Lauren Norma Culp
Salesperson
Toronto Lofts Realty Corp.
1179 King St West #110
Toronto, Ontario M6K 3C5
1179 King St West #110
Toronto, Ontario M6K 3C5

