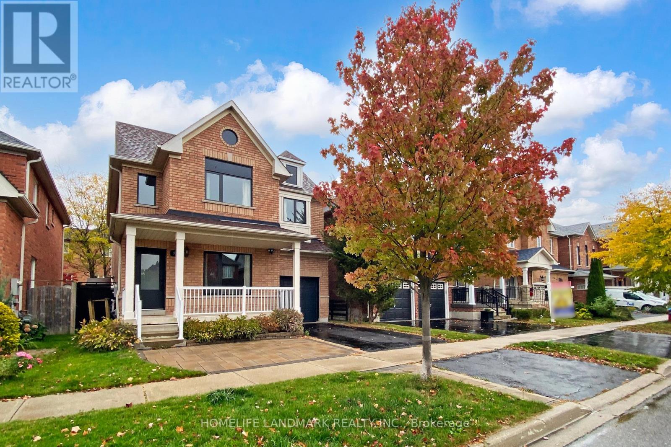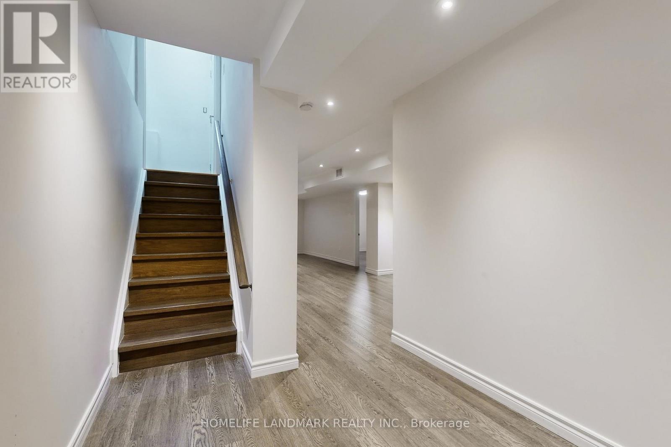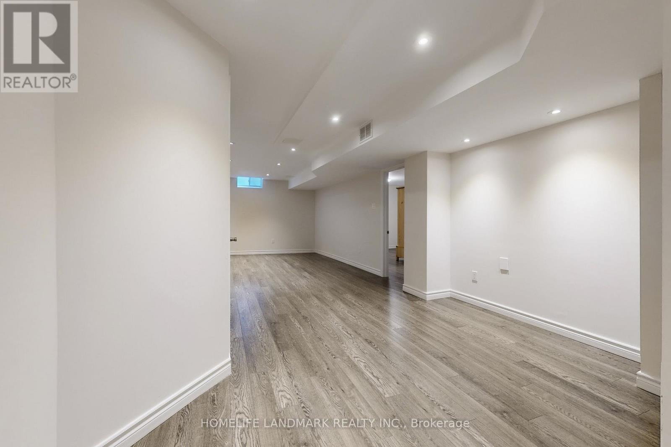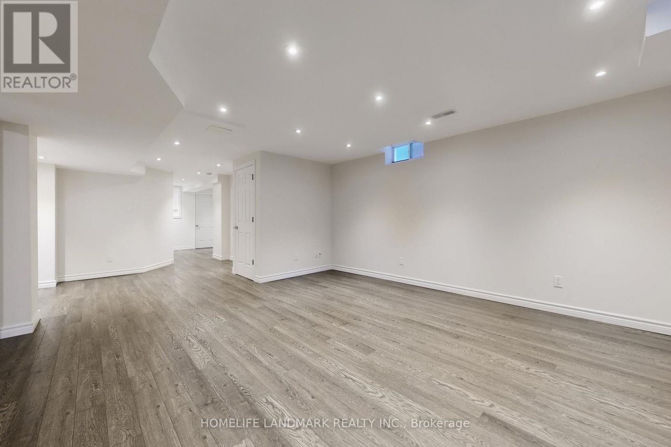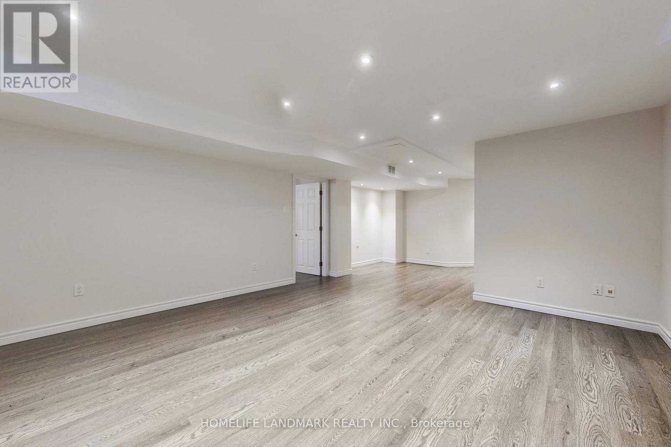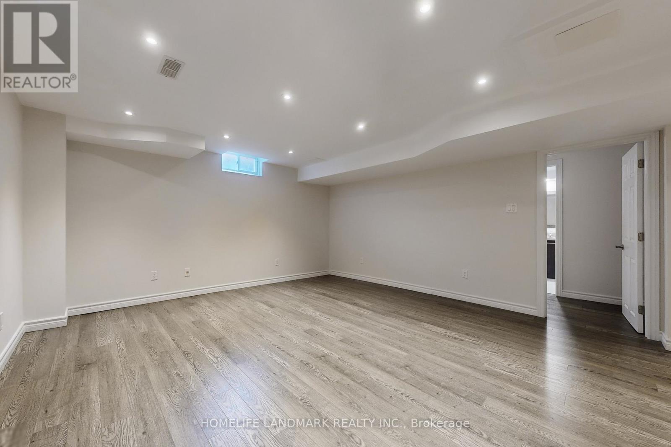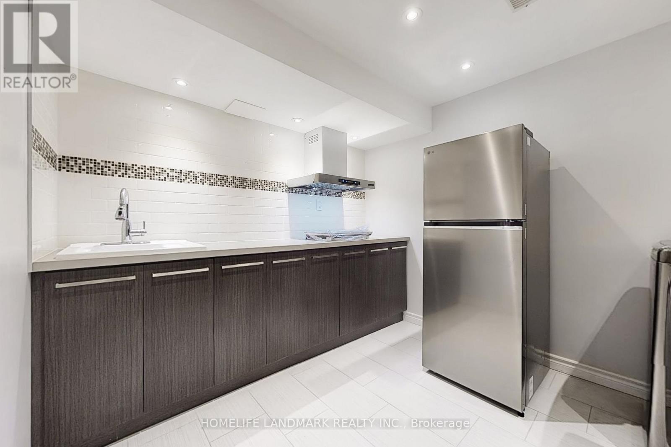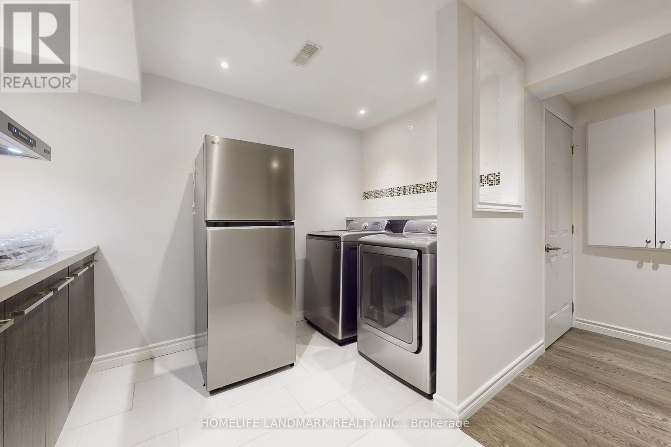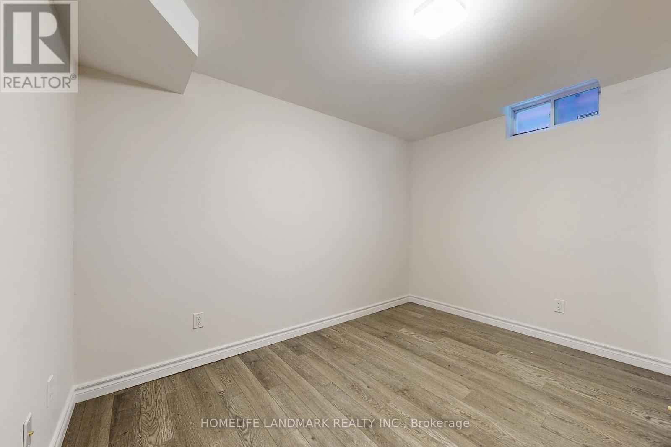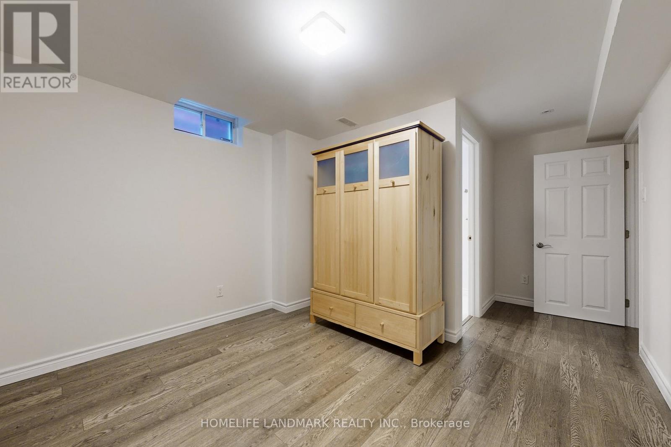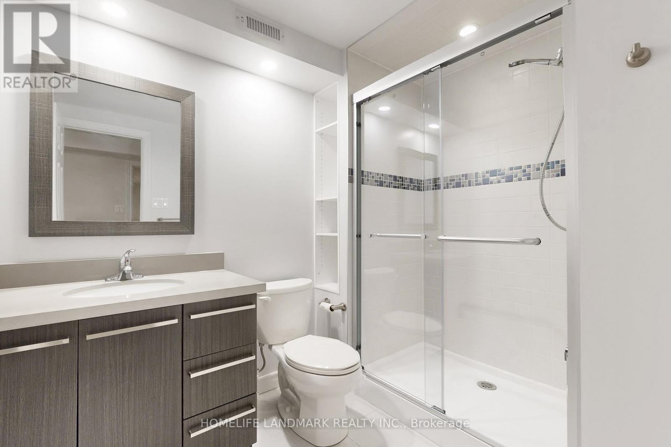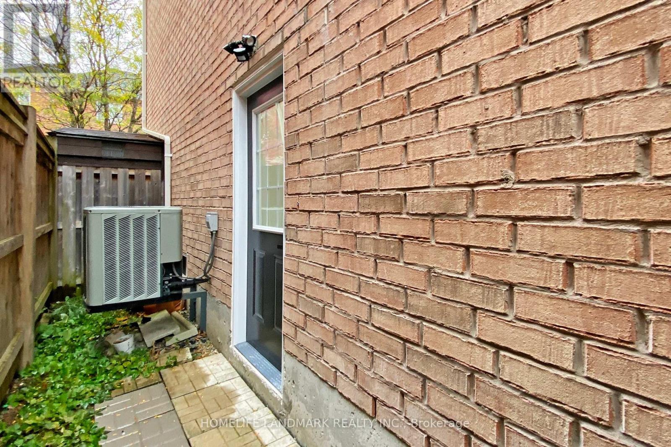92 Barnwood Drive Richmond Hill, Ontario L4E 5A2
1 Bedroom
1 Bathroom
700 - 1100 sqft
Fireplace
Central Air Conditioning
Forced Air
$1,600 Monthly
Beautifully renovated and spacious 1-bedroom basement apartment in the sought-after Lake Wilcox neighbourhood. Bright and modern with a separate private entrance and pot lights throughout. Includes a modern 3-piece bath and in-suite laundry for added convenience. Located on a quiet street close to Gormley GO Station, Hwy 404, shopping, restaurants, and scenic trails. Tenant responsible for 1/3 of utilities. Ideal for a single professional or couple. Move-in ready! (id:60365)
Property Details
| MLS® Number | N12477528 |
| Property Type | Single Family |
| Community Name | Oak Ridges Lake Wilcox |
| ParkingSpaceTotal | 1 |
| Structure | Porch |
Building
| BathroomTotal | 1 |
| BedroomsAboveGround | 1 |
| BedroomsTotal | 1 |
| Amenities | Fireplace(s) |
| BasementDevelopment | Finished |
| BasementType | N/a (finished) |
| ConstructionStyleAttachment | Detached |
| CoolingType | Central Air Conditioning |
| ExteriorFinish | Brick, Wood |
| FireplacePresent | Yes |
| FlooringType | Hardwood, Ceramic, Laminate |
| FoundationType | Poured Concrete |
| HeatingFuel | Natural Gas |
| HeatingType | Forced Air |
| StoriesTotal | 2 |
| SizeInterior | 700 - 1100 Sqft |
| Type | House |
| UtilityWater | Municipal Water |
Parking
| Attached Garage | |
| No Garage |
Land
| Acreage | No |
| Sewer | Sanitary Sewer |
| SizeDepth | 88 Ft ,7 In |
| SizeFrontage | 36 Ft ,10 In |
| SizeIrregular | 36.9 X 88.6 Ft |
| SizeTotalText | 36.9 X 88.6 Ft |
Rooms
| Level | Type | Length | Width | Dimensions |
|---|---|---|---|---|
| Second Level | Primary Bedroom | 5.36 m | 4.673 m | 5.36 m x 4.673 m |
| Second Level | Bedroom 2 | 4.115 m | 3.048 m | 4.115 m x 3.048 m |
| Second Level | Bedroom 3 | 4.87 m | 4.72 m | 4.87 m x 4.72 m |
| Basement | Laundry Room | 3.2 m | 2.8 m | 3.2 m x 2.8 m |
| Basement | Bedroom 4 | 3.353 m | 3.048 m | 3.353 m x 3.048 m |
| Basement | Great Room | 7.62 m | 4.572 m | 7.62 m x 4.572 m |
| Main Level | Living Room | 5.41 m | 3.557 m | 5.41 m x 3.557 m |
| Main Level | Dining Room | 5.41 m | 3.58 m | 5.41 m x 3.58 m |
| Main Level | Family Room | 4.977 m | 4.471 m | 4.977 m x 4.471 m |
| Main Level | Kitchen | 5.791 m | 3.048 m | 5.791 m x 3.048 m |
| Main Level | Eating Area | 5.791 m | 3.048 m | 5.791 m x 3.048 m |
Hotan Hojjati
Salesperson
Homelife Landmark Realty Inc.
7240 Woodbine Ave Unit 103
Markham, Ontario L3R 1A4
7240 Woodbine Ave Unit 103
Markham, Ontario L3R 1A4
Reza Karbassi
Salesperson
Homelife Landmark Realty Inc.
7240 Woodbine Ave Unit 103
Markham, Ontario L3R 1A4
7240 Woodbine Ave Unit 103
Markham, Ontario L3R 1A4

