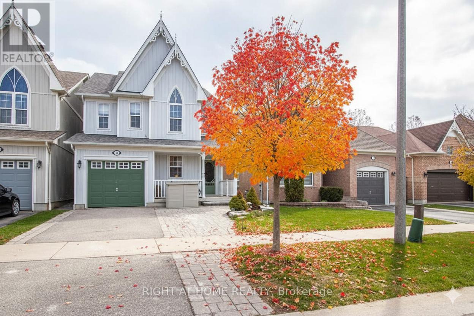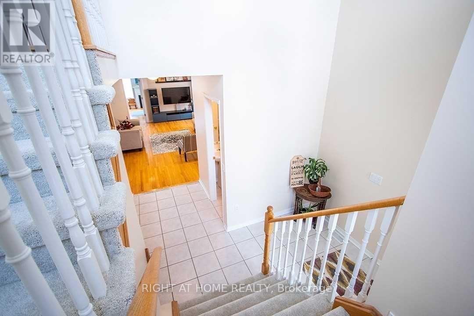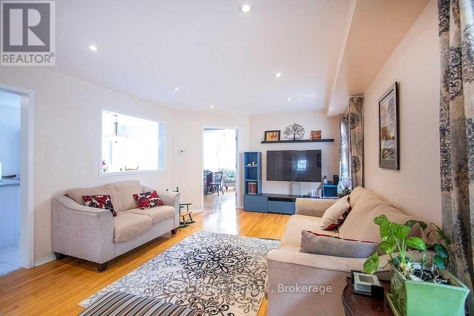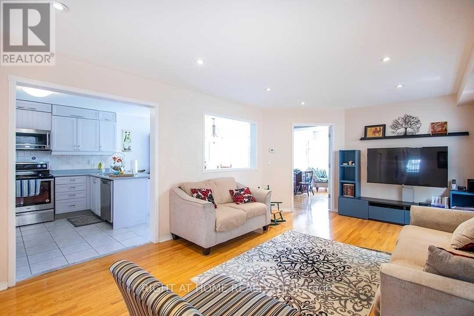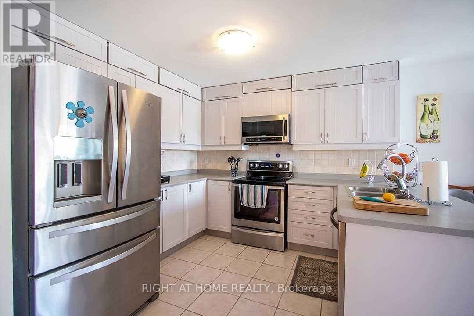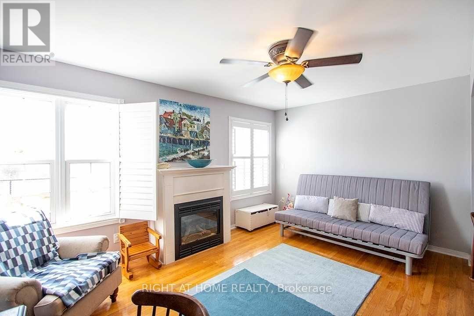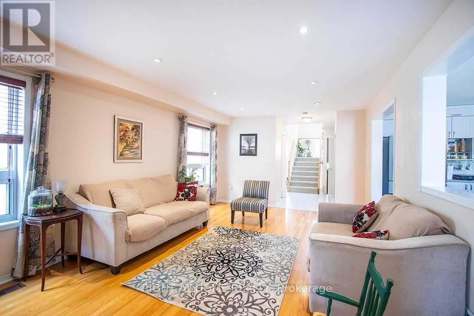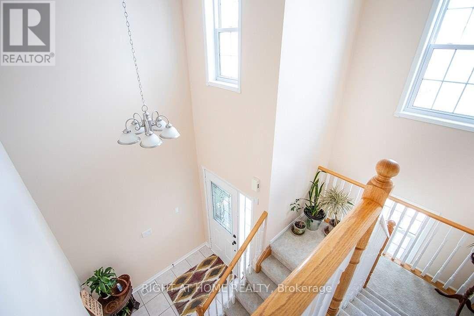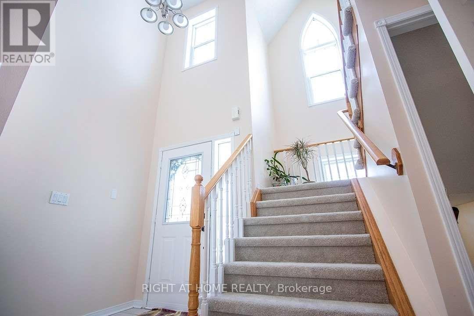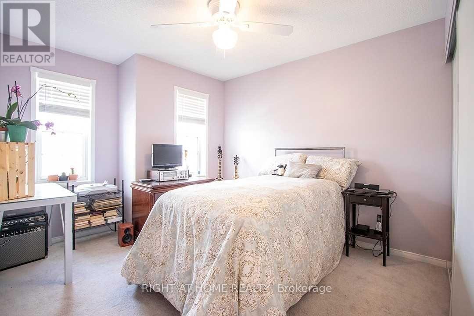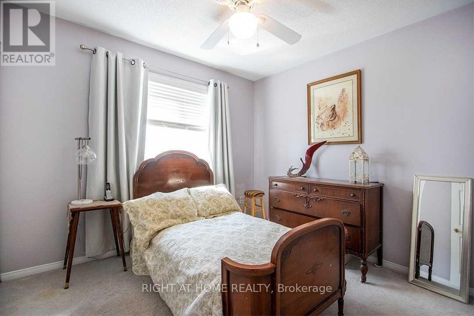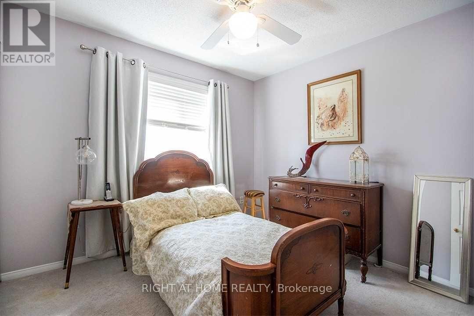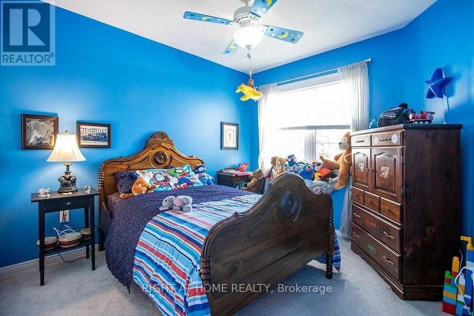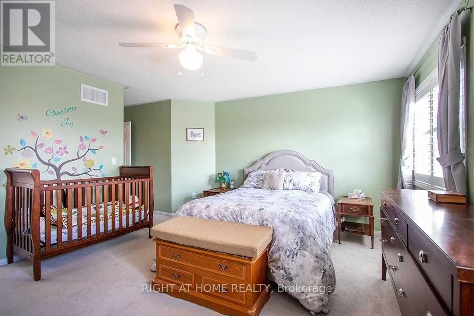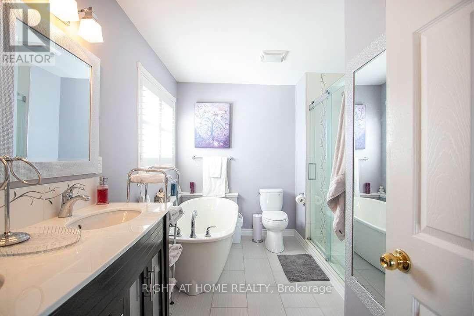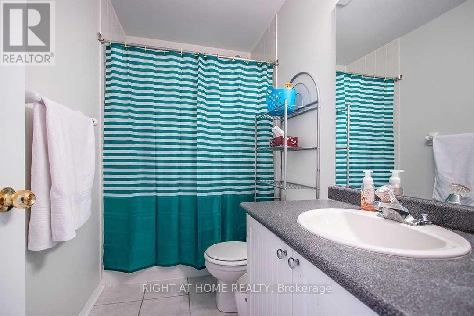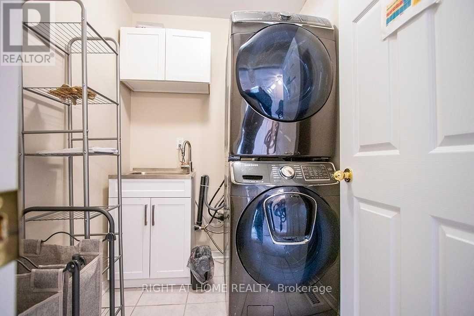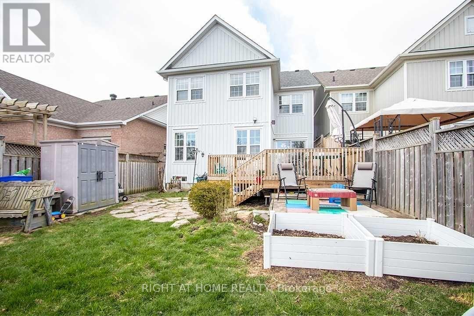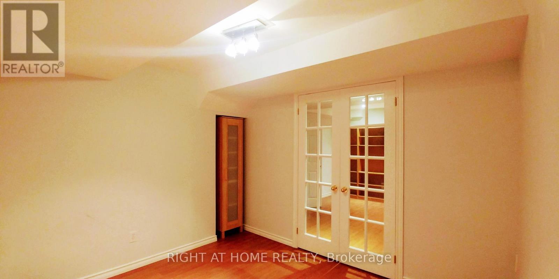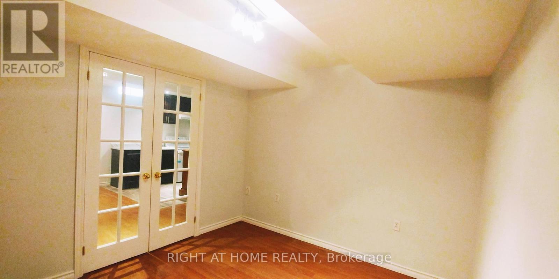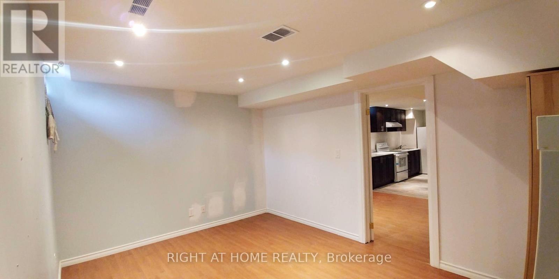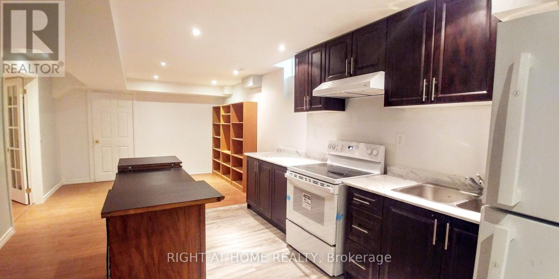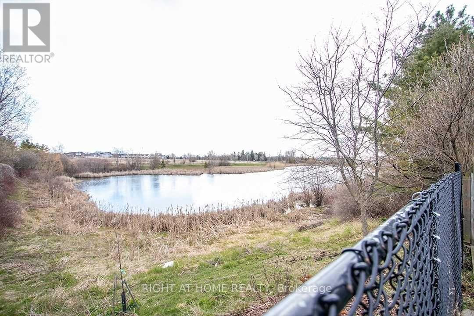15 Bexley Crescent Whitby, Ontario L1M 2C7
$1,099,000
Welcome to this beautiful 4+2 bedroom, 4-bathroom family home in the highly sought-after Brooklin community! Enjoy peaceful pond and water views right from your own backyard deck - the perfect place to unwind with your favorite drink while watching blue herons soar by. The main floor offers a warm and inviting layout with hardwood floors, a spacious living room, a home office, and a cozy family room with a gas fireplace overlooking the pond. The bright eat-in kitchen features plenty of storage, quality appliances, and a walkout to the deck, ideal for family meals and entertaining.Upstairs, the primary bedroom is your private retreat, complete with a spa-inspired ensuite featuring his and hers sinks, a standalone tub, and a glass shower. The finished basement includes a separate entrance, full kitchen, bathroom, and two additional bedrooms - perfect for extended family, guests, or a growing household.Located in a quiet, family-friendly neighborhood close to great schools, parks, and amenities - this is the perfect place to call home! ** This is a linked property.** (id:60365)
Property Details
| MLS® Number | E12477566 |
| Property Type | Single Family |
| Community Name | Brooklin |
| EquipmentType | Water Heater |
| ParkingSpaceTotal | 3 |
| RentalEquipmentType | Water Heater |
Building
| BathroomTotal | 4 |
| BedroomsAboveGround | 4 |
| BedroomsBelowGround | 2 |
| BedroomsTotal | 6 |
| Appliances | Central Vacuum, Water Heater, Dishwasher, Dryer, Microwave, Hood Fan, Stove, Two Washers, Refrigerator |
| BasementDevelopment | Finished |
| BasementFeatures | Separate Entrance |
| BasementType | N/a (finished), N/a |
| ConstructionStyleAttachment | Detached |
| CoolingType | Central Air Conditioning |
| ExteriorFinish | Vinyl Siding |
| FireplacePresent | Yes |
| FlooringType | Ceramic, Hardwood, Carpeted |
| FoundationType | Block |
| HalfBathTotal | 1 |
| HeatingFuel | Natural Gas |
| HeatingType | Forced Air |
| StoriesTotal | 2 |
| SizeInterior | 2000 - 2500 Sqft |
| Type | House |
| UtilityWater | Municipal Water |
Parking
| Attached Garage | |
| Garage |
Land
| Acreage | No |
| FenceType | Fenced Yard |
| Sewer | Sanitary Sewer |
| SizeDepth | 109 Ft ,10 In |
| SizeFrontage | 30 Ft |
| SizeIrregular | 30 X 109.9 Ft |
| SizeTotalText | 30 X 109.9 Ft |
| SurfaceWater | Lake/pond |
Rooms
| Level | Type | Length | Width | Dimensions |
|---|---|---|---|---|
| Main Level | Kitchen | 6.63 m | 3.1 m | 6.63 m x 3.1 m |
| Main Level | Living Room | 6.27 m | 3.79 m | 6.27 m x 3.79 m |
| Main Level | Office | 4.75 m | 3.72 m | 4.75 m x 3.72 m |
| Upper Level | Primary Bedroom | 4.34 m | 4.75 m | 4.34 m x 4.75 m |
| Upper Level | Bedroom 2 | 2.81 m | 3.11 m | 2.81 m x 3.11 m |
| Upper Level | Bedroom 3 | 3.03 m | 2.92 m | 3.03 m x 2.92 m |
| Upper Level | Bedroom 4 | 3.14 m | 3.05 m | 3.14 m x 3.05 m |
https://www.realtor.ca/real-estate/29022853/15-bexley-crescent-whitby-brooklin-brooklin
Mahbub Osmani
Salesperson
1396 Don Mills Rd Unit B-121
Toronto, Ontario M3B 0A7

