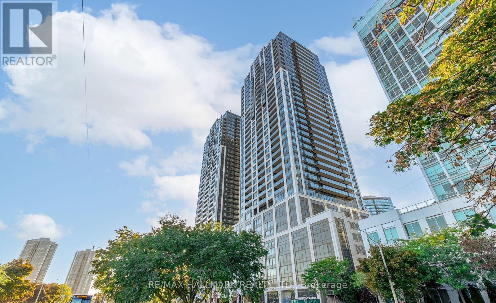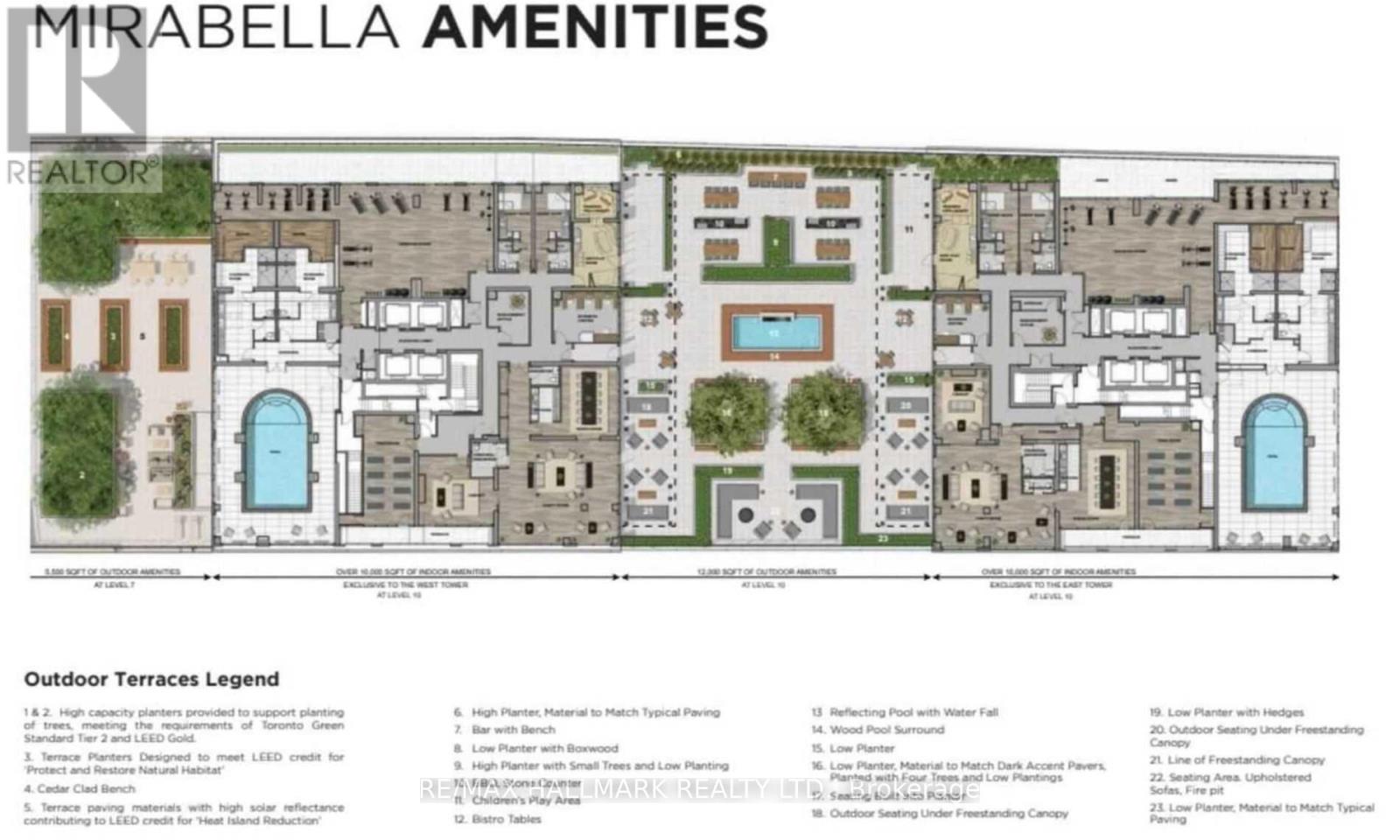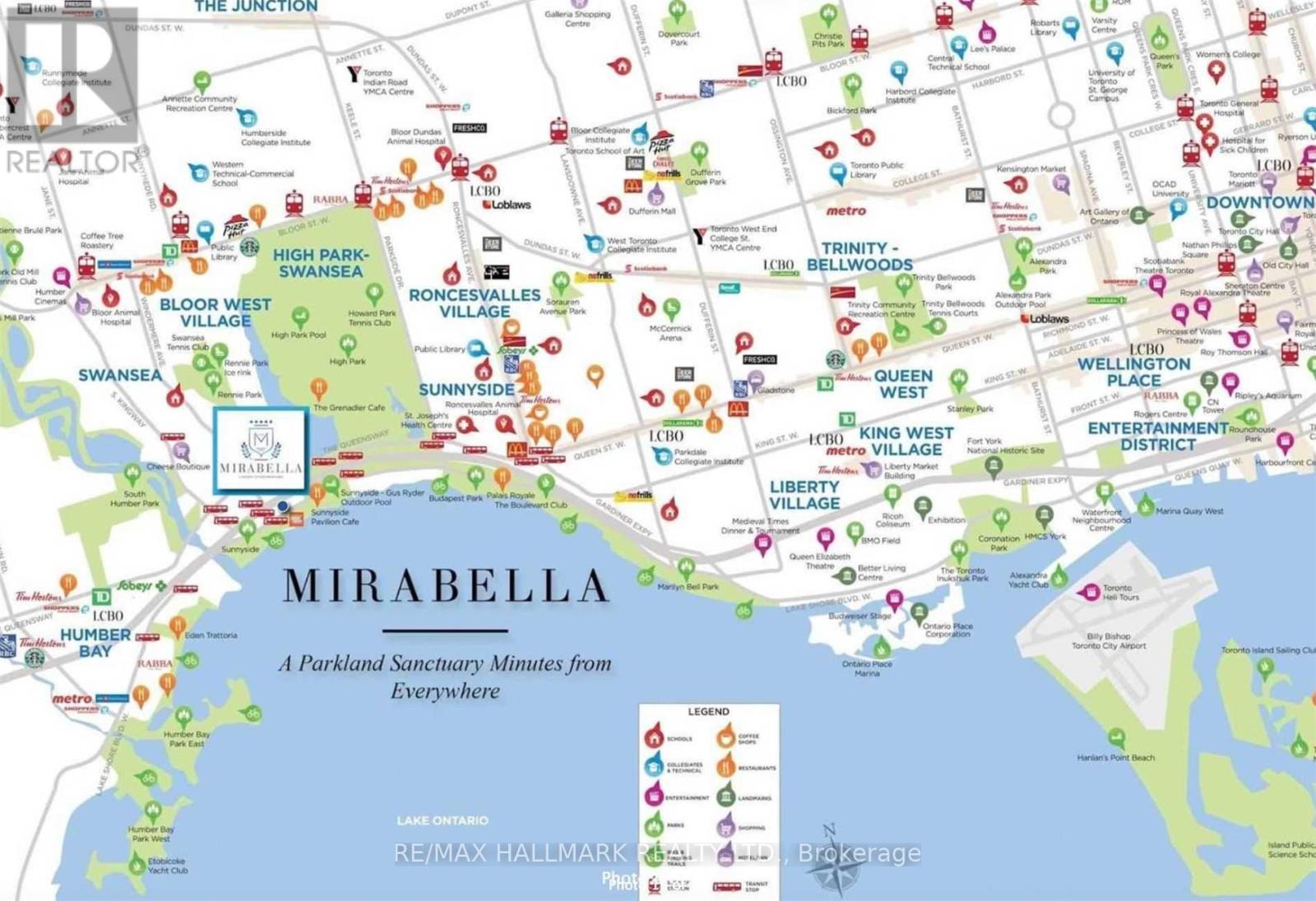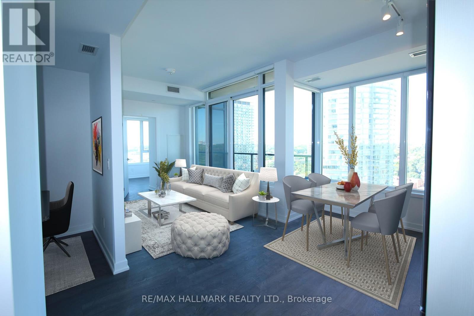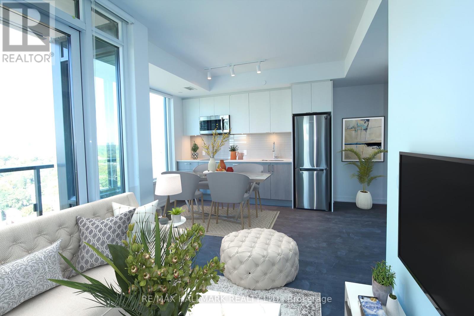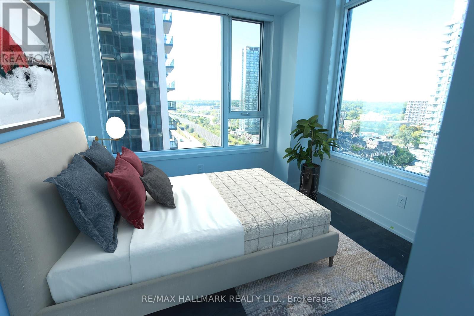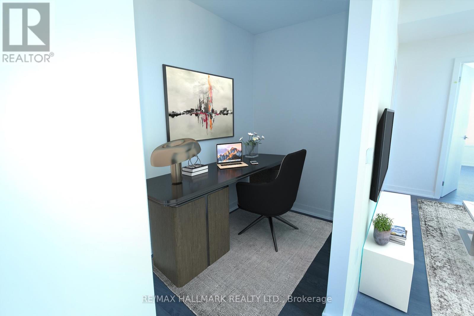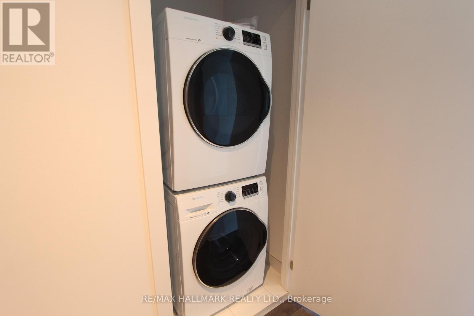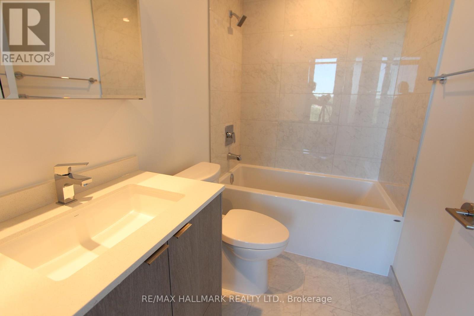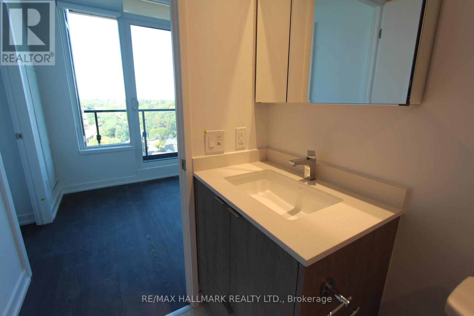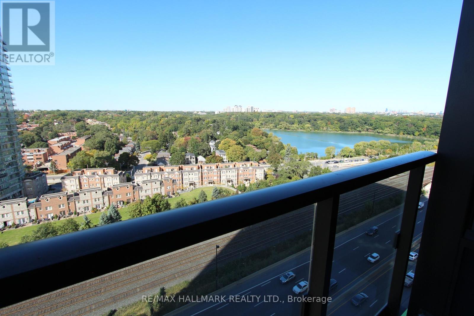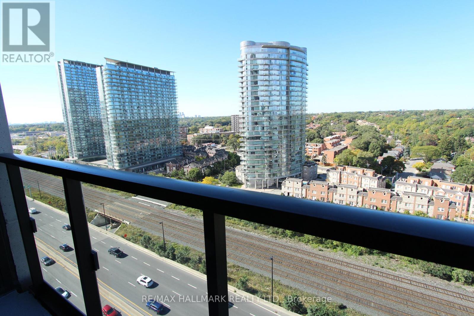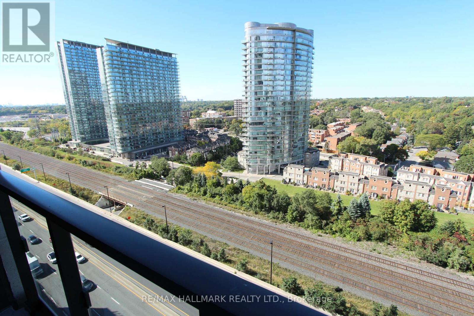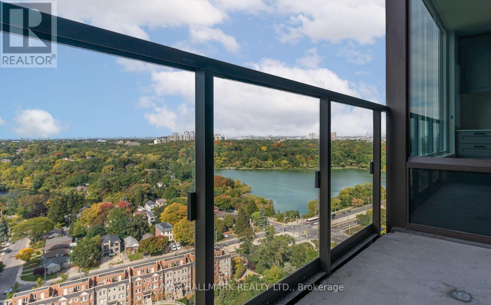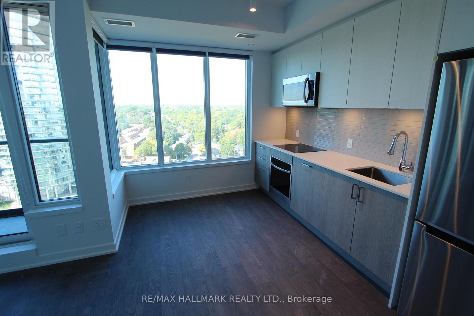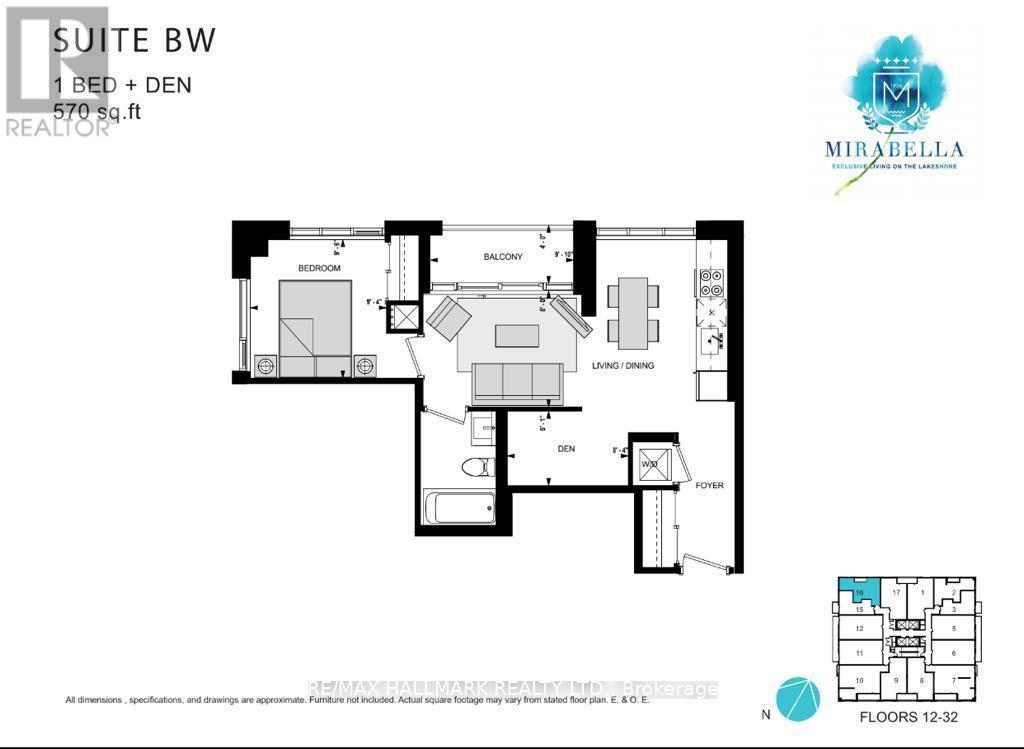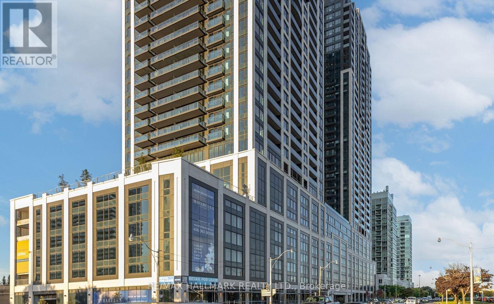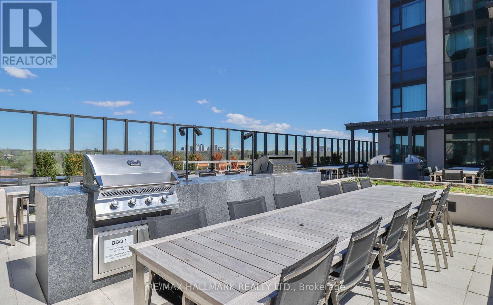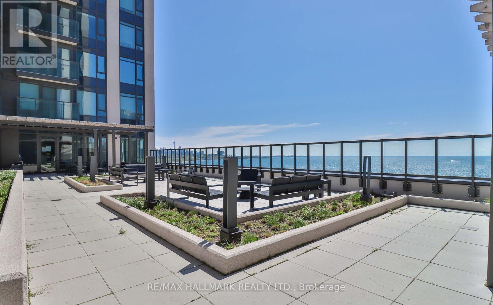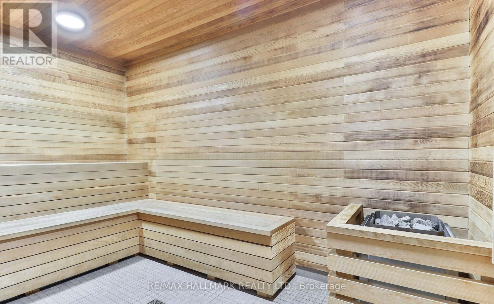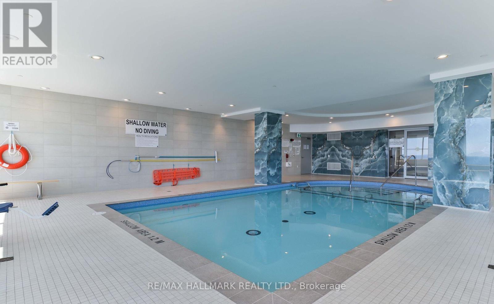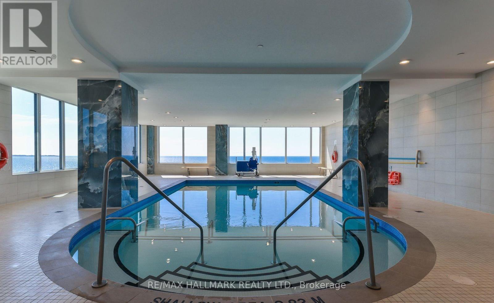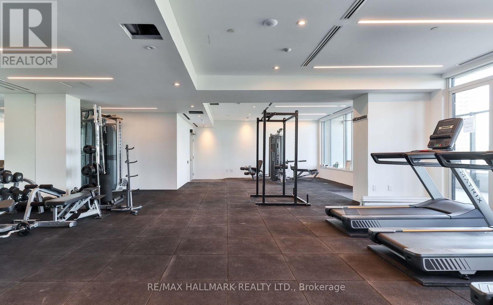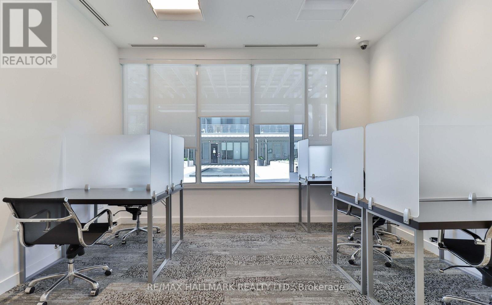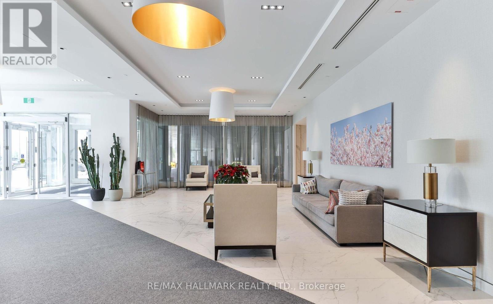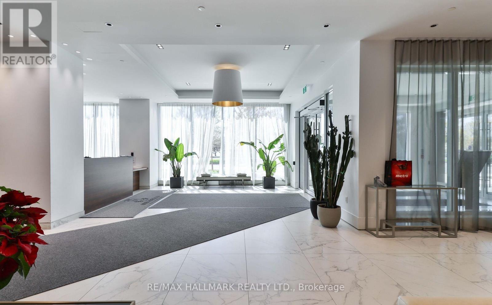1916 - 1926 Lake Shore Boulevard W Toronto, Ontario M6S 1A1
$2,350 Monthly
Conveniently Located In One Of The Most Sought-After Neighborhoods, Corner Condo 1 Bedroom And A Den With A Parking And A Locker. Unobstructed North View Of The Pond, From The Bedroom Absolutely Gorgeous & Stunning Unit At Mirabella Luxury Condos-East Tower. Discover contemporary waterfront living. Breathtaking Views Of High Park From Your Balcony! Modern Building With Gorgeous Amenities Situated Right Across From Lakeshore. Bike/Jogging Trails, , Located Steps To The Lake, Right Off The Gardiner, And Minutes To The Downtown Core. Party Room With A Full Kitchen & Dining Room, Fitness Centre, Library, Yoga Studio, Business Centre, Children's Play Area, Two Guest Suites, 24-Hour Concierge Service, Dog Wash Room At The Ground Level, OutdoorTerrace With Bbq's, Outdoor Dining, Lounge Seating & Lake View. Resort Like Living On The Lake -10,000 Square Feet Of Indoor Amenities Plus 18,000 Square Feet Of Share Amenities. Indoor AmenitiesInclude An Indoor Pool, Saunas. (id:60365)
Property Details
| MLS® Number | W12477618 |
| Property Type | Single Family |
| Community Name | High Park-Swansea |
| AmenitiesNearBy | Park, Public Transit |
| CommunityFeatures | Pets Allowed With Restrictions |
| Features | Balcony |
| ParkingSpaceTotal | 1 |
| PoolType | Indoor Pool |
| ViewType | View |
Building
| BathroomTotal | 1 |
| BedroomsAboveGround | 1 |
| BedroomsBelowGround | 1 |
| BedroomsTotal | 2 |
| Age | New Building |
| Amenities | Security/concierge, Exercise Centre, Party Room, Visitor Parking, Storage - Locker |
| Appliances | Dryer, Microwave, Stove, Washer, Window Coverings, Refrigerator |
| BasementType | None |
| CoolingType | Central Air Conditioning |
| ExteriorFinish | Concrete |
| FlooringType | Laminate |
| HeatingFuel | Natural Gas |
| HeatingType | Coil Fan |
| SizeInterior | 500 - 599 Sqft |
| Type | Apartment |
Parking
| Underground | |
| Garage |
Land
| Acreage | No |
| LandAmenities | Park, Public Transit |
Rooms
| Level | Type | Length | Width | Dimensions |
|---|---|---|---|---|
| Ground Level | Kitchen | 4.62 m | 3.63 m | 4.62 m x 3.63 m |
| Ground Level | Living Room | 4.62 m | 3.63 m | 4.62 m x 3.63 m |
| Ground Level | Den | 2.56 m | 155 m | 2.56 m x 155 m |
| Ground Level | Primary Bedroom | 2.92 m | 2.86 m | 2.92 m x 2.86 m |
Joe Palawan
Salesperson
685 Sheppard Ave E #401
Toronto, Ontario M2K 1B6

