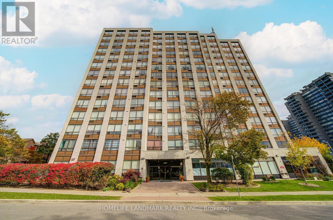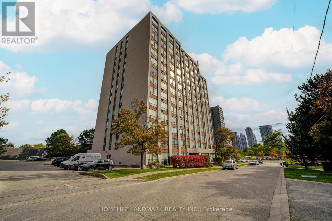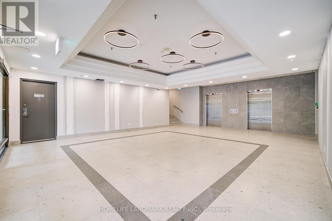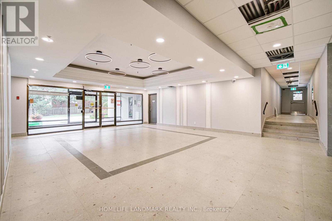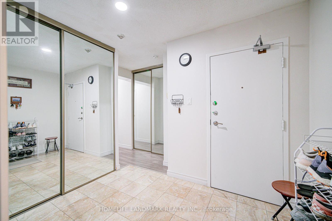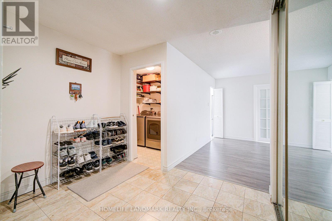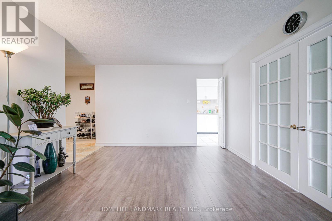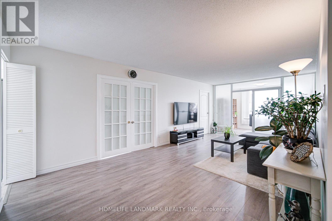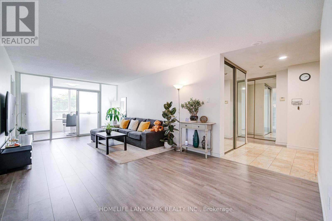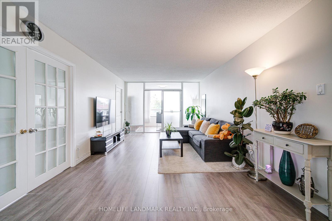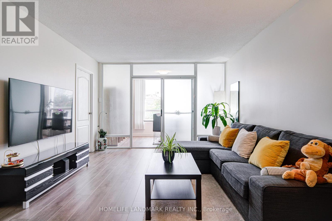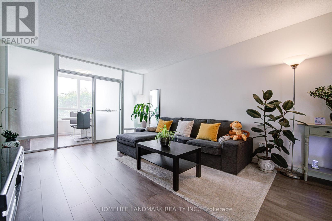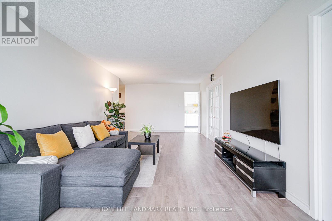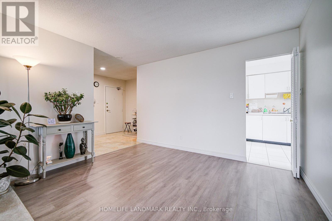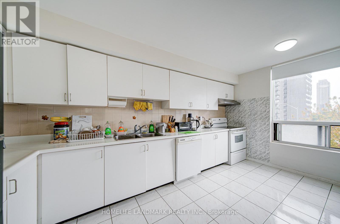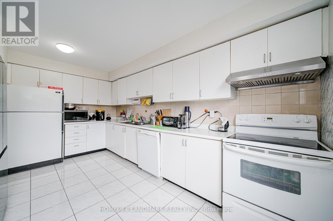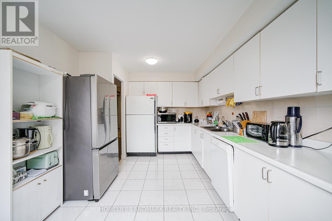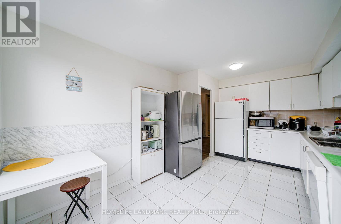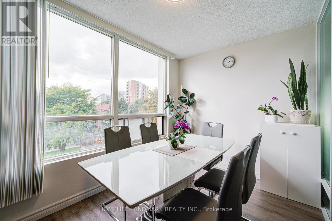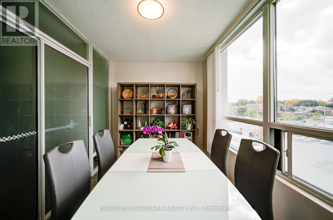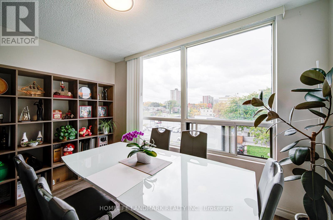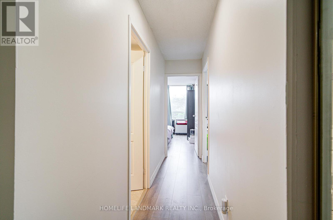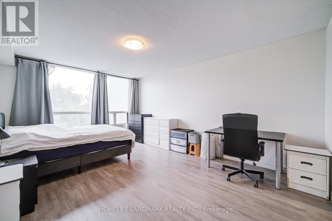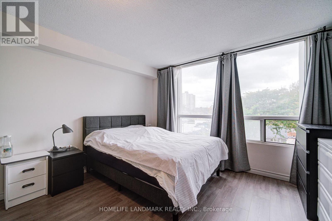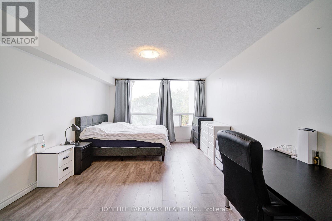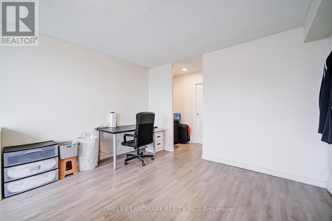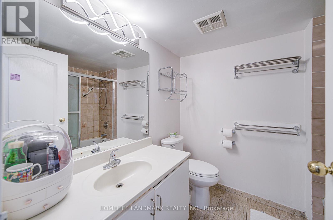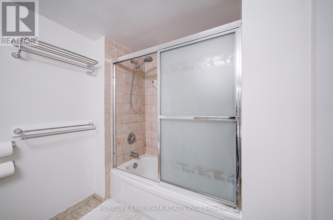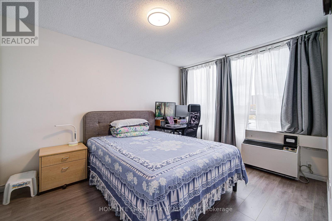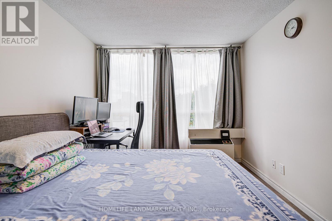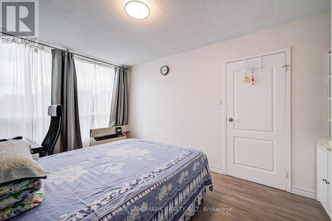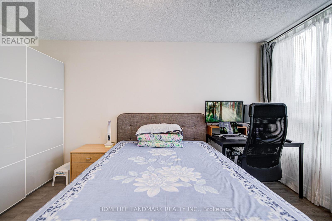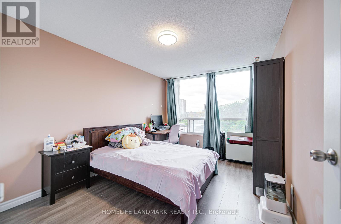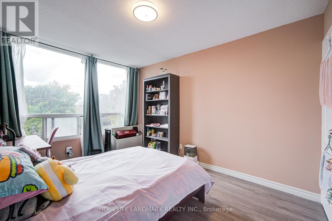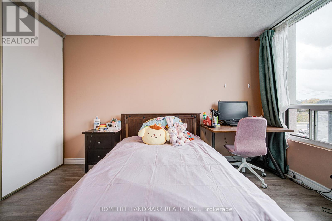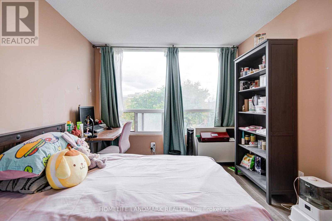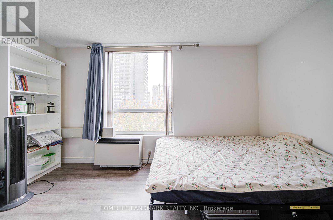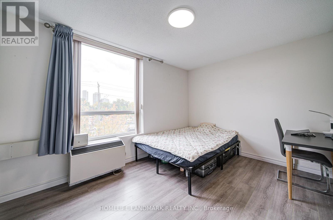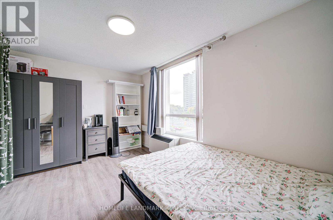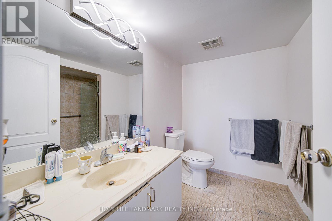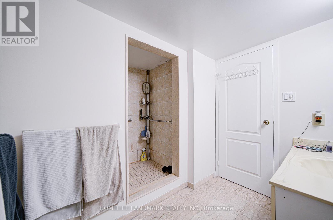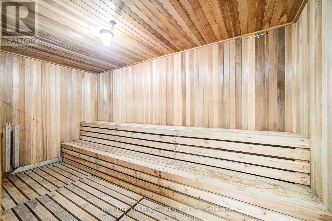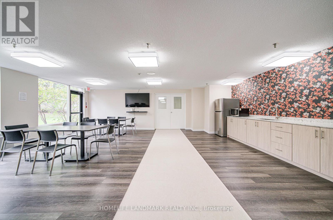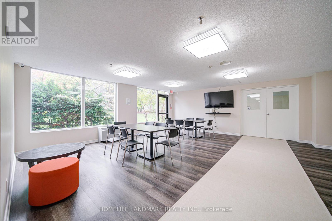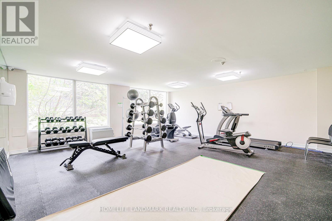303 - 1 Reidmount Avenue Toronto, Ontario M1S 4V3
$499,800Maintenance, Common Area Maintenance, Insurance, Parking, Water, Cable TV
$1,240 Monthly
Maintenance, Common Area Maintenance, Insurance, Parking, Water, Cable TV
$1,240 MonthlyRare & Spacious 3-Bedroom Corner Unit with 2 Dens at Kennedy & Sheppard. This bright southwest-facing corner suite offers 1,691 sqft of comfortable space, filled with natural light throughout. Featuring 3 bedrooms plus 2 dens-one of which can easily be converted into a 4th bedroom with window-this home is perfect for a large or growing family. The functional layout includes spacious living and dining areas, a modern kitchen with stainless steel appliances, and a private study ideal for a home office. The primary bedroom offers a walk-in closet and a 4-piece ensuite. Two sunrooms, a large laundry/storage room, and two garage parking spaces provide extra convenience. Enjoy a well-managed building with a gym, party room, meeting room, and visitor parking. Prime location-steps to TTC, GO Train, Hwy 401, Walmart, Kennedy Commons, Agincourt Mall, restaurants, and top-rated Agincourt Collegiate Institute. A rare find-don't miss it! (id:60365)
Property Details
| MLS® Number | E12477669 |
| Property Type | Single Family |
| Neigbourhood | Scarborough |
| Community Name | Agincourt South-Malvern West |
| AmenitiesNearBy | Schools, Place Of Worship, Public Transit |
| CommunityFeatures | Pets Allowed With Restrictions |
| Features | Elevator |
| ParkingSpaceTotal | 2 |
Building
| BathroomTotal | 2 |
| BedroomsAboveGround | 3 |
| BedroomsBelowGround | 2 |
| BedroomsTotal | 5 |
| Amenities | Exercise Centre, Party Room, Sauna, Visitor Parking |
| Appliances | Dryer, Hood Fan, Stove, Washer, Window Coverings, Refrigerator |
| BasementType | None |
| CoolingType | Wall Unit |
| ExteriorFinish | Concrete |
| FireProtection | Security System |
| FlooringType | Ceramic, Tile |
| HeatingType | Other |
| SizeInterior | 1600 - 1799 Sqft |
| Type | Apartment |
Parking
| Underground | |
| Garage |
Land
| Acreage | No |
| LandAmenities | Schools, Place Of Worship, Public Transit |
Rooms
| Level | Type | Length | Width | Dimensions |
|---|---|---|---|---|
| Main Level | Living Room | 7 m | 3.56 m | 7 m x 3.56 m |
| Main Level | Den | 4.25 m | 3 m | 4.25 m x 3 m |
| Main Level | Kitchen | 4.7 m | 3.05 m | 4.7 m x 3.05 m |
| Main Level | Den | 3.6 m | 2.4 m | 3.6 m x 2.4 m |
| Main Level | Primary Bedroom | 6.35 m | 3.68 m | 6.35 m x 3.68 m |
| Main Level | Bedroom 2 | 3.85 m | 3.15 m | 3.85 m x 3.15 m |
| Main Level | Bedroom 3 | 3.85 m | 3 m | 3.85 m x 3 m |
| Main Level | Laundry Room | 2.42 m | 1.75 m | 2.42 m x 1.75 m |
Michelle Zhang
Broker
7240 Woodbine Ave Unit 103
Markham, Ontario L3R 1A4

