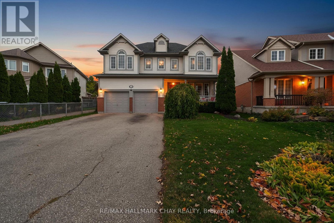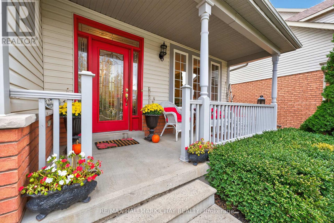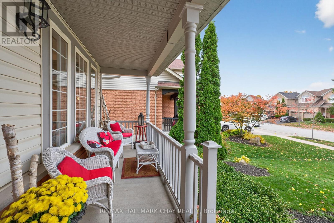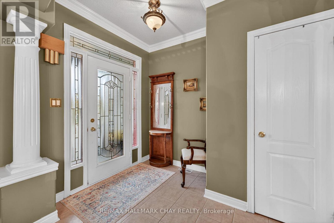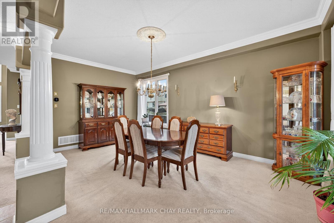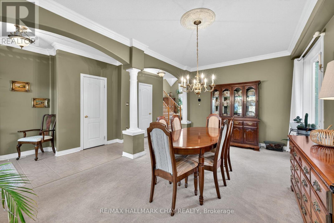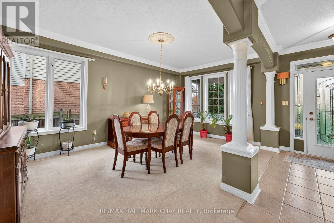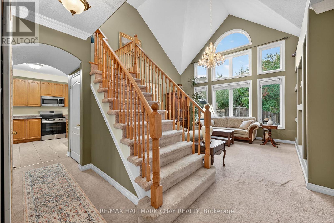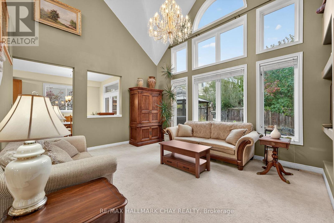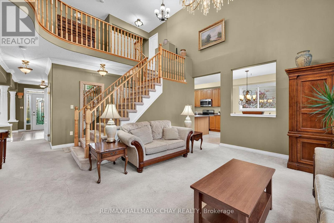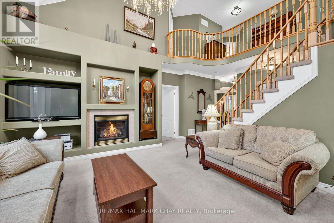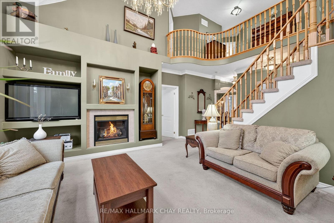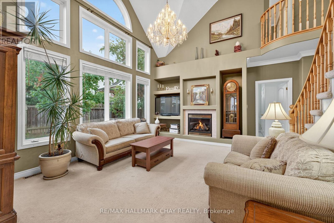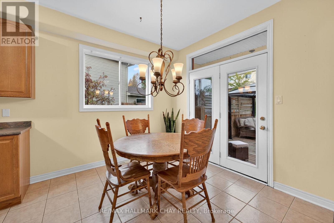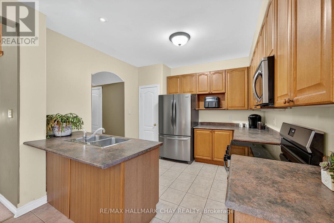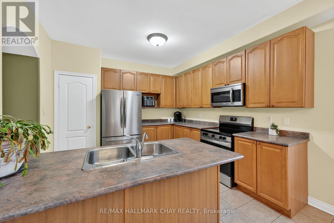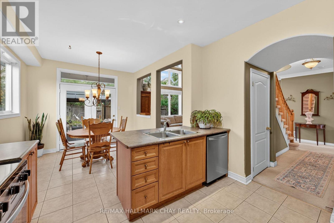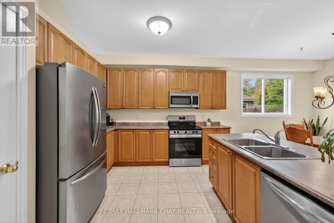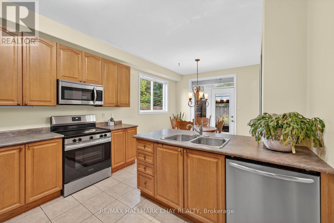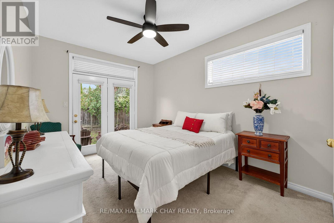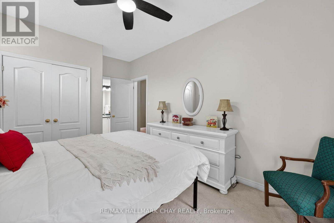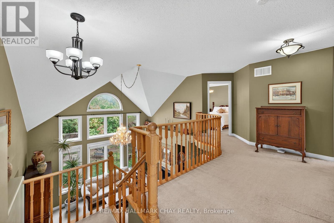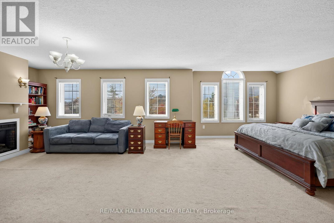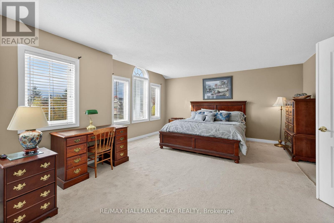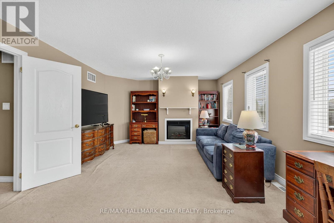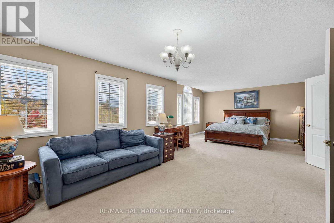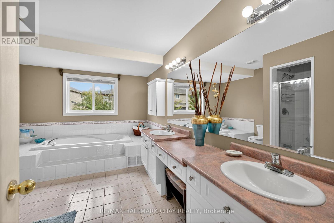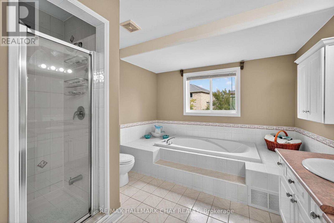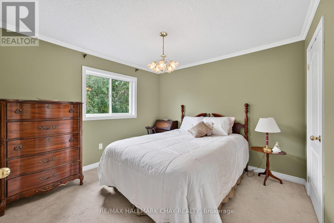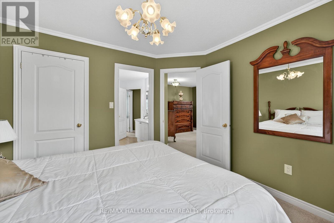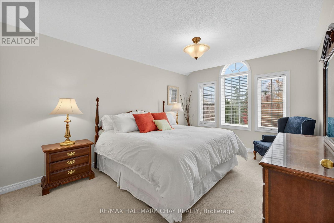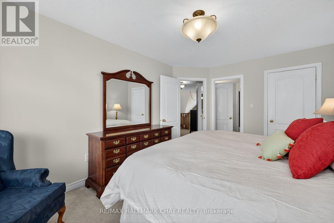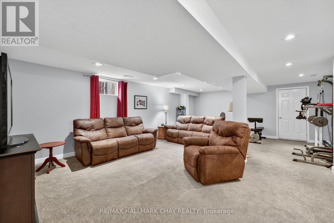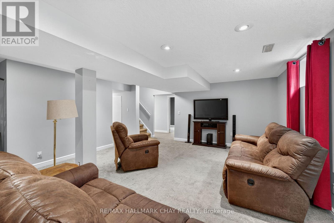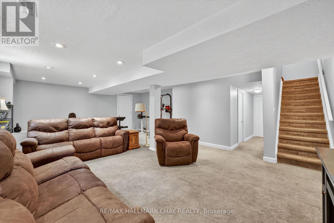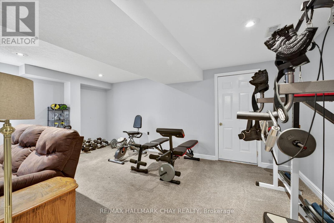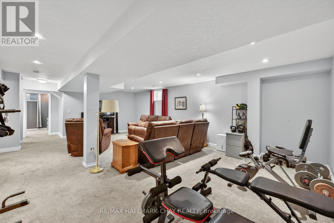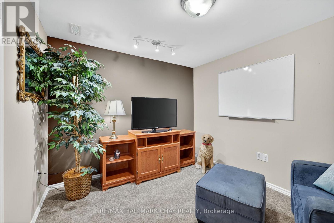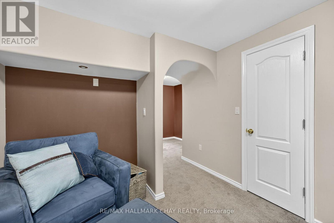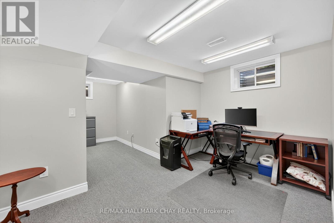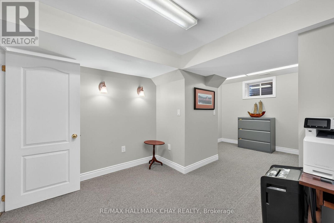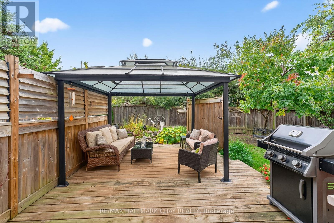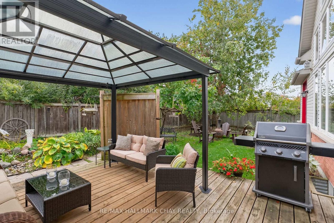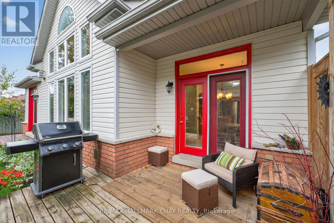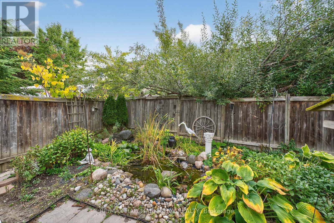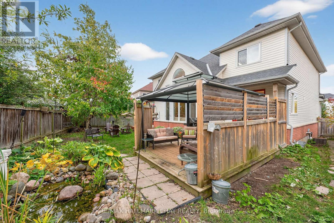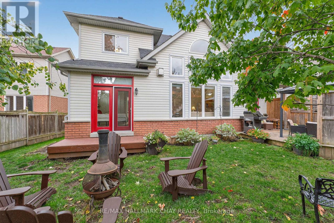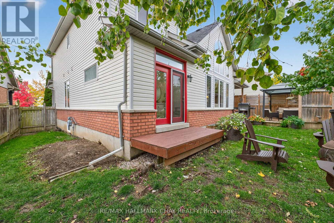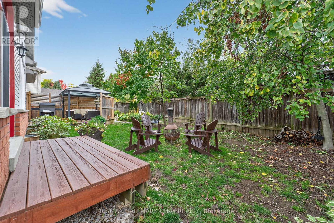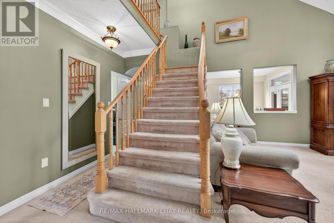26 Kensington Trail Barrie, Ontario L4N 0K5
$898,900
Upon entering this elegant home, you're immediately greeted by the fluted pillars of the dining room, guiding your gaze toward the majestic living room with its cathedral ceiling and breathtaking 24-point Swarovski chandelier-the true focal point of this beautiful family residence. The main floor offers a versatile bedroom with a 4-piece ensuite, perfect for guests or a home office. The eat-in kitchen provides ample cupboard and counter space, ideal for family meals and entertaining. Step outside to your private backyard oasis, featuring a covered porch and a charming gazebo overlooking the pond, where you can unwind to the soothing sounds of the water fountain. Upstairs, the spacious primary bedroom includes a cozy sitting area and a luxurious 5-piece ensuite, while a convenient Jack and Jill bathroom connects the two additional bedrooms. The fully finished basement adds even more flexibility, with two extra rooms that can serve as bedrooms, a home office, playroom, or game room, along with a generous recreation room perfect for family gatherings. Come explore this stunning property and discover the family home you've been searching for. (id:60365)
Property Details
| MLS® Number | S12477664 |
| Property Type | Single Family |
| Community Name | Innis-Shore |
| AmenitiesNearBy | Park, Place Of Worship, Public Transit, Schools |
| CommunityFeatures | School Bus |
| EquipmentType | Water Heater |
| ParkingSpaceTotal | 6 |
| RentalEquipmentType | Water Heater |
| Structure | Deck, Patio(s) |
Building
| BathroomTotal | 4 |
| BedroomsAboveGround | 4 |
| BedroomsBelowGround | 2 |
| BedroomsTotal | 6 |
| Amenities | Fireplace(s) |
| Appliances | Garage Door Opener Remote(s), Dryer, Garage Door Opener, Microwave, Stove, Washer, Refrigerator |
| BasementDevelopment | Finished |
| BasementType | N/a (finished), Full |
| ConstructionStyleAttachment | Detached |
| CoolingType | Central Air Conditioning |
| ExteriorFinish | Brick, Vinyl Siding |
| FireProtection | Smoke Detectors |
| FireplacePresent | Yes |
| FireplaceTotal | 2 |
| FoundationType | Poured Concrete |
| HalfBathTotal | 1 |
| HeatingFuel | Natural Gas |
| HeatingType | Forced Air |
| StoriesTotal | 2 |
| SizeInterior | 2500 - 3000 Sqft |
| Type | House |
| UtilityWater | Municipal Water |
Parking
| Attached Garage | |
| Garage |
Land
| Acreage | No |
| FenceType | Fully Fenced, Fenced Yard |
| LandAmenities | Park, Place Of Worship, Public Transit, Schools |
| Sewer | Sanitary Sewer |
| SizeIrregular | 46.3 X 105.8 Acre |
| SizeTotalText | 46.3 X 105.8 Acre |
| SurfaceWater | Pond Or Stream |
| ZoningDescription | Res |
Rooms
| Level | Type | Length | Width | Dimensions |
|---|---|---|---|---|
| Basement | Recreational, Games Room | 7.35 m | 5 m | 7.35 m x 5 m |
| Basement | Bedroom 5 | 5.73 m | 2.74 m | 5.73 m x 2.74 m |
| Basement | Bedroom | 3.54 m | 2.92 m | 3.54 m x 2.92 m |
| Main Level | Kitchen | 6.1 m | 3.47 m | 6.1 m x 3.47 m |
| Main Level | Living Room | 5.49 m | 3.35 m | 5.49 m x 3.35 m |
| Main Level | Great Room | 4.88 m | 3.99 m | 4.88 m x 3.99 m |
| Main Level | Primary Bedroom | 3.05 m | 4.05 m | 3.05 m x 4.05 m |
| Upper Level | Primary Bedroom | 4.75 m | 8.23 m | 4.75 m x 8.23 m |
| Upper Level | Bedroom 3 | 4.6 m | 3.23 m | 4.6 m x 3.23 m |
| Upper Level | Bedroom 4 | 3.35 m | 3.35 m | 3.35 m x 3.35 m |
https://www.realtor.ca/real-estate/29023102/26-kensington-trail-barrie-innis-shore-innis-shore
Diane Beauchesne
Salesperson
218 Bayfield St, 100078 & 100431
Barrie, Ontario L4M 3B6
Jean Beauchesne
Salesperson
218 Bayfield St, 100078 & 100431
Barrie, Ontario L4M 3B6

