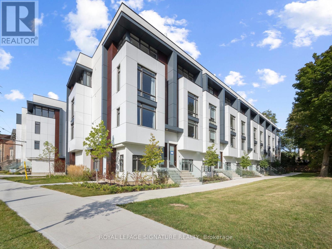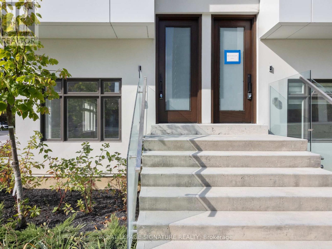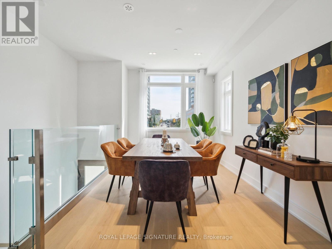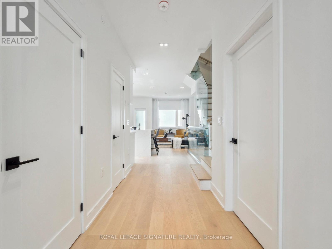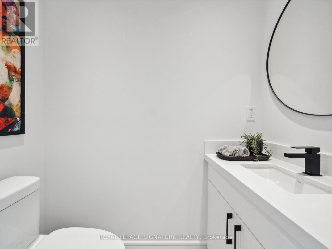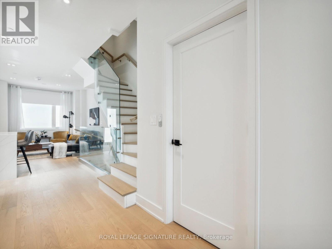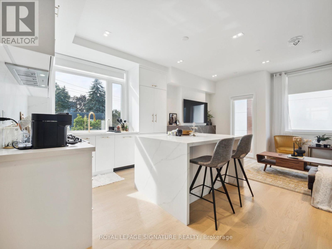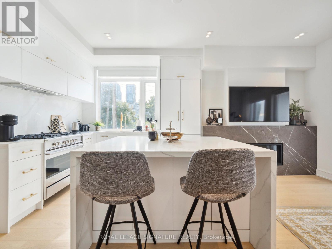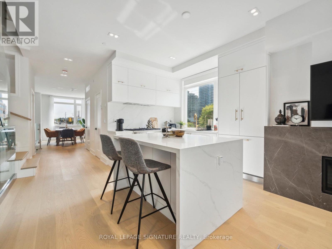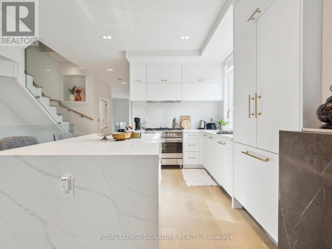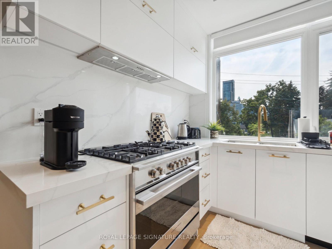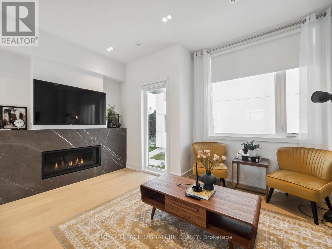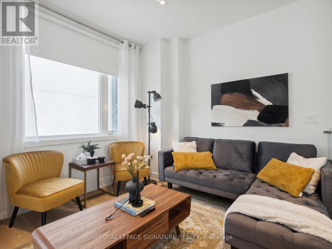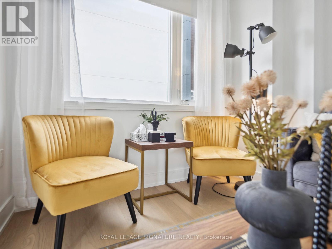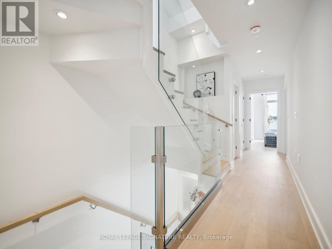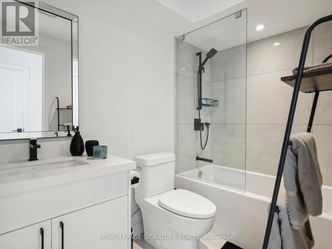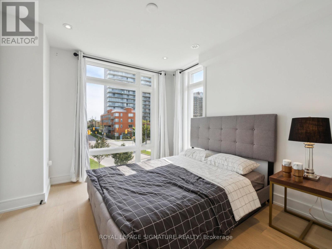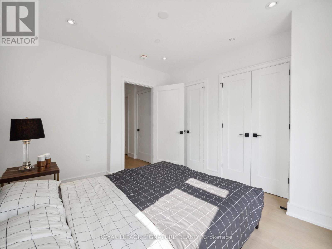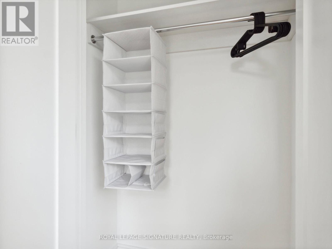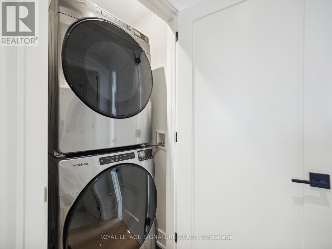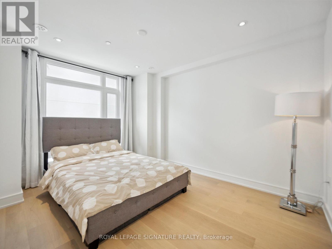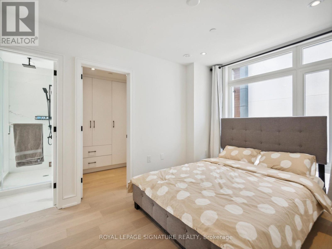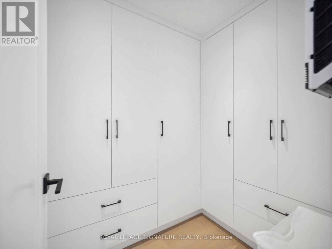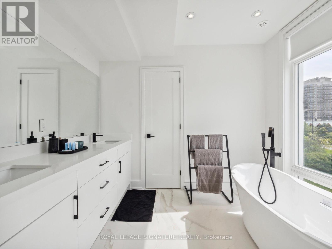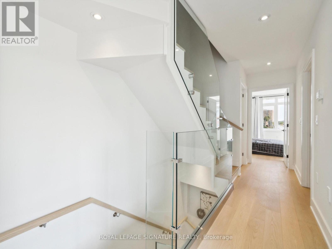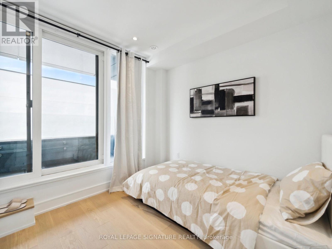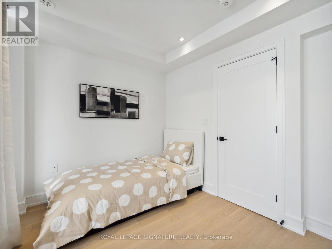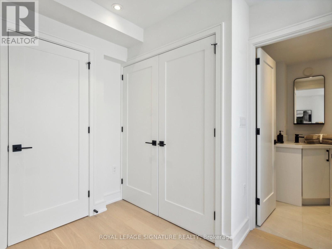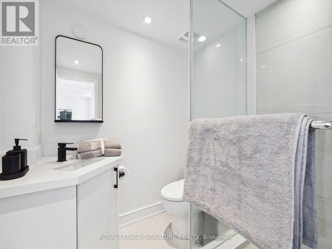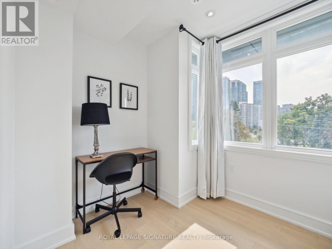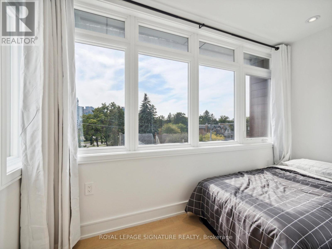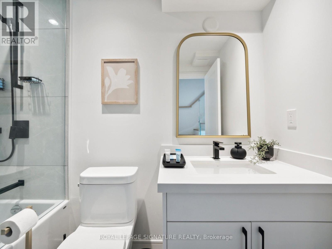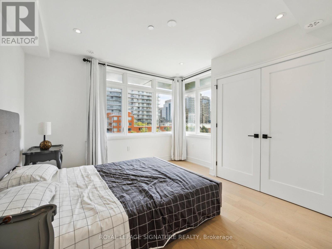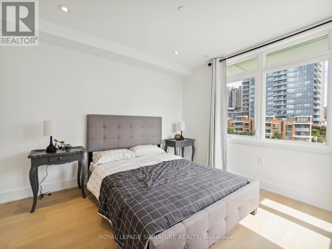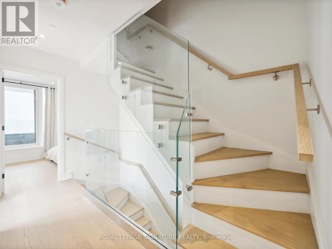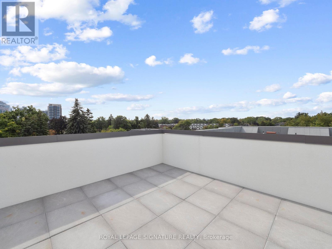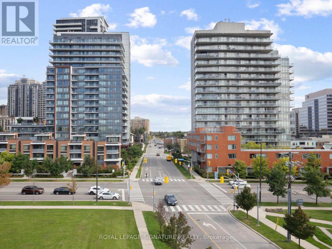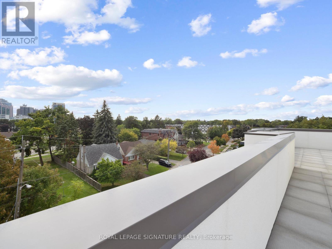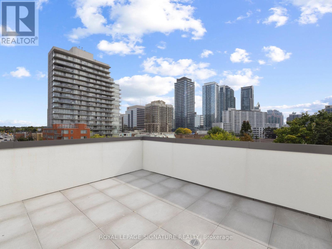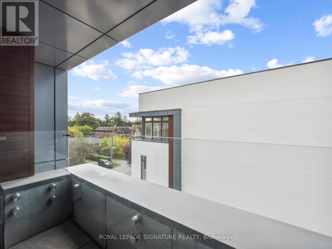1 Flax Field Lane Toronto, Ontario M2N 0L5
$2,148,200Maintenance, Parcel of Tied Land
$280 Monthly
Maintenance, Parcel of Tied Land
$280 MonthlyIndulge in the pinnacle of luxury living within this newly constructed townhouse nestled in the highly coveted Willowdale neighborhood. Boasting a generous 2600 sq ft floor plan, the largest in the complex, this corner unit features an elevator and abundant natural light, making it a showcase of exceptional craftsmanship and unmatched elegance spread over three expansive levels.Step inside to discover a harmonious fusion of sophistication and comfort, defined by premium features such as rich hardwood flooring, a state-of-the-art white kitchen replete with quartz countertops and luxury appliances, and a charming gas fireplace that adds warmth to theambiance.Experience tranquility in each of the five generously sized bedrooms, with the primary suite serving as a private retreat complete with a dual vanity, a luxurious soaker tub, and a spacious standing shower.Outside, the picturesque patio beckons with awe-inspiring vistas of the surrounding nature and the mesmerizing city skyline. (id:60365)
Property Details
| MLS® Number | C12477718 |
| Property Type | Single Family |
| Community Name | Willowdale West |
| AmenitiesNearBy | Park, Public Transit |
| EquipmentType | Water Heater, Furnace |
| Features | Carpet Free |
| ParkingSpaceTotal | 2 |
| RentalEquipmentType | Water Heater, Furnace |
Building
| BathroomTotal | 5 |
| BedroomsAboveGround | 5 |
| BedroomsTotal | 5 |
| Age | 0 To 5 Years |
| Amenities | Fireplace(s) |
| Appliances | Oven - Built-in, Water Heater |
| BasementType | None |
| ConstructionStyleAttachment | Attached |
| CoolingType | Central Air Conditioning |
| ExteriorFinish | Aluminum Siding, Steel |
| FireplacePresent | Yes |
| FlooringType | Hardwood |
| HalfBathTotal | 1 |
| HeatingFuel | Natural Gas |
| HeatingType | Forced Air |
| StoriesTotal | 3 |
| SizeInterior | 2500 - 3000 Sqft |
| Type | Row / Townhouse |
| UtilityWater | Municipal Water |
Parking
| Attached Garage | |
| Garage | |
| Covered |
Land
| Acreage | No |
| LandAmenities | Park, Public Transit |
| Sewer | Sanitary Sewer |
| SizeDepth | 52 Ft ,9 In |
| SizeFrontage | 13 Ft ,3 In |
| SizeIrregular | 13.3 X 52.8 Ft ; 13.29 X 52.82 X 17.68 X 52.82 |
| SizeTotalText | 13.3 X 52.8 Ft ; 13.29 X 52.82 X 17.68 X 52.82 |
Rooms
| Level | Type | Length | Width | Dimensions |
|---|---|---|---|---|
| Second Level | Primary Bedroom | 4.15 m | 3.04 m | 4.15 m x 3.04 m |
| Second Level | Bedroom | 3.24 m | 3.04 m | 3.24 m x 3.04 m |
| Basement | Recreational, Games Room | 1.52 m | 2.78 m | 1.52 m x 2.78 m |
| Upper Level | Bedroom | 3 m | 3.6 m | 3 m x 3.6 m |
| Upper Level | Bedroom | 3.54 m | 2.38 m | 3.54 m x 2.38 m |
| Upper Level | Bedroom | 3.08 m | 3.04 m | 3.08 m x 3.04 m |
| Ground Level | Kitchen | 5.92 m | 4.32 m | 5.92 m x 4.32 m |
| Ground Level | Family Room | 5.92 m | 4.32 m | 5.92 m x 4.32 m |
| Ground Level | Dining Room | 3.82 m | 2.7 m | 3.82 m x 2.7 m |
Utilities
| Cable | Available |
| Electricity | Installed |
| Sewer | Installed |
Mani Shooshtarizadeh
Salesperson
8 Sampson Mews Suite 201 The Shops At Don Mills
Toronto, Ontario M3C 0H5

