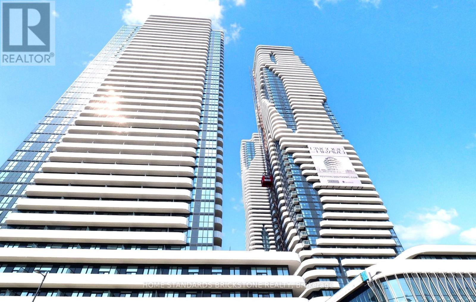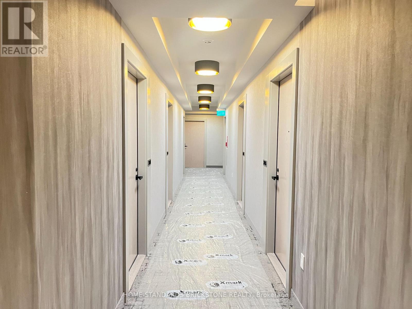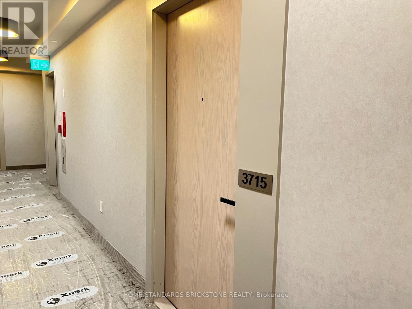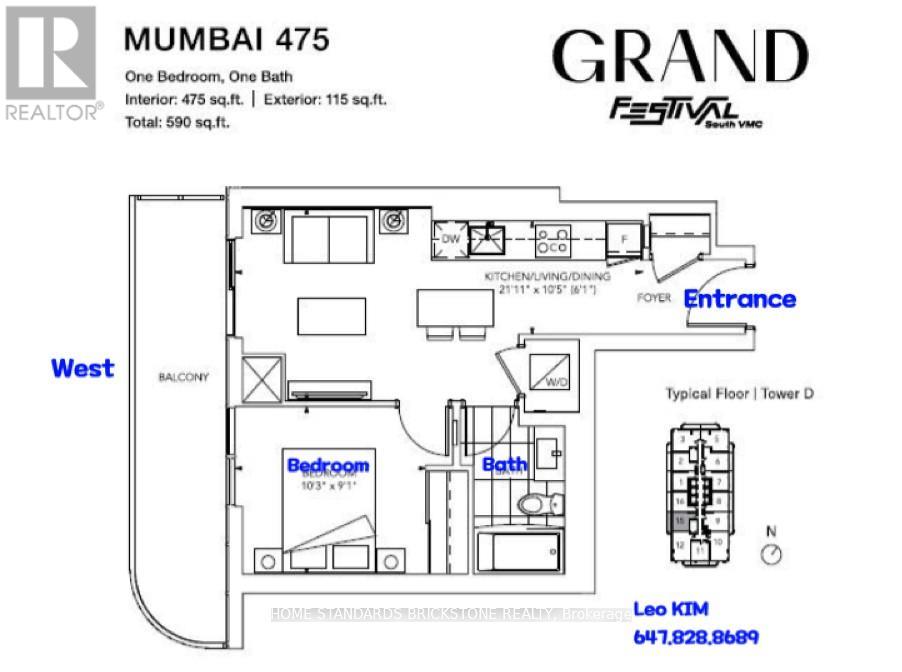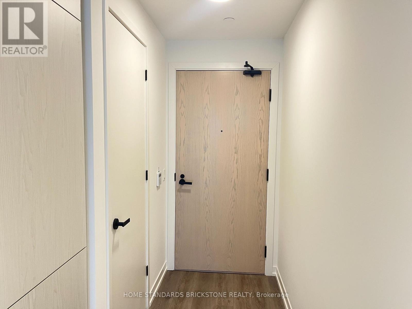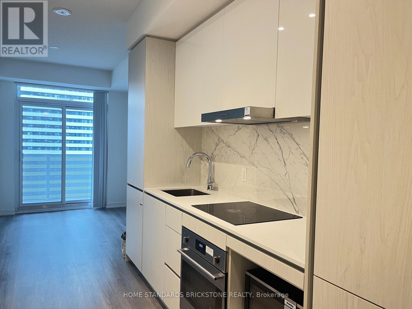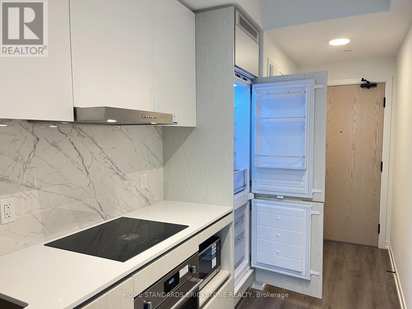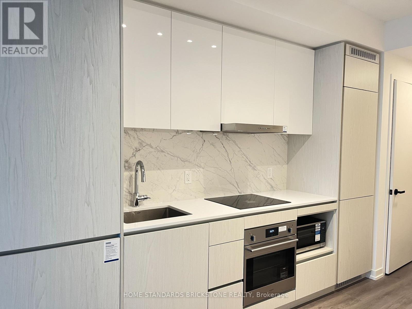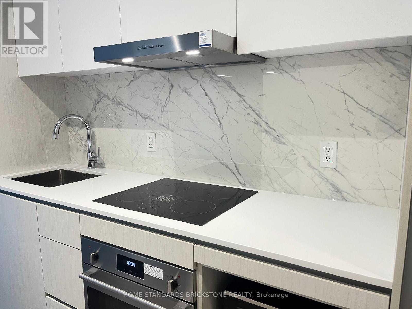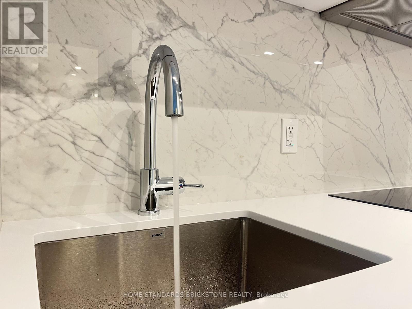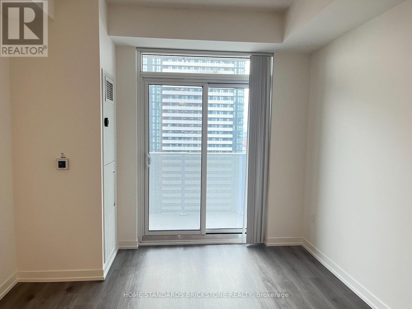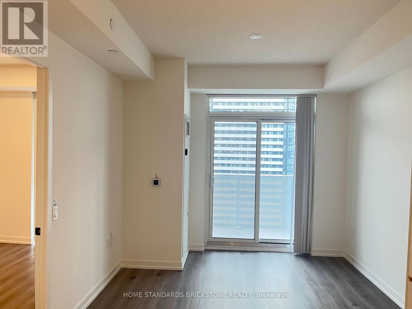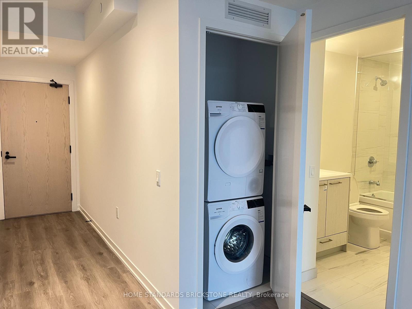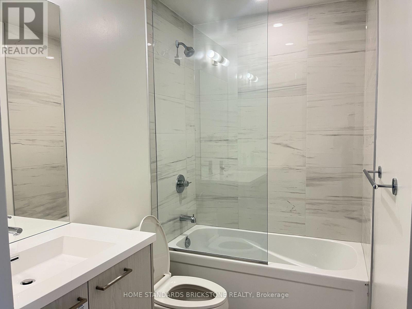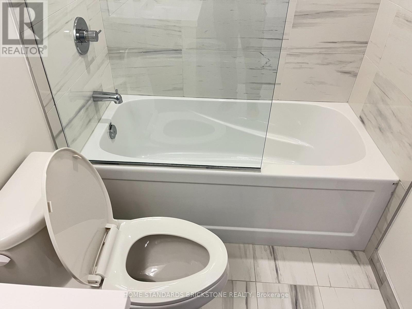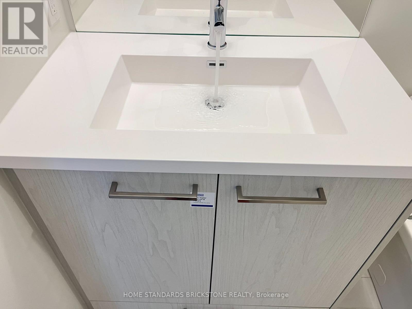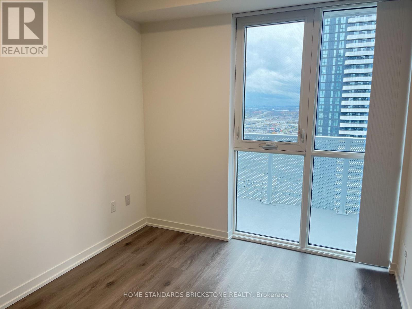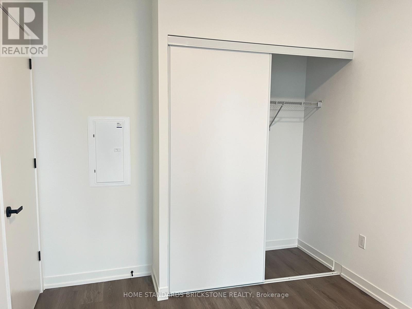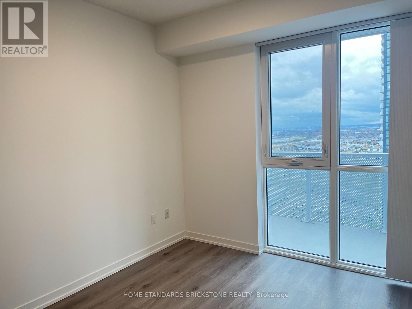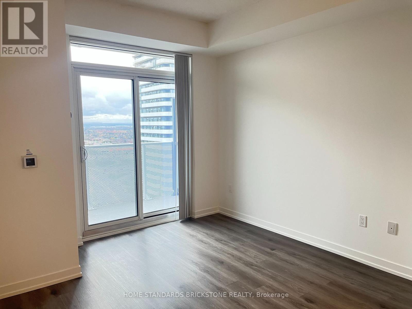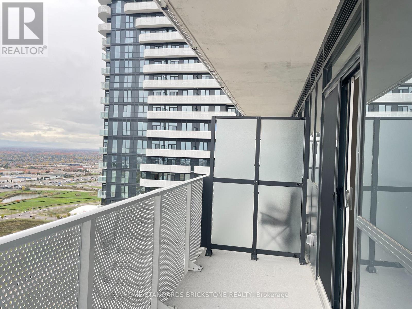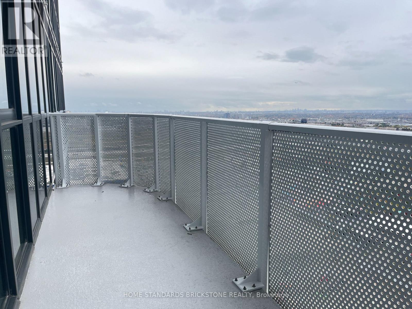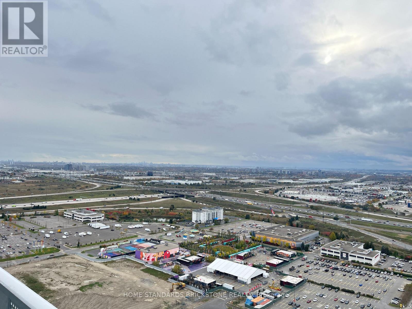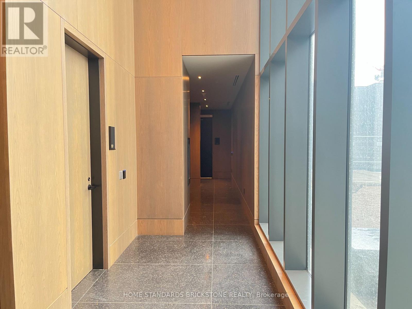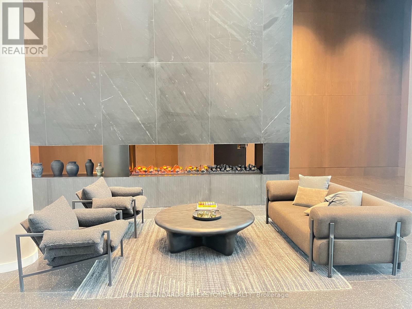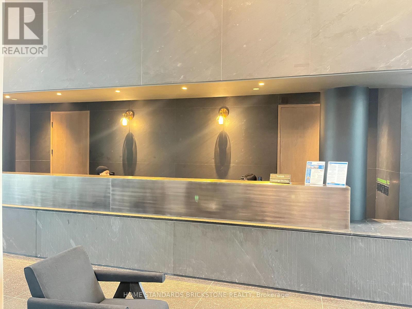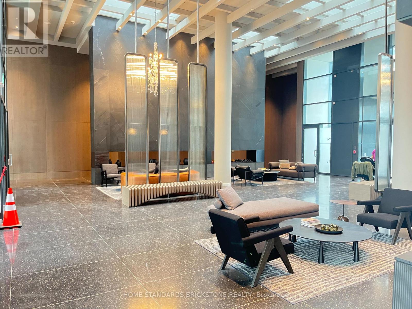3715 - 28 Interchange Way Vaughan, Ontario L4K 0P8
$1,950 Monthly
Welcome to this brand new 1-bedroom, 1-bath suite offering 475 sq. ft. of living space plus a large 115 sq. ft. west-facing balcony with beautiful sunset views.Enjoy 9' ceilings with floor-to-ceiling windows, laminate flooring throughout, and a modern kitchen featuring quartz countertops, backsplash, and built-in appliances. The primary bedroom includes a spacious closet and a 4-piece ensuite bath. Building Amenities:Grand Lobby with Concierge | Fitness Centre | Swimming Pool | Party Room | Rooftop Terrace Prime Location:Steps to Bus Stop | Close to VMC Subway Station | Easy Access to Hwy 400 | Near Costco, Vaughan Mills, IKEA, and Canada's Wonderland Perfect for professionals or investors seeking a stylish home in Vaughan's most dynamic community! (id:60365)
Property Details
| MLS® Number | N12477732 |
| Property Type | Single Family |
| Community Name | Vaughan Corporate Centre |
| CommunityFeatures | Pets Allowed With Restrictions |
| Features | Balcony, Carpet Free |
Building
| BathroomTotal | 1 |
| BedroomsAboveGround | 1 |
| BedroomsTotal | 1 |
| Amenities | Storage - Locker |
| Appliances | Cooktop, Dishwasher, Dryer, Microwave, Oven, Hood Fan, Washer, Window Coverings, Refrigerator |
| BasementType | None |
| CoolingType | Central Air Conditioning |
| ExteriorFinish | Concrete |
| HeatingFuel | Natural Gas |
| HeatingType | Forced Air |
| SizeInterior | 0 - 499 Sqft |
| Type | Apartment |
Parking
| Underground | |
| No Garage |
Land
| Acreage | No |
Rooms
| Level | Type | Length | Width | Dimensions |
|---|---|---|---|---|
| Flat | Living Room | 6.68 m | 3.18 m | 6.68 m x 3.18 m |
| Flat | Dining Room | 6.68 m | 3.18 m | 6.68 m x 3.18 m |
| Flat | Kitchen | 6.68 m | 3.18 m | 6.68 m x 3.18 m |
| Flat | Bedroom | 3.12 m | 2.77 m | 3.12 m x 2.77 m |
Leo Kim
Broker
180 Steeles Ave W #30 & 31
Thornhill, Ontario L4J 2L1

