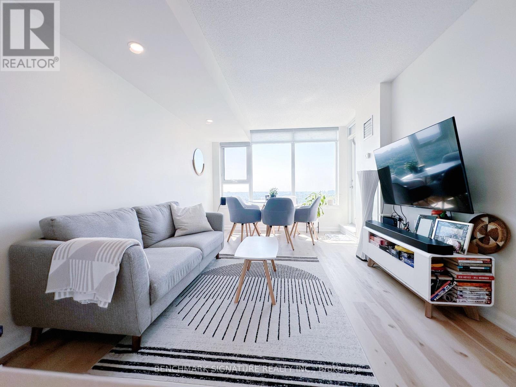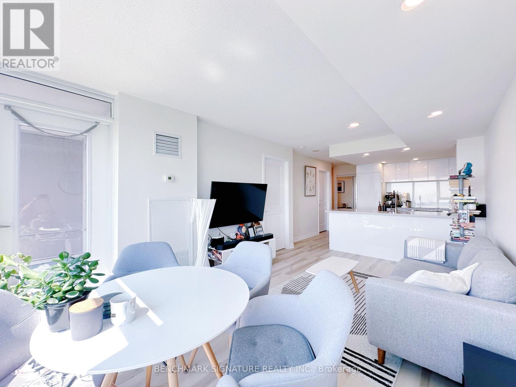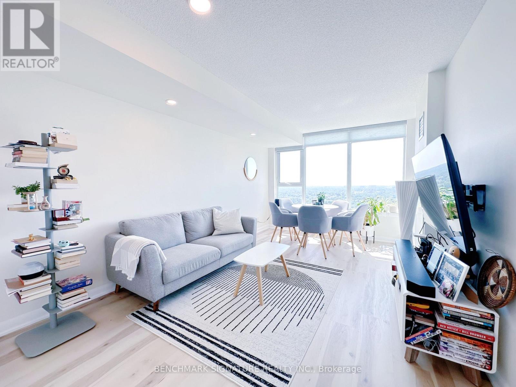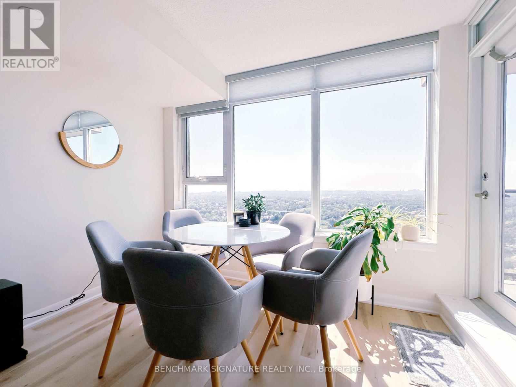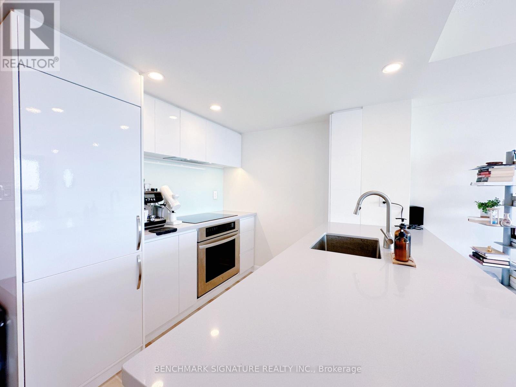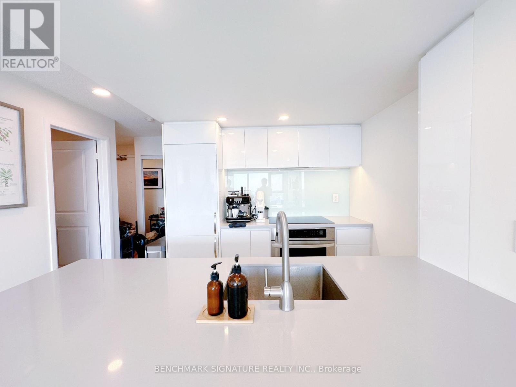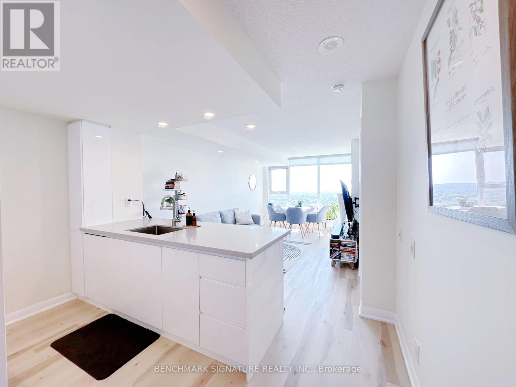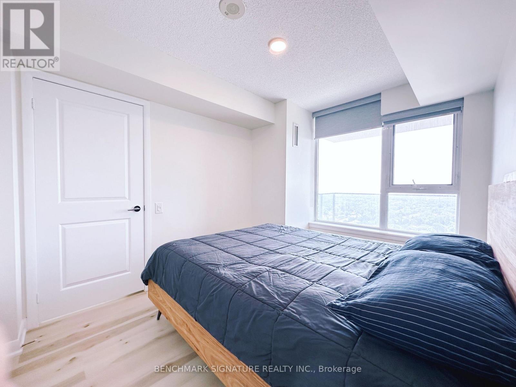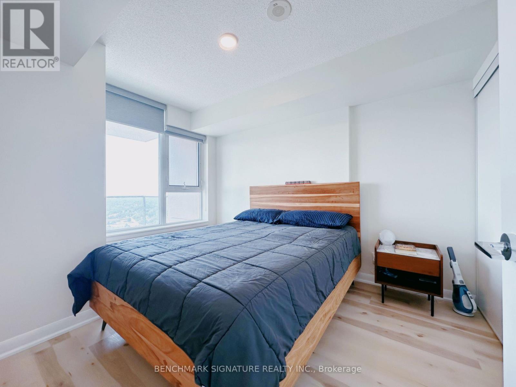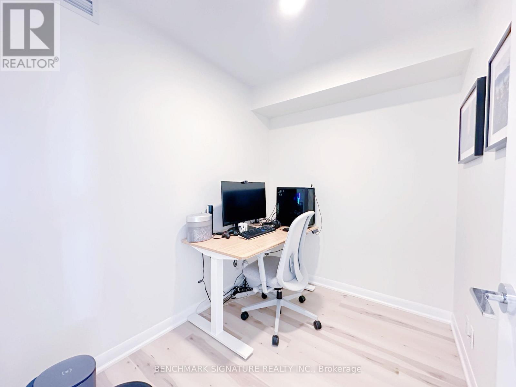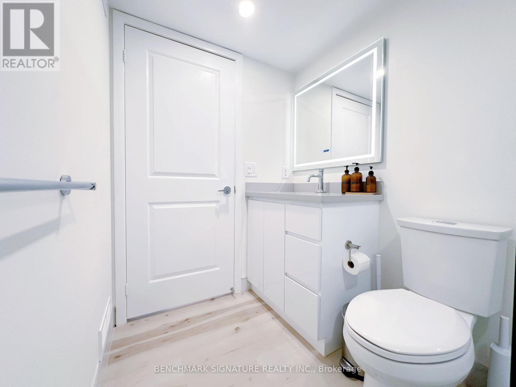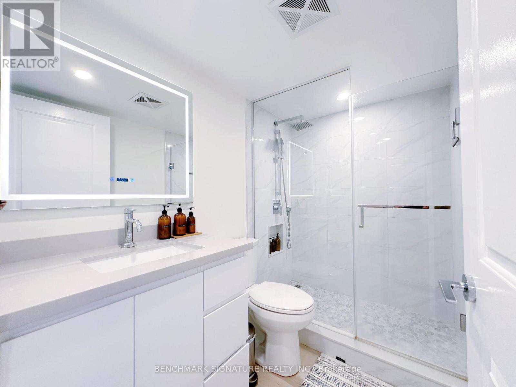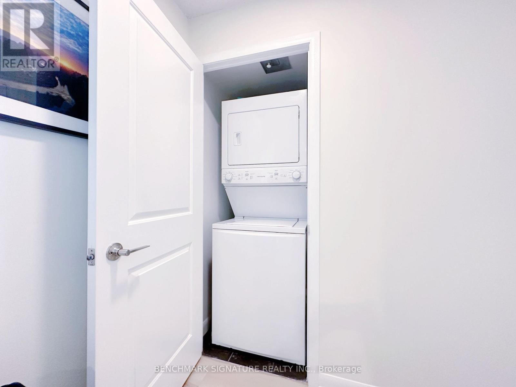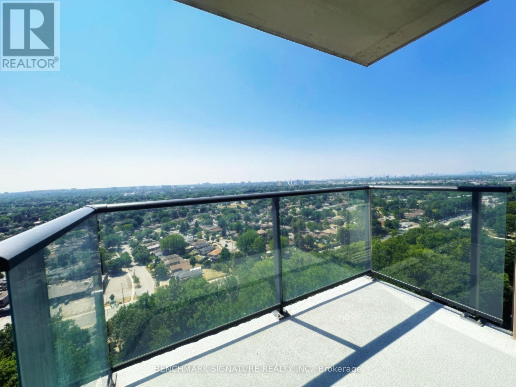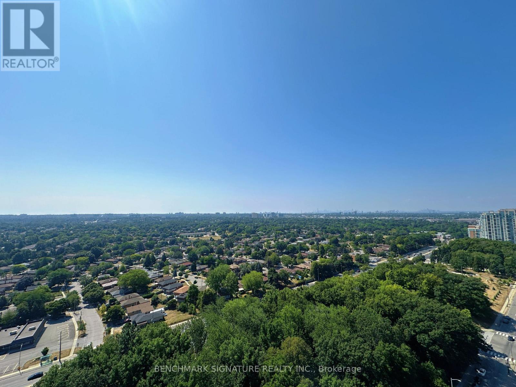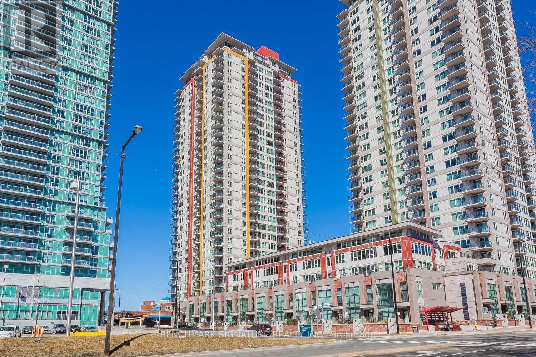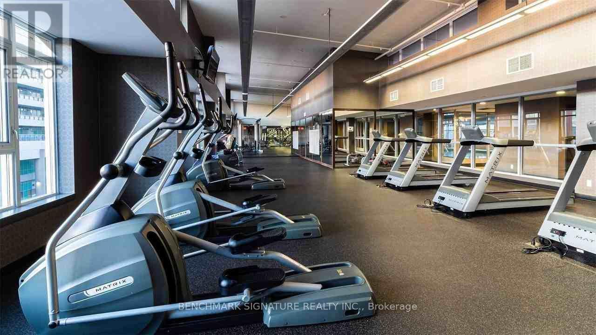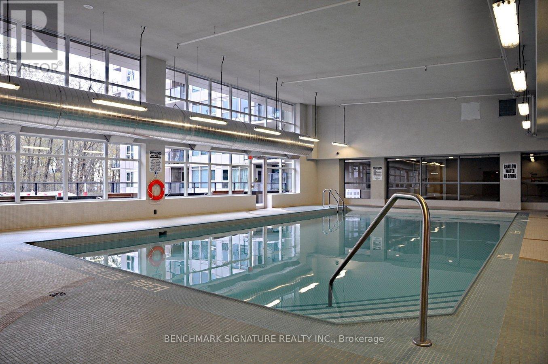3007 - 190 Borough Drive Toronto, Ontario M1P 0B6
$505,000Maintenance, Common Area Maintenance, Heat, Insurance, Parking, Water
$511.96 Monthly
Maintenance, Common Area Maintenance, Heat, Insurance, Parking, Water
$511.96 MonthlyWelcome to this bright, sun-filled, and spacious 1 Bedroom + Large Den condo in an unbeatable location. The versatile den comes with a doorperfect as a second bedroom or a private home office. The unit renovated with over $100K in premium upgrades, this move-in ready gem boasts custom finishes, fresh high-grade paint, and vinyl flooring throughout.Enjoy a functional open-concept layout with a generous living/dining area thats perfect for entertaining, a modern kitchen with granite counters, full-sized stainless steel appliances, and custom paneling for the fridge, range hood, and dishwasher. Luxury touches include pot lights with dimmers, under-cabinet lighting, a Sakura range hood, and a bathroom with an electronic mirror, rain shower, silent timer fan, and high-end fixtures.Step onto your private balcony to take in breathtaking south-facing, unobstructed views of lush greenery, Downtown Toronto, CN Tower, and Lake Ontarioflooding the space with natural light all day.Prime Location: Steps from Scarborough Town Centre, TTC, dining, shopping, parks, and library. Minutes to Hwy 401, 404 & DVP. (id:60365)
Property Details
| MLS® Number | E12477914 |
| Property Type | Single Family |
| Community Name | Bendale |
| CommunityFeatures | Pets Allowed With Restrictions |
| Features | Balcony, Carpet Free |
| ParkingSpaceTotal | 1 |
| PoolType | Indoor Pool |
| ViewType | City View |
Building
| BathroomTotal | 1 |
| BedroomsAboveGround | 1 |
| BedroomsBelowGround | 1 |
| BedroomsTotal | 2 |
| Amenities | Security/concierge, Exercise Centre, Sauna, Visitor Parking |
| Appliances | Range, Dishwasher, Dryer, Oven, Hood Fan, Washer, Window Coverings, Refrigerator |
| BasementType | None |
| CoolingType | Central Air Conditioning |
| ExteriorFinish | Brick |
| FlooringType | Laminate |
| HeatingFuel | Natural Gas |
| HeatingType | Forced Air |
| SizeInterior | 600 - 699 Sqft |
| Type | Apartment |
Parking
| Underground | |
| Garage |
Land
| Acreage | No |
Rooms
| Level | Type | Length | Width | Dimensions |
|---|---|---|---|---|
| Flat | Living Room | 5.19 m | 3.25 m | 5.19 m x 3.25 m |
| Flat | Dining Room | 5.19 m | 3.2 m | 5.19 m x 3.2 m |
| Flat | Kitchen | 2.4 m | 2.53 m | 2.4 m x 2.53 m |
| Flat | Primary Bedroom | 4.11 m | 2.74 m | 4.11 m x 2.74 m |
| Flat | Den | 2.44 m | 2.16 m | 2.44 m x 2.16 m |
https://www.realtor.ca/real-estate/29023706/3007-190-borough-drive-toronto-bendale-bendale
Gary Hu
Salesperson
260 Town Centre Blvd #101
Markham, Ontario L3R 8H8

