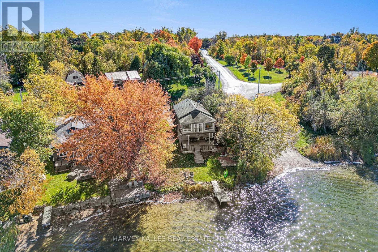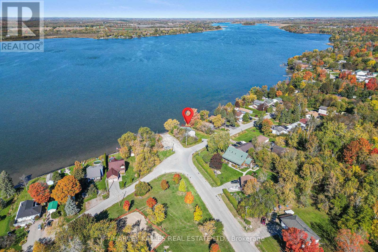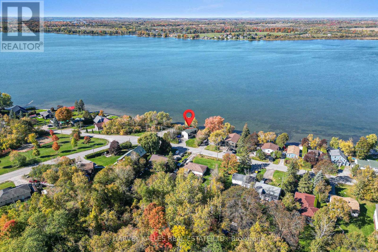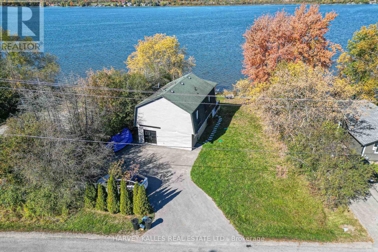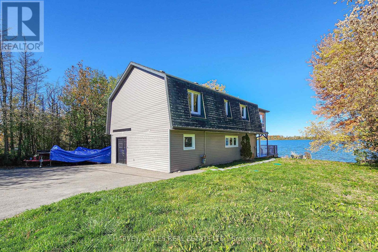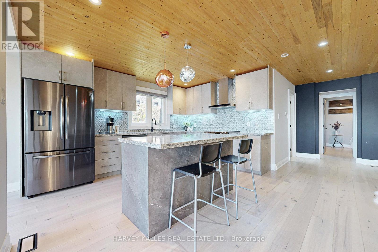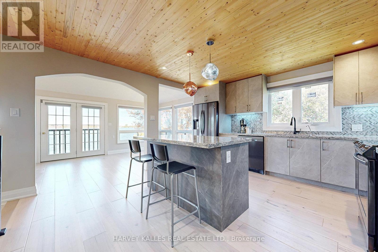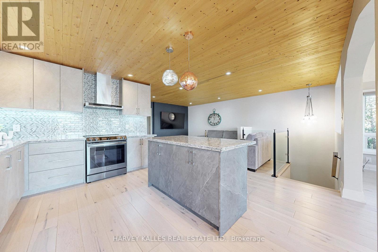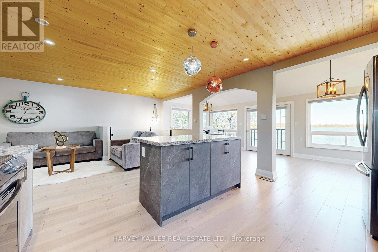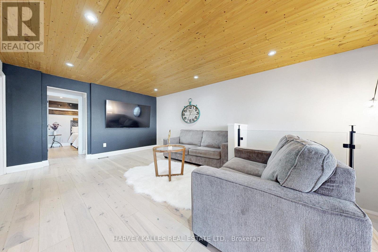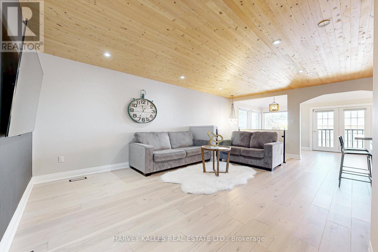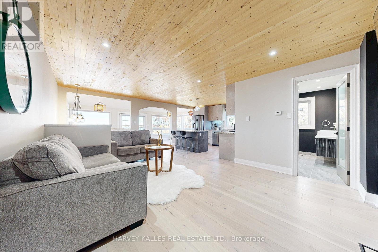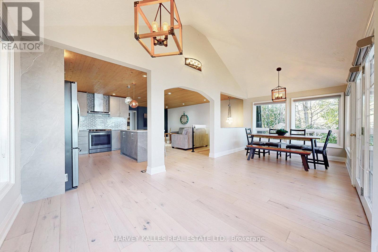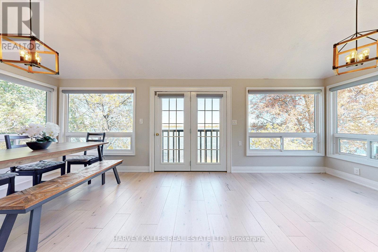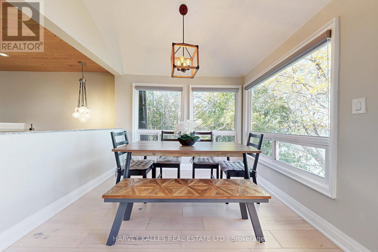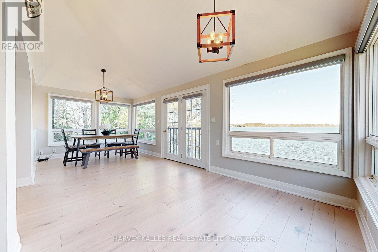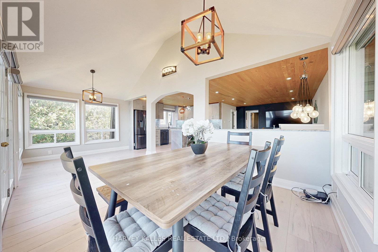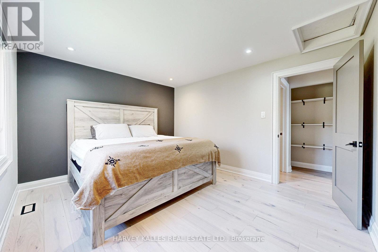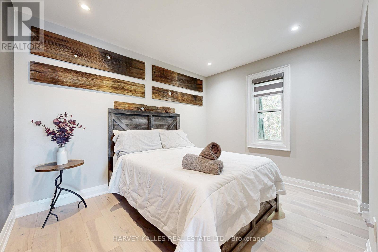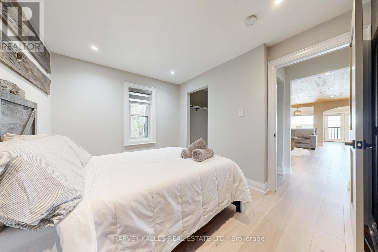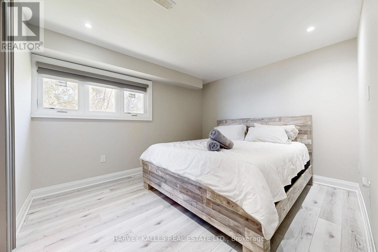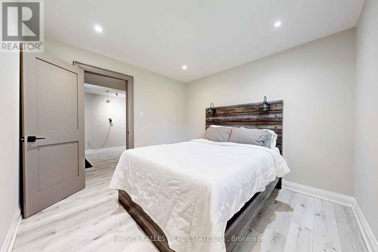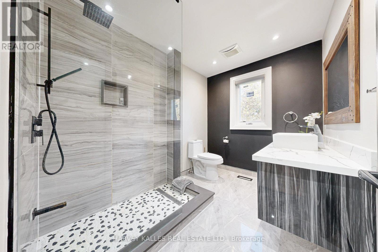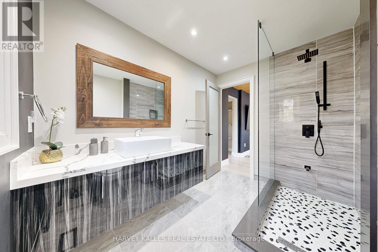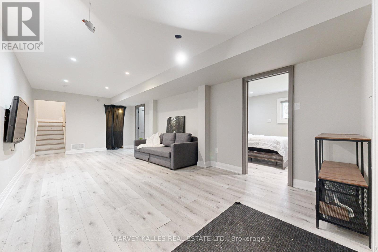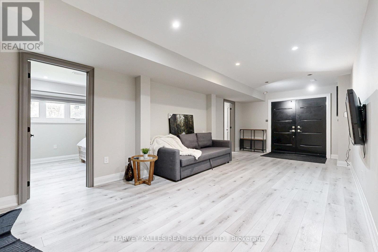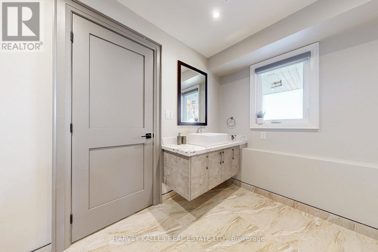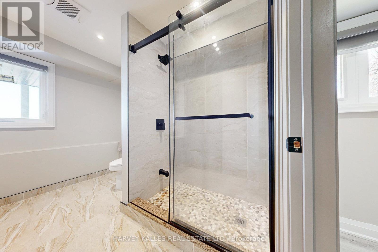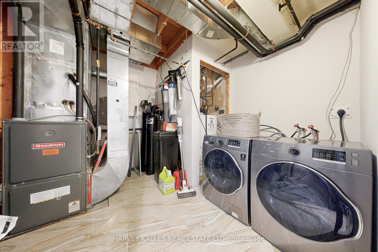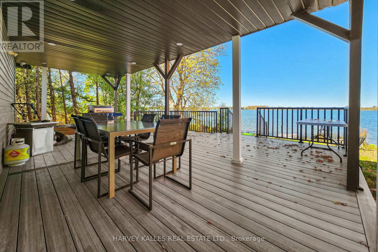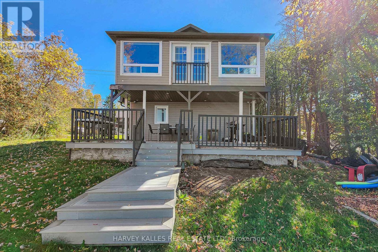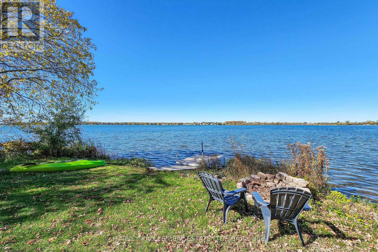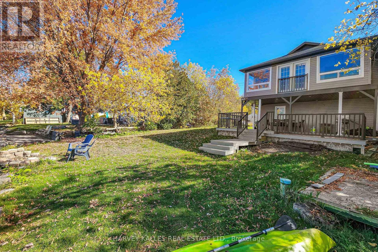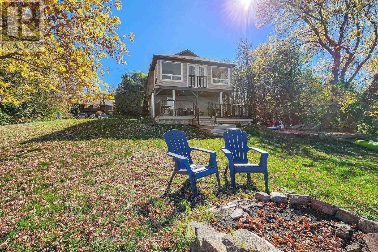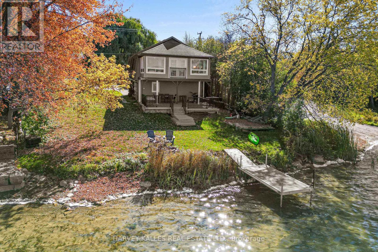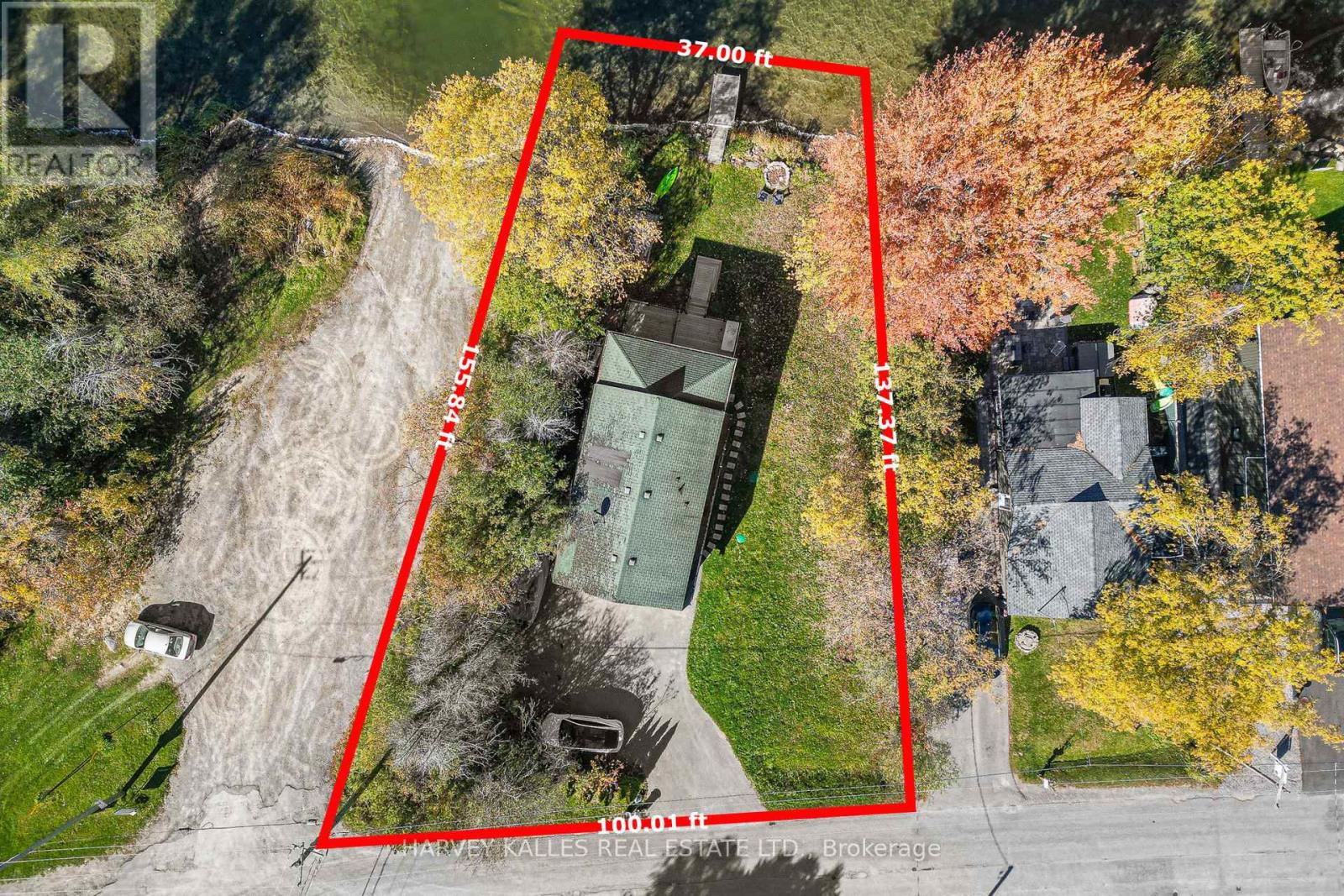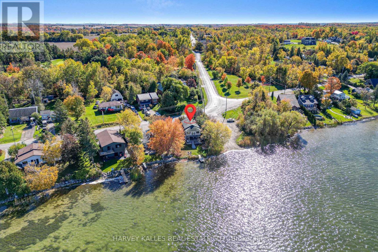1 Mcgill Drive Kawartha Lakes, Ontario K9V 4R4
$998,000
Picture lake view living on Lake Scugog at this fully renovated 4 seasons home - with private shoreline and direct lake access!! You can swim, skate, kayak, canoe, jet ski, boating and fish - all from your own backyard! Set on a wide 100 ft frontage lot with only one neighbour and the public boat launch next door, this just-under-1,900 sq. ft. home combines nature, style, and comfort. Featuring 4 spacious bedrooms and 2 designer-styled bathrooms, this home showcases woodpaneled ceiling details, and panoramic windows framing the breathtaking lake and treetop views. Enjoy breakfast with sunrise reflections on the water; unwind the day with spectacular sunsets; and at night, watch the stars and moonlight over the lake from the 450+ sq. ft. deck - BBQ dining and marshmallows roasted over fire-pit by the lake. Upgraded with newer furnace, UV water filter/softener, and owned water tank. Comes furnished and move-in ready (also available for rent). Located just 20 mins to Port Perry, 30 mins to Oshawa, and under an hour to Markham - live the lake view life while staying close to city conveniences. (id:60365)
Property Details
| MLS® Number | X12477863 |
| Property Type | Single Family |
| Community Name | Manvers |
| CommunityFeatures | School Bus |
| Easement | Unknown |
| Features | Lighting, Carpet Free |
| ParkingSpaceTotal | 5 |
| Structure | Patio(s), Shed, Dock |
| ViewType | View, Lake View, Direct Water View |
| WaterFrontType | Waterfront |
Building
| BathroomTotal | 2 |
| BedroomsAboveGround | 4 |
| BedroomsTotal | 4 |
| Appliances | Water Heater, Water Purifier, Water Softener, All, Blinds, Furniture |
| BasementType | None |
| ConstructionStyleAttachment | Detached |
| CoolingType | Central Air Conditioning |
| ExteriorFinish | Aluminum Siding |
| FlooringType | Laminate |
| FoundationType | Concrete |
| HeatingFuel | Natural Gas |
| HeatingType | Forced Air |
| StoriesTotal | 2 |
| SizeInterior | 1500 - 2000 Sqft |
| Type | House |
Parking
| No Garage |
Land
| AccessType | Year-round Access, Private Docking |
| Acreage | No |
| Sewer | Septic System |
| SizeDepth | 137 Ft ,4 In |
| SizeFrontage | 100 Ft |
| SizeIrregular | 100 X 137.4 Ft |
| SizeTotalText | 100 X 137.4 Ft |
Rooms
| Level | Type | Length | Width | Dimensions |
|---|---|---|---|---|
| Second Level | Bedroom 3 | 3.41 m | 2.92 m | 3.41 m x 2.92 m |
| Second Level | Bedroom 4 | 4.08 m | 3.43 m | 4.08 m x 3.43 m |
| Second Level | Living Room | 6.5 m | 4.08 m | 6.5 m x 4.08 m |
| Second Level | Kitchen | 4.18 m | 2.92 m | 4.18 m x 2.92 m |
| Second Level | Dining Room | 6.58 m | 3 m | 6.58 m x 3 m |
| Main Level | Recreational, Games Room | 7.58 m | 3.53 m | 7.58 m x 3.53 m |
| Main Level | Bedroom | 3.11 m | 3.31 m | 3.11 m x 3.31 m |
| Main Level | Bedroom 2 | 3.77 m | 3.31 m | 3.77 m x 3.31 m |
Utilities
| Cable | Available |
| Electricity | Installed |
| Sewer | Installed |
https://www.realtor.ca/real-estate/29023864/1-mcgill-drive-kawartha-lakes-manvers-manvers
Chialing Ku
Salesperson
2145 Avenue Road
Toronto, Ontario M5M 4B2
Ian Michaels
Salesperson
2316 Bloor Street West
Toronto, Ontario M6S 1P2

