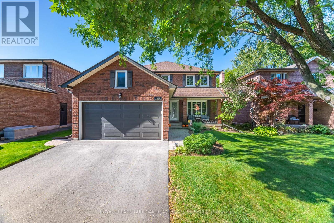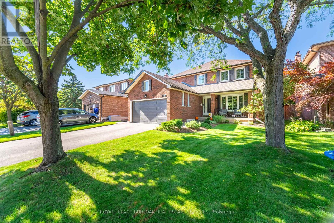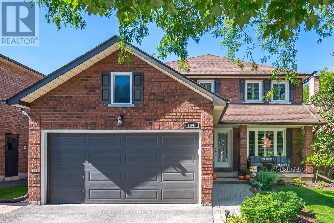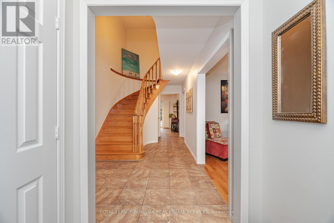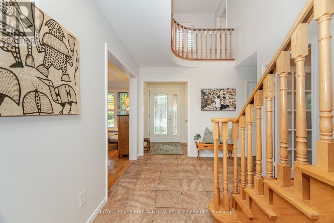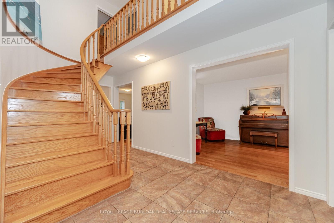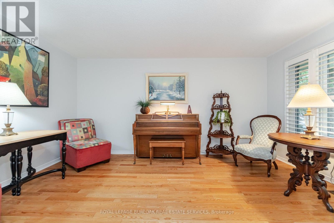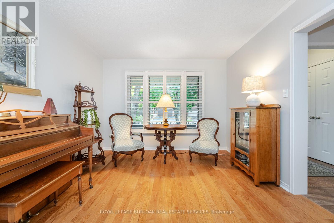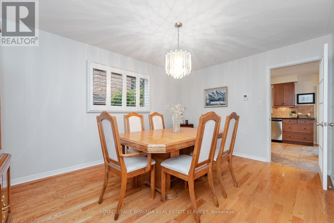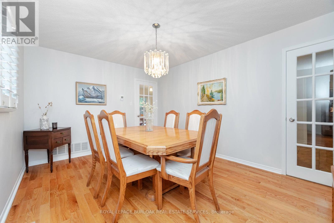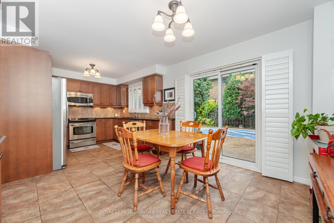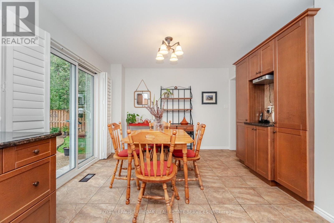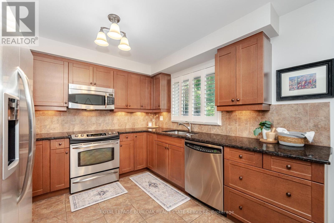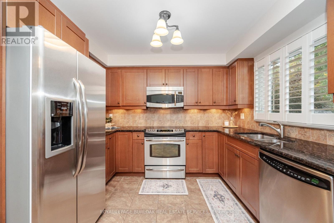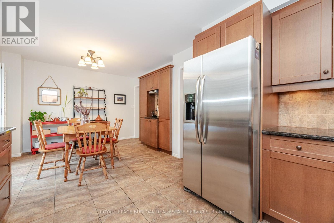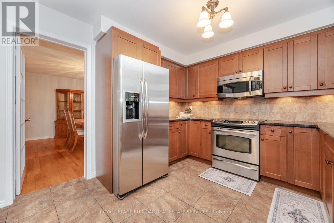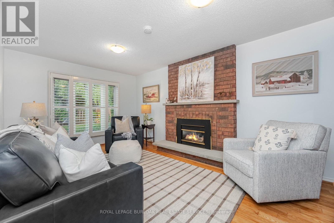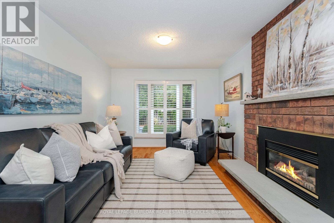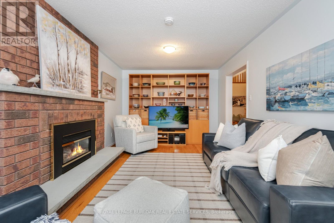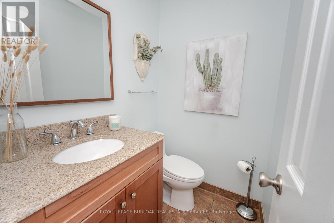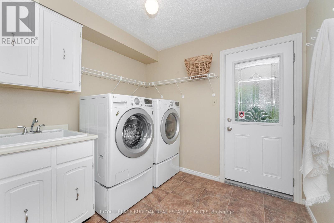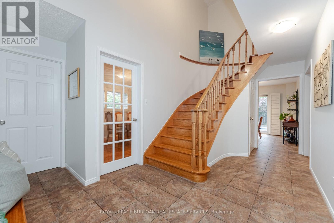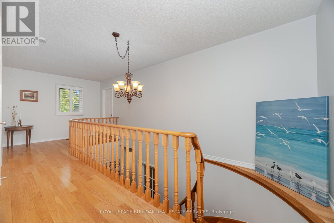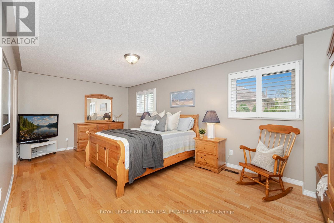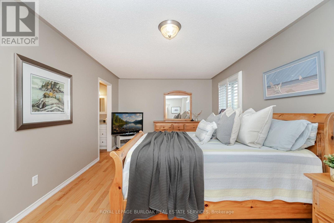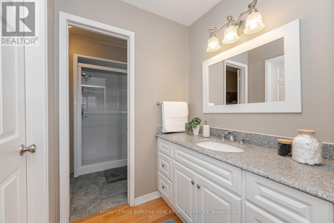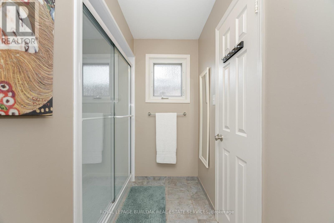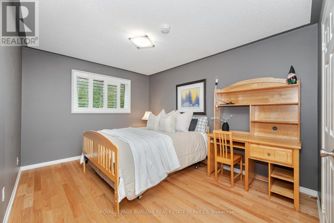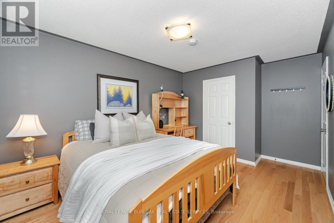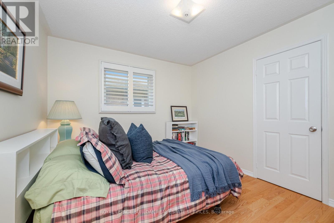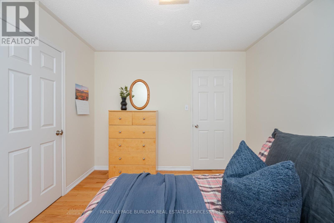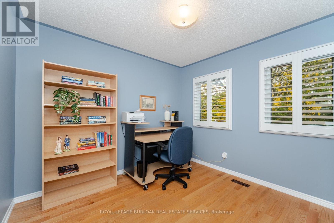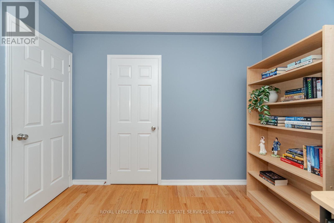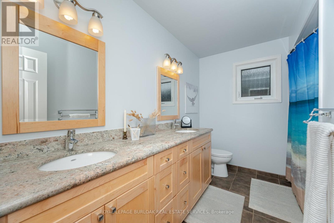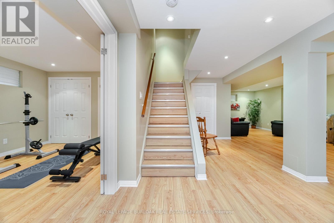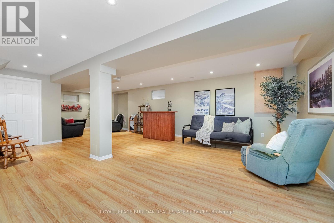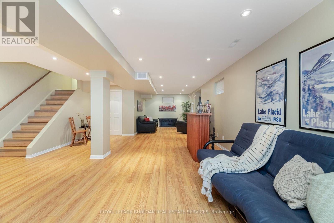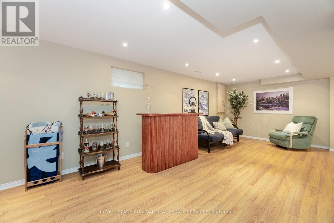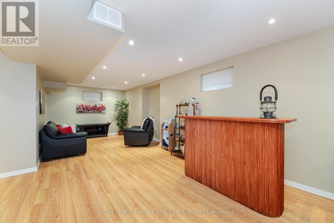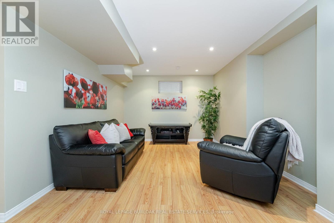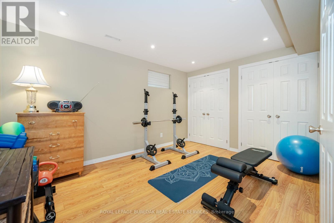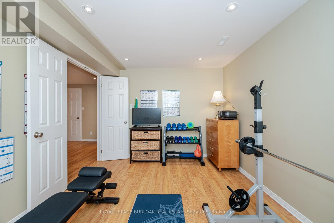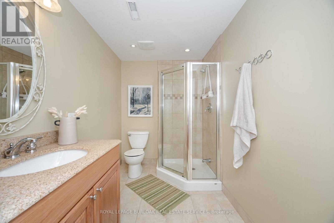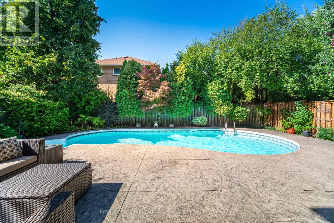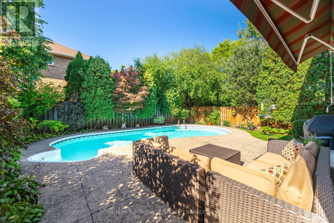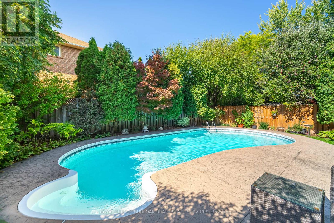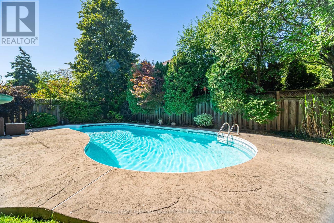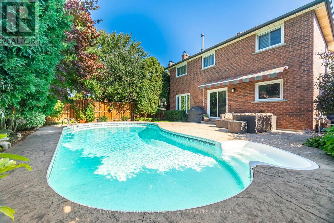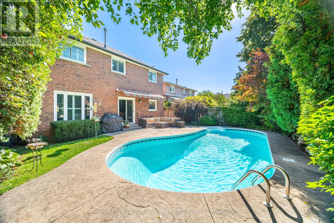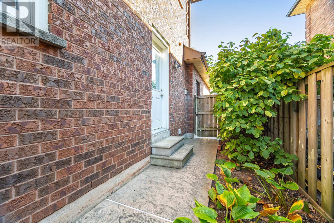1040 Manchester Crescent Oakville, Ontario L6M 1G2
$1,595,000
Welcome to 1040 Manchester Crescent, a beautifully maintained 4+1 bedroom, 3.5 bathroom detached home offering 3,198 sqft. of finished living space in the heart of Glen Abbey, one of Oakville's most sought-after, family-friendly neighbourhoods. Tucked away on a quiet crescent, this home has been lovingly cared for by the longtime owners and is the perfect blend of comfort, style, and thoughtful updates. The spacious light-filled main floor features elegant hardwood flooring throughout, with a bright living room, formal dining room, and a spacious kitchen and breakfast area updated with granite countertops and stainless-steel appliances. The separate family room offers a warm and inviting space with a gas fireplace-ideal for cozy evenings. Upstairs, you'll find four generous bedrooms, including a large primary suite with a walk-in closet and a private ensuite featuring granite finishes. Hardwood flooring continues on the second level, creating a cohesive and refined feel throughout. The professionally finished basement adds valuable living space, complete with a fifth bedroom, a stylish 3-piece bathroom, and a versatile recreation room-ideal for guests, teens, or a home office setup. Step outside to your private backyard retreat, featuring a heated inground pool, landscaped gardens, and space to relax or entertain. Located close to top-rated schools, parks, trails, shopping, and major commuter routes, this home offers the perfect balance of suburban peace and everyday convenience. Don't miss your chance to own a meticulously maintained home in one of Oakville's most desirable communities. (id:60365)
Property Details
| MLS® Number | W12478007 |
| Property Type | Single Family |
| Community Name | 1007 - GA Glen Abbey |
| AmenitiesNearBy | Golf Nearby, Hospital, Park, Public Transit |
| EquipmentType | Water Heater |
| ParkingSpaceTotal | 4 |
| PoolType | Inground Pool |
| RentalEquipmentType | Water Heater |
Building
| BathroomTotal | 4 |
| BedroomsAboveGround | 4 |
| BedroomsBelowGround | 1 |
| BedroomsTotal | 5 |
| Age | 31 To 50 Years |
| Amenities | Fireplace(s) |
| Appliances | Garage Door Opener Remote(s), Water Heater, Dishwasher, Dryer, Hood Fan, Stove, Washer, Window Coverings, Refrigerator |
| BasementDevelopment | Finished |
| BasementType | Full, N/a (finished) |
| ConstructionStyleAttachment | Detached |
| CoolingType | Central Air Conditioning |
| ExteriorFinish | Brick |
| FireplacePresent | Yes |
| FireplaceTotal | 1 |
| FoundationType | Poured Concrete |
| HalfBathTotal | 1 |
| HeatingFuel | Natural Gas |
| HeatingType | Forced Air |
| StoriesTotal | 2 |
| SizeInterior | 2000 - 2500 Sqft |
| Type | House |
| UtilityWater | Municipal Water |
Parking
| Attached Garage | |
| Garage |
Land
| Acreage | No |
| FenceType | Fully Fenced, Fenced Yard |
| LandAmenities | Golf Nearby, Hospital, Park, Public Transit |
| LandscapeFeatures | Landscaped |
| Sewer | Sanitary Sewer |
| SizeDepth | 113 Ft ,3 In |
| SizeFrontage | 46 Ft ,4 In |
| SizeIrregular | 46.4 X 113.3 Ft |
| SizeTotalText | 46.4 X 113.3 Ft |
Rooms
| Level | Type | Length | Width | Dimensions |
|---|---|---|---|---|
| Second Level | Bedroom 4 | 4.7 m | 3.07 m | 4.7 m x 3.07 m |
| Second Level | Sitting Room | 6.83 m | 2.9 m | 6.83 m x 2.9 m |
| Second Level | Primary Bedroom | 6.38 m | 3.45 m | 6.38 m x 3.45 m |
| Second Level | Bedroom 2 | 3.35 m | 3.12 m | 3.35 m x 3.12 m |
| Second Level | Bedroom 3 | 3.1 m | 3.07 m | 3.1 m x 3.07 m |
| Basement | Recreational, Games Room | 10.21 m | 6.2 m | 10.21 m x 6.2 m |
| Basement | Bedroom 5 | 3.99 m | 3.02 m | 3.99 m x 3.02 m |
| Basement | Utility Room | 6.12 m | 3.38 m | 6.12 m x 3.38 m |
| Basement | Cold Room | 4.67 m | 1.27 m | 4.67 m x 1.27 m |
| Main Level | Kitchen | 3.45 m | 3.18 m | 3.45 m x 3.18 m |
| Main Level | Dining Room | 4.34 m | 3.33 m | 4.34 m x 3.33 m |
| Main Level | Living Room | 4.83 m | 3.33 m | 4.83 m x 3.33 m |
| Main Level | Family Room | 5.46 m | 3.3 m | 5.46 m x 3.3 m |
| Main Level | Eating Area | 3.4 m | 2.59 m | 3.4 m x 2.59 m |
| Main Level | Laundry Room | 2.62 m | 2.31 m | 2.62 m x 2.31 m |
| Main Level | Foyer | 1.52 m | 1.5 m | 1.52 m x 1.5 m |
Kyle Van Der Boom
Salesperson

