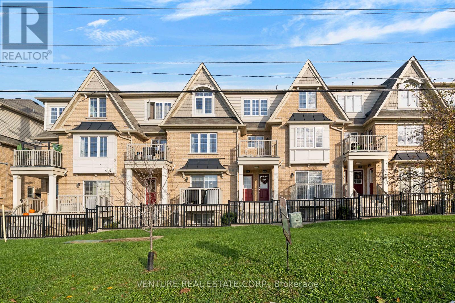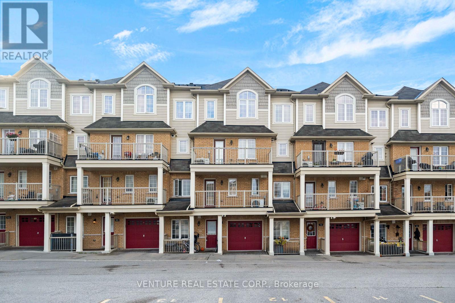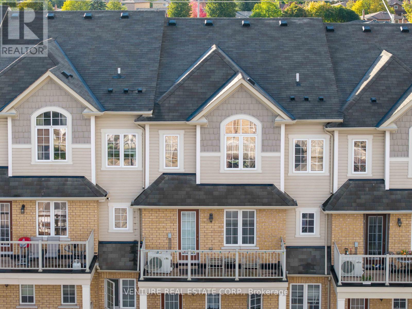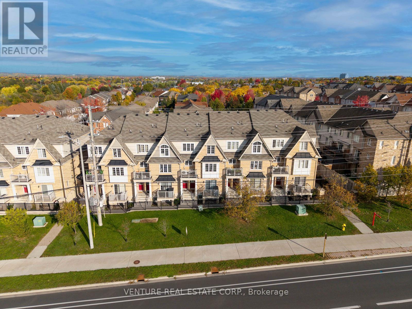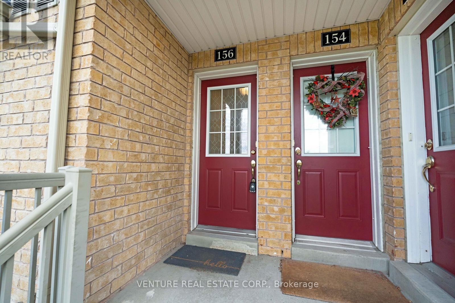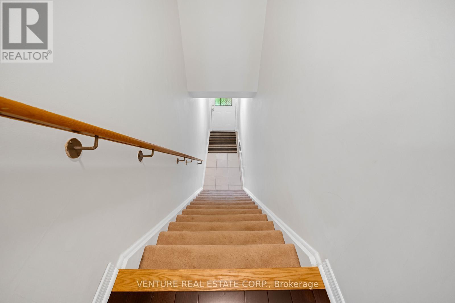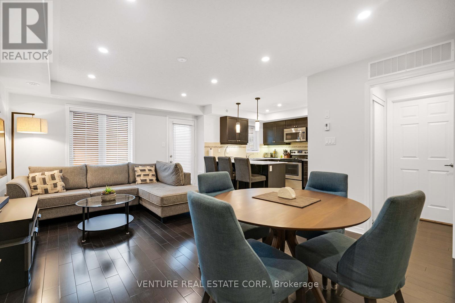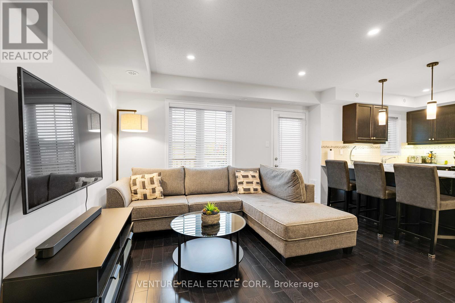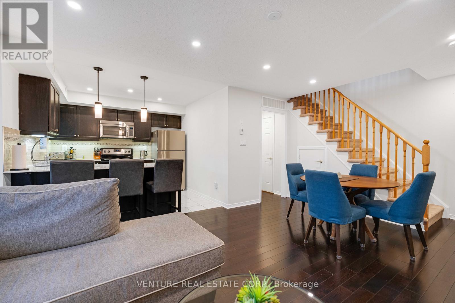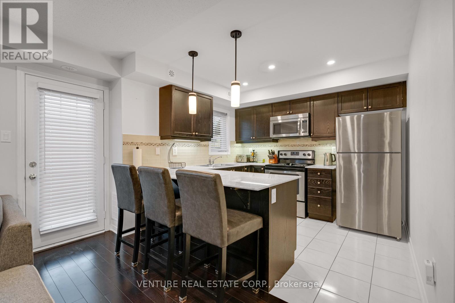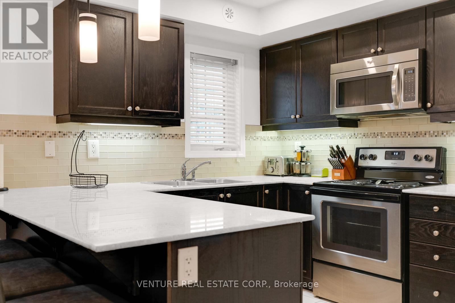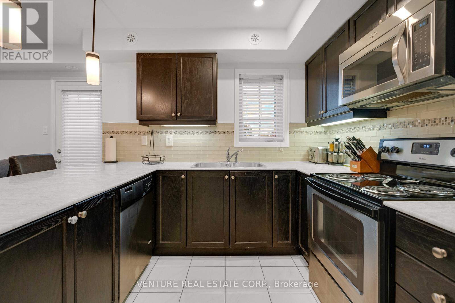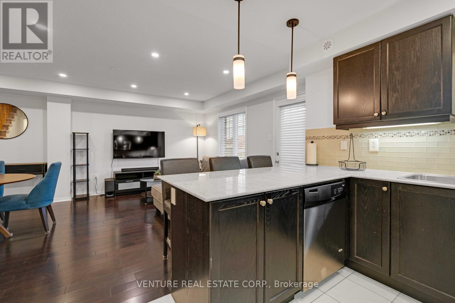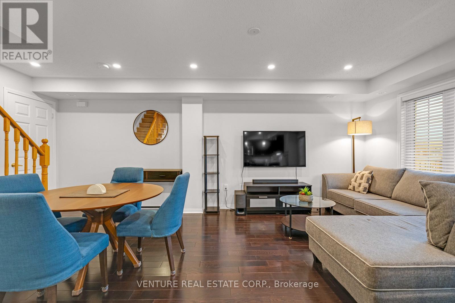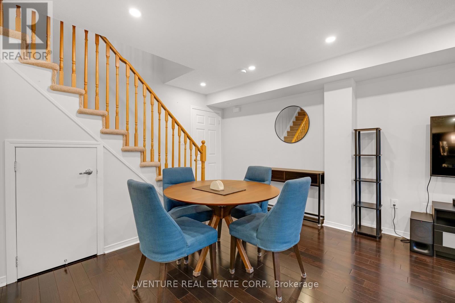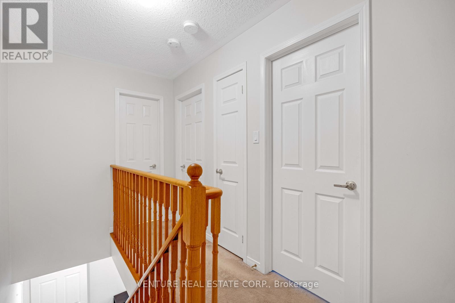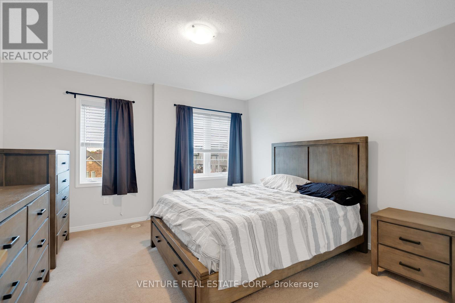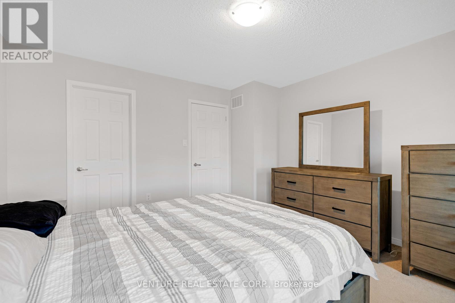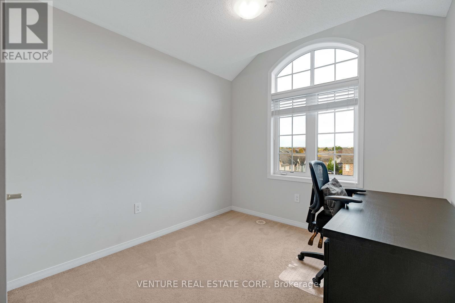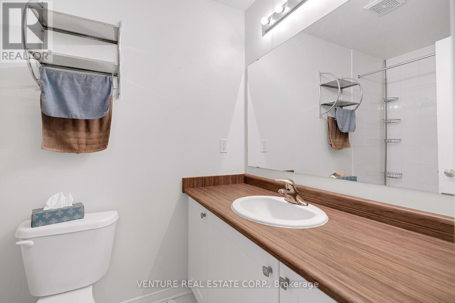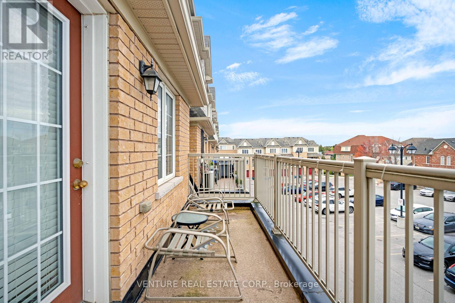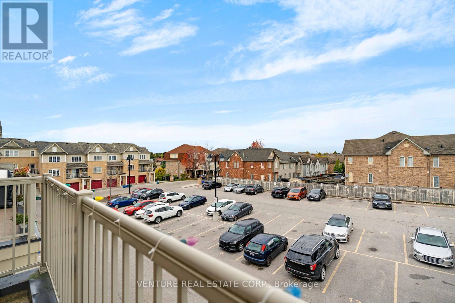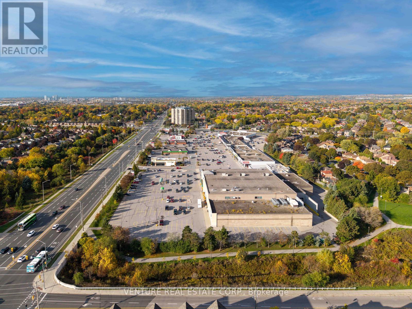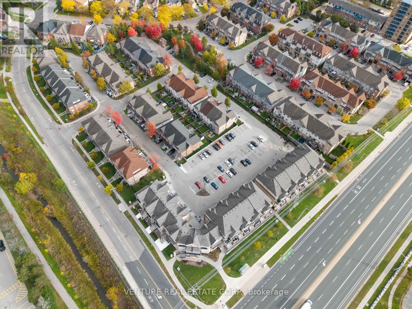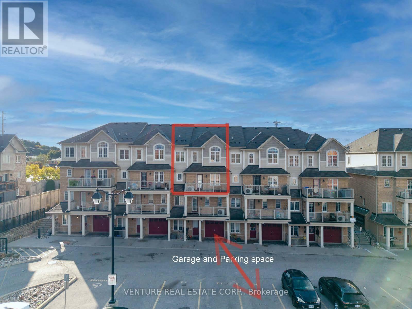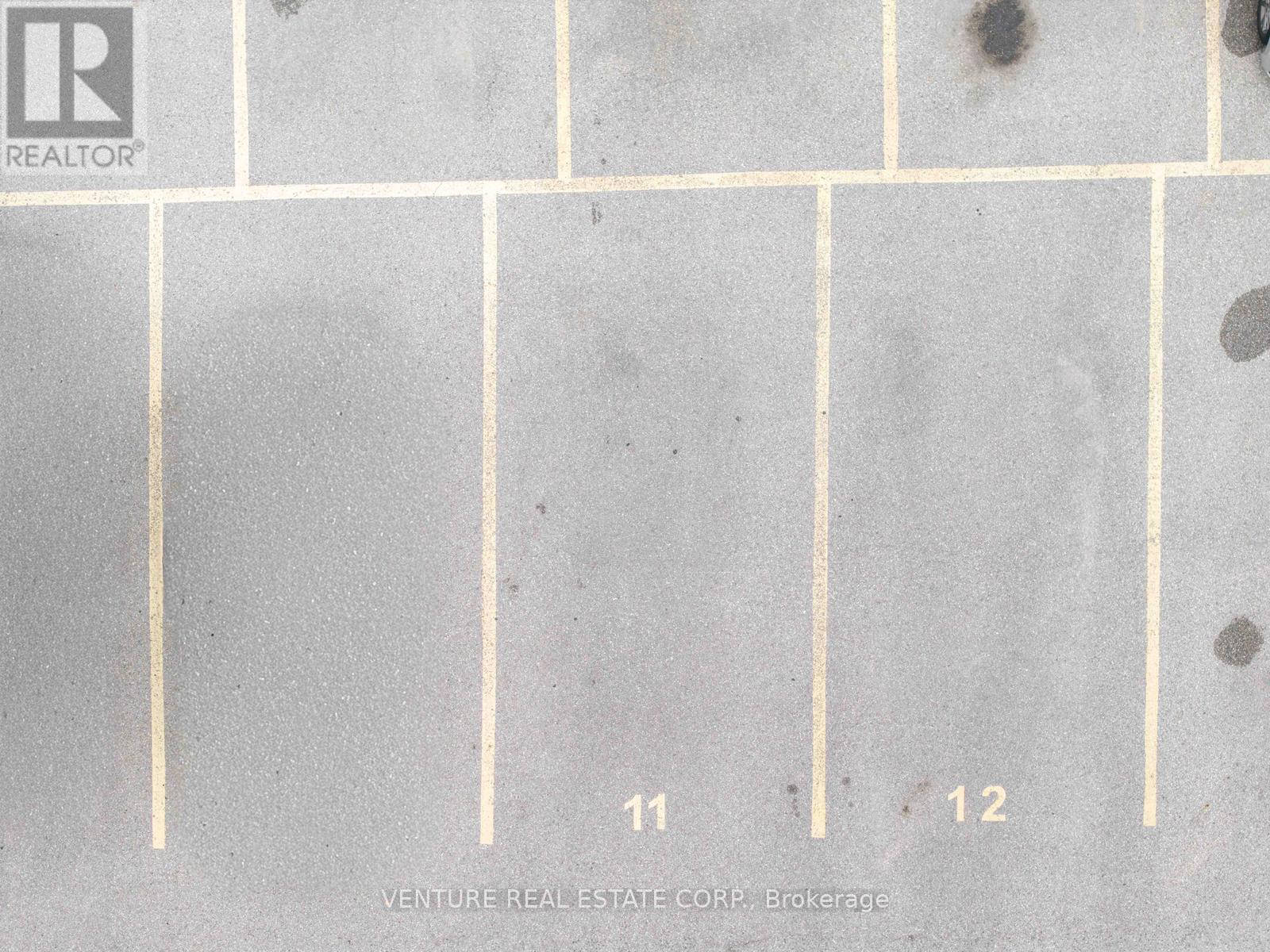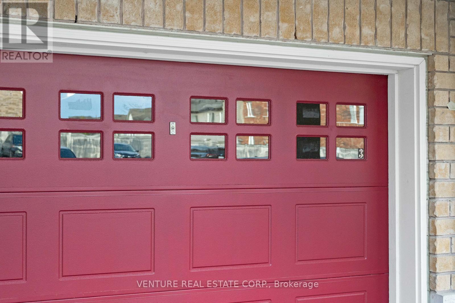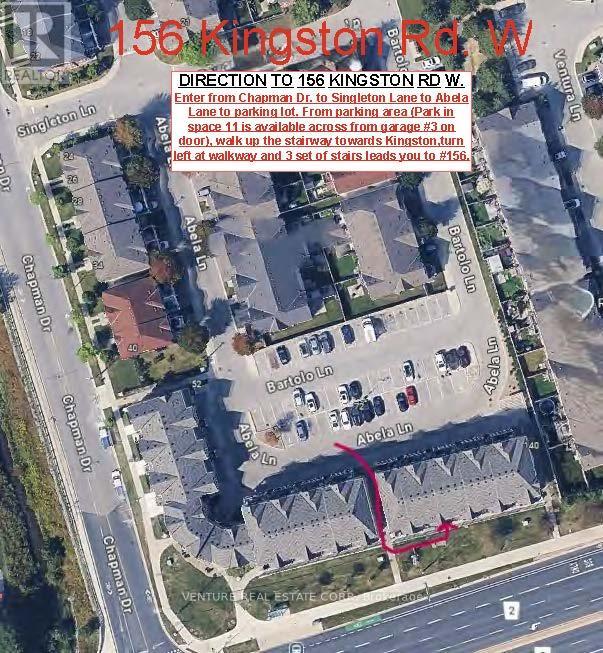156 Kingston Road W Ajax, Ontario L1T 0M9
$624,999Maintenance, Common Area Maintenance, Insurance, Parking
$433.11 Monthly
Maintenance, Common Area Maintenance, Insurance, Parking
$433.11 MonthlyWelcome to this lovely 2-bedroom, 2-bathroom home offering approximately 1,078 sq. ft. of comfortable living space, complete with a garage and a second parking spot conveniently located directly across from it. The open-concept main floor features large windows, a walk-out to the balcony with a gas BBQ line, and a combined living/dining area - perfect for entertaining. The modern kitchen showcases granite countertops, a glass tile backsplash, under-cabinet lighting, and stainless steel appliances (including an above-stove microwave), along with ample counter space and a spacious breakfast bar. A powder room, laundry area with stackable washer and dryer, and extra storage under the staircase complete the main level. Upstairs, the primary bedroom offers a walk-in closet with excellent storage, accompanied by a generously sized second bedroom and a 4-piece bathroom. Located in a family-friendly neighbourhood, this home is close to an abundance of amenities - including transit at your doorstep, highways, restaurants, grocery stores, Costco, parks, schools, places of worship, and more. Enjoy outdoor living and summer gatherings on your private balcony - the perfect place to relax and unwind! (id:60365)
Property Details
| MLS® Number | E12478153 |
| Property Type | Single Family |
| Community Name | Central |
| AmenitiesNearBy | Place Of Worship, Public Transit, Schools, Park |
| CommunityFeatures | Pets Allowed With Restrictions, Community Centre |
| EquipmentType | Water Heater - Gas, Water Heater, Water Heater - Tankless |
| Features | Balcony, In Suite Laundry |
| ParkingSpaceTotal | 2 |
| RentalEquipmentType | Water Heater - Gas, Water Heater, Water Heater - Tankless |
Building
| BathroomTotal | 2 |
| BedroomsAboveGround | 2 |
| BedroomsTotal | 2 |
| Amenities | Visitor Parking, Separate Electricity Meters, Separate Heating Controls |
| Appliances | Water Meter, Dishwasher, Dryer, Microwave, Stove, Washer, Window Coverings, Refrigerator |
| BasementType | None |
| CoolingType | Central Air Conditioning |
| ExteriorFinish | Brick |
| FlooringType | Laminate, Carpeted |
| HalfBathTotal | 1 |
| HeatingFuel | Natural Gas |
| HeatingType | Forced Air |
| SizeInterior | 1000 - 1199 Sqft |
| Type | Row / Townhouse |
Parking
| Garage |
Land
| Acreage | No |
| LandAmenities | Place Of Worship, Public Transit, Schools, Park |
Rooms
| Level | Type | Length | Width | Dimensions |
|---|---|---|---|---|
| Main Level | Kitchen | 3.06 m | 2.93 m | 3.06 m x 2.93 m |
| Main Level | Living Room | 6.2 m | 3.9 m | 6.2 m x 3.9 m |
| Main Level | Dining Room | 6.2 m | 3.9 m | 6.2 m x 3.9 m |
| Upper Level | Primary Bedroom | 3.9 m | 3.9 m | 3.9 m x 3.9 m |
| Upper Level | Bedroom 2 | 3.1 m | 2.75 m | 3.1 m x 2.75 m |
https://www.realtor.ca/real-estate/29024132/156-kingston-road-w-ajax-central-central
Nick A Damiano
Broker of Record
9770 Highway 27 Bldg B
Vaughan, Ontario L4H 4Y2

