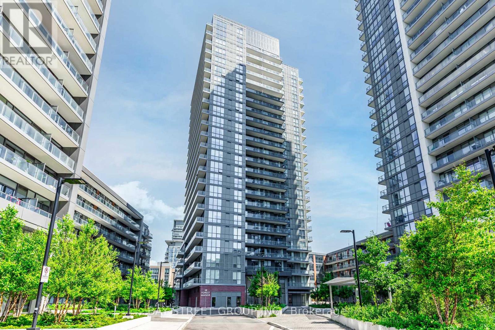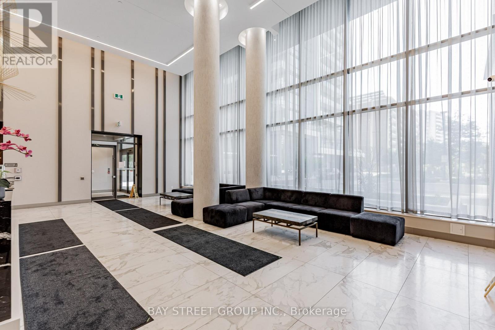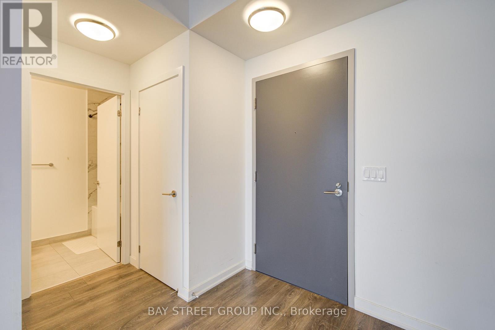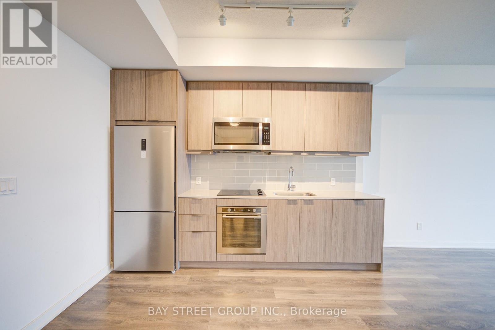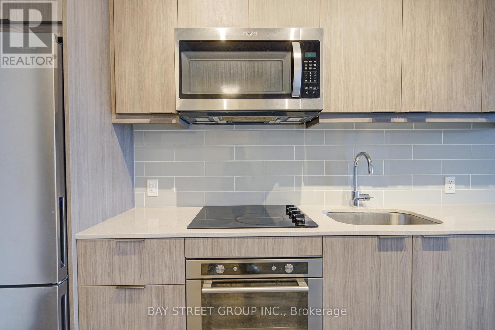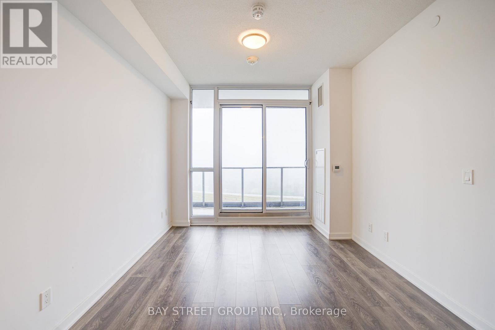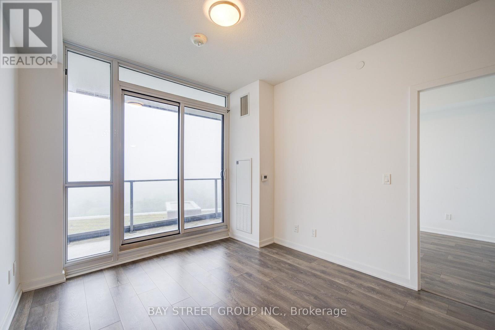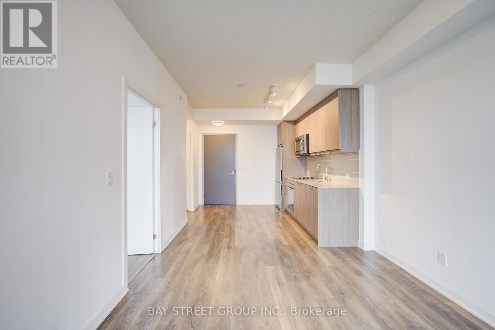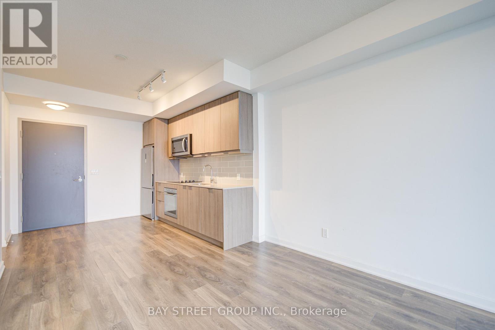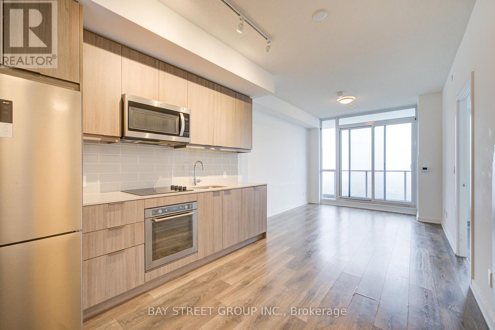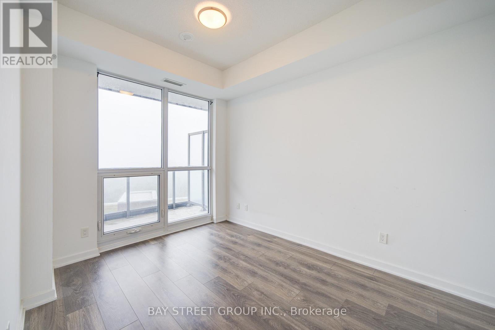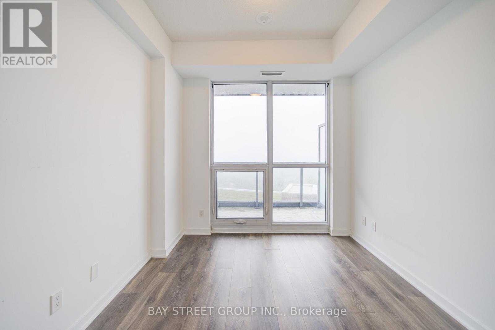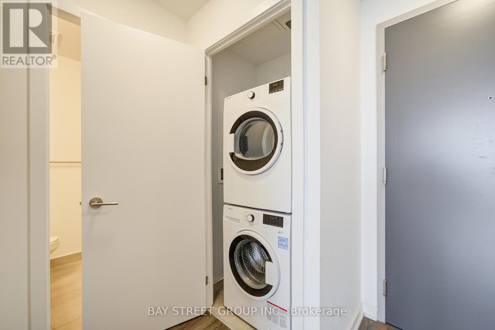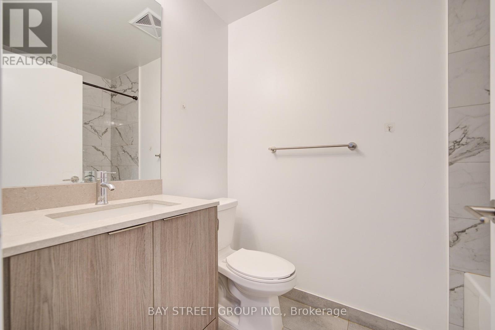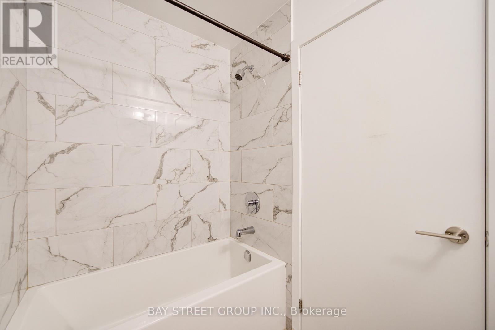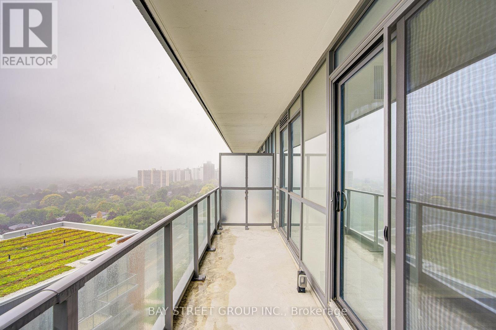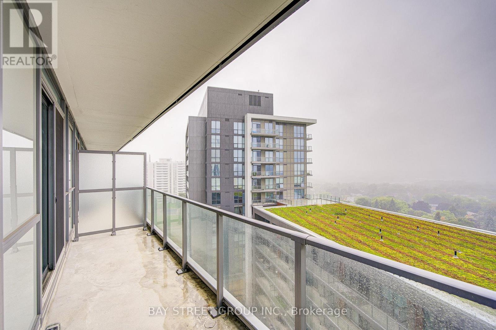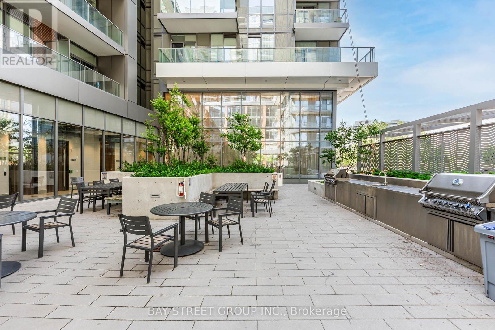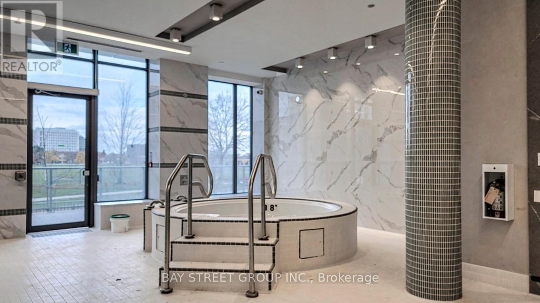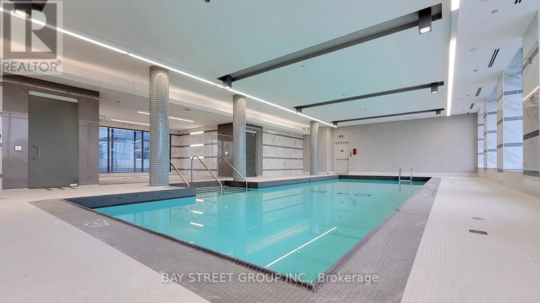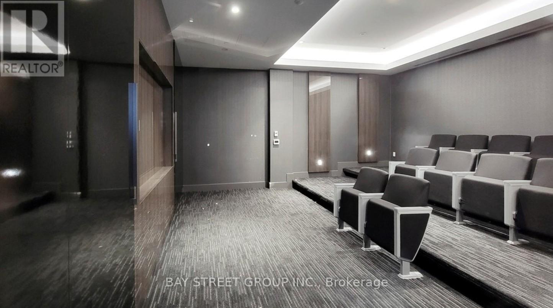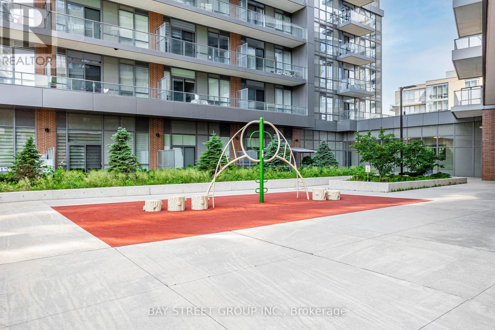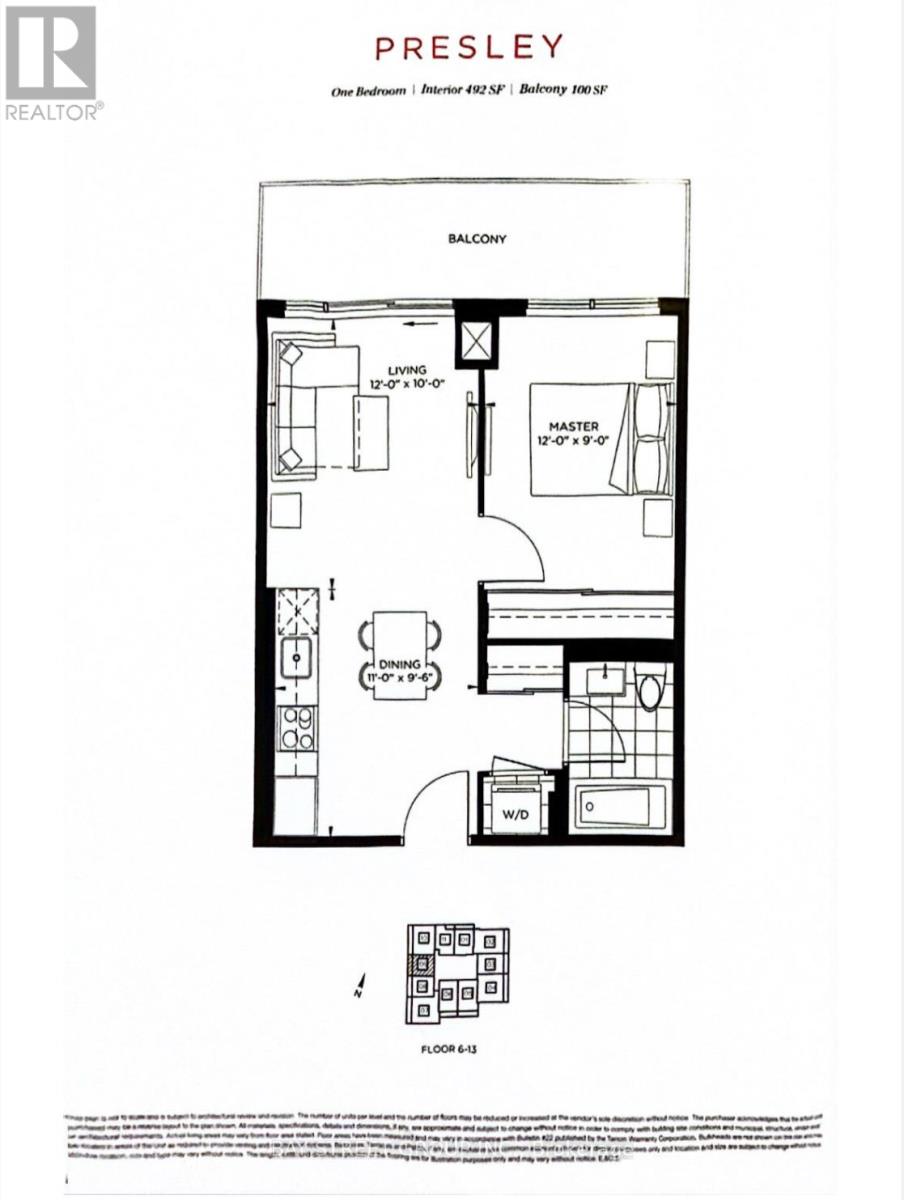1009 - 38 Forest Manor Road Toronto, Ontario M2J 0H4
$2,100 Monthly
Luxury One-Bedroom Condo situated at Prime North York location. Experience elegant living in this sun-filled one-bedroom condo featuring 9 ft ceilings and unobstructed views. Floor to ceiling windows flood the living and bedroom with natural light, Enjoy a sleek, Open concept modern kitchen, perfect for entertaining or everyday living. Just steps to Fairview Mall, Don Mills Subway Station, and minutes to Hwy 404/ 401. This upscale building offers exceptional amenities: 24 hrs concierge, indoor swimming pool, fulling quipped gym, and more. Perfect for first time home buyers, investors or professionals seeking luxury and convenience. (id:60365)
Property Details
| MLS® Number | C12478212 |
| Property Type | Single Family |
| Community Name | Henry Farm |
| CommunityFeatures | Pets Allowed With Restrictions |
| Features | Balcony |
Building
| BathroomTotal | 1 |
| BedroomsAboveGround | 1 |
| BedroomsTotal | 1 |
| Age | 0 To 5 Years |
| Appliances | Cooktop, Dishwasher, Dryer, Microwave, Oven, Washer, Refrigerator |
| BasementType | None |
| CoolingType | Central Air Conditioning |
| ExteriorFinish | Brick |
| FlooringType | Laminate |
| HeatingFuel | Other |
| HeatingType | Forced Air |
| SizeInterior | 0 - 499 Sqft |
| Type | Apartment |
Parking
| Underground | |
| Garage |
Land
| Acreage | No |
Rooms
| Level | Type | Length | Width | Dimensions |
|---|---|---|---|---|
| Main Level | Living Room | 3.65 m | 3.04 m | 3.65 m x 3.04 m |
| Main Level | Dining Room | 3.35 m | 2.92 m | 3.35 m x 2.92 m |
| Main Level | Kitchen | 3.35 m | 2.92 m | 3.35 m x 2.92 m |
| Main Level | Primary Bedroom | 3.65 m | 2.74 m | 3.65 m x 2.74 m |
https://www.realtor.ca/real-estate/29024190/1009-38-forest-manor-road-toronto-henry-farm-henry-farm
Rena Zhou
Broker
8300 Woodbine Ave Ste 500
Markham, Ontario L3R 9Y7

