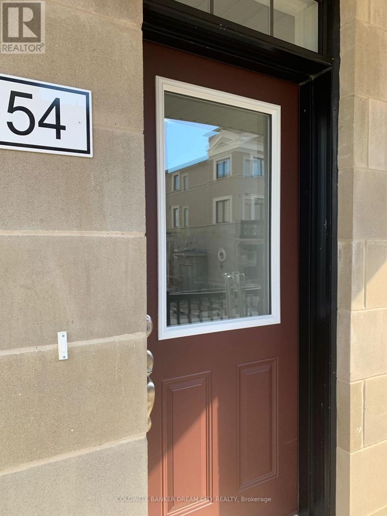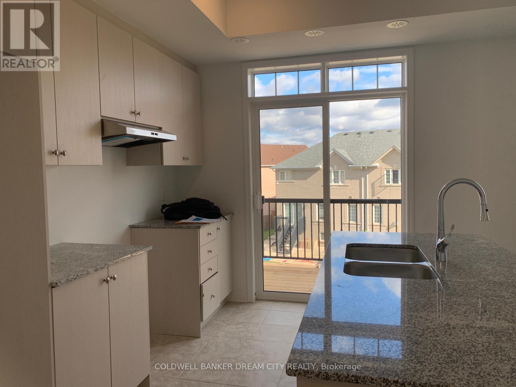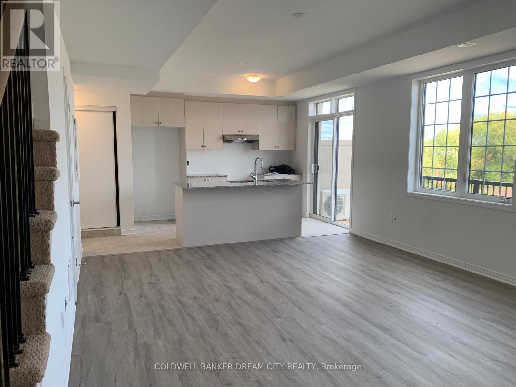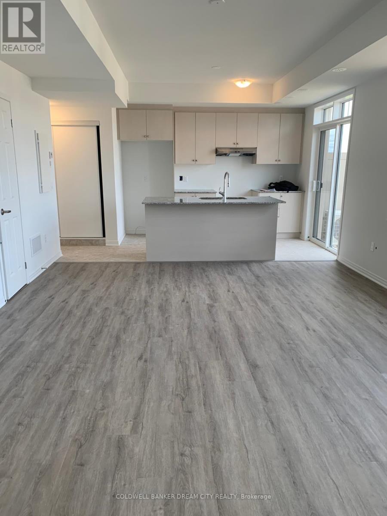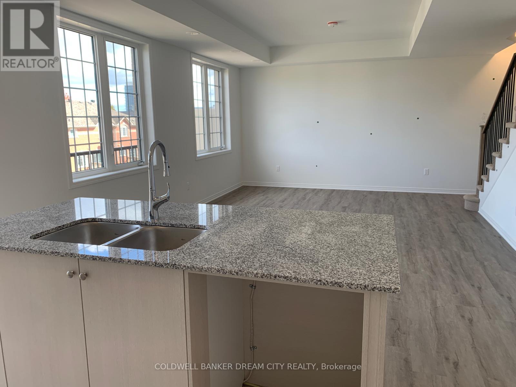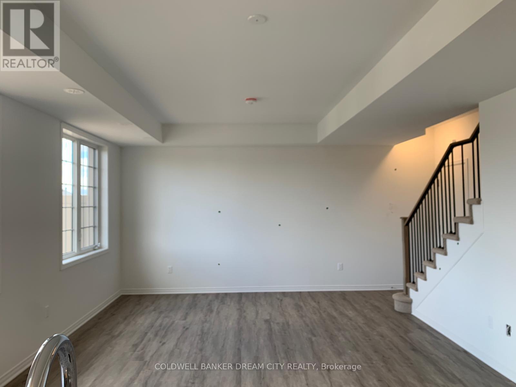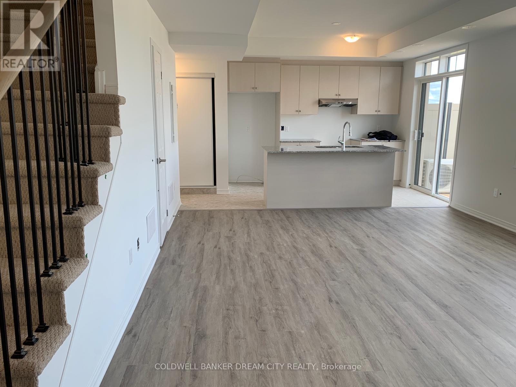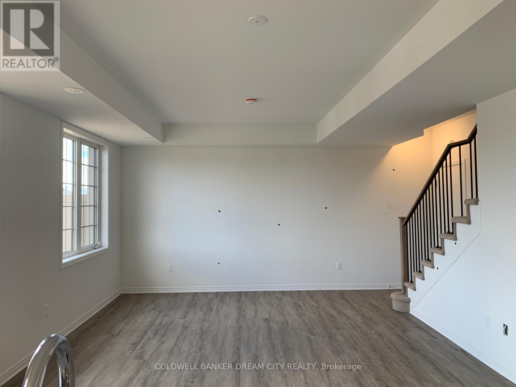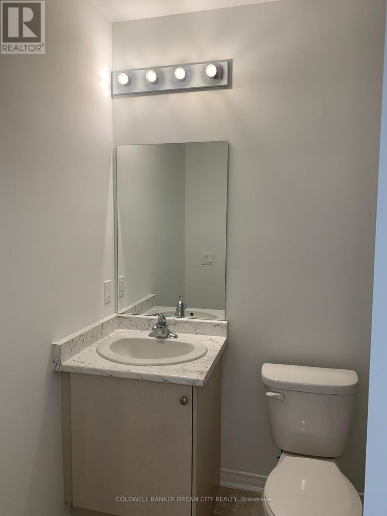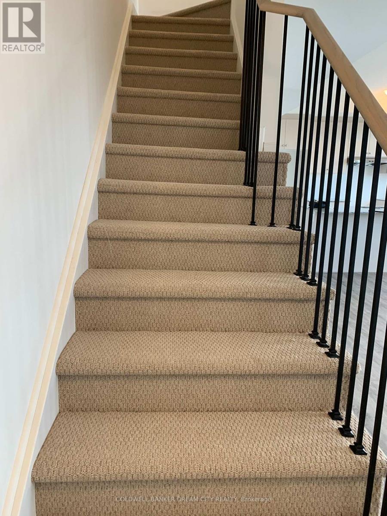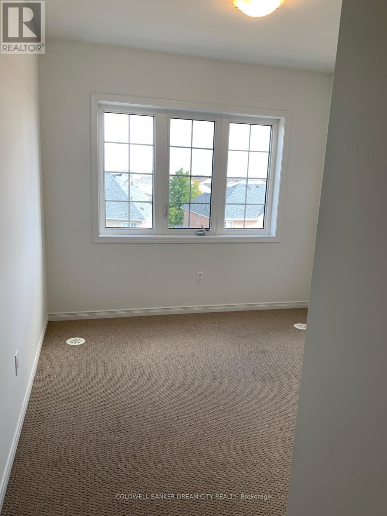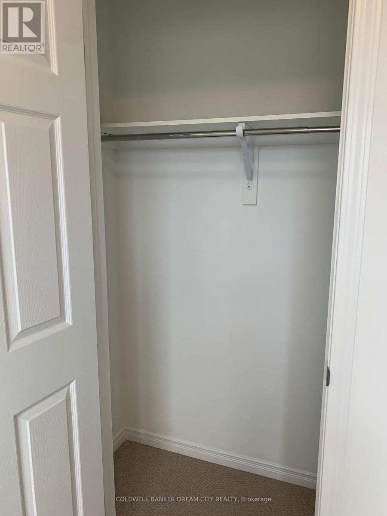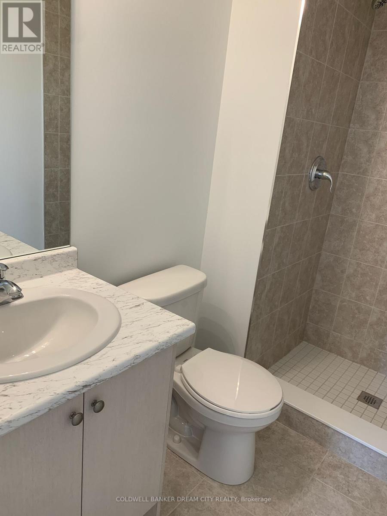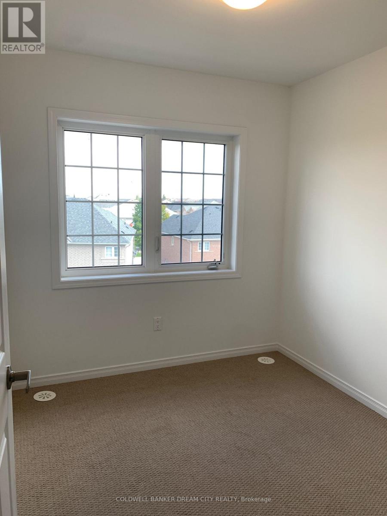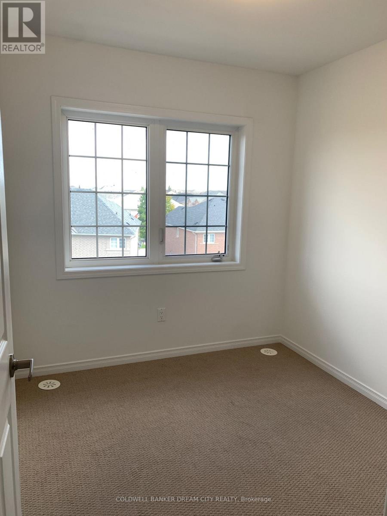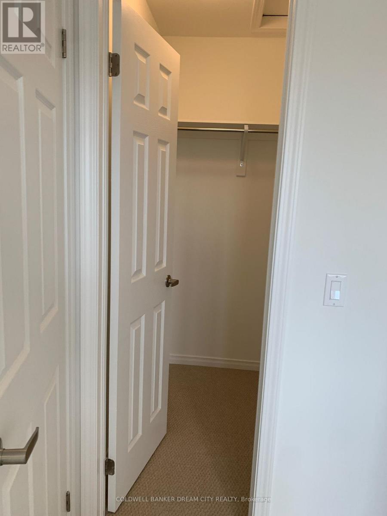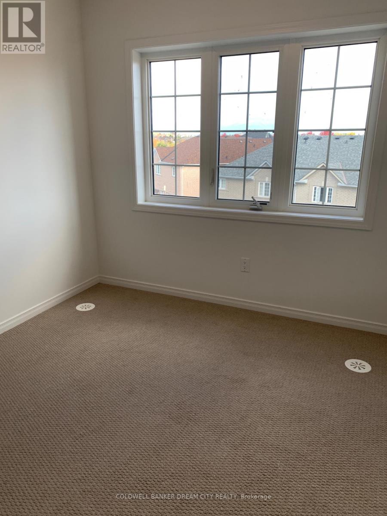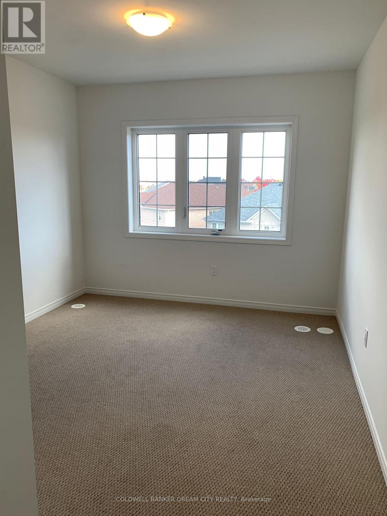54 - 4350 Ebenezer Road Brampton, Ontario L6P 4S2
$2,900 Monthly
Attention Renters! Experience modern living at its finest in this brand-new, beautifully designed 3-bedroom stacked townhome, offering the perfect mix of style and comfortl. The bright, open-concept layout welcomes you with abundant natural light and a sleek kitchen featuring granite countertops and a smooth flow into the living and dining areas - perfect for family gatherings or entertaining guests. Step out onto your beautiful private deck, perfect for BBQs, morning coffee, or simply enjoying a breath of fresh air in the city. The balcony is ideal for cozy dinners or entertaining friends. The primary bedroom includes a walk-in closet and 3-piece ensuite, while the two additional bedrooms provide flexibility for children, guests, or a home office setup. Enjoy central air conditioning, three parking spaces, and a prime location close to shopping, restaurants, schools, and public transit. A perfect home that combines modern design, everyday practicality, and unbeatable convenience - this is one you don't want to miss! (id:60365)
Property Details
| MLS® Number | W12478276 |
| Property Type | Single Family |
| Community Name | Bram East |
| CommunityFeatures | Pets Not Allowed |
| EquipmentType | Water Heater |
| Features | Balcony |
| ParkingSpaceTotal | 3 |
| RentalEquipmentType | Water Heater |
Building
| BathroomTotal | 3 |
| BedroomsAboveGround | 3 |
| BedroomsTotal | 3 |
| Appliances | Dishwasher, Dryer, Stove, Washer, Refrigerator |
| BasementType | None |
| CoolingType | Central Air Conditioning |
| ExteriorFinish | Brick |
| FlooringType | Ceramic, Laminate, Carpeted |
| HalfBathTotal | 1 |
| HeatingFuel | Natural Gas |
| HeatingType | Forced Air |
| SizeInterior | 1000 - 1199 Sqft |
| Type | Row / Townhouse |
Parking
| Attached Garage | |
| Garage |
Land
| Acreage | No |
Rooms
| Level | Type | Length | Width | Dimensions |
|---|---|---|---|---|
| Main Level | Kitchen | 2.133 m | 4.26 m | 2.133 m x 4.26 m |
| Main Level | Living Room | 6.09 m | 4.26 m | 6.09 m x 4.26 m |
| Main Level | Dining Room | 6.09 m | 4.26 m | 6.09 m x 4.26 m |
| Upper Level | Primary Bedroom | 3.04 m | 3.04 m | 3.04 m x 3.04 m |
| Upper Level | Bedroom 2 | 2.43 m | 2.43 m | 2.43 m x 2.43 m |
https://www.realtor.ca/real-estate/29024369/54-4350-ebenezer-road-brampton-bram-east-bram-east
Akash Juneja
Salesperson
2960 Drew Rd #146
Mississauga, Ontario L4T 0A5
Saravpreet Singh Minhas
Broker of Record
2960 Drew Rd #146
Mississauga, Ontario L4T 0A5

