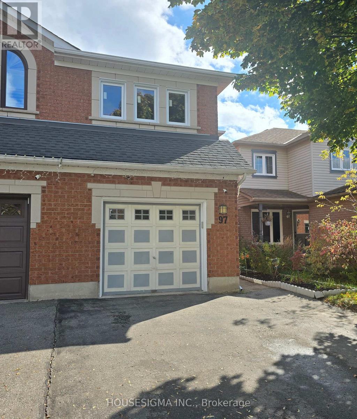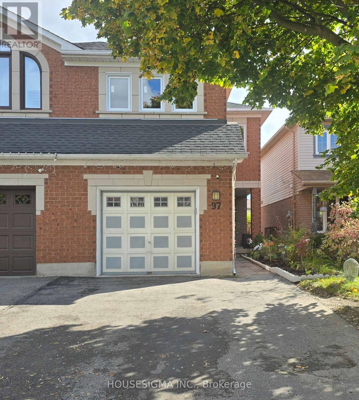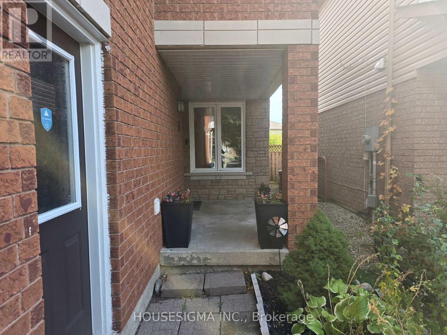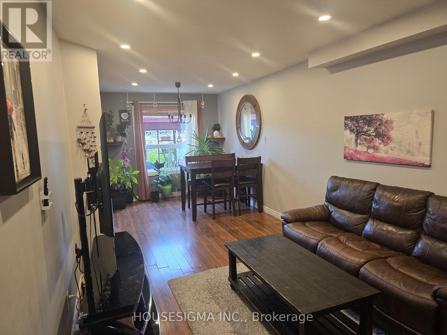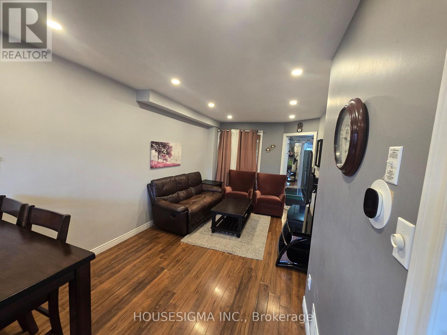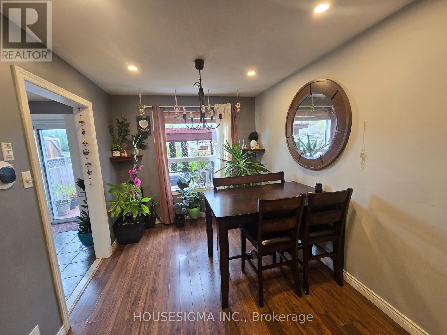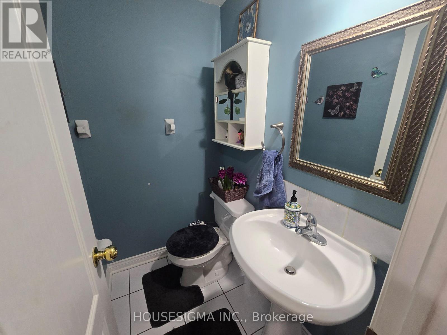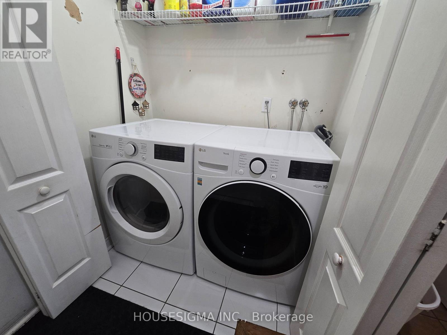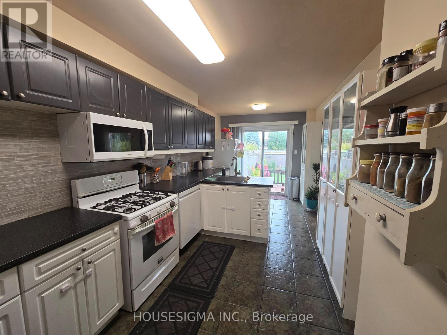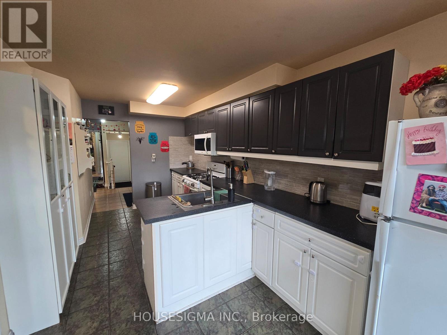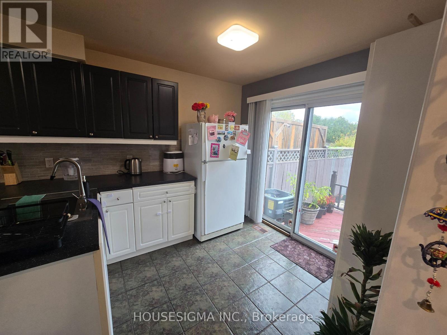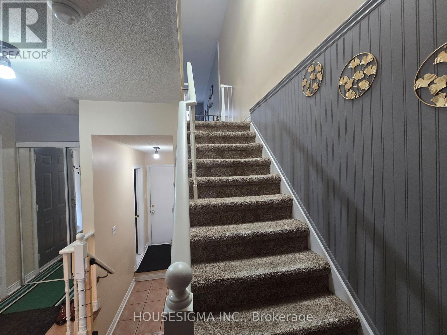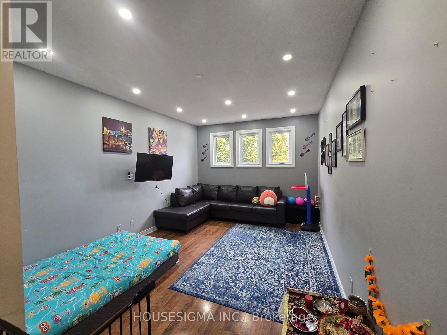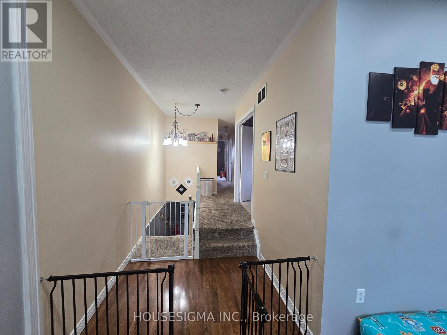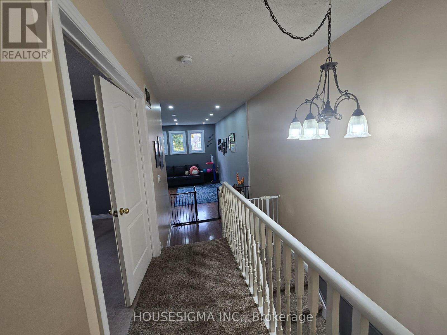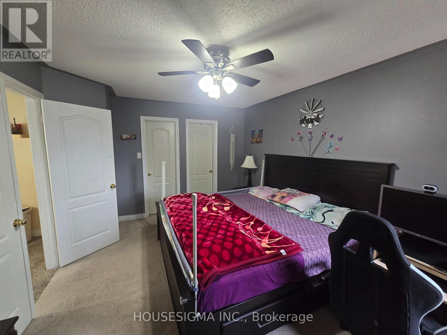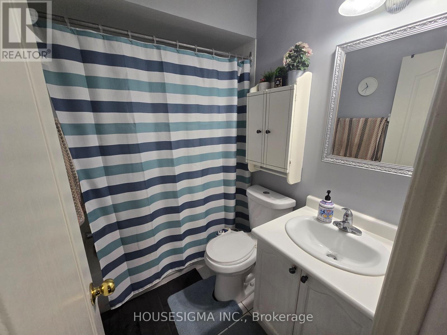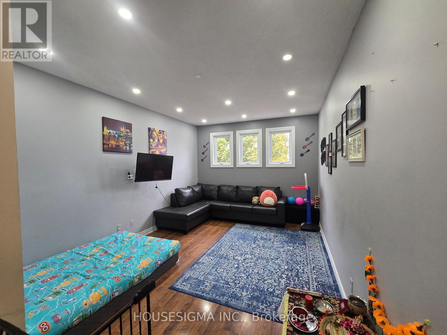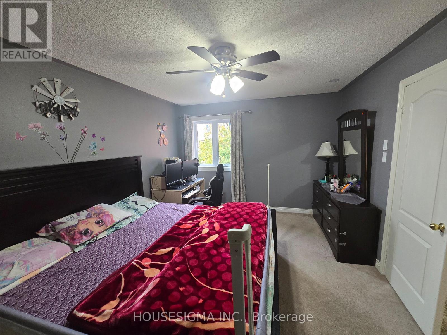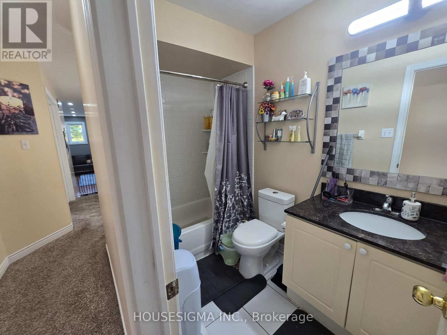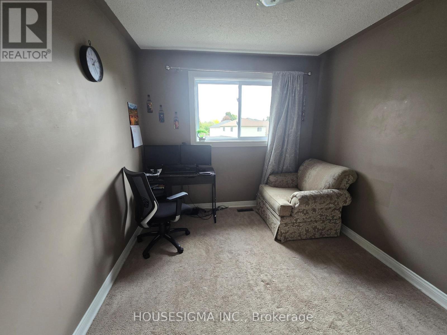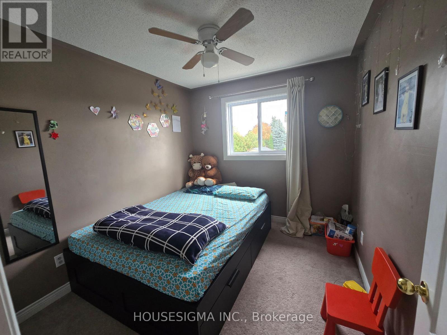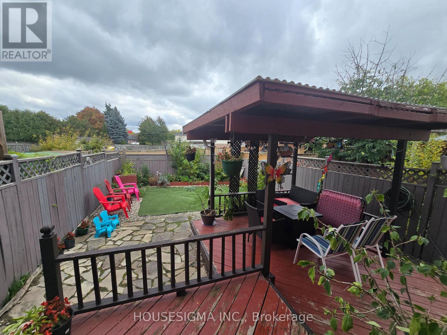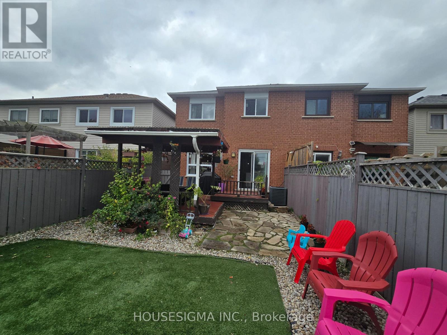97 Stonecairn Drive Cambridge, Ontario N1T 1W5
3 Bedroom
3 Bathroom
1500 - 2000 sqft
Central Air Conditioning
Forced Air
$2,700 Monthly
Gorgeous All Brick Large Semi Detached Home On A Full Depth Lot In High Demand Area Of North Galt Minutes Away From Hwy 401 Schools, Library, Mall & Major Conveniences. 1622 Sq Ft. Main floor Features An Open Concept Living & Dining with Wood Flooring. Huge Kitchen with Pantry & Backsplash. New windows, attic insolation is done recently, Walk Out To A Huge 2 Tier Deck & Maintenance Free Grass Like A Private Oasis. Powder Room & Laundry Also On Main floor With Door To The Garage. Huge 2nd Floor Great Rm With 10' Ceilings. (id:60365)
Property Details
| MLS® Number | X12477559 |
| Property Type | Single Family |
| ParkingSpaceTotal | 3 |
Building
| BathroomTotal | 3 |
| BedroomsAboveGround | 3 |
| BedroomsTotal | 3 |
| Appliances | Garage Door Opener Remote(s), Dryer, Garage Door Opener, Microwave, Stove, Washer, Refrigerator |
| BasementDevelopment | Partially Finished |
| BasementType | N/a (partially Finished) |
| ConstructionStatus | Insulation Upgraded |
| ConstructionStyleAttachment | Semi-detached |
| CoolingType | Central Air Conditioning |
| ExteriorFinish | Brick |
| FlooringType | Hardwood, Ceramic |
| FoundationType | Concrete |
| HalfBathTotal | 1 |
| HeatingFuel | Natural Gas |
| HeatingType | Forced Air |
| StoriesTotal | 2 |
| SizeInterior | 1500 - 2000 Sqft |
| Type | House |
| UtilityWater | Municipal Water |
Parking
| Attached Garage | |
| Garage |
Land
| Acreage | No |
| Sewer | Sanitary Sewer |
| SizeDepth | 115 Ft |
| SizeFrontage | 22 Ft ,6 In |
| SizeIrregular | 22.5 X 115 Ft |
| SizeTotalText | 22.5 X 115 Ft |
Rooms
| Level | Type | Length | Width | Dimensions |
|---|---|---|---|---|
| Second Level | Family Room | 4.87 m | 3.65 m | 4.87 m x 3.65 m |
| Second Level | Primary Bedroom | 4.54 m | 3.32 m | 4.54 m x 3.32 m |
| Second Level | Bedroom 2 | 3.68 m | 2.71 m | 3.68 m x 2.71 m |
| Second Level | Bedroom 3 | 3.07 m | 2.71 m | 3.07 m x 2.71 m |
| Main Level | Living Room | 3.5 m | 3.04 m | 3.5 m x 3.04 m |
| Main Level | Dining Room | 3.5 m | 3.04 m | 3.5 m x 3.04 m |
| Main Level | Kitchen | 5.48 m | 2.7 m | 5.48 m x 2.7 m |
https://www.realtor.ca/real-estate/29022897/97-stonecairn-drive-cambridge
Wasif Khan
Salesperson
Housesigma Inc.
15 Allstate Parkway #629
Markham, Ontario L3R 5B4
15 Allstate Parkway #629
Markham, Ontario L3R 5B4

