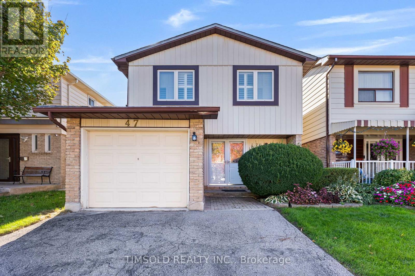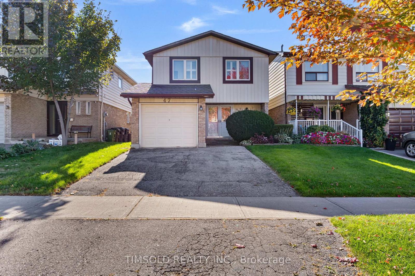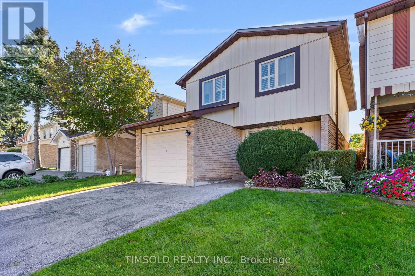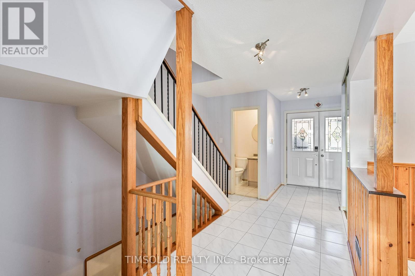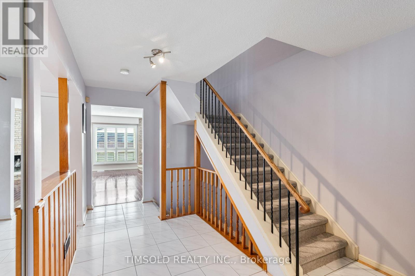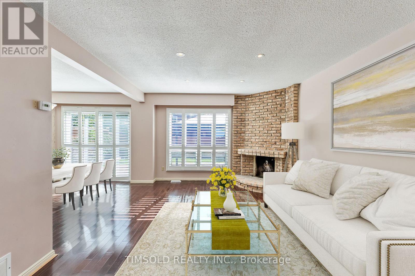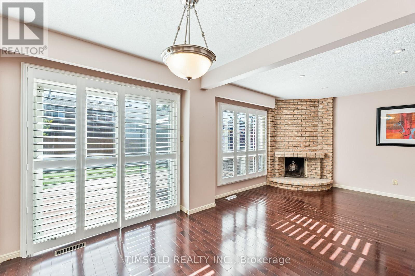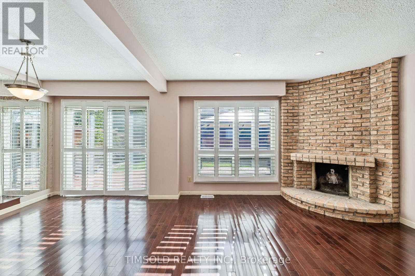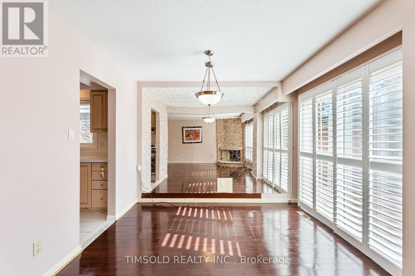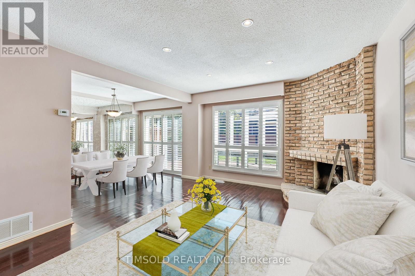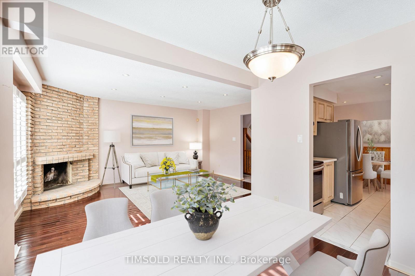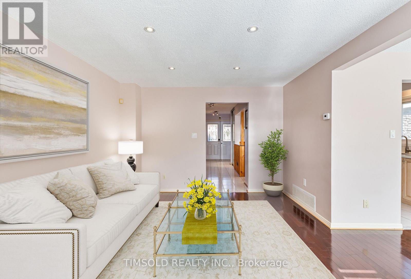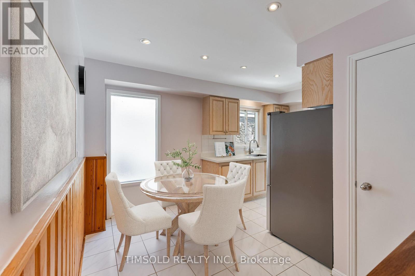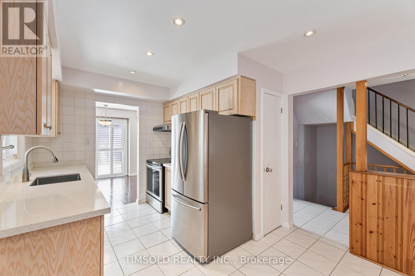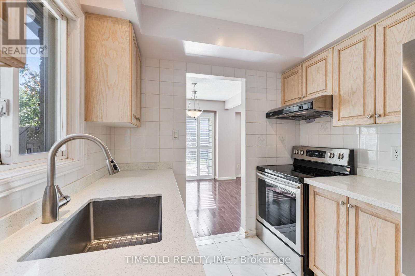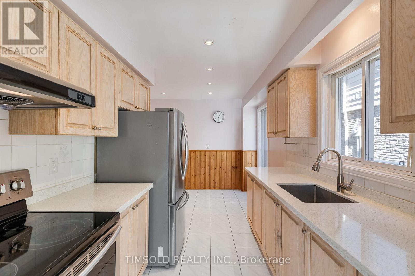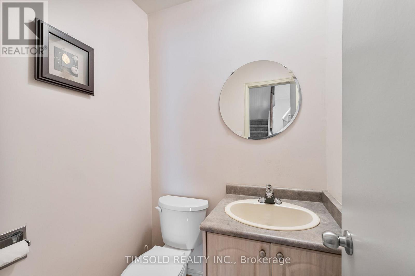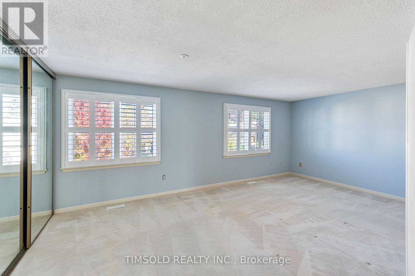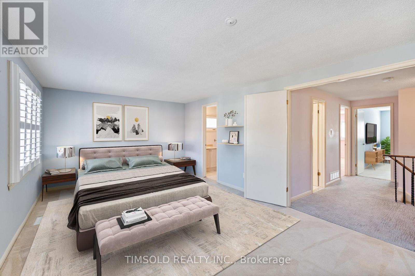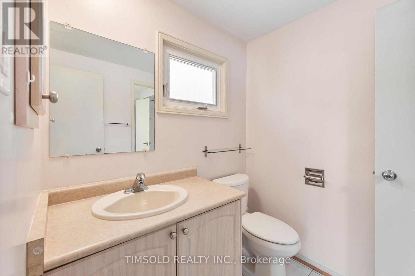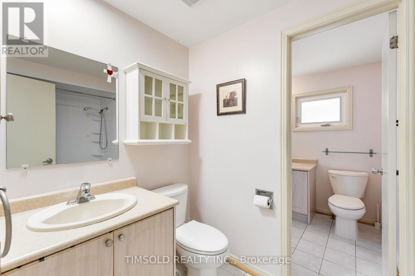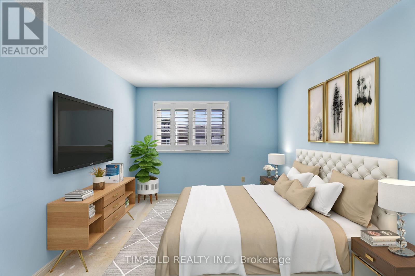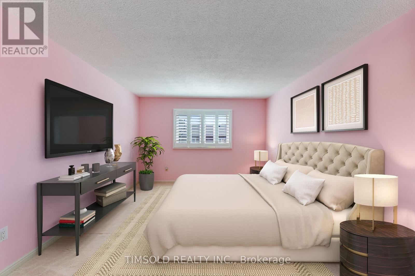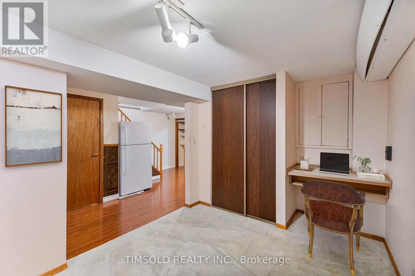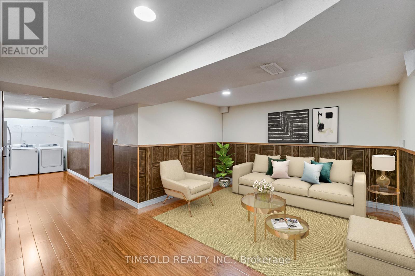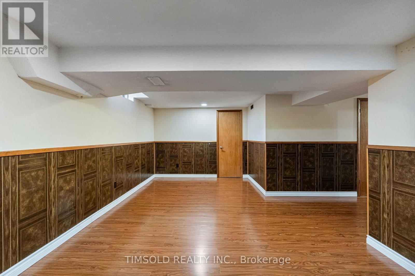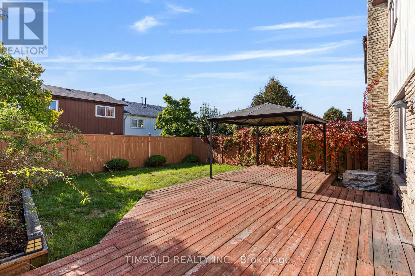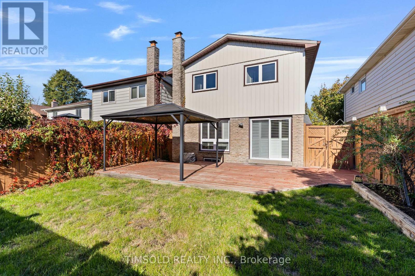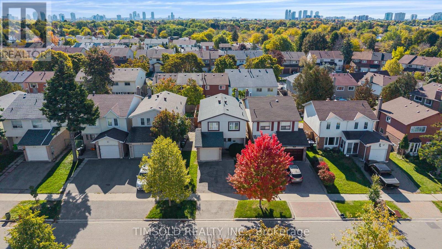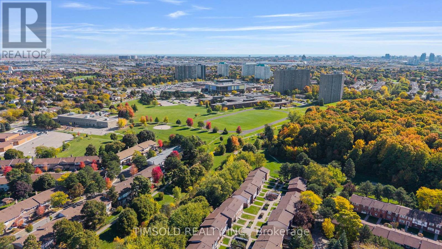47 Carolbreen Square Toronto, Ontario M1V 1J1
$888,000
Welcome To This Well-Maintained Home In The Heart Of Agincourt North - Perfect For Those Looking To Add Their Personal Touch, This Spacious Property Offers Endless Potential. Featuring A Functional Layout With Large Principal Rooms, Bright Windows, And A Walk-Out To A Private Backyard. The Upper Level Includes 3 Generous Bedrooms, Including A Primary Suite With Ensuite Bath. The Finished Basement Provides Additional Living Space With A Large Recreation Room And Separate Office Area. Located In A Family-Friendly Neighbourhood, Just A 3-Minute Walk To The TTC, Close To Schools, Parks, Restaurants, Shopping, And Hwy 401. Don't Miss This Opportunity To Transform This Home Into Your Dream Space - A Rare Find With Great Bones And An Incredible Location! ** This is a linked property.** (id:60365)
Property Details
| MLS® Number | E12477588 |
| Property Type | Single Family |
| Community Name | Agincourt North |
| AmenitiesNearBy | Golf Nearby, Hospital, Park, Public Transit |
| CommunityFeatures | Community Centre |
| EquipmentType | Water Heater |
| ParkingSpaceTotal | 3 |
| RentalEquipmentType | Water Heater |
| Structure | Patio(s) |
Building
| BathroomTotal | 3 |
| BedroomsAboveGround | 3 |
| BedroomsBelowGround | 1 |
| BedroomsTotal | 4 |
| Appliances | Dryer, Microwave, Oven, Stove, Washer, Window Coverings, Two Refrigerators |
| BasementDevelopment | Finished |
| BasementType | N/a (finished) |
| ConstructionStyleAttachment | Detached |
| CoolingType | Central Air Conditioning |
| ExteriorFinish | Brick, Wood |
| FireplacePresent | Yes |
| FoundationType | Concrete |
| HalfBathTotal | 2 |
| HeatingFuel | Natural Gas |
| HeatingType | Forced Air |
| StoriesTotal | 2 |
| SizeInterior | 1500 - 2000 Sqft |
| Type | House |
| UtilityWater | Municipal Water |
Parking
| Attached Garage | |
| Garage |
Land
| Acreage | No |
| LandAmenities | Golf Nearby, Hospital, Park, Public Transit |
| Sewer | Sanitary Sewer |
| SizeDepth | 100 Ft ,4 In |
| SizeFrontage | 30 Ft |
| SizeIrregular | 30 X 100.4 Ft |
| SizeTotalText | 30 X 100.4 Ft |
Rooms
| Level | Type | Length | Width | Dimensions |
|---|---|---|---|---|
| Second Level | Primary Bedroom | 5.6 m | 3.5 m | 5.6 m x 3.5 m |
| Second Level | Bedroom 2 | 5.2 m | 3.4 m | 5.2 m x 3.4 m |
| Second Level | Bedroom 3 | 4.1 m | 2.9 m | 4.1 m x 2.9 m |
| Basement | Den | 3.2 m | 2.66 m | 3.2 m x 2.66 m |
| Basement | Recreational, Games Room | 6.2 m | 3.6 m | 6.2 m x 3.6 m |
| Ground Level | Living Room | 4.8 m | 3.66 m | 4.8 m x 3.66 m |
| Ground Level | Dining Room | 3.18 m | 2.6 m | 3.18 m x 2.6 m |
| Ground Level | Kitchen | 4.4 m | 3.2 m | 4.4 m x 3.2 m |
Timothy Keung
Broker
7100 Warden Ave Unit 7
Markham, Ontario L3R 8B5
Wesley Kwok
Salesperson
7100 Warden Ave Unit 7
Markham, Ontario L3R 8B5

