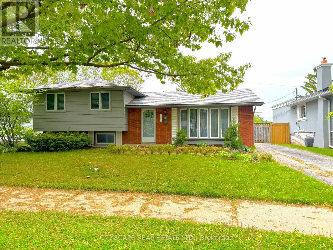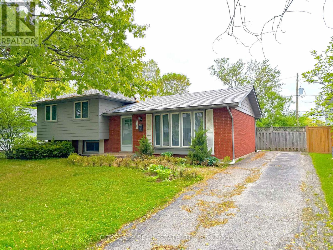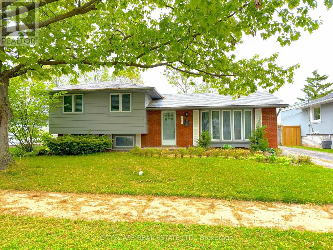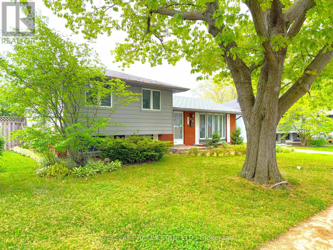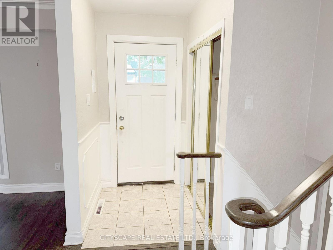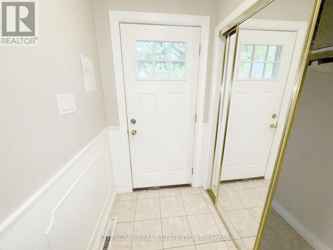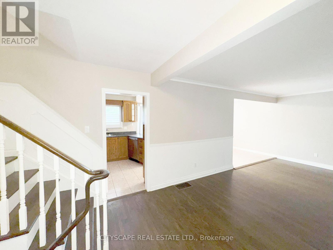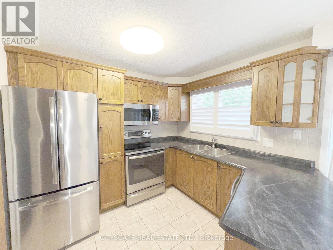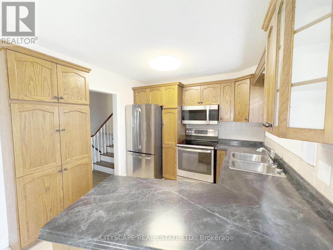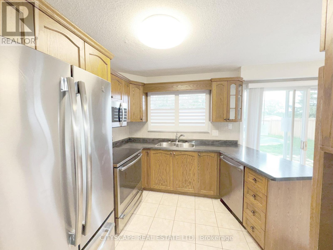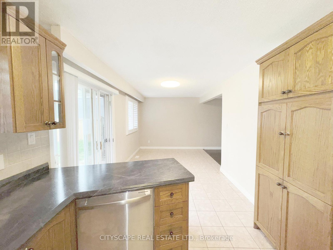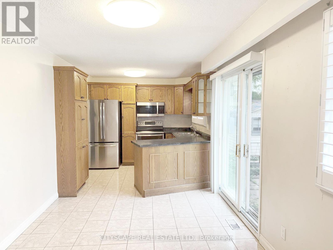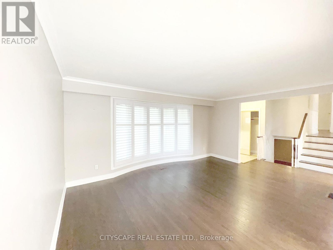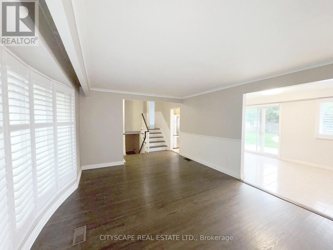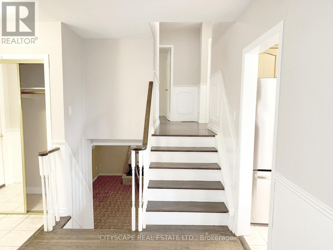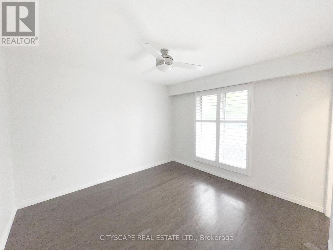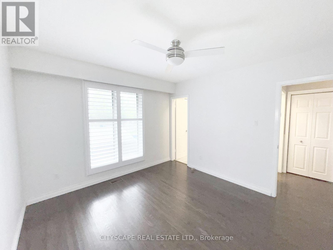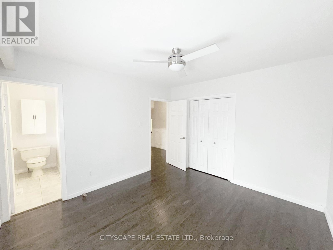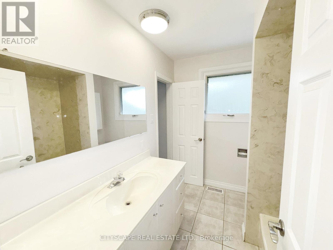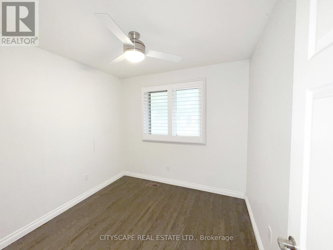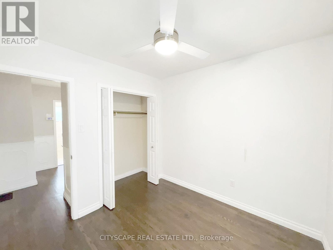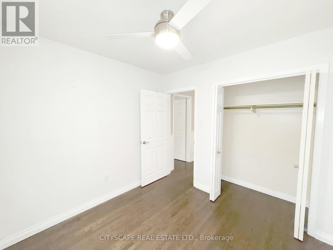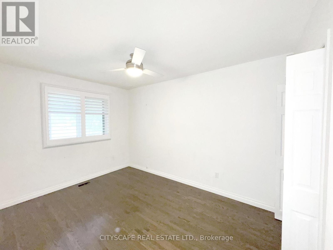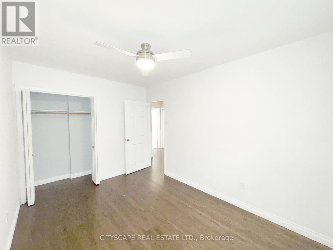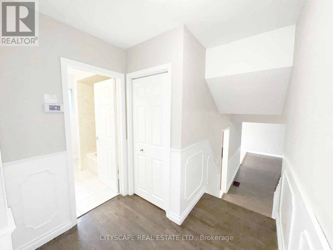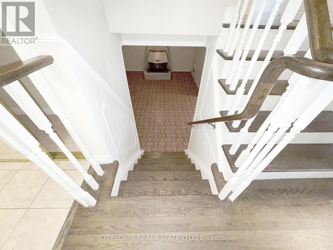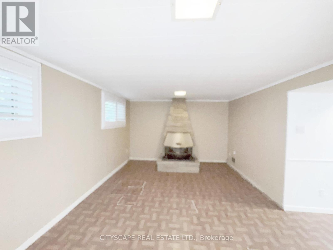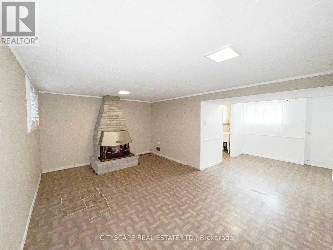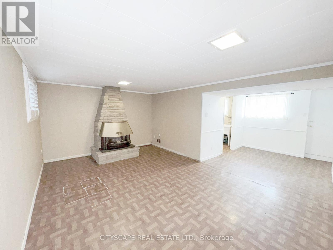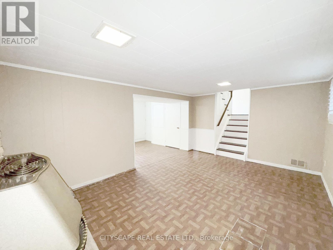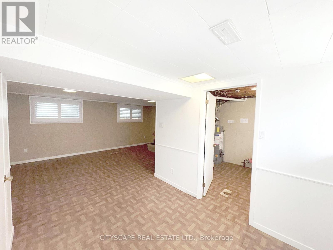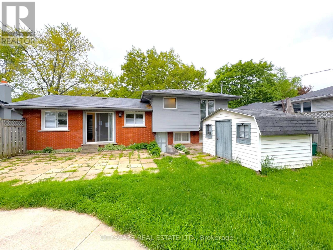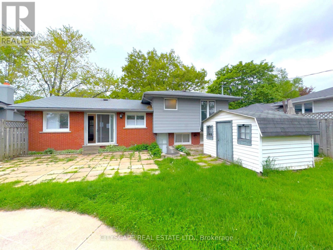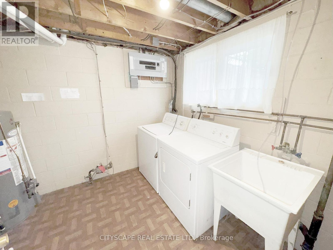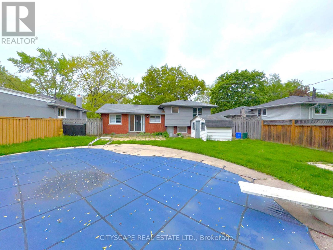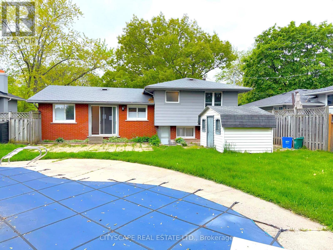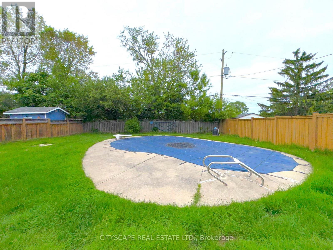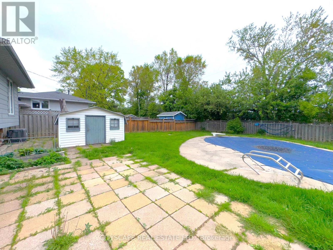271 Cheltenham Road Burlington, Ontario L7L 4H6
$869,000
Welcome to 271 Cheltenham Road, a lovingly maintained 3-bedroom, 1-bathroom detached home nestled in the heart of sought-after South Burlington. This spacious, multi-level property offers functional living spaces, a private inground pool, and a layout ideal for growing families or those who love to entertain-just minutes from schools, parks, shopping, and transit. Step inside to a welcoming tile-floor foyer with mirrored closet, setting the tone for comfort and practicality. The main level features a spacious eat-in kitchen with stainless steel appliances, double sink, and tile flooring-perfect for daily living or weekend hosting. Flow effortlessly into the dining area, complete with a walkout to the patio, and a large living/family room filled with natural light. Upstairs, you'll find a cozy primary bedroom with double closets, ceiling fan, and semi-ensuite access to the four-piece main bathroom. Two additional bedrooms feature hardwood flooring, ample closet space, and ceiling fans. The oversized third bedroom offers incredible flexibility-ideal for shared kids' space, a massive home office, or creative studio. The lower level boasts a large L-shaped family room with a wood-burning fireplace, vinyl flooring, and walk-up access to the backyard-a perfect secondary hangout space for movie nights or game days. The adjacent laundry/utility room includes washer, dryer, and a laundry tub. Step into your very own summer paradise with a fully fenced backyard, complete with a shed, patio, and a refreshing inground swimming pool-just in time for warm-weather living Located in a family-friendly neighbourhood, you'll enjoy proximity to top-rated schools, parks, Lake Ontario waterfront, Appleby GO Station, shopping at Appleby Village, and easy highway access for commuters. This is Burlington living at its best! (id:60365)
Property Details
| MLS® Number | W12477721 |
| Property Type | Single Family |
| Community Name | Appleby |
| AmenitiesNearBy | Park |
| ParkingSpaceTotal | 3 |
| PoolType | Inground Pool |
Building
| BathroomTotal | 1 |
| BedroomsAboveGround | 3 |
| BedroomsTotal | 3 |
| Age | 51 To 99 Years |
| Amenities | Fireplace(s) |
| Appliances | Dishwasher, Dryer, Microwave, Stove, Washer, Refrigerator |
| BasementDevelopment | Finished |
| BasementFeatures | Walk Out |
| BasementType | N/a (finished) |
| ConstructionStyleAttachment | Detached |
| ConstructionStyleSplitLevel | Sidesplit |
| CoolingType | Central Air Conditioning |
| ExteriorFinish | Brick, Vinyl Siding |
| FireplacePresent | Yes |
| FireplaceTotal | 1 |
| FlooringType | Tile, Hardwood, Vinyl |
| FoundationType | Block |
| HeatingFuel | Natural Gas |
| HeatingType | Forced Air |
| SizeInterior | 1100 - 1500 Sqft |
| Type | House |
| UtilityWater | Municipal Water |
Parking
| No Garage |
Land
| Acreage | No |
| FenceType | Fenced Yard |
| LandAmenities | Park |
| Sewer | Sanitary Sewer |
| SizeDepth | 120 Ft ,2 In |
| SizeFrontage | 60 Ft ,1 In |
| SizeIrregular | 60.1 X 120.2 Ft |
| SizeTotalText | 60.1 X 120.2 Ft|under 1/2 Acre |
Rooms
| Level | Type | Length | Width | Dimensions |
|---|---|---|---|---|
| Lower Level | Family Room | 5.25 m | 6.49 m | 5.25 m x 6.49 m |
| Lower Level | Laundry Room | 2.46 m | 2.95 m | 2.46 m x 2.95 m |
| Main Level | Kitchen | 2.85 m | 3.09 m | 2.85 m x 3.09 m |
| Main Level | Foyer | 1.22 m | 1.28 m | 1.22 m x 1.28 m |
| Main Level | Dining Room | 4.24 m | 2.83 m | 4.24 m x 2.83 m |
| Main Level | Living Room | 3.64 m | 5.18 m | 3.64 m x 5.18 m |
| Upper Level | Primary Bedroom | 3.56 m | 3.33 m | 3.56 m x 3.33 m |
| Upper Level | Bathroom | 2.5 m | 2.09 m | 2.5 m x 2.09 m |
| Upper Level | Bedroom 2 | 2.73 m | 2.69 m | 2.73 m x 2.69 m |
| Upper Level | Bedroom 3 | 7.81 m | 2.7 m | 7.81 m x 2.7 m |
Utilities
| Cable | Available |
| Electricity | Installed |
| Sewer | Installed |
https://www.realtor.ca/real-estate/29023346/271-cheltenham-road-burlington-appleby-appleby
Mariano Villamonte
Salesperson
885 Plymouth Dr #2
Mississauga, Ontario L5V 0B5
Rakesh Chander Babber
Salesperson
885 Plymouth Dr #2
Mississauga, Ontario L5V 0B5

