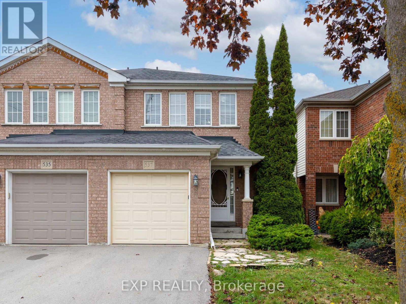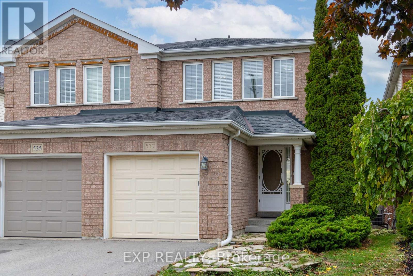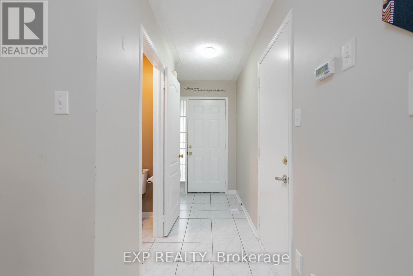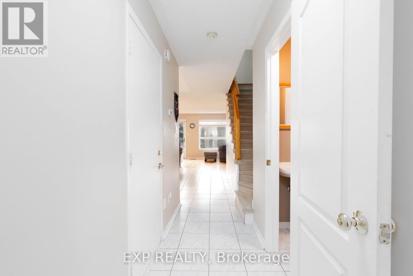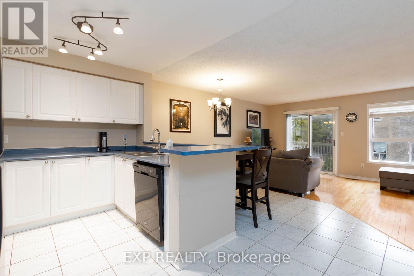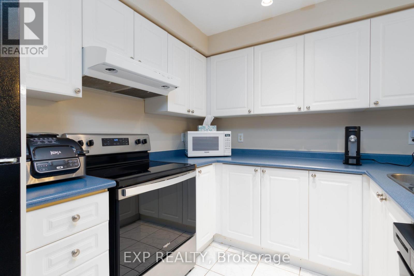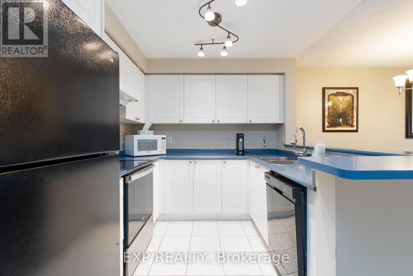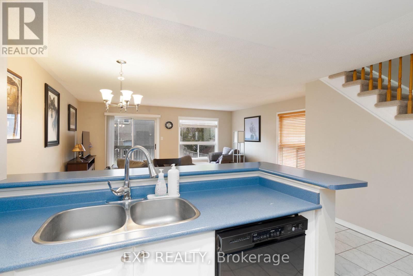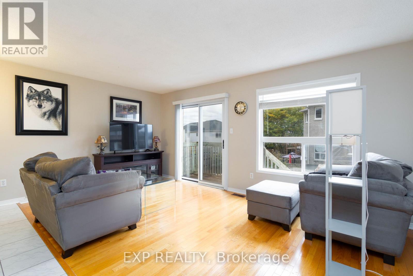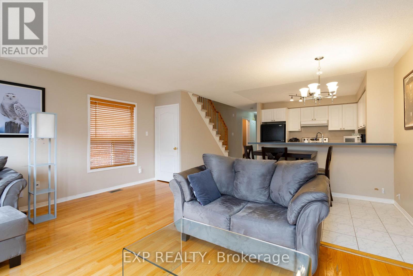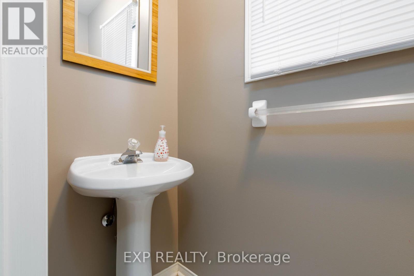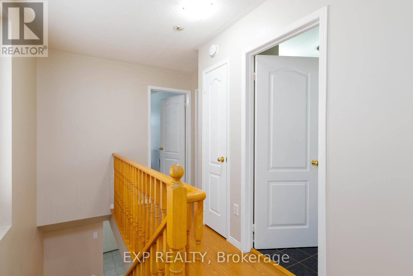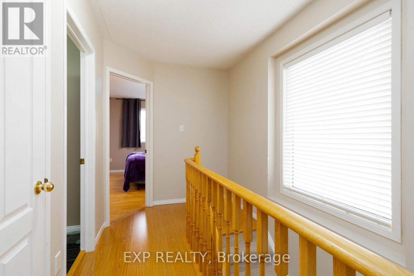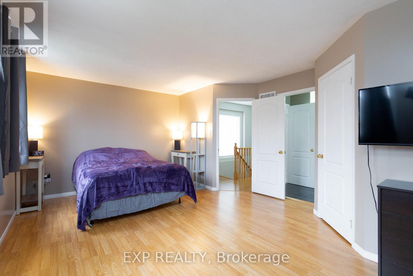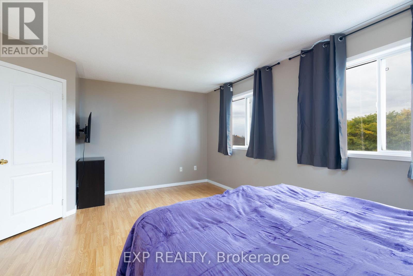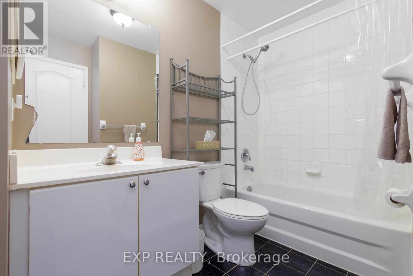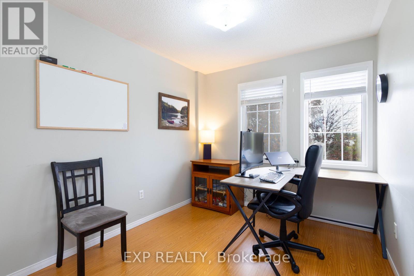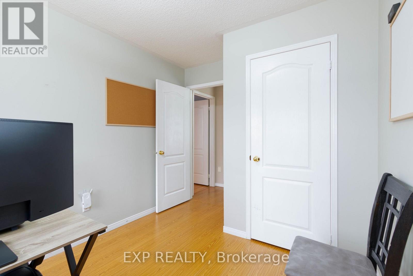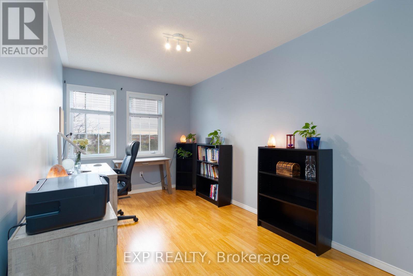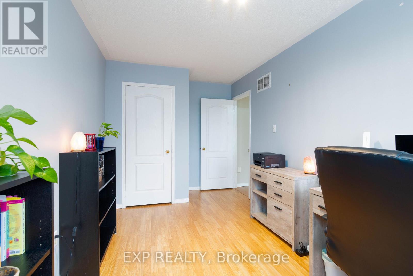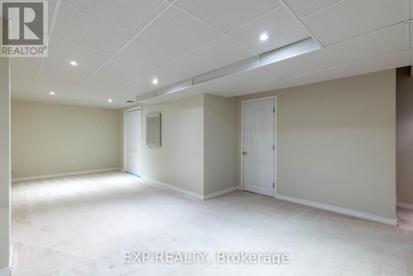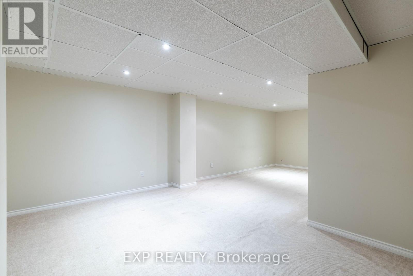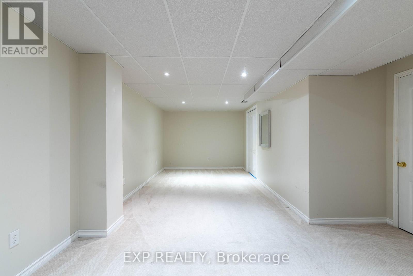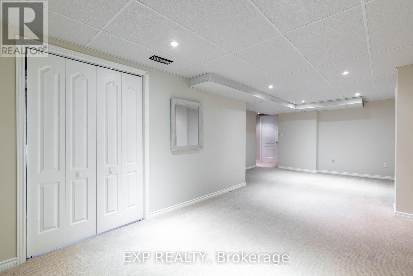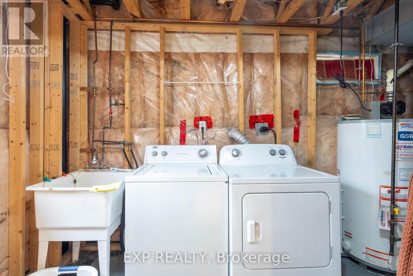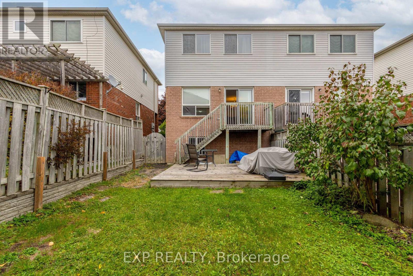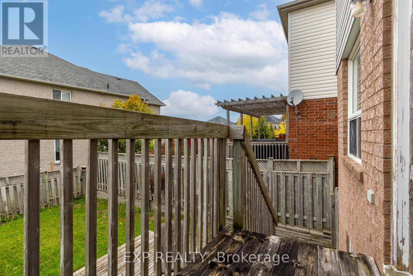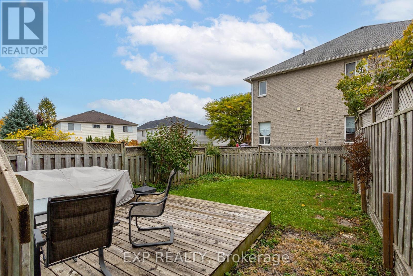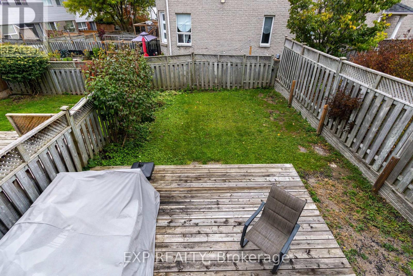537 Heddle Crescent Newmarket, Ontario L3X 2J4
$2,980 Monthly
Discover This Well-Located, Semi-Detached Home In The Sought-After Stonehaven Community That Offers Both Comfort And Convenience. Inside, You'll Find Comfortable Room Sizes, A Large Living Room Ideal For Gatherings, And A Dining Space That Transitions Seamlessly Into The Kitchen And Adjoining Family Room. The Upper Level Offers Three Bedrooms And A Full Bathroom, Great For Families Or Those Needing Guest Space. The Finished Basement Has Pot Lights Throughout And A Large Window In The Spacious Laundry Room. Outside, The Private, Fenced Yard Features Upper And Lower Decks And A Serene Setting For Outdoor Relaxation. Just A Short Drive To Parks, The Lake And Local Amenities, This Home Offers A Practical, Move In Ready Option For Your Next Chapter. (id:60365)
Property Details
| MLS® Number | N12477630 |
| Property Type | Single Family |
| Community Name | Stonehaven-Wyndham |
| AmenitiesNearBy | Golf Nearby, Hospital, Park, Public Transit |
| CommunityFeatures | School Bus |
| EquipmentType | Water Heater |
| Features | Cul-de-sac, In Suite Laundry |
| ParkingSpaceTotal | 3 |
| RentalEquipmentType | Water Heater |
| Structure | Deck |
Building
| BathroomTotal | 2 |
| BedroomsAboveGround | 3 |
| BedroomsTotal | 3 |
| Appliances | Garage Door Opener Remote(s), Dishwasher, Dryer, Stove, Washer, Window Coverings, Refrigerator |
| BasementDevelopment | Finished |
| BasementType | N/a (finished) |
| ConstructionStyleAttachment | Semi-detached |
| CoolingType | Central Air Conditioning |
| ExteriorFinish | Brick |
| FlooringType | Hardwood, Ceramic, Laminate, Carpeted |
| FoundationType | Poured Concrete |
| HalfBathTotal | 1 |
| HeatingFuel | Natural Gas |
| HeatingType | Forced Air |
| StoriesTotal | 2 |
| SizeInterior | 1100 - 1500 Sqft |
| Type | House |
| UtilityWater | Municipal Water |
Parking
| Attached Garage | |
| Garage |
Land
| Acreage | No |
| FenceType | Fully Fenced |
| LandAmenities | Golf Nearby, Hospital, Park, Public Transit |
| Sewer | Sanitary Sewer |
| SizeDepth | 111 Ft ,7 In |
| SizeFrontage | 22 Ft ,6 In |
| SizeIrregular | 22.5 X 111.6 Ft |
| SizeTotalText | 22.5 X 111.6 Ft |
Rooms
| Level | Type | Length | Width | Dimensions |
|---|---|---|---|---|
| Second Level | Primary Bedroom | 3.38 m | 5.19 m | 3.38 m x 5.19 m |
| Second Level | Bedroom 2 | 2.76 m | 4.16 m | 2.76 m x 4.16 m |
| Second Level | Bedroom 3 | 2.76 m | 3.07 m | 2.76 m x 3.07 m |
| Basement | Laundry Room | 3.07 m | 3.07 m | 3.07 m x 3.07 m |
| Basement | Recreational, Games Room | 4.59 m | 6.12 m | 4.59 m x 6.12 m |
| Main Level | Living Room | 3.07 m | 3.07 m | 3.07 m x 3.07 m |
| Main Level | Dining Room | 2.48 m | 3.07 m | 2.48 m x 3.07 m |
| Main Level | Kitchen | 2.57 m | 3.07 m | 2.57 m x 3.07 m |
| Main Level | Eating Area | 2.16 m | 3.07 m | 2.16 m x 3.07 m |
Utilities
| Electricity | Installed |
| Sewer | Installed |
Jennifer Jones
Salesperson
4711 Yonge St 10/flr Ste B
Toronto, Ontario M2N 6K8
Adrian Wilcox
Salesperson
4711 Yonge St 10th Flr, 106430
Toronto, Ontario M2N 6K8

