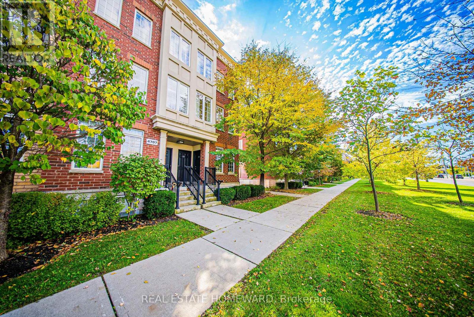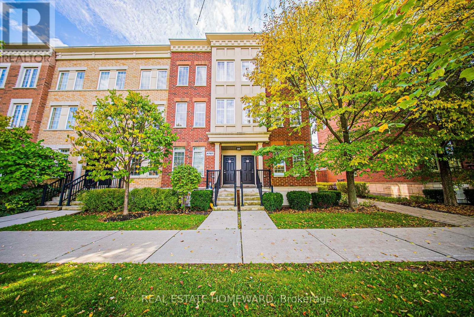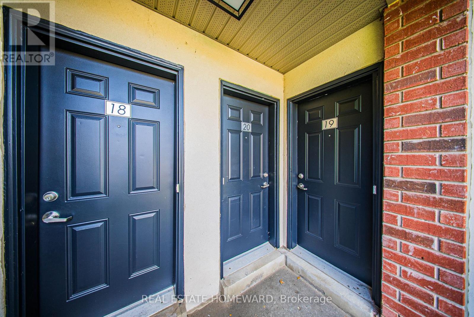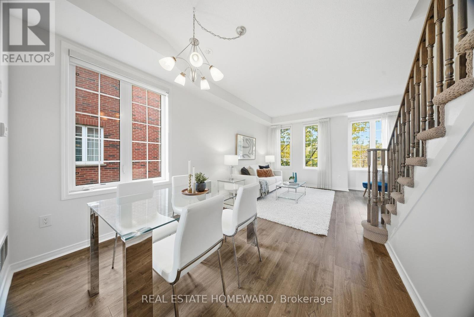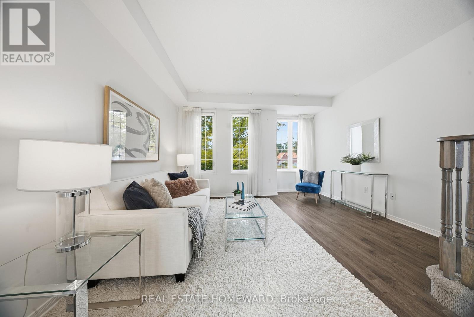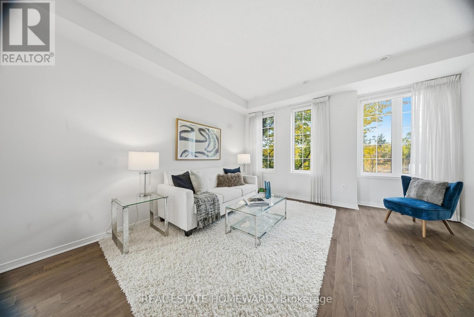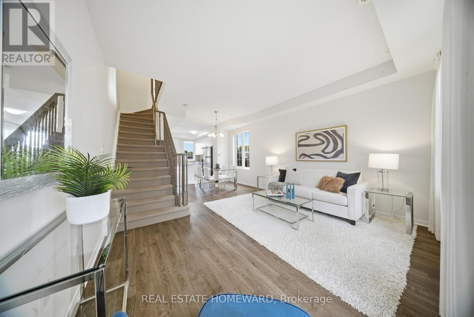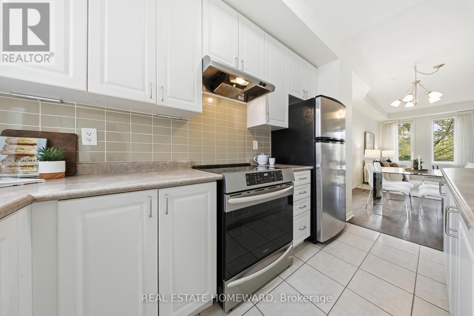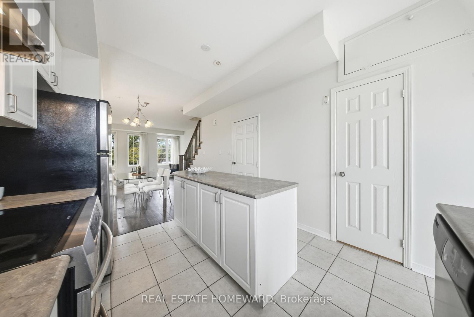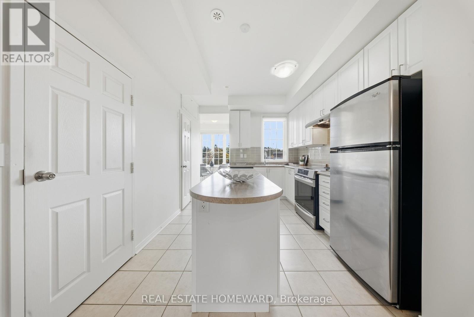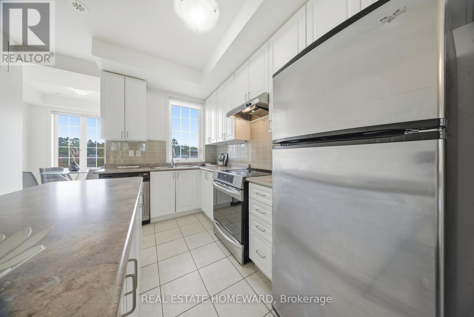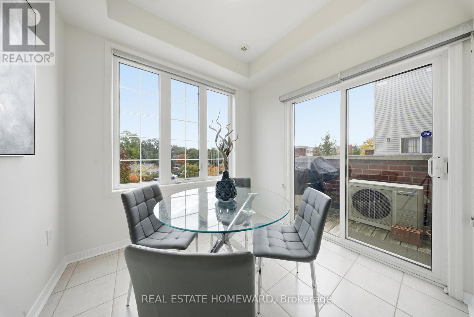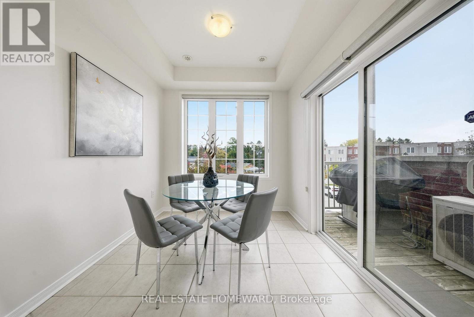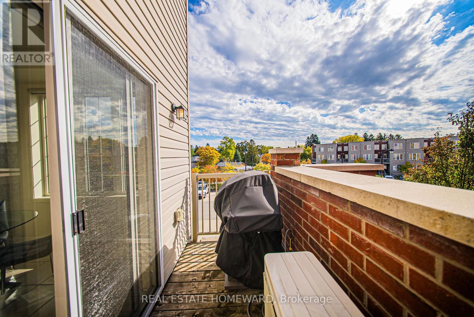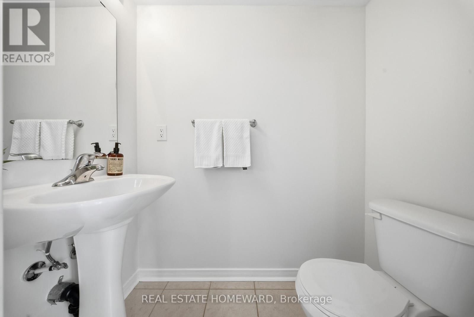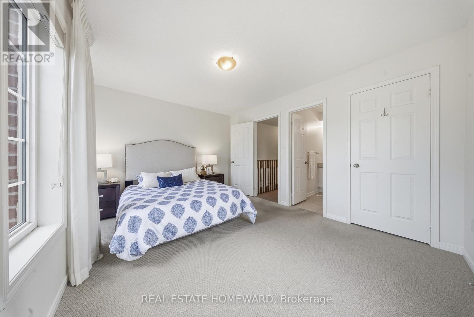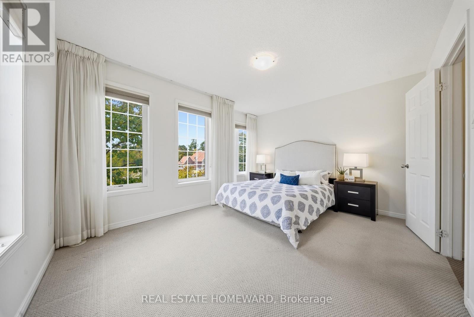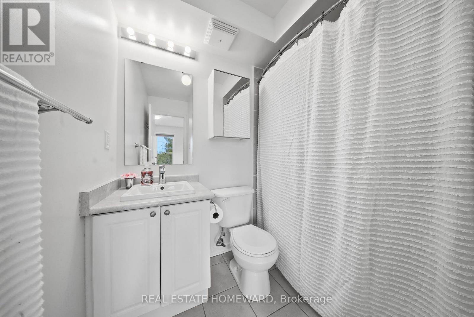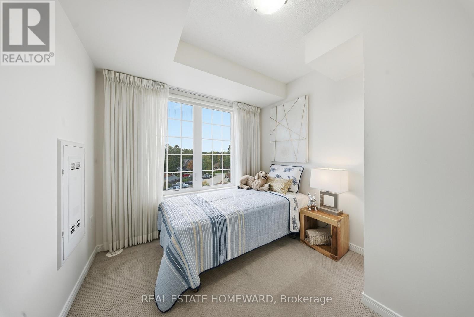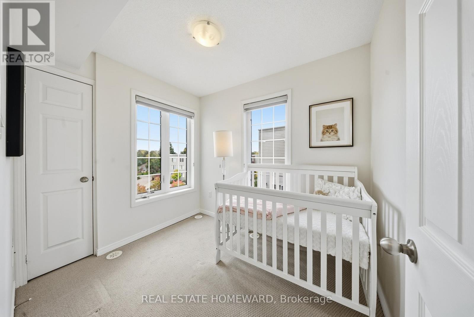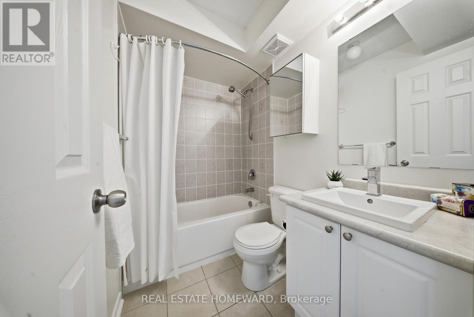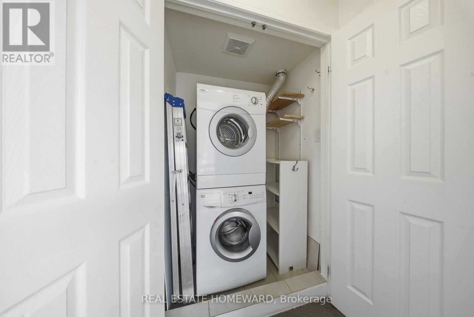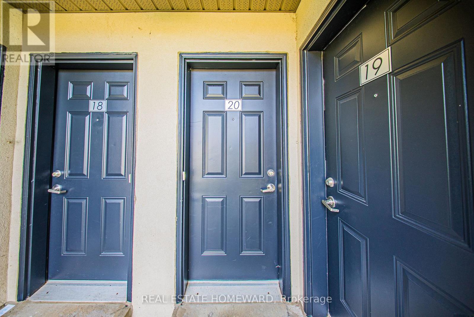20 - 4707 Kingston Road Toronto, Ontario M1E 2R1
$535,000Maintenance, Common Area Maintenance, Insurance, Parking
$475.69 Monthly
Maintenance, Common Area Maintenance, Insurance, Parking
$475.69 MonthlyWelcome home to this lovely 3 bedroom, upper level, end unit townhome that feels more like a semi-detached! Spacious and sun filled, this home is freshly painted and move in ready with living and dining areas large enough to entertain or relax at the end of a long day. Large sunny breakfast area that can double as a home office opens up to the balcony with space to accommodate a BBQ. Primary bedroom is spacious and has a private ensuite. Amazing location with quick access to the 401 or into the city. For the nature lovers you are steps away from Megan Park, a 3 hectare walkable park with green space, bocce courts, and children's playground. Perfect for the young professional, new growing families, or downsizing retirees, this one's a 10 and move in ready! (id:60365)
Property Details
| MLS® Number | E12477309 |
| Property Type | Single Family |
| Community Name | West Hill |
| CommunityFeatures | Pets Allowed With Restrictions |
| EquipmentType | Water Heater, Water Heater - Tankless |
| Features | Balcony |
| ParkingSpaceTotal | 1 |
| RentalEquipmentType | Water Heater, Water Heater - Tankless |
Building
| BathroomTotal | 3 |
| BedroomsAboveGround | 3 |
| BedroomsTotal | 3 |
| Appliances | Water Heater - Tankless, Blinds, Dishwasher, Dryer, Stove, Washer, Window Coverings, Refrigerator |
| BasementType | None |
| CoolingType | Central Air Conditioning |
| ExteriorFinish | Brick, Vinyl Siding |
| FlooringType | Ceramic, Laminate, Carpeted |
| HalfBathTotal | 1 |
| HeatingFuel | Natural Gas |
| HeatingType | Forced Air |
| SizeInterior | 1200 - 1399 Sqft |
| Type | Row / Townhouse |
Parking
| No Garage |
Land
| Acreage | No |
Rooms
| Level | Type | Length | Width | Dimensions |
|---|---|---|---|---|
| Second Level | Primary Bedroom | 3.962 m | 3.048 m | 3.962 m x 3.048 m |
| Second Level | Bedroom 2 | 3.658 m | 2.438 m | 3.658 m x 2.438 m |
| Second Level | Bedroom 3 | 2.438 m | 2.134 m | 2.438 m x 2.134 m |
| Main Level | Kitchen | 3.353 m | 3.048 m | 3.353 m x 3.048 m |
| Main Level | Eating Area | 2.438 m | 2.438 m | 2.438 m x 2.438 m |
| Main Level | Dining Room | 3.048 m | 2.743 m | 3.048 m x 2.743 m |
| Main Level | Living Room | 3.962 m | 3.048 m | 3.962 m x 3.048 m |
https://www.realtor.ca/real-estate/29022115/20-4707-kingston-road-toronto-west-hill-west-hill
Marian Mackinnon
Salesperson
1858 Queen Street E.
Toronto, Ontario M4L 1H1

