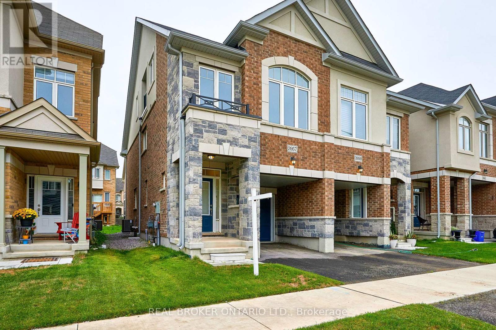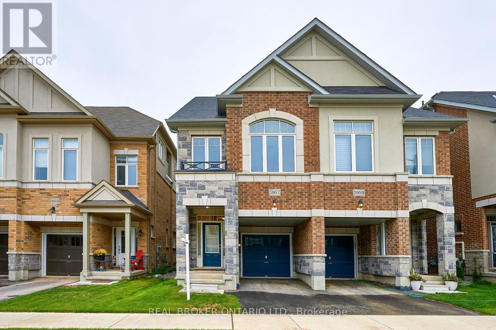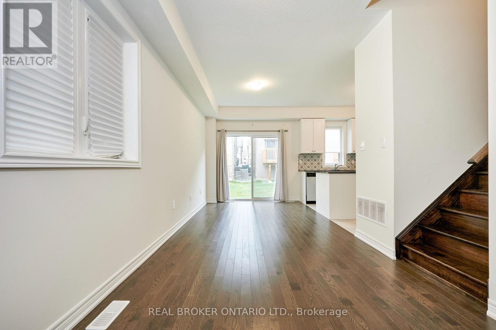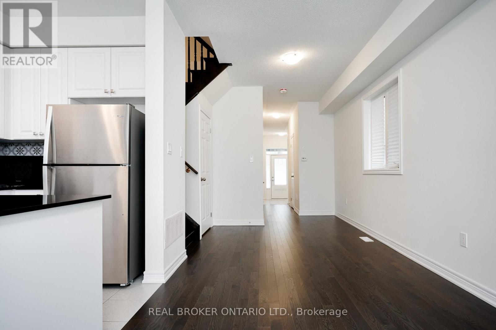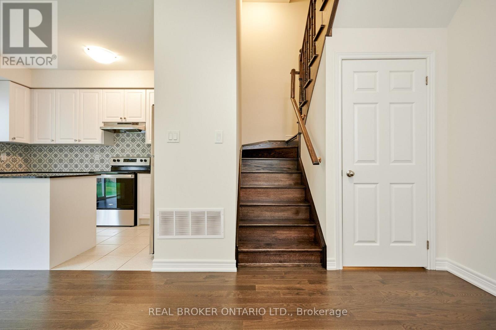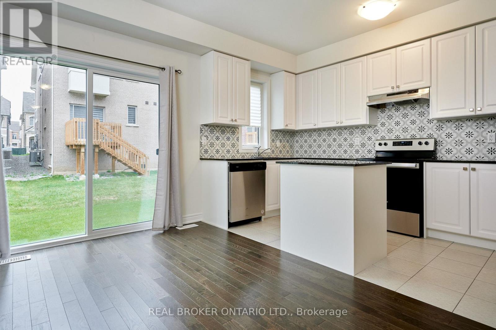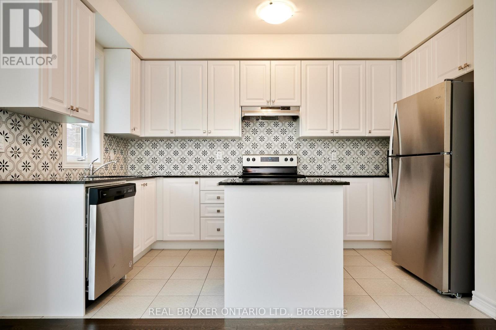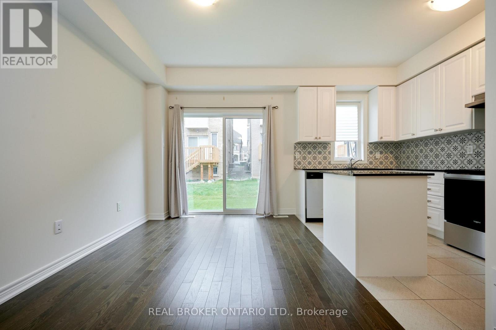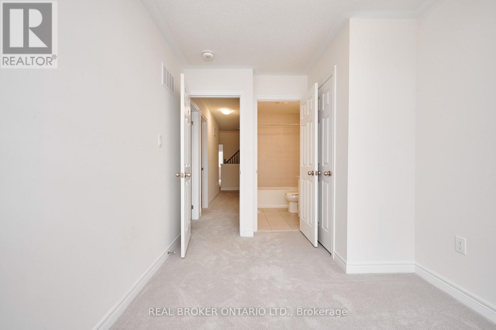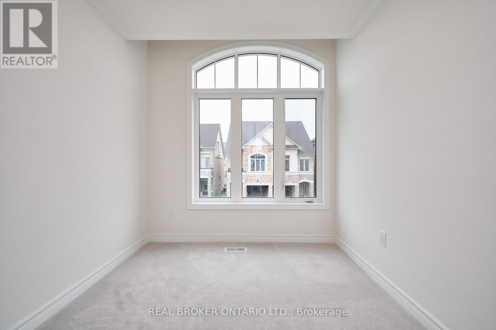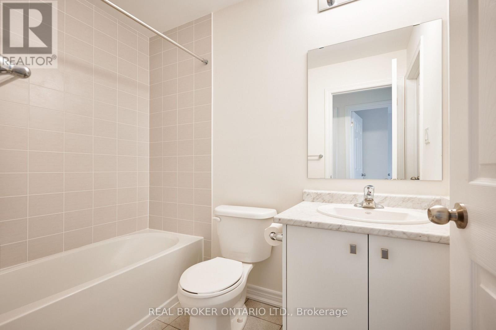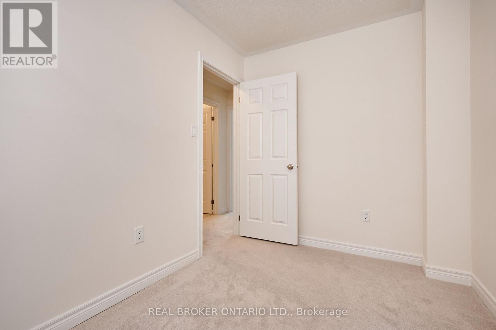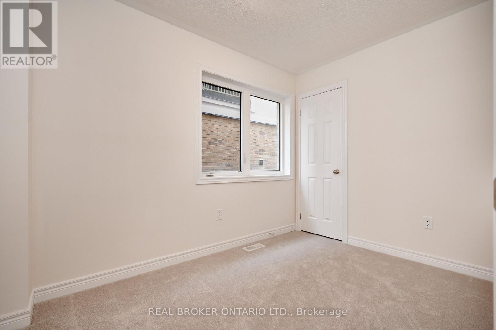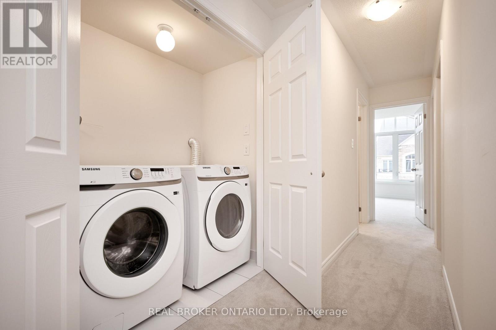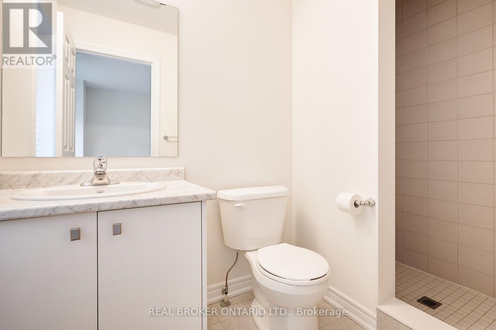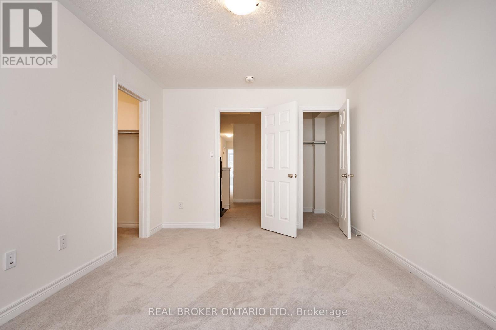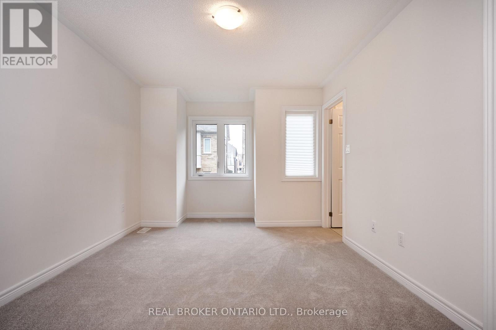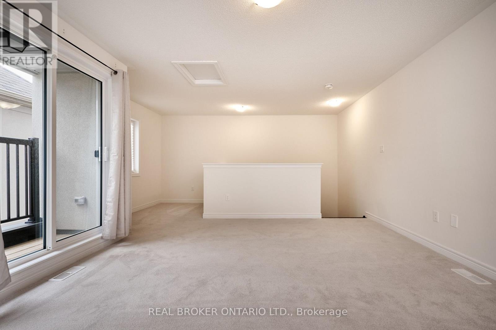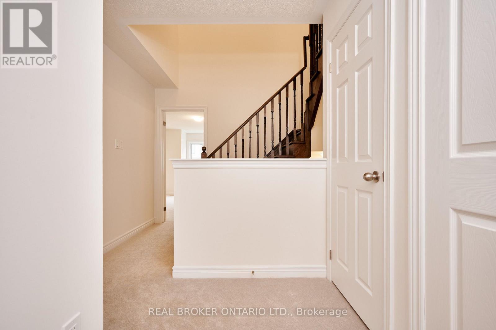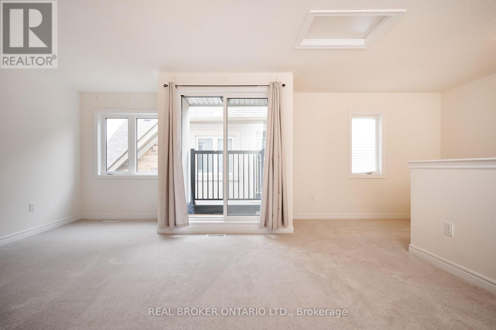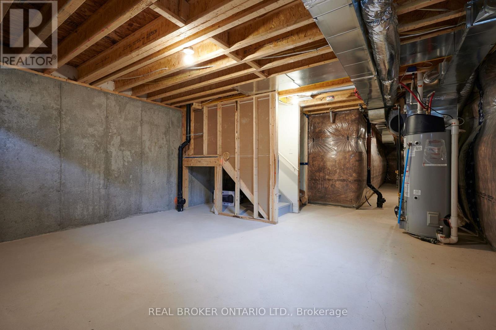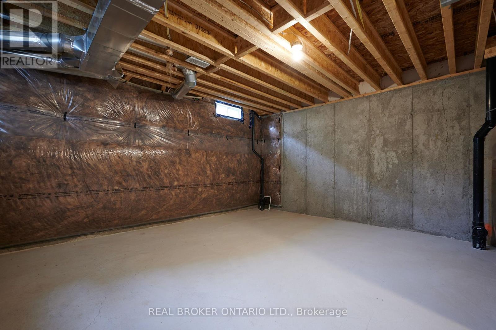3957 Koenig Road Burlington, Ontario L7M 0Z7
$3,300 Monthly
Discover immediate comfort and community in this enchanting 4-bedroom, 2.5-bathroom semi-detached residence nestled in the peaceful Alton Village. The home features a versatile loft space and an inviting living area. The modern, well-equipped kitchen boasts sleek appliances and a stunning backsplash, complemented by the convenience of an attached garage. The fenced yard adds an extra layer of security and privacy, making it an ideal space for outdoor activities and relaxation. Situated in a prime location with easy access to HWY 407, schools, parks, and more, this home is a rental gem waiting to be occupied. Don't miss the chance! Applicants with a minimum family income of $120,000, a satisfactory credit history, and a stable employment record are encouraged to apply. Families without pets are preferred. Viewings are available by appointment only, with a 24-hour notice. (id:60365)
Property Details
| MLS® Number | W12477344 |
| Property Type | Single Family |
| Community Name | Alton |
| AmenitiesNearBy | Park, Public Transit |
| EquipmentType | Water Heater |
| Features | Conservation/green Belt |
| ParkingSpaceTotal | 2 |
| RentalEquipmentType | Water Heater |
Building
| BathroomTotal | 3 |
| BedroomsAboveGround | 4 |
| BedroomsTotal | 4 |
| Appliances | Garage Door Opener Remote(s), Water Heater, Dishwasher, Dryer, Stove, Washer, Window Coverings, Refrigerator |
| BasementDevelopment | Unfinished |
| BasementType | N/a (unfinished) |
| ConstructionStyleAttachment | Semi-detached |
| CoolingType | Central Air Conditioning |
| ExteriorFinish | Brick |
| FlooringType | Hardwood |
| FoundationType | Poured Concrete |
| HalfBathTotal | 1 |
| HeatingFuel | Natural Gas |
| HeatingType | Forced Air |
| StoriesTotal | 3 |
| SizeInterior | 1500 - 2000 Sqft |
| Type | House |
| UtilityWater | Municipal Water |
Parking
| Garage |
Land
| Acreage | No |
| FenceType | Fenced Yard |
| LandAmenities | Park, Public Transit |
| Sewer | Sanitary Sewer |
Rooms
| Level | Type | Length | Width | Dimensions |
|---|---|---|---|---|
| Second Level | Primary Bedroom | 10.8 m | 15.8 m | 10.8 m x 15.8 m |
| Second Level | Bedroom 2 | 8.4 m | 12.4 m | 8.4 m x 12.4 m |
| Second Level | Bedroom 3 | 7.6 m | 12.6 m | 7.6 m x 12.6 m |
| Second Level | Bedroom 4 | 7.6 m | 10.8 m | 7.6 m x 10.8 m |
| Main Level | Dining Room | 9 m | 20.6 m | 9 m x 20.6 m |
| Main Level | Kitchen | 7 m | 12 m | 7 m x 12 m |
| Upper Level | Loft | 16 m | 16.6 m | 16 m x 16.6 m |
Utilities
| Electricity | Available |
| Sewer | Available |
https://www.realtor.ca/real-estate/29022537/3957-koenig-road-burlington-alton-alton
Darryl Popp
Salesperson
4145 North Service Rd #f, 106605
Burlington, Ontario L7L 6A3

