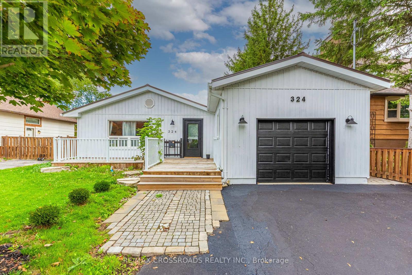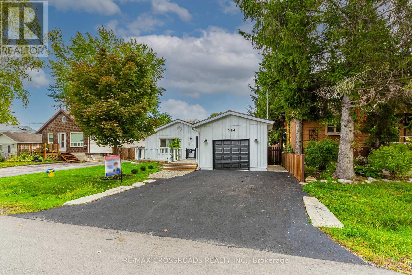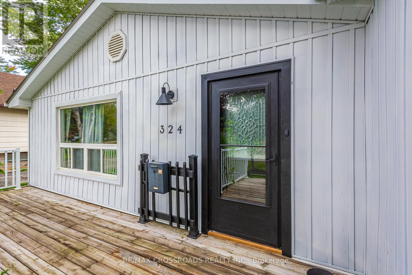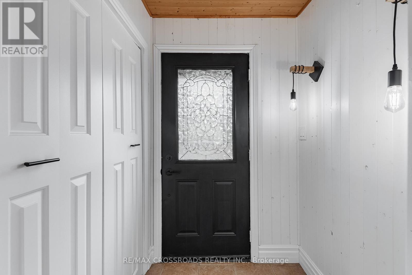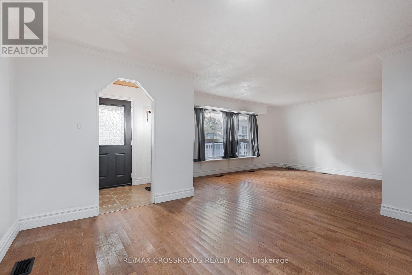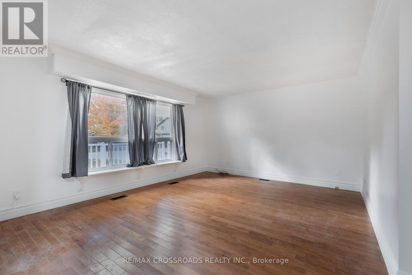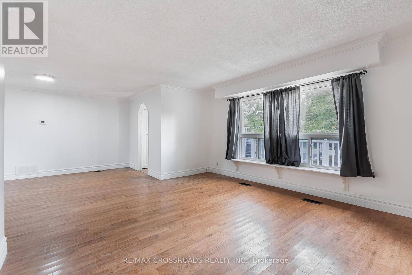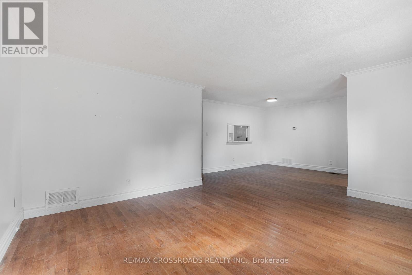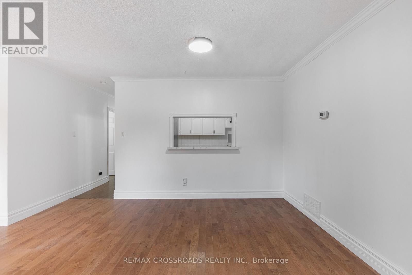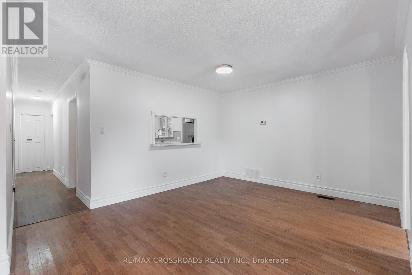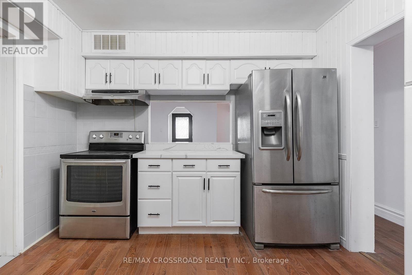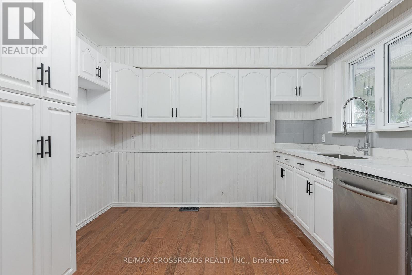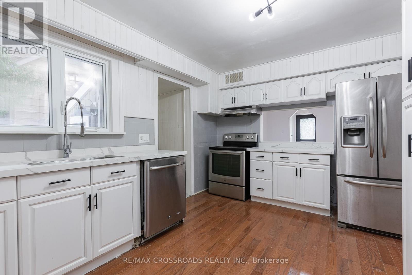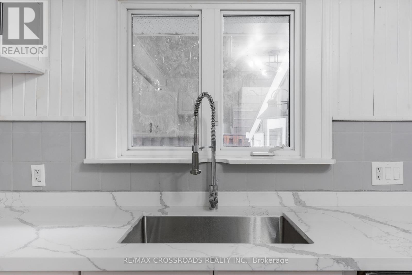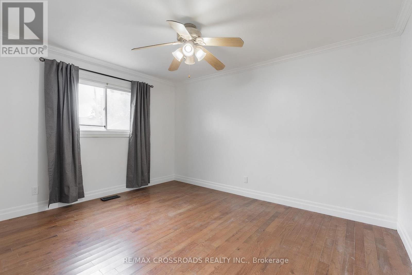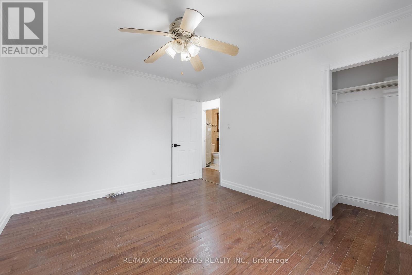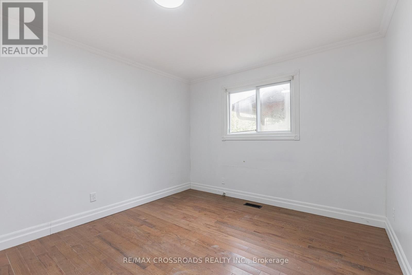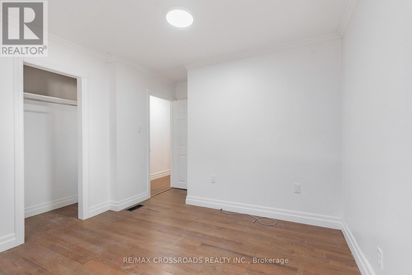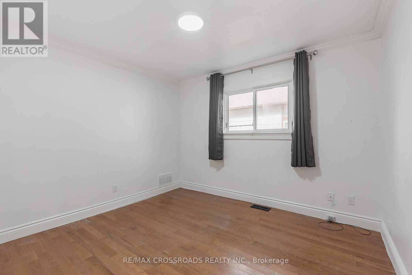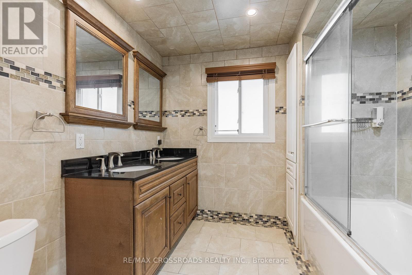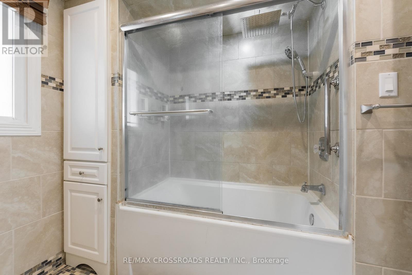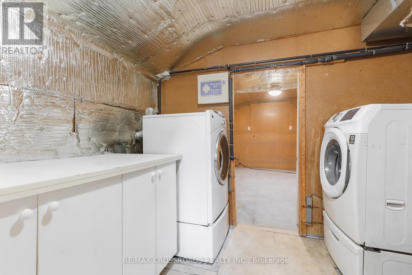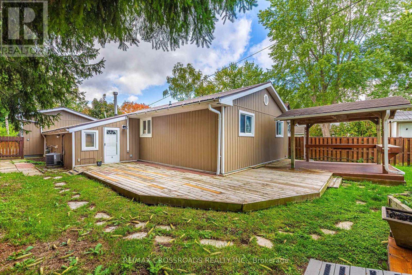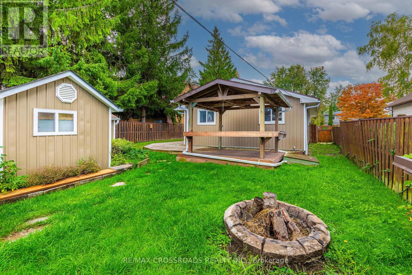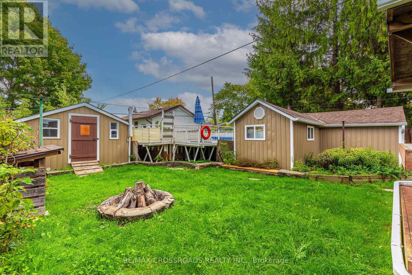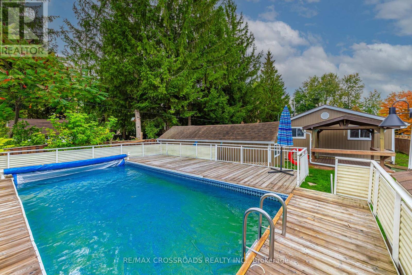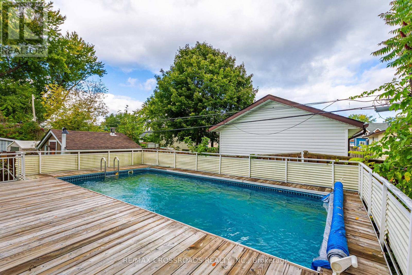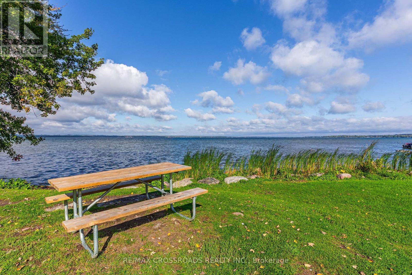324 Tampa Drive Georgina, Ontario L4P 3A4
$699,000
Welcome to 324 Tampa Dr, South Keswick - A Turn-Key Bungalow Just Steps from Lake Simcoe! This beautiful 3-bedroom bungalow offers spacious living, 1125 sq. ft. and unbeatable curb appeal in a quiet, family-friendly neighbourhood.Enjoy peace of mind with major upgrades completed in 2016, including electrical, plumbing, insulation, and bathroom renovations. The kitchen was refreshed in 2025 with a new countertop, sink, and faucet, while recent mechanical upgrades include a new furnace (2022) and hot water tank (2022). The driveway was resealed in 2025, and a brand-new pool cover was also added the same year. A durable metal roof, two powered sheds, and a workshop provide excellent functionality and storage. Inside, you'll love the hardwood floors, crown moulding, and modern LED lighting throughout.Step into your private backyard oasis-complete with a wrap-around deck, heated Kayak pool, and plenty of room for entertaining or relaxing outdoors.Perfectly located just a short walk to Lake Simcoe with optional private beach access, enjoy stunning waterfront views, top-rated schools, playgrounds, and local shops and restaurants all nearby. With transit stops just 6 minutes away, and Highway 404 only minutes from your door, commuting to Toronto takes under 30 minutes. Whether you're downsizing, investing, or looking for a peaceful retreat with city access, this charming bungalow truly has it all. (id:60365)
Property Details
| MLS® Number | N12476776 |
| Property Type | Single Family |
| Community Name | Keswick South |
| Features | Carpet Free |
| ParkingSpaceTotal | 4 |
| PoolType | Above Ground Pool |
Building
| BathroomTotal | 1 |
| BedroomsAboveGround | 3 |
| BedroomsTotal | 3 |
| Appliances | Dryer, Water Heater, Stove, Washer, Refrigerator |
| ArchitecturalStyle | Bungalow |
| BasementType | Crawl Space |
| ConstructionStyleAttachment | Detached |
| CoolingType | Central Air Conditioning |
| ExteriorFinish | Aluminum Siding |
| FlooringType | Hardwood |
| FoundationType | Block |
| HeatingFuel | Natural Gas |
| HeatingType | Forced Air |
| StoriesTotal | 1 |
| SizeInterior | 1100 - 1500 Sqft |
| Type | House |
| UtilityWater | Municipal Water |
Parking
| Garage |
Land
| Acreage | No |
| Sewer | Sanitary Sewer |
| SizeDepth | 128 Ft |
| SizeFrontage | 50 Ft |
| SizeIrregular | 50 X 128 Ft |
| SizeTotalText | 50 X 128 Ft |
Rooms
| Level | Type | Length | Width | Dimensions |
|---|---|---|---|---|
| Ground Level | Living Room | 4.66 m | 4.02 m | 4.66 m x 4.02 m |
| Ground Level | Dining Room | 3.49 m | 2.55 m | 3.49 m x 2.55 m |
| Ground Level | Primary Bedroom | 3.93 m | 3.26 m | 3.93 m x 3.26 m |
| Ground Level | Bedroom 2 | 3.03 m | 3.03 m | 3.03 m x 3.03 m |
| Ground Level | Bedroom 3 | 3.33 m | 3.03 m | 3.33 m x 3.03 m |
https://www.realtor.ca/real-estate/29021053/324-tampa-drive-georgina-keswick-south-keswick-south
Annie V. Byles
Salesperson
208 - 8901 Woodbine Ave
Markham, Ontario L3R 9Y4

