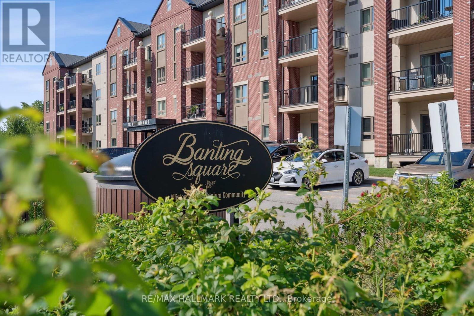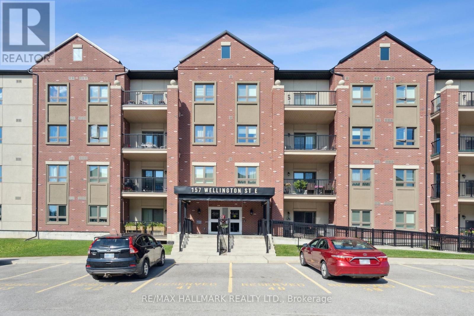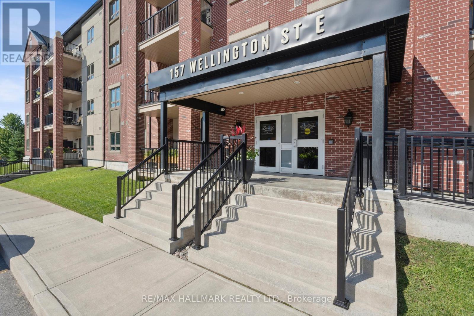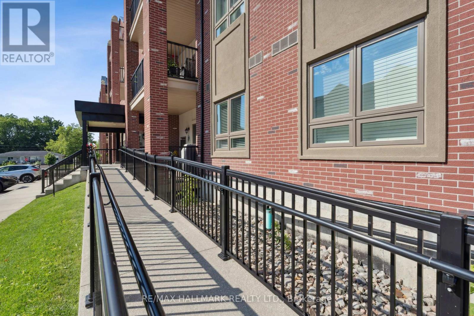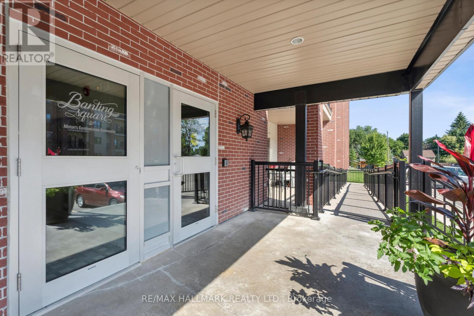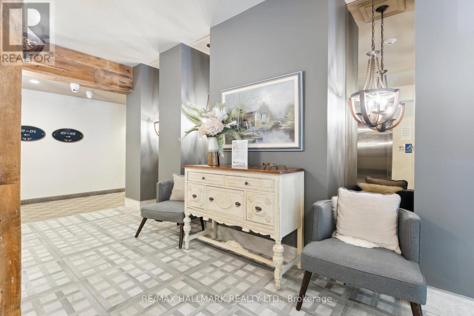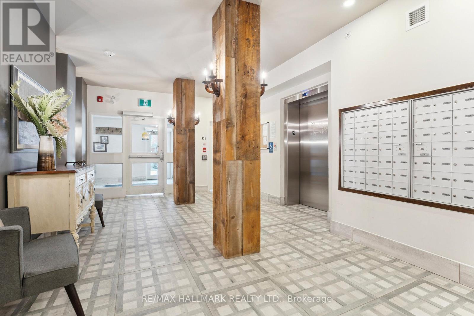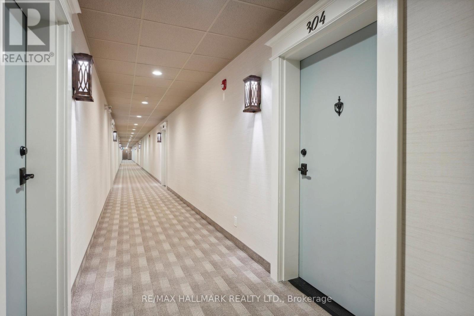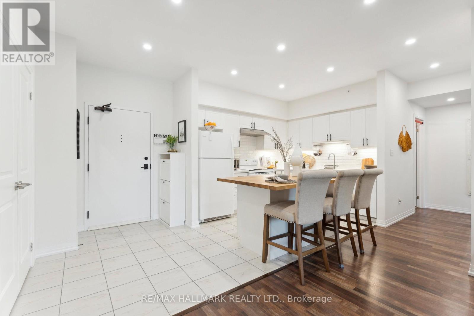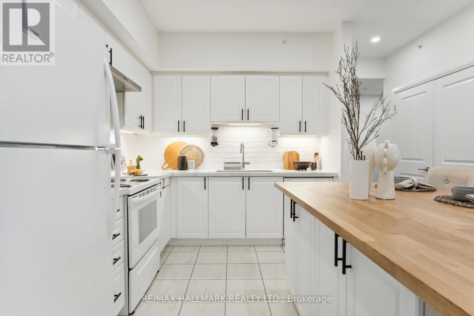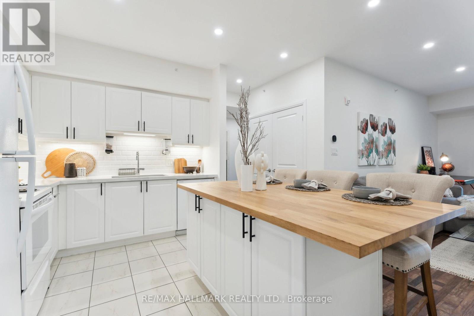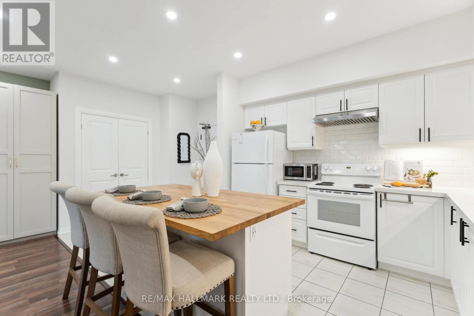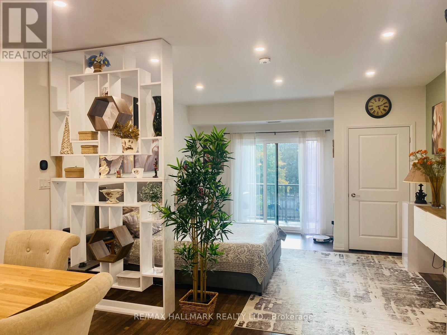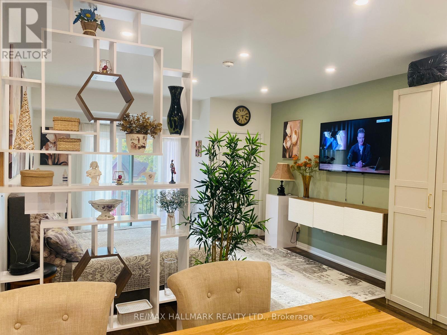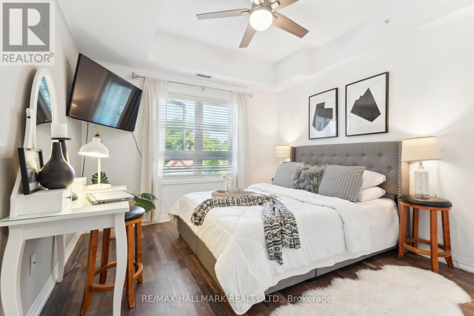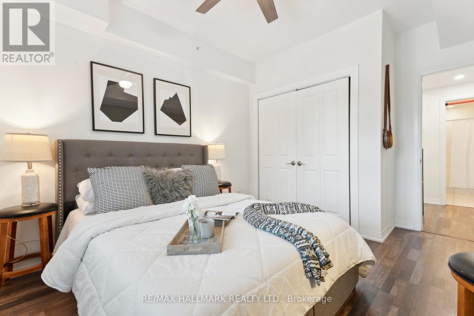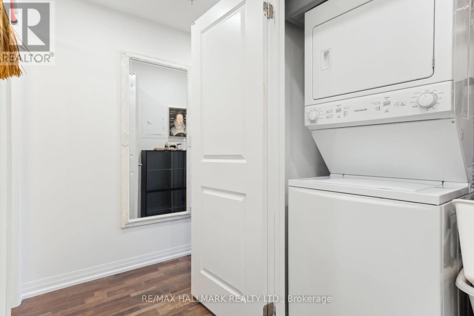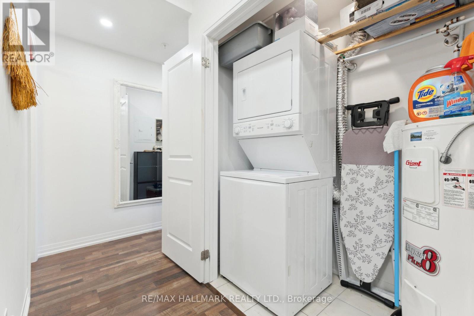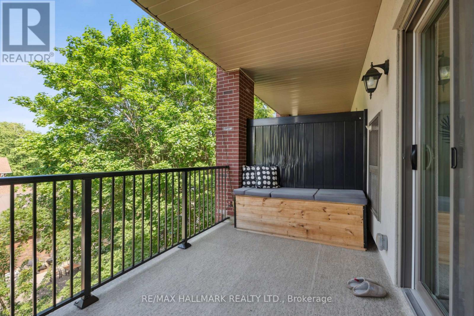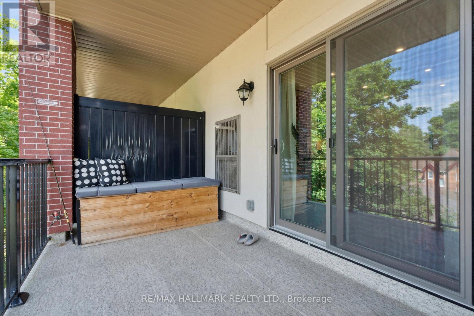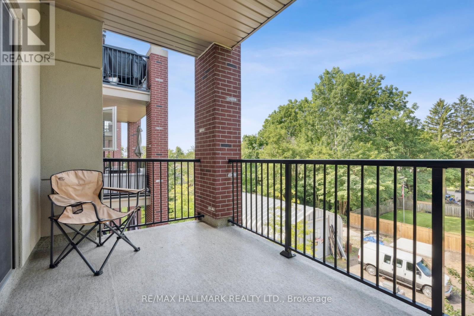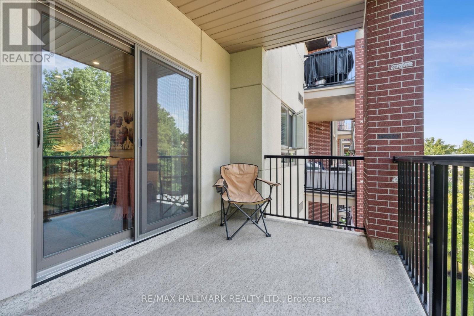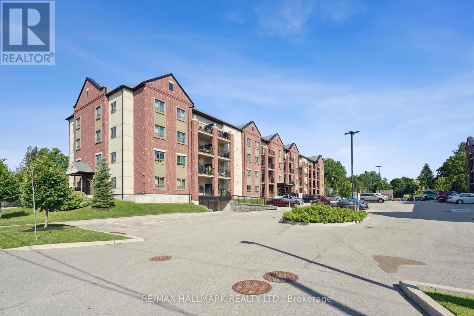304 - 157 Wellington Street E New Tecumseth, Ontario L9R 0R7
$498,900Maintenance, Water, Parking, Insurance
$346.42 Monthly
Maintenance, Water, Parking, Insurance
$346.42 MonthlyWelcome to This Modern Condo in one of Alliston's most desirable communities! This Spacious One Bedroom Condo with an Open Concept Living Area offers Many Features and Upgrades! Enjoy Quiet and Private Balcony, Perfect for Sipping Your Morning Coffee or Enjoying A Glass of Wine In The Evening! Stylish Wooden Island at The Heart of The Kitchen adds a Touch of Warmth and Perfect for Dining and Socializing! The Numerous Pot Lights Make This Condo Shine! Convenient Ensuite Laundry! Quartz Countertops and Wide Deep Sink! Large Windows and Plenty of Storage! Perfect for First Time Home Buyers or Downsizers! AC is Remote Controlled. Extra Covered Storage on the Balcony. Walking Distance to All Amenities: Shops, Restaurants, Parks, Schools. Minutes away From Highways 89, 27 and 400! This Condo is Close to Expanding Honda Plant and the Baxter Plant! (id:60365)
Property Details
| MLS® Number | N12476035 |
| Property Type | Single Family |
| Community Name | Alliston |
| AmenitiesNearBy | Schools, Place Of Worship |
| CommunityFeatures | Pets Allowed With Restrictions, Community Centre |
| EquipmentType | Water Heater - Gas, Water Heater |
| Features | Conservation/green Belt, Elevator, Balcony, Carpet Free |
| ParkingSpaceTotal | 1 |
| RentalEquipmentType | Water Heater - Gas, Water Heater |
| ViewType | View |
Building
| BathroomTotal | 1 |
| BedroomsAboveGround | 1 |
| BedroomsTotal | 1 |
| Age | 6 To 10 Years |
| Amenities | Visitor Parking |
| Appliances | Dishwasher, Dryer, Stove, Washer, Window Coverings, Refrigerator |
| ArchitecturalStyle | Multi-level |
| BasementType | None |
| CoolingType | Central Air Conditioning |
| ExteriorFinish | Stucco |
| FlooringType | Laminate, Tile |
| HeatingFuel | Natural Gas |
| HeatingType | Forced Air |
| SizeInterior | 800 - 899 Sqft |
| Type | Apartment |
Parking
| No Garage |
Land
| Acreage | No |
| LandAmenities | Schools, Place Of Worship |
| ZoningDescription | Urban Residential |
Rooms
| Level | Type | Length | Width | Dimensions |
|---|---|---|---|---|
| Main Level | Kitchen | 3.6 m | 2.8 m | 3.6 m x 2.8 m |
| Main Level | Primary Bedroom | 3.1 m | 3 m | 3.1 m x 3 m |
| Main Level | Family Room | 4.3 m | 5.7 m | 4.3 m x 5.7 m |
| Main Level | Bathroom | 2.8 m | 1.8 m | 2.8 m x 1.8 m |
| Main Level | Laundry Room | 2.4 m | 1.2 m | 2.4 m x 1.2 m |
Natalia Mazurkevich
Broker
685 Sheppard Ave E #401
Toronto, Ontario M2K 1B6

