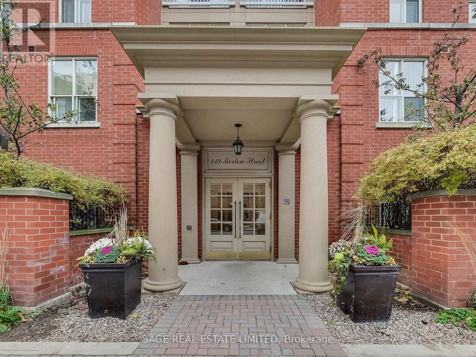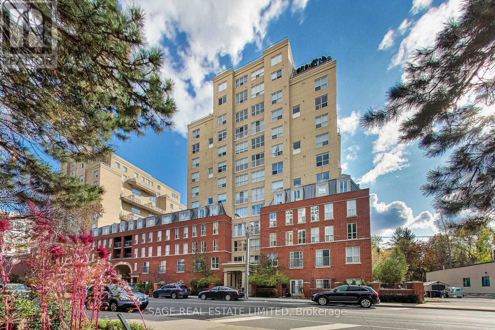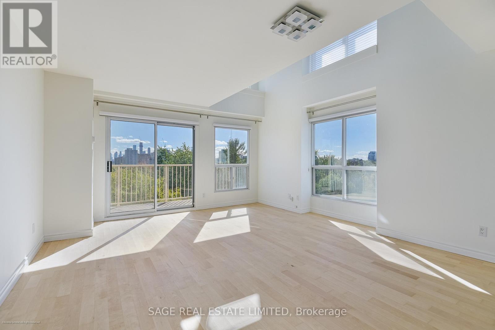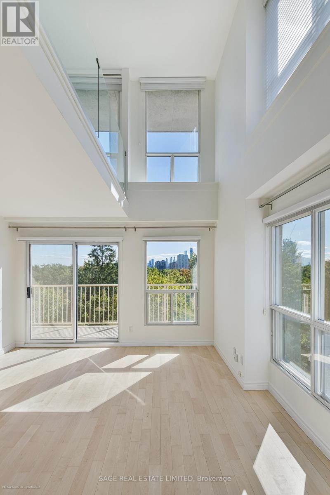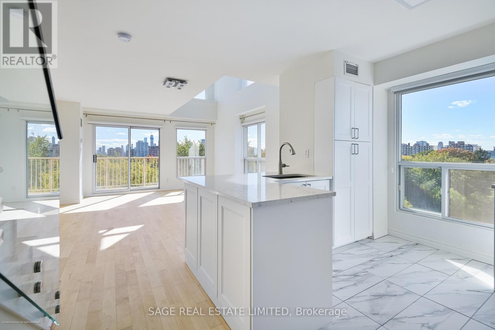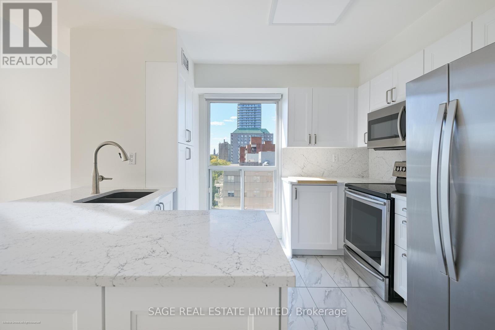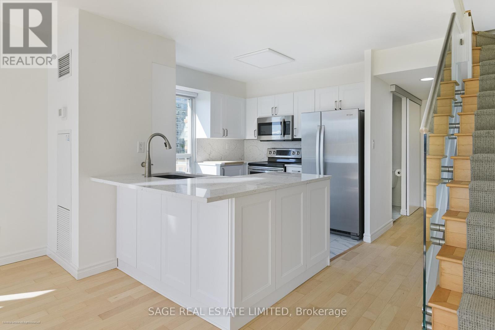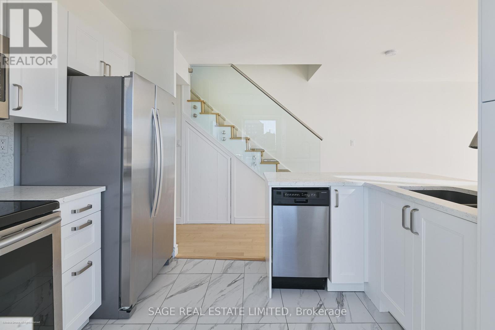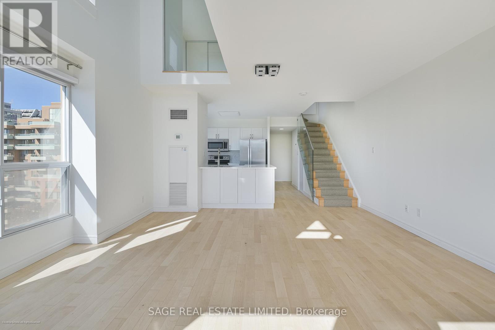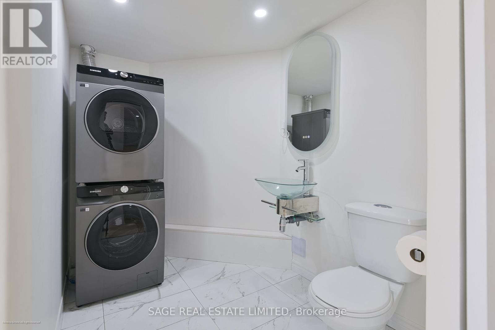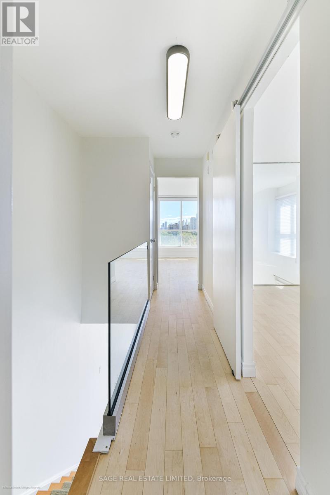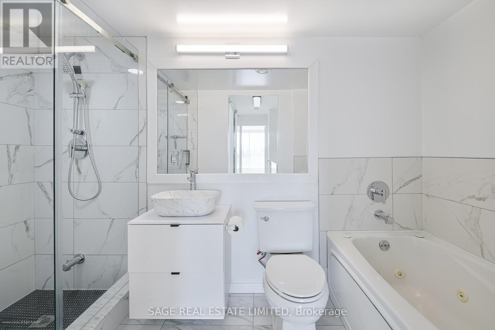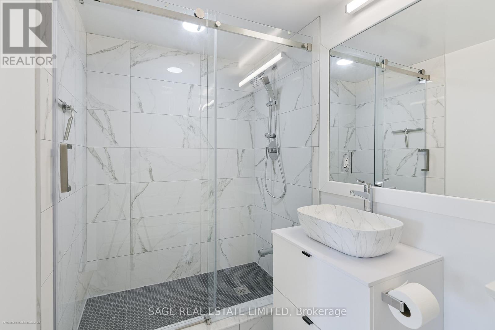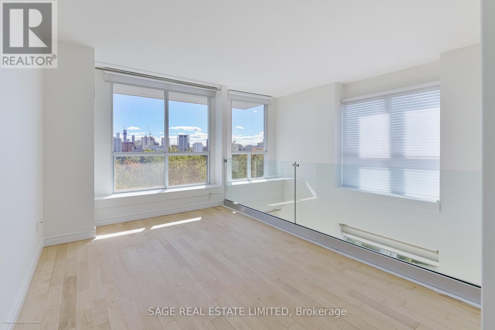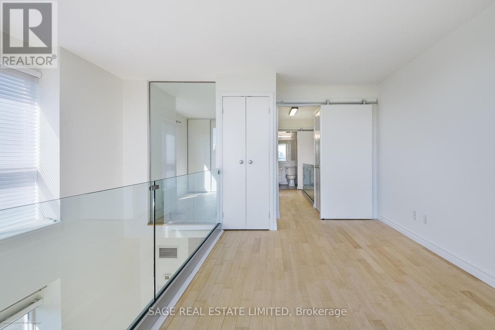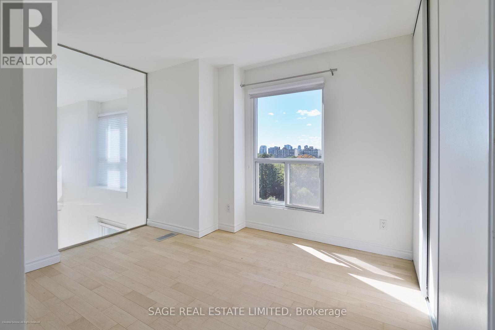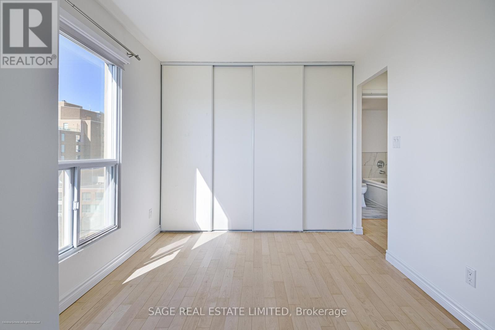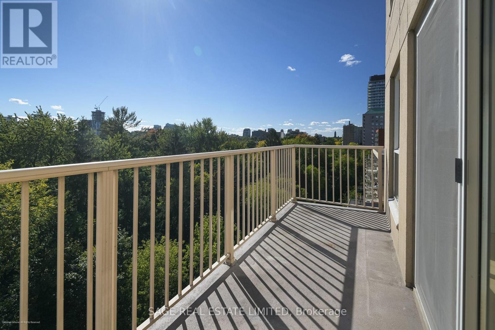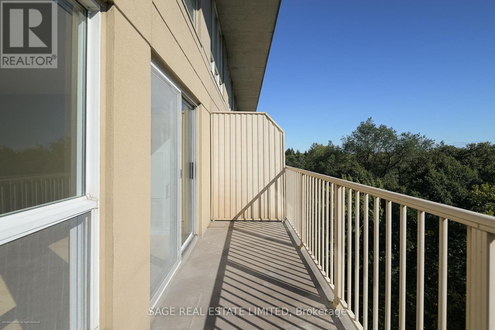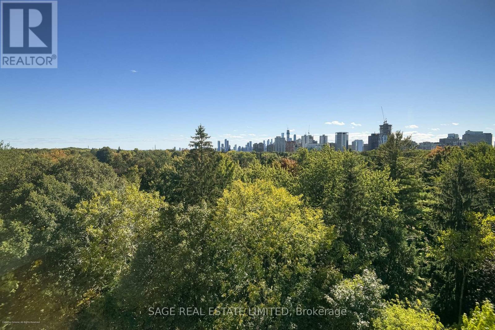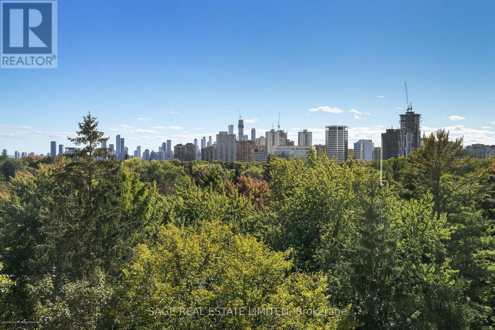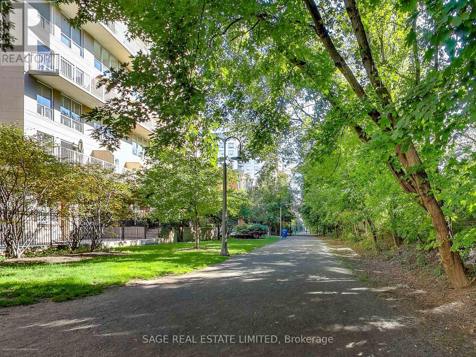817 - 119 Merton Street Toronto, Ontario M4S 3G5
$4,000 Monthly
Rarely available south facing corner unit at 'The Metro' with magnificent & unobstructed views! This sleek & sophisticated two storey loft is an entertainer's dream with approx. 935 sq/ft of functional space. Newly painted & newly renovated kitchen & bathrooms! Loads of storage & large balcony. New Washer & Dryer. A couple of highlights if we may in this quiet midrise building at Yonge & Davisville: BBQs are allowed (yasss), pet friendly (some restrictions), parking and locker included. Skip with joy to Davisville Subway, local gyms, Yonge St shops & restaurants. Direct access to Kay Gardner Beltline for runs, pooch walks & mental break from your home office. Need we say more?This is a showstopper! Parking & Locker included. (id:60365)
Property Details
| MLS® Number | C12476134 |
| Property Type | Single Family |
| Community Name | Mount Pleasant West |
| AmenitiesNearBy | Park, Public Transit, Schools |
| CommunityFeatures | Pet Restrictions |
| Features | Conservation/green Belt, Balcony, Carpet Free |
| ParkingSpaceTotal | 1 |
Building
| BathroomTotal | 2 |
| BedroomsAboveGround | 2 |
| BedroomsTotal | 2 |
| Amenities | Car Wash, Party Room, Recreation Centre, Visitor Parking, Storage - Locker |
| Appliances | Garage Door Opener Remote(s), Dishwasher, Dryer, Microwave, Stove, Washer, Window Coverings, Refrigerator |
| BasementType | None |
| CoolingType | Central Air Conditioning |
| ExteriorFinish | Brick |
| FireProtection | Security System, Smoke Detectors |
| FlooringType | Hardwood |
| HalfBathTotal | 1 |
| HeatingFuel | Natural Gas |
| HeatingType | Forced Air |
| StoriesTotal | 2 |
| SizeInterior | 900 - 999 Sqft |
| Type | Apartment |
Parking
| Underground | |
| Garage |
Land
| Acreage | No |
| LandAmenities | Park, Public Transit, Schools |
Rooms
| Level | Type | Length | Width | Dimensions |
|---|---|---|---|---|
| Second Level | Primary Bedroom | 12.99 m | 8.99 m | 12.99 m x 8.99 m |
| Second Level | Bedroom 2 | 3.73 m | 2.59 m | 3.73 m x 2.59 m |
| Flat | Kitchen | 3.61 m | 2.67 m | 3.61 m x 2.67 m |
| Flat | Living Room | 16.01 m | 14.4 m | 16.01 m x 14.4 m |
| Flat | Dining Room | 16.01 m | 14.4 m | 16.01 m x 14.4 m |
Suzy Armanini
Salesperson
2010 Yonge Street
Toronto, Ontario M4S 1Z9

