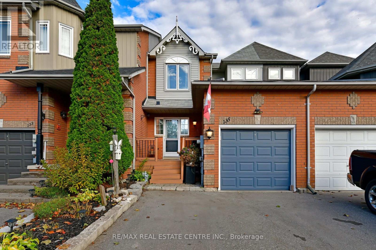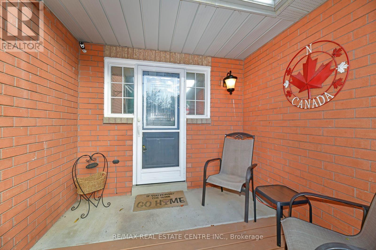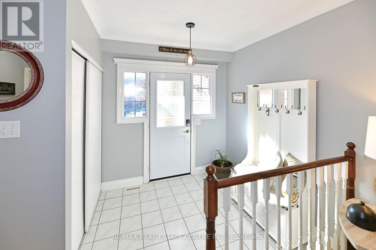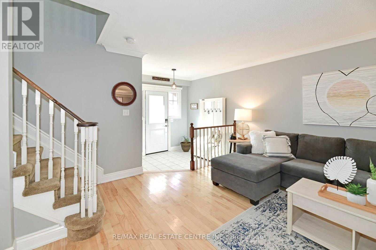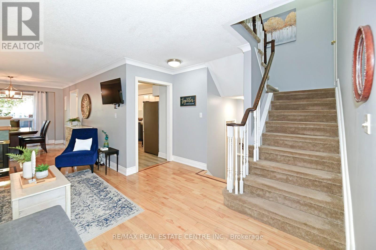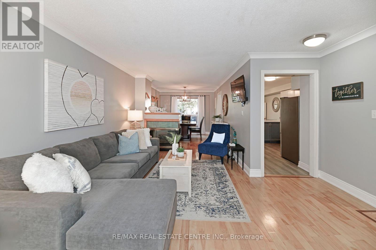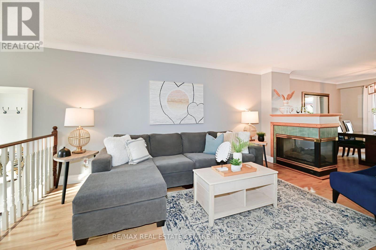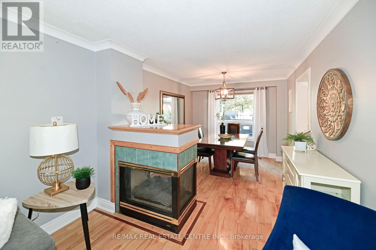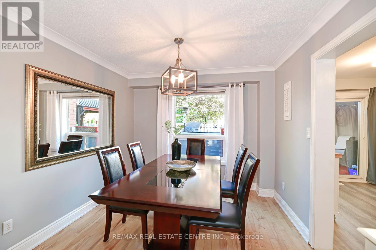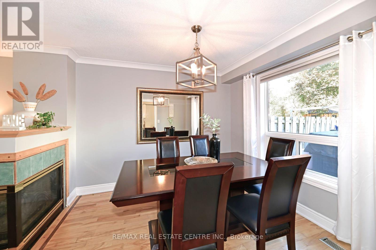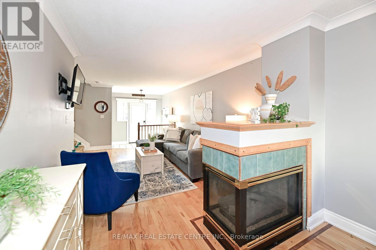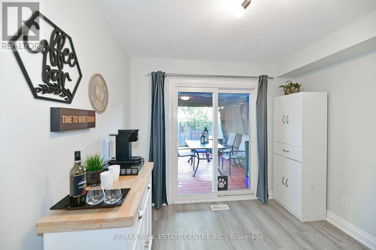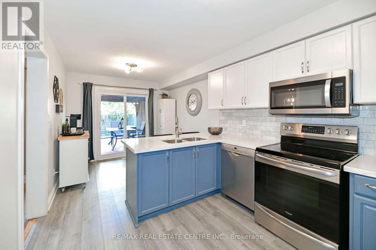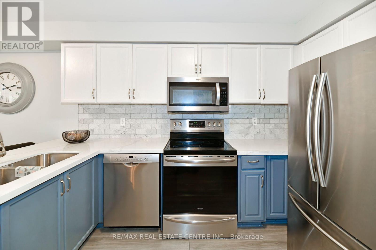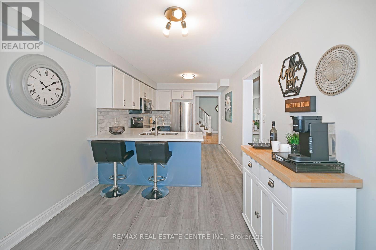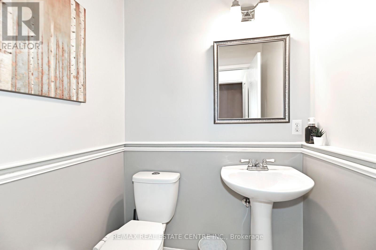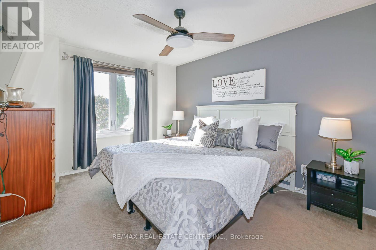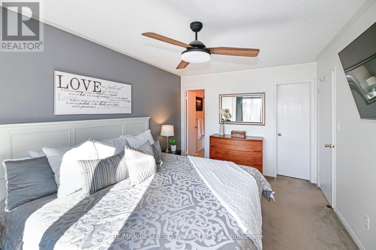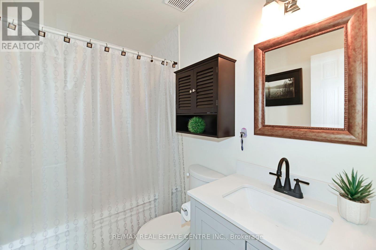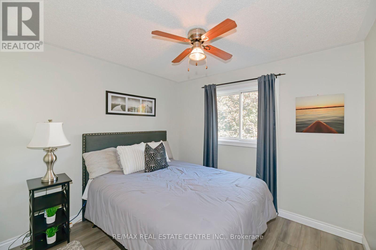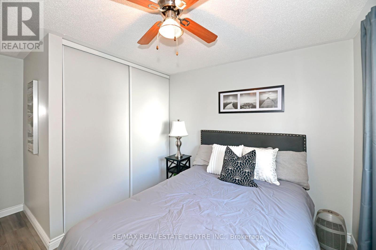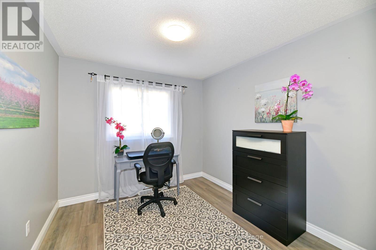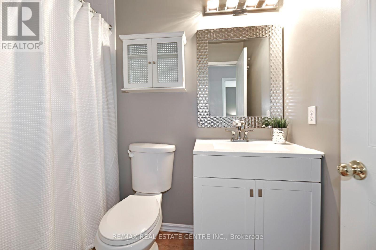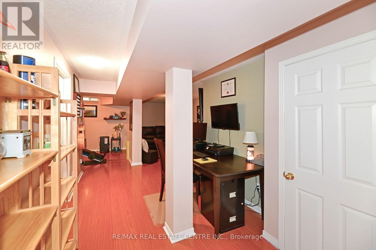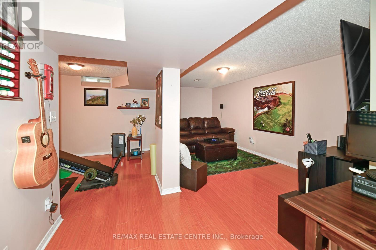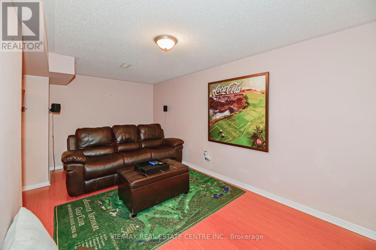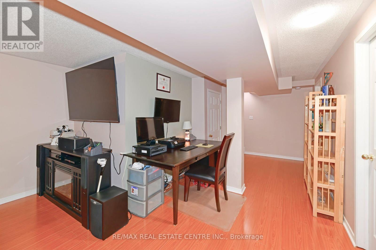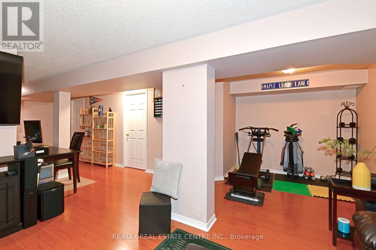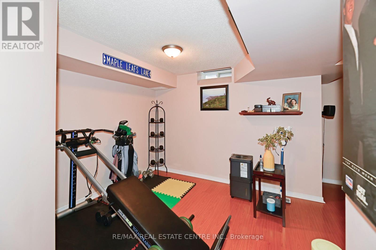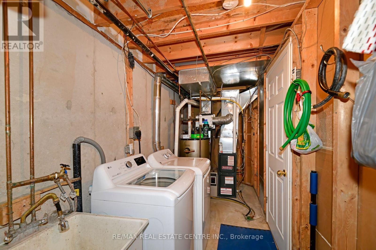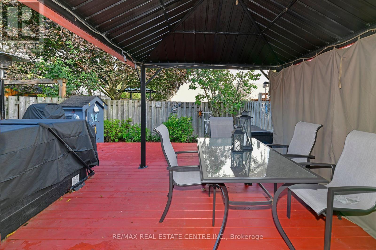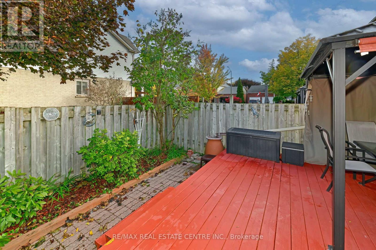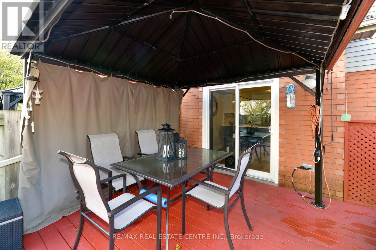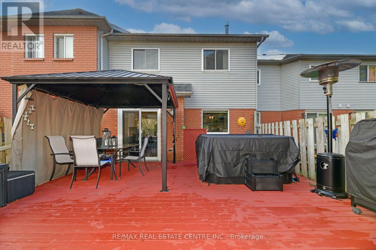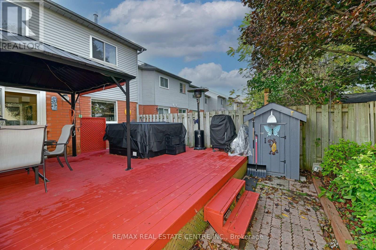135 Trewin Lane Clarington, Ontario L1C 4X3
$679,900
Beautifully maintained! Step through the new front door to gleaming hardwood floors on main level with Berber carpets on second floor. Bright new kitchen with: quartz counters, all stainless steel appliances, over-the-range microwave, custom backsplash, breakfast bar, walk-out to deck. All bathrooms updated. Crown mouldings and painted in neutral tones throughout. Double sided gas fireplace views from living & dining area. Finished basement - the perfect man cave! Room to park 3 cars. Roof 10 yrs, windows 6 yrs. Superb location - parks, schools, highway access, walk to town! Don't miss this gem check out the HD tour and book your private showing today! (id:60365)
Property Details
| MLS® Number | E12476082 |
| Property Type | Single Family |
| Community Name | Bowmanville |
| AmenitiesNearBy | Park, Public Transit, Schools |
| ParkingSpaceTotal | 3 |
Building
| BathroomTotal | 3 |
| BedroomsAboveGround | 3 |
| BedroomsTotal | 3 |
| Age | 16 To 30 Years |
| Appliances | Garage Door Opener Remote(s), Water Heater, All, Dishwasher, Dryer, Microwave, Range, Stove, Washer, Refrigerator |
| BasementDevelopment | Finished |
| BasementType | N/a (finished), Full |
| ConstructionStyleAttachment | Attached |
| CoolingType | Central Air Conditioning |
| ExteriorFinish | Brick, Vinyl Siding |
| FireplacePresent | Yes |
| FlooringType | Laminate, Hardwood, Carpeted |
| FoundationType | Poured Concrete |
| HalfBathTotal | 1 |
| HeatingFuel | Natural Gas |
| HeatingType | Forced Air |
| StoriesTotal | 2 |
| SizeInterior | 1100 - 1500 Sqft |
| Type | Row / Townhouse |
| UtilityWater | Municipal Water |
Parking
| Attached Garage | |
| Garage |
Land
| Acreage | No |
| LandAmenities | Park, Public Transit, Schools |
| Sewer | Sanitary Sewer |
| SizeDepth | 100 Ft ,1 In |
| SizeFrontage | 20 Ft ,8 In |
| SizeIrregular | 20.7 X 100.1 Ft |
| SizeTotalText | 20.7 X 100.1 Ft |
Rooms
| Level | Type | Length | Width | Dimensions |
|---|---|---|---|---|
| Second Level | Primary Bedroom | 3.08 m | 4.58 m | 3.08 m x 4.58 m |
| Second Level | Bedroom 2 | 3.1 m | 4.15 m | 3.1 m x 4.15 m |
| Second Level | Bedroom 3 | 2.81 m | 3.14 m | 2.81 m x 3.14 m |
| Basement | Other | 1.98 m | 2.9 m | 1.98 m x 2.9 m |
| Basement | Recreational, Games Room | 5.78 m | 9.59 m | 5.78 m x 9.59 m |
| Basement | Utility Room | 2.9 m | 7.72 m | 2.9 m x 7.72 m |
| Main Level | Kitchen | 2.86 m | 4.06 m | 2.86 m x 4.06 m |
| Main Level | Eating Area | 2.86 m | 2.37 m | 2.86 m x 2.37 m |
| Main Level | Living Room | 4.32 m | 5.18 m | 4.32 m x 5.18 m |
| Main Level | Dining Room | 2.98 m | 3.84 m | 2.98 m x 3.84 m |
https://www.realtor.ca/real-estate/29019476/135-trewin-lane-clarington-bowmanville-bowmanville
Clifford Dennis Barron
Broker
23 Mountainview Rd S
Georgetown, Ontario L7G 4J8

