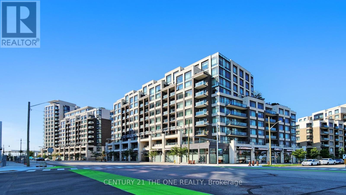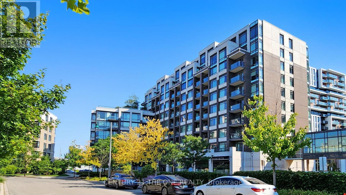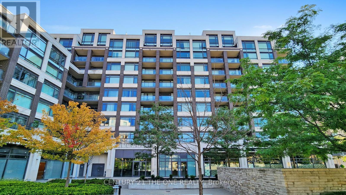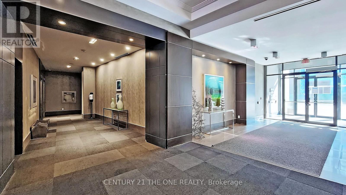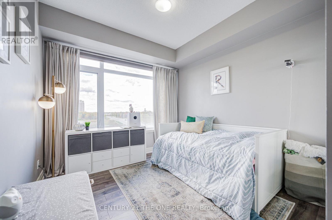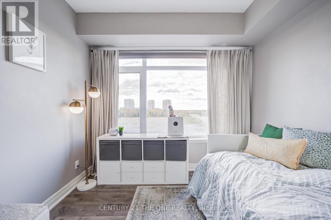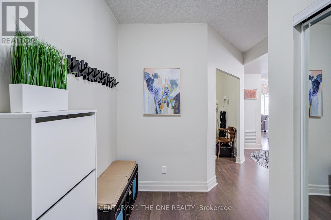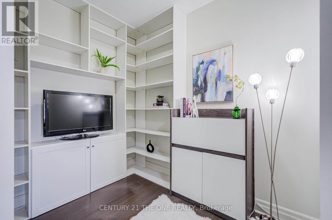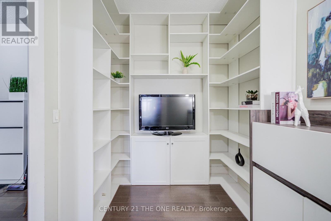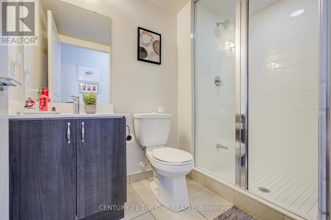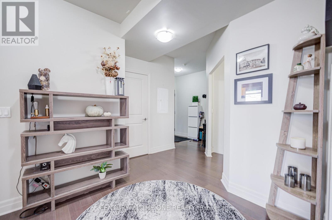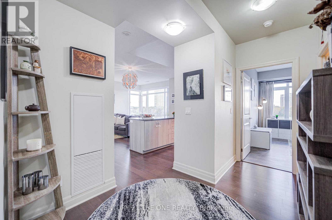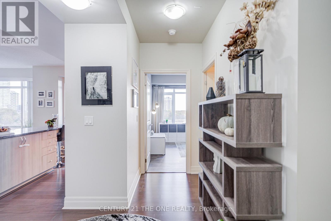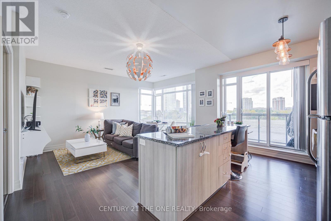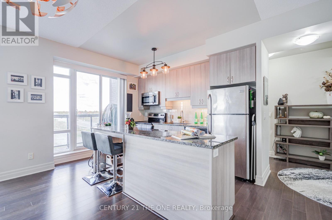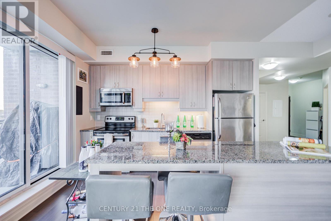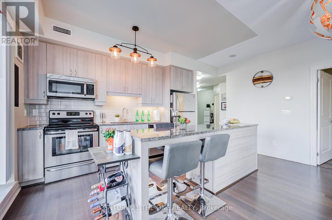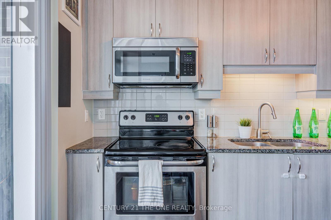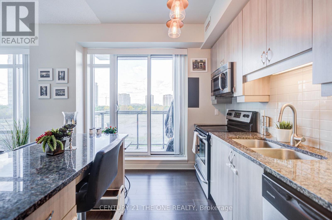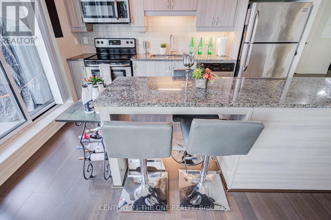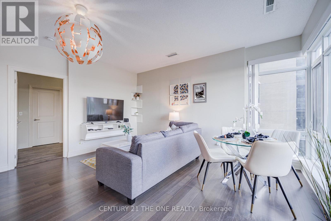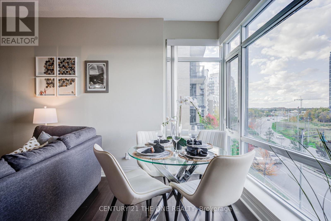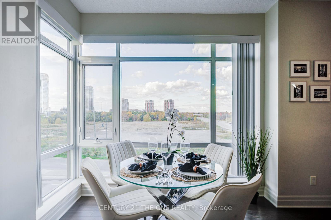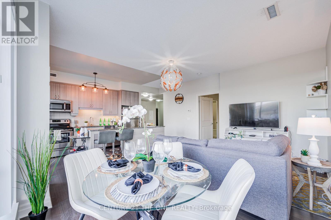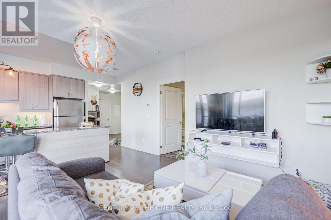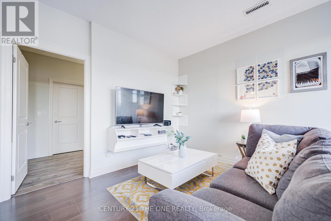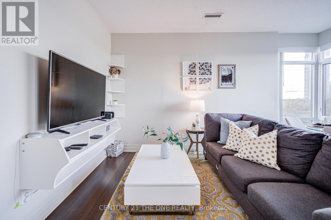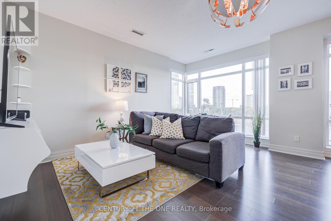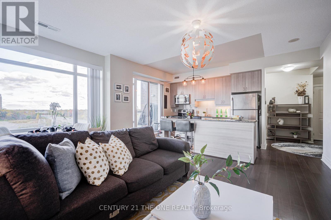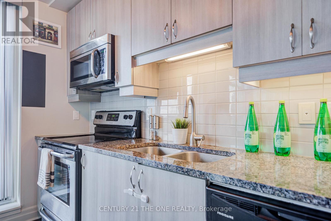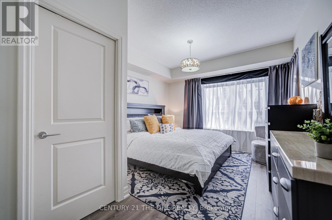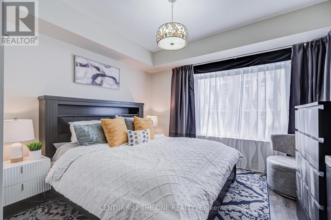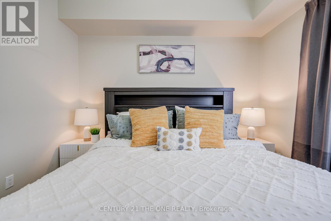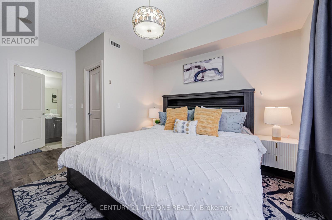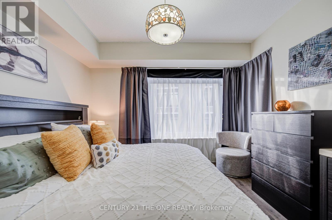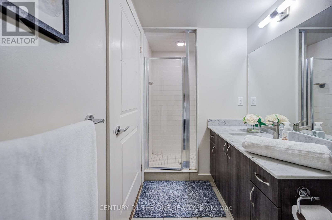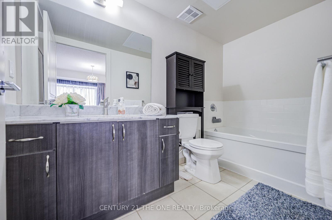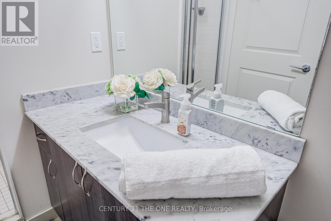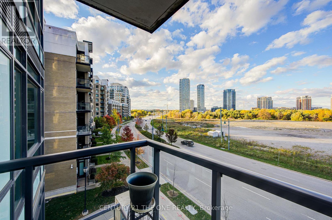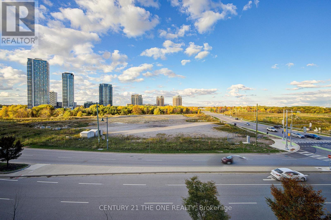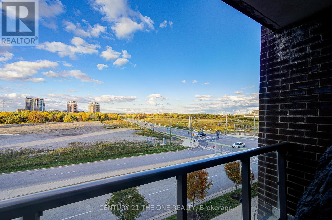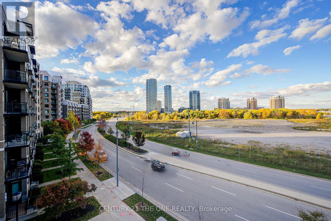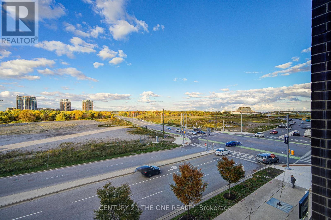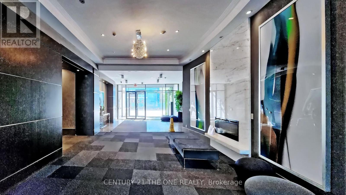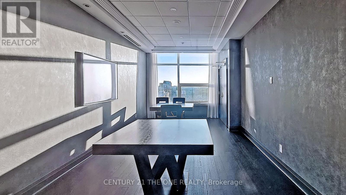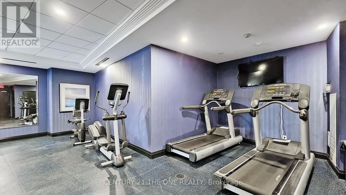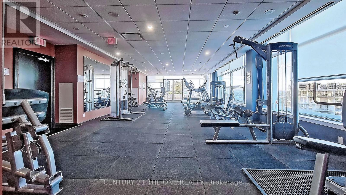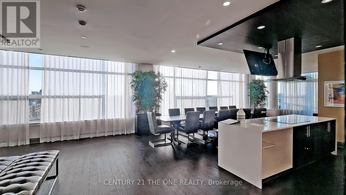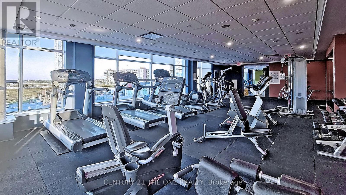304f - 8130 Birchmount Road Markham, Ontario L6G 0E4
$699,000Maintenance, Common Area Maintenance, Heat, Insurance, Parking, Water
$916.90 Monthly
Maintenance, Common Area Maintenance, Heat, Insurance, Parking, Water
$916.90 MonthlyThis beautifully upgraded suite offers a perfect blend of comfort, style, and convenience, highlighted by an unobstructed north-west view that captures natural light and evening sunsets. Featuring upgraded flooring in the bedrooms, new kitchen and bathroom faucets, a new washer and dryer, modern light fixtures, and custom window coverings in the bedrooms, the home is move-in ready and thoughtfully finished. The built-in den is ideal for a study, home office, or entertainment area, while the kitchen with a centre island provides a sleek and functional space for cooking and gathering. Residents enjoy access to two fitness centres-one conveniently located on the second floor and a larger facility within the complex-along with a pool, concierge, and party room. Situated in the heart of Downtown Markham, steps to restaurants, shops, entertainment, and transit, and surrounded by top-ranked elementary and high schools as well as York University's Markham campus, this home offers an unmatched urban lifestyle in one of the city's most desirable communities. (id:60365)
Property Details
| MLS® Number | N12476059 |
| Property Type | Single Family |
| Community Name | Unionville |
| CommunityFeatures | Pets Allowed With Restrictions |
| Features | Balcony |
| ParkingSpaceTotal | 1 |
Building
| BathroomTotal | 2 |
| BedroomsAboveGround | 2 |
| BedroomsBelowGround | 1 |
| BedroomsTotal | 3 |
| Amenities | Storage - Locker |
| Appliances | Dishwasher, Dryer, Stove, Washer, Window Coverings, Refrigerator |
| BasementType | None |
| CoolingType | Central Air Conditioning |
| ExteriorFinish | Concrete |
| FlooringType | Laminate |
| HeatingFuel | Natural Gas |
| HeatingType | Forced Air |
| SizeInterior | 1000 - 1199 Sqft |
| Type | Apartment |
Parking
| Underground | |
| Garage |
Land
| Acreage | No |
Rooms
| Level | Type | Length | Width | Dimensions |
|---|---|---|---|---|
| Ground Level | Living Room | 4.08 m | 4.81 m | 4.08 m x 4.81 m |
| Ground Level | Dining Room | 4.08 m | 4.81 m | 4.08 m x 4.81 m |
| Ground Level | Kitchen | 4.08 m | 4.81 m | 4.08 m x 4.81 m |
| Ground Level | Primary Bedroom | 3.23 m | 3.65 m | 3.23 m x 3.65 m |
| Ground Level | Bedroom 2 | 3.04 m | 3.16 m | 3.04 m x 3.16 m |
| Ground Level | Den | 2.19 m | 2.46 m | 2.19 m x 2.46 m |
https://www.realtor.ca/real-estate/29019540/304f-8130-birchmount-road-markham-unionville-unionville
Michelle Zhou
Broker of Record
3601 Highway 7 E #908
Markham, Ontario L3R 0M3
Sharon Yu
Broker
3601 Highway 7 E #908
Markham, Ontario L3R 0M3

