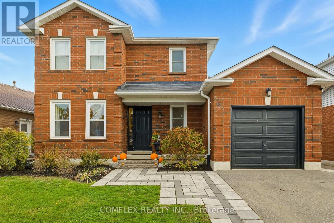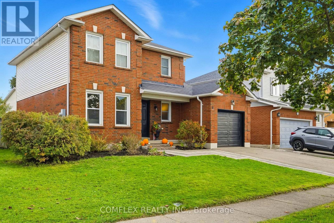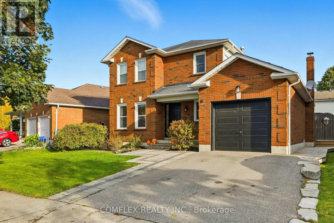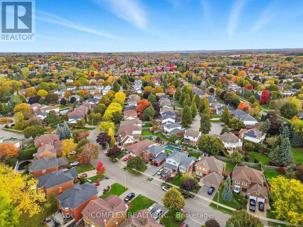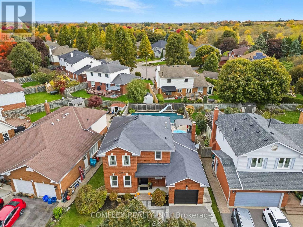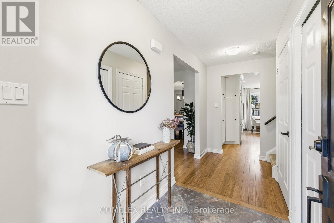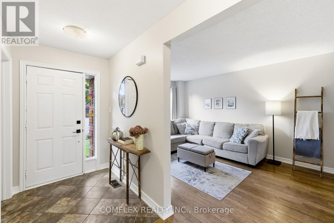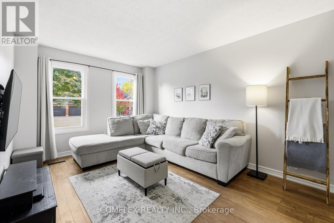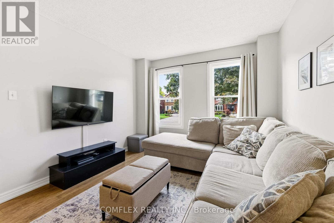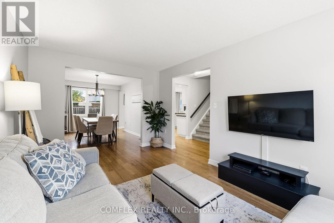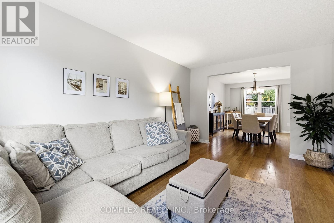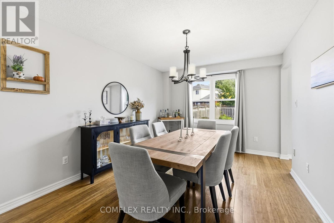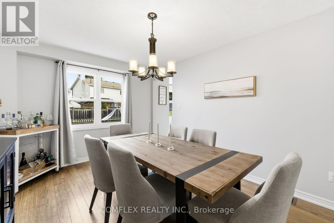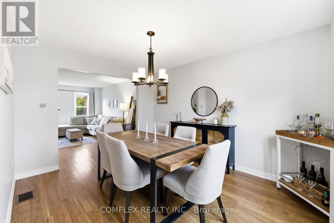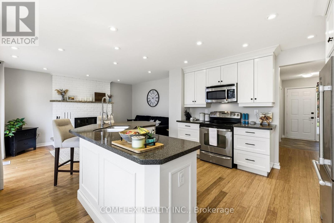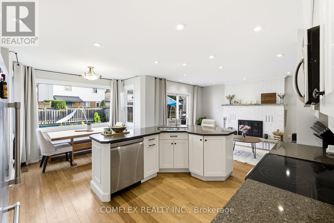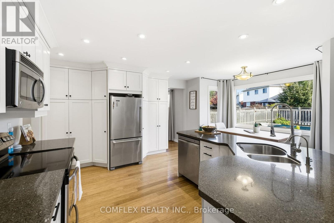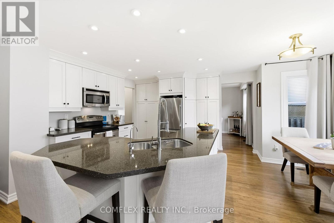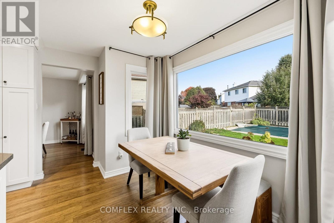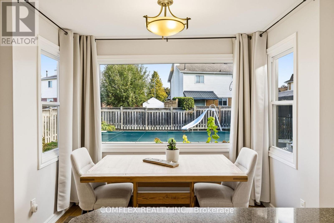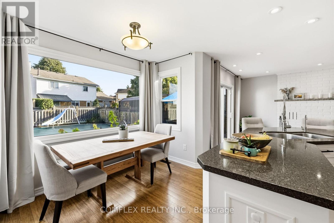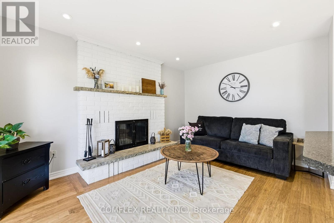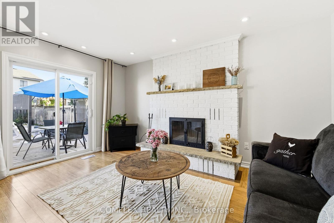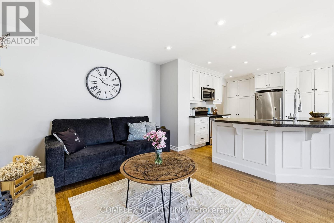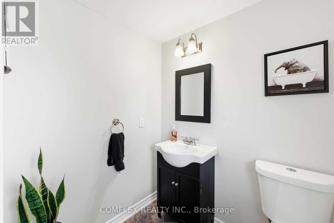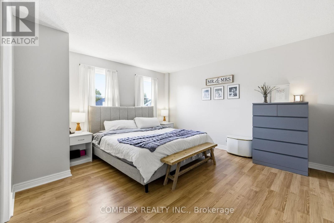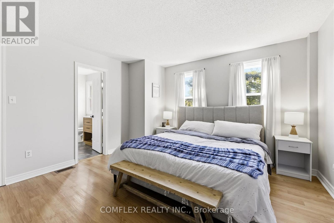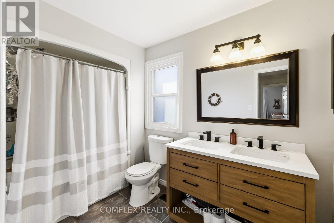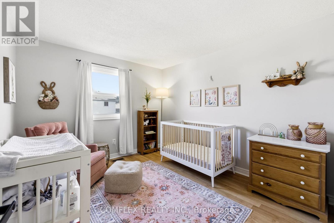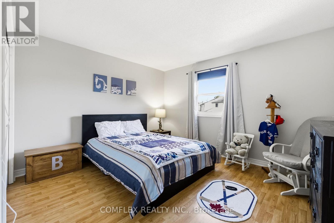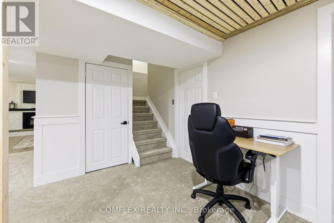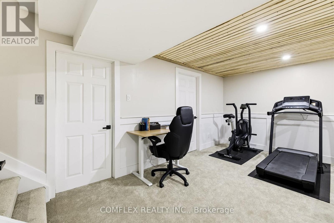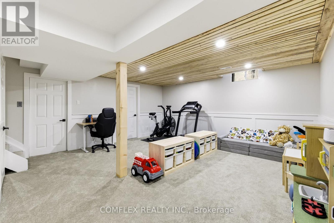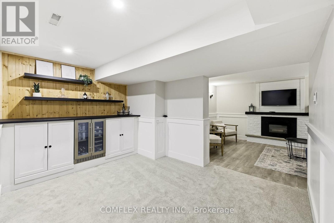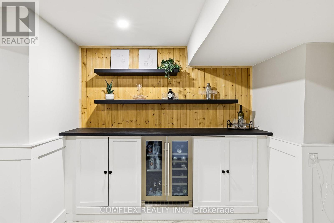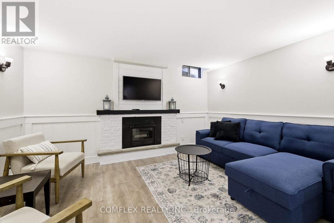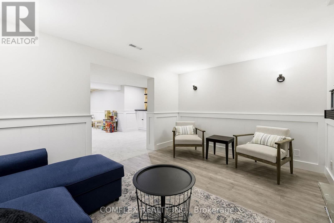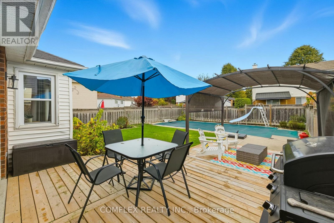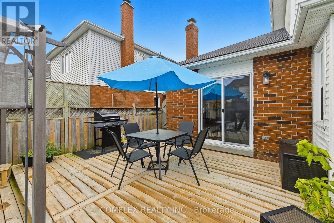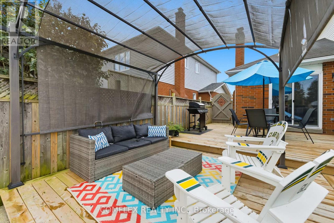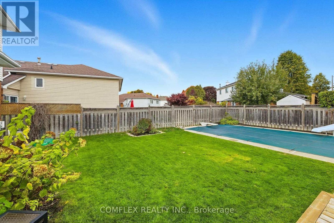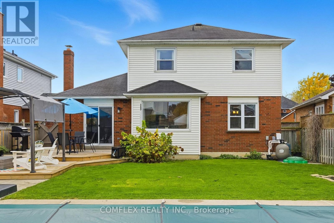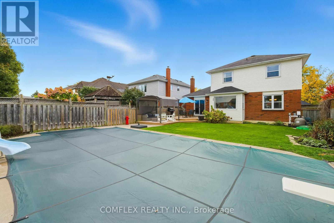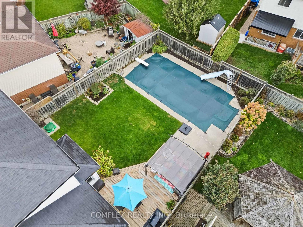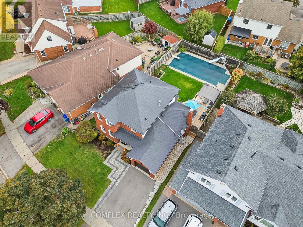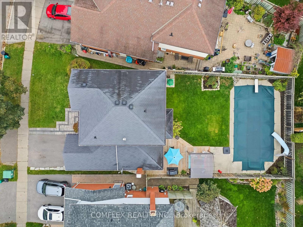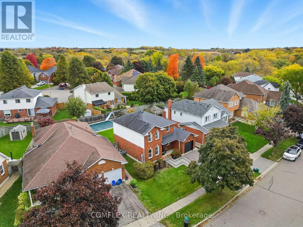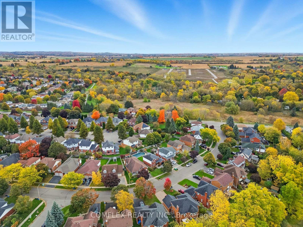16 Orchard Park Drive Clarington, Ontario L1C 4E2
$849,900
Welcome to 16 Orchard Park Dr, Bowmanville, Ontario - perfectly situated in one of the area's most desirable locations! This beautifully upgraded 3-bedroom detached home is truly an entertainer's delight. The open-concept kitchen and family room feature stainless steel appliances, quartz countertops, and a spacious breakfast bar, creating the perfect flow for everyday living and entertaining. Step outside to your private backyard oasis with a two-tier deck, lush gardens, and a 32' x 16' saltwater in-ground pool - perfect for hosting, relaxing, or soaking up the sun. The professionally renovated basement (2025) adds stylish and functional living space, ideal for a recreation room, home office, or guest suite.Located close to top-rated schools, parks, shopping, and just 5 minutes to Highway 401, this stunning home blends comfort, convenience, and lifestyle in one of Bowmanville's best neighbourhoods. Book your showing today before it's too late! (id:60365)
Property Details
| MLS® Number | E12476181 |
| Property Type | Single Family |
| Community Name | Bowmanville |
| AmenitiesNearBy | Hospital, Park, Public Transit, Schools |
| EquipmentType | Water Heater |
| ParkingSpaceTotal | 3 |
| PoolType | Inground Pool |
| RentalEquipmentType | Water Heater |
Building
| BathroomTotal | 2 |
| BedroomsAboveGround | 3 |
| BedroomsBelowGround | 1 |
| BedroomsTotal | 4 |
| Age | 31 To 50 Years |
| Appliances | All, Dishwasher, Dryer, Microwave, Stove, Washer, Window Coverings, Refrigerator |
| BasementDevelopment | Partially Finished |
| BasementType | Full, N/a (partially Finished) |
| ConstructionStyleAttachment | Detached |
| CoolingType | Central Air Conditioning |
| ExteriorFinish | Brick Facing, Vinyl Siding |
| FireplacePresent | Yes |
| FlooringType | Hardwood, Laminate |
| FoundationType | Unknown |
| HalfBathTotal | 1 |
| HeatingFuel | Natural Gas |
| HeatingType | Forced Air |
| StoriesTotal | 2 |
| SizeInterior | 1500 - 2000 Sqft |
| Type | House |
| UtilityWater | Municipal Water |
Parking
| Attached Garage | |
| Garage |
Land
| Acreage | No |
| FenceType | Fenced Yard |
| LandAmenities | Hospital, Park, Public Transit, Schools |
| Sewer | Sanitary Sewer |
| SizeDepth | 104 Ft ,9 In |
| SizeFrontage | 49 Ft ,3 In |
| SizeIrregular | 49.3 X 104.8 Ft ; Irregular |
| SizeTotalText | 49.3 X 104.8 Ft ; Irregular |
Rooms
| Level | Type | Length | Width | Dimensions |
|---|---|---|---|---|
| Basement | Media | 4.15 m | 3.12 m | 4.15 m x 3.12 m |
| Basement | Recreational, Games Room | 6.65 m | 5.11 m | 6.65 m x 5.11 m |
| Main Level | Living Room | 4.87 m | 3.17 m | 4.87 m x 3.17 m |
| Main Level | Dining Room | 4.1 m | 3.18 m | 4.1 m x 3.18 m |
| Main Level | Kitchen | 5.42 m | 3.8 m | 5.42 m x 3.8 m |
| Main Level | Family Room | 4.38 m | 3.18 m | 4.38 m x 3.18 m |
| Upper Level | Primary Bedroom | 4.15 m | 3.93 m | 4.15 m x 3.93 m |
| Upper Level | Bedroom 2 | 3.48 m | 3.14 m | 3.48 m x 3.14 m |
| Upper Level | Bedroom 3 | 3.93 m | 3.5 m | 3.93 m x 3.5 m |
Utilities
| Cable | Installed |
| Electricity | Installed |
| Sewer | Installed |
https://www.realtor.ca/real-estate/29019629/16-orchard-park-drive-clarington-bowmanville-bowmanville
Patrick Bryant
Broker of Record
4 Banff Rd #5
Uxbridge, Ontario L9P 1S9
James Bryant
Salesperson
4 Banff Rd #5
Uxbridge, Ontario L9P 1S9

