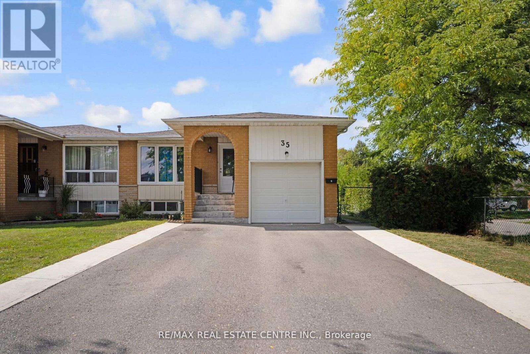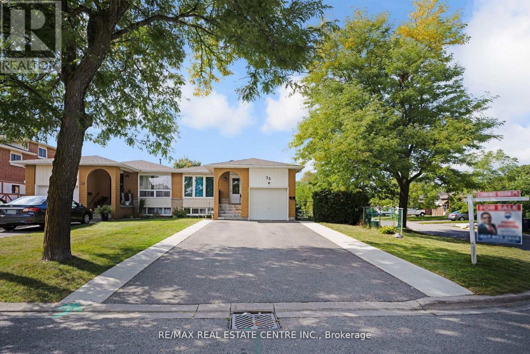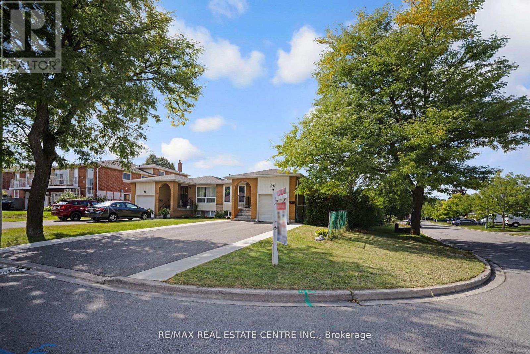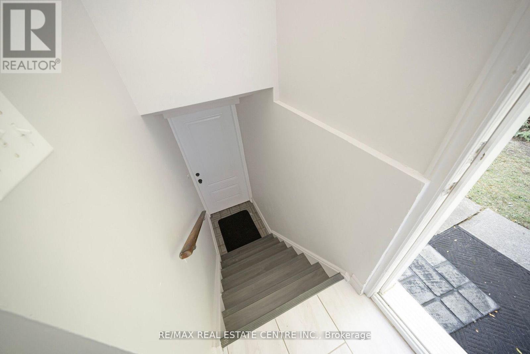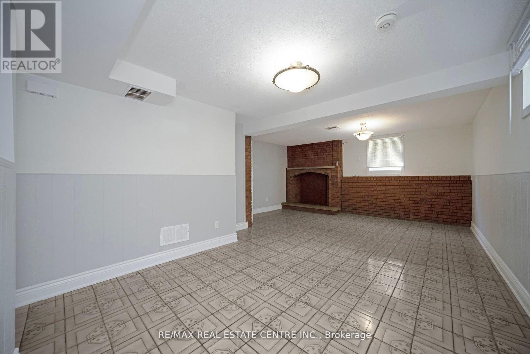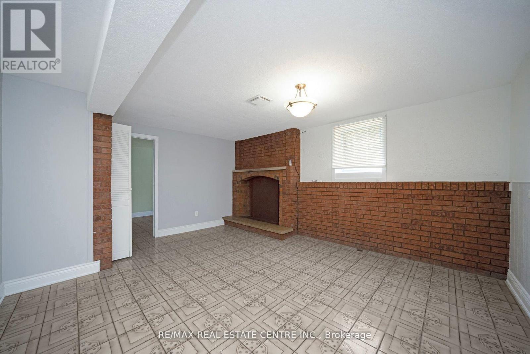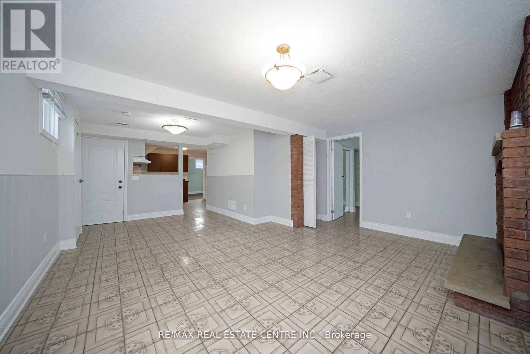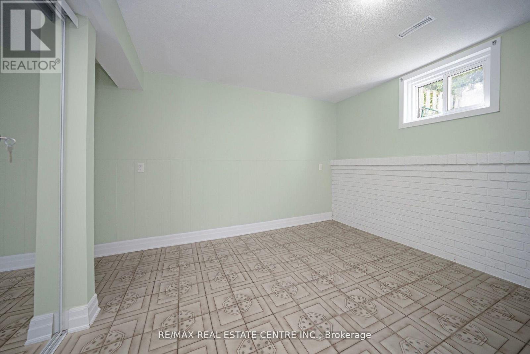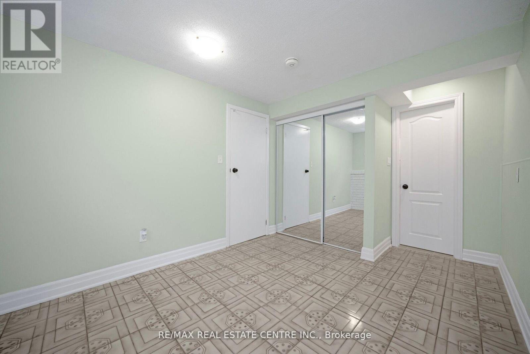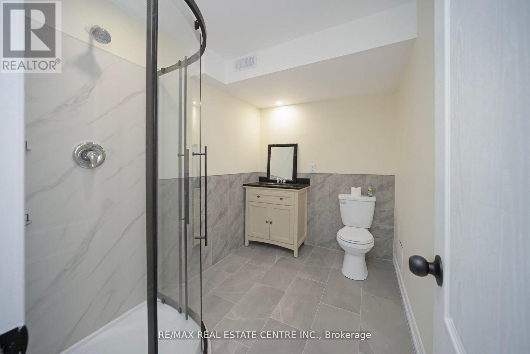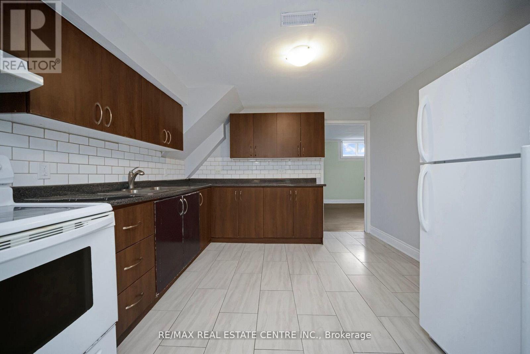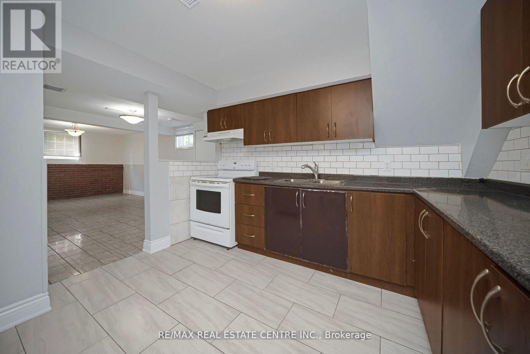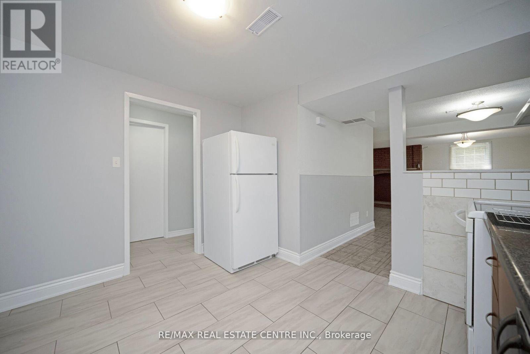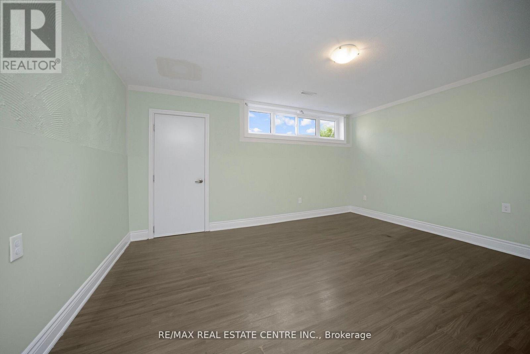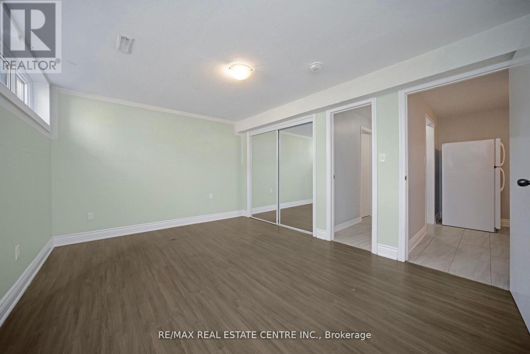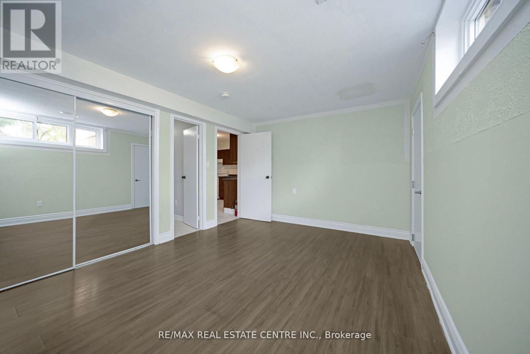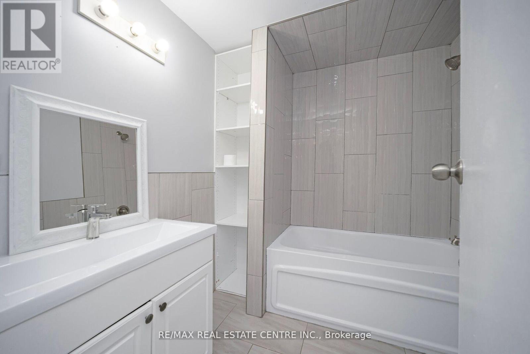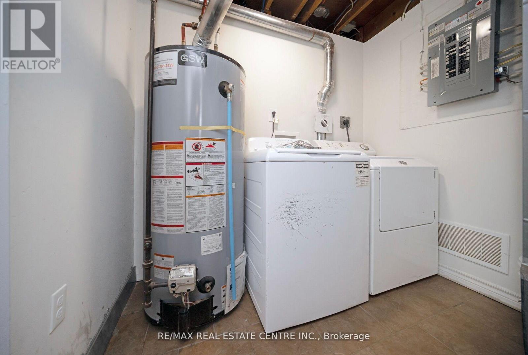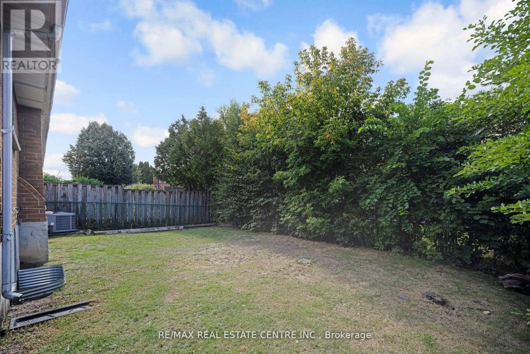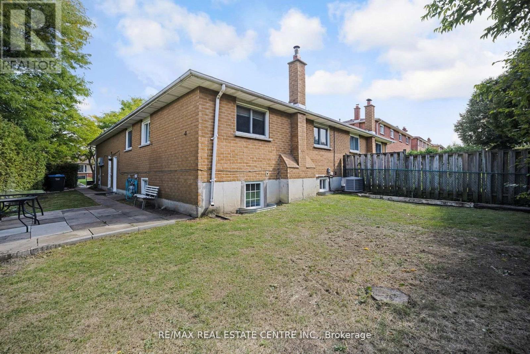2 Bedroom
2 Bathroom
700 - 1100 sqft
Bungalow
Central Air Conditioning
Forced Air
$2,000 Monthly
Bright & Spacious Basement in Brampton's Desirable "M" Section! Welcome to beautifully maintained 2-bedroom, 2-bath offering comfort, style, and convenience in a prime family-friendly neighborhood. This modern unit features a large open-concept living and dining area, a well-appointed kitchen with ample cabinetry, and bright bedrooms with generous closet space. Enjoy a private separate entrance, in-unit laundry, and one parking space. Conveniently located close to schools, parks, shopping, public transit, and major highways, this home provides the perfect balance of peace and accessibility. Ideal for small families or working professionals! Move-in ready and available immediately. (id:60365)
Property Details
|
MLS® Number
|
W12476018 |
|
Property Type
|
Single Family |
|
Community Name
|
Central Park |
|
EquipmentType
|
Water Heater |
|
Features
|
In Suite Laundry |
|
ParkingSpaceTotal
|
2 |
|
RentalEquipmentType
|
Water Heater |
Building
|
BathroomTotal
|
2 |
|
BedroomsAboveGround
|
2 |
|
BedroomsTotal
|
2 |
|
Appliances
|
Stove, Refrigerator |
|
ArchitecturalStyle
|
Bungalow |
|
BasementDevelopment
|
Finished |
|
BasementFeatures
|
Walk Out |
|
BasementType
|
N/a (finished) |
|
CoolingType
|
Central Air Conditioning |
|
ExteriorFinish
|
Brick |
|
FlooringType
|
Laminate |
|
FoundationType
|
Brick |
|
HeatingFuel
|
Natural Gas |
|
HeatingType
|
Forced Air |
|
StoriesTotal
|
1 |
|
SizeInterior
|
700 - 1100 Sqft |
|
Type
|
Other |
|
UtilityWater
|
Municipal Water |
Parking
Land
|
Acreage
|
No |
|
Sewer
|
Sanitary Sewer |
|
SizeIrregular
|
. |
|
SizeTotalText
|
. |
Rooms
| Level |
Type |
Length |
Width |
Dimensions |
|
Basement |
Bedroom |
4.37 m |
3.34 m |
4.37 m x 3.34 m |
|
Basement |
Bedroom 2 |
4.1 m |
3 m |
4.1 m x 3 m |
Utilities
|
Cable
|
Available |
|
Sewer
|
Installed |
https://www.realtor.ca/real-estate/29019663/basement-35-madison-street-brampton-central-park-central-park

