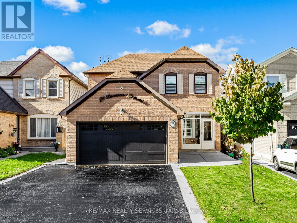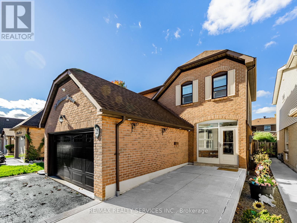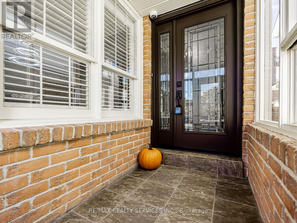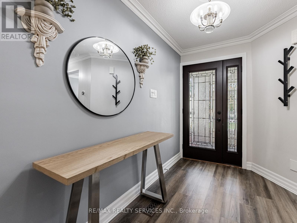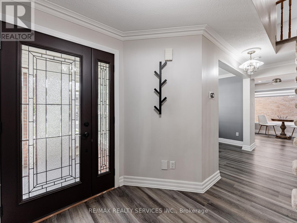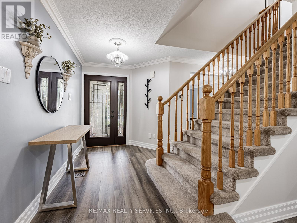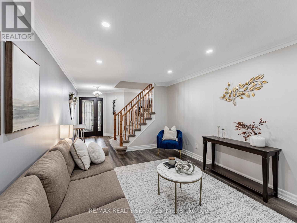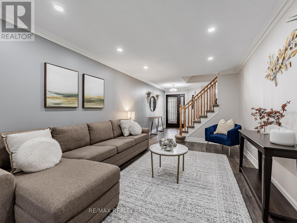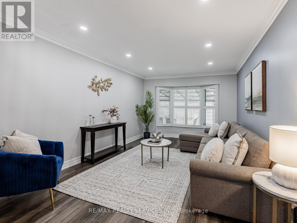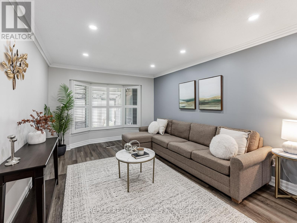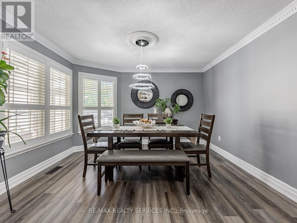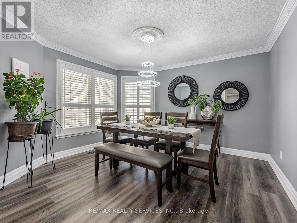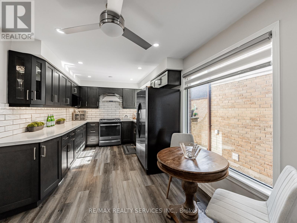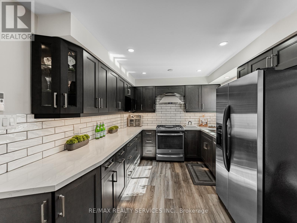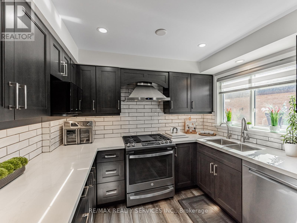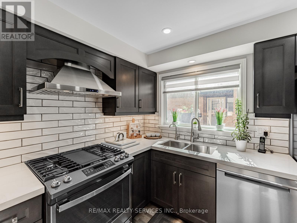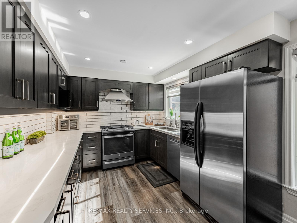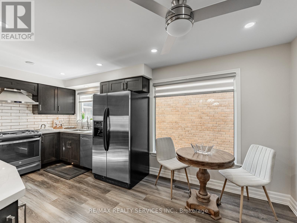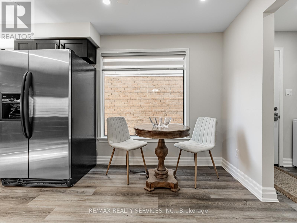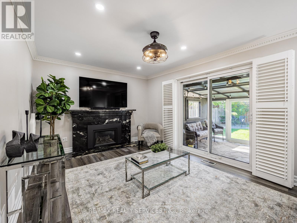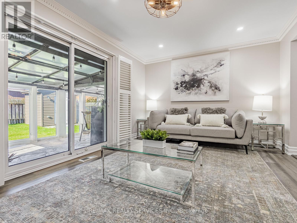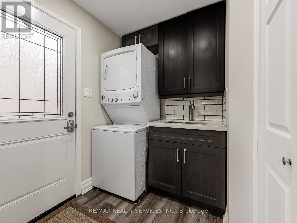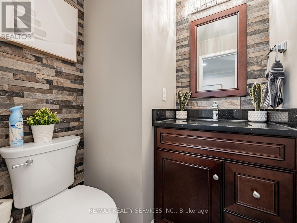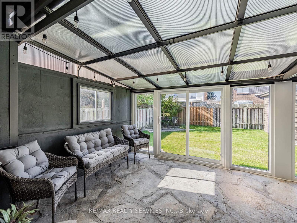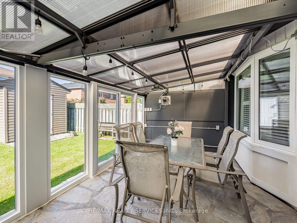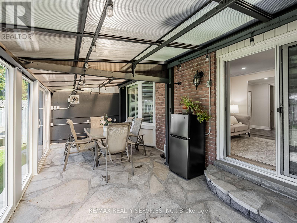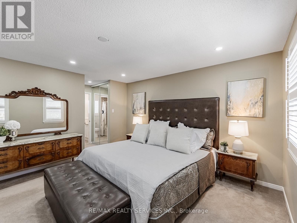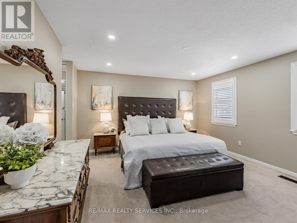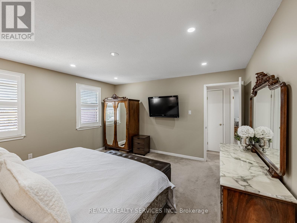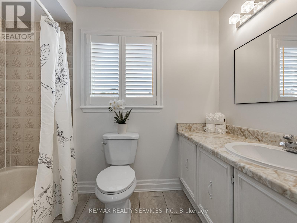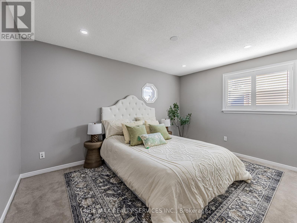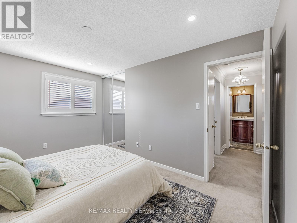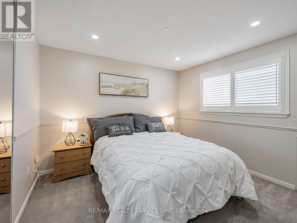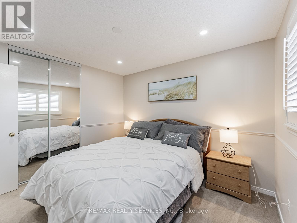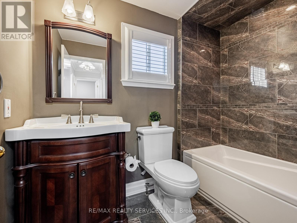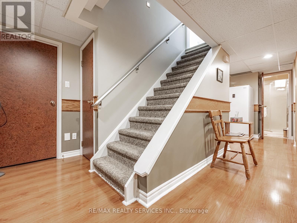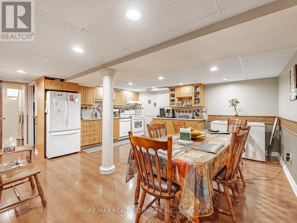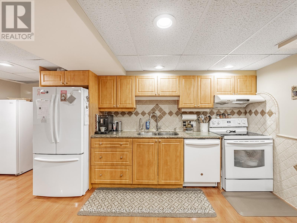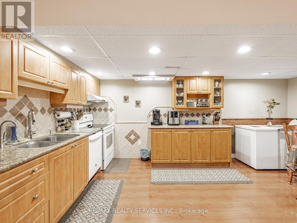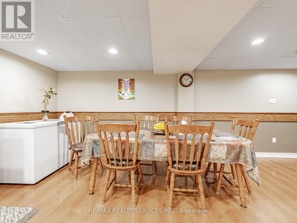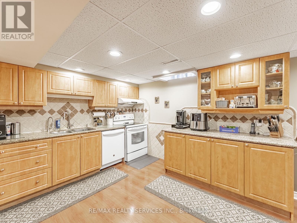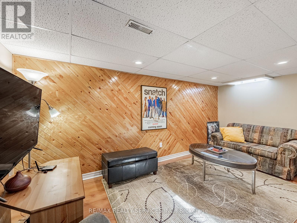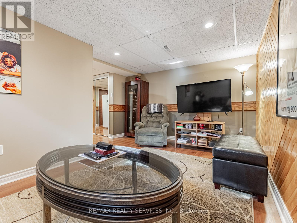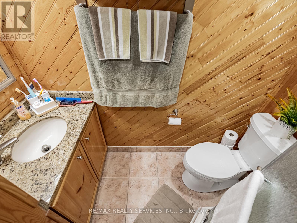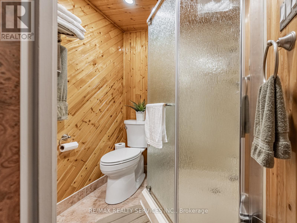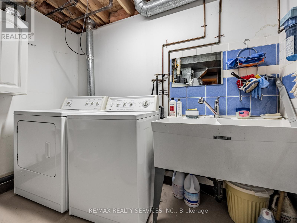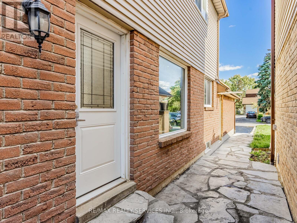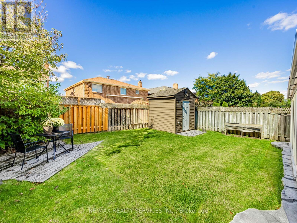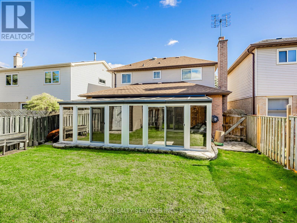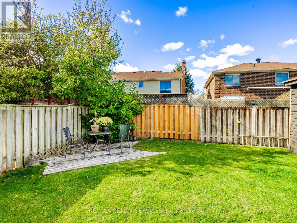28 Lacewood Crescent Brampton, Ontario L6S 3K4
$978,800
**OPEN HOUSE SAT & SUN 1-4PM** Welcome to this beautifully upgraded home tucked away on a peaceful crescent in one of Bramalea's most desirable neighbourhoods. The thoughtfully planned living space showcases modern finishes, elegant design, and incredible functionality. The custom gourmet kitchen will impress the most discerning chef - complete with quartz counters, gas and electric cooktops, premium stainless steel appliances, tiled backsplash, touchless faucet, industrial sink, filtered water system, and LED under-cabinet lighting that elevates both style and convenience. Entertain effortlessly in the formal living and dining areas, or relax in the family room featuring a new marble gas fireplace and a walkout to a bright, enclosed sunroom-perfect for gatherings year-round. The sunroom is equipped with stone flooring, adjustable roof panels, a gas line for BBQ, and multiple outlets for outdoor enjoyment. The main-floor laundry/mudroom includes new cabinetry, stainless steel sink, and side entrance. Upstairs, the primary retreat offers his and hers closets and a 4-piece ensuite, while two additional bedrooms provide generous space and a shared full bath. The finished lower level extends your living area with an open-concept kitchen, full bathroom, office, recreation room, separate laundry, and ample storage-ideal for in-laws or guests. Additional highlights include plaster crown mouldings, California shutters, pot lights, ceiling fans, a water softener, two central vac systems, a Nest smart thermostat, and a heated front entry enclosure. The double garage is equipped with a fiberglass-insulated door, a separate furnace, a utility sink, and pull-down attic access. All systems are owned-no rentals! Prime location near top-rated schools, parks, major highways (410 & 407), Bramalea City Centre, and Heart Lake & Claireville Conservation Areas. Enjoy a mature, family-friendly neighbourhood with scenic walking trails just steps away. (id:60365)
Open House
This property has open houses!
1:00 pm
Ends at:4:00 pm
1:00 pm
Ends at:4:00 pm
Property Details
| MLS® Number | W12476049 |
| Property Type | Single Family |
| Community Name | Westgate |
| EquipmentType | Water Heater |
| ParkingSpaceTotal | 6 |
| RentalEquipmentType | Water Heater |
Building
| BathroomTotal | 4 |
| BedroomsAboveGround | 3 |
| BedroomsTotal | 3 |
| Appliances | Central Vacuum, Water Softener, Dishwasher, Dryer, Stove, Washer, Window Coverings, Refrigerator |
| BasementDevelopment | Finished |
| BasementType | N/a (finished) |
| ConstructionStyleAttachment | Detached |
| CoolingType | Central Air Conditioning |
| ExteriorFinish | Brick |
| FireplacePresent | Yes |
| FlooringType | Carpeted |
| FoundationType | Concrete |
| HalfBathTotal | 1 |
| HeatingFuel | Natural Gas |
| HeatingType | Forced Air |
| StoriesTotal | 2 |
| SizeInterior | 1500 - 2000 Sqft |
| Type | House |
| UtilityWater | Municipal Water |
Parking
| Attached Garage | |
| Garage |
Land
| Acreage | No |
| Sewer | Sanitary Sewer |
| SizeDepth | 115 Ft |
| SizeFrontage | 35 Ft |
| SizeIrregular | 35 X 115 Ft |
| SizeTotalText | 35 X 115 Ft |
Rooms
| Level | Type | Length | Width | Dimensions |
|---|---|---|---|---|
| Second Level | Primary Bedroom | 4.32 m | 4.16 m | 4.32 m x 4.16 m |
| Second Level | Bedroom 2 | 4.16 m | 3.05 m | 4.16 m x 3.05 m |
| Second Level | Bedroom 3 | 3.45 m | 3.1 m | 3.45 m x 3.1 m |
| Main Level | Living Room | 5.03 m | 3.35 m | 5.03 m x 3.35 m |
| Main Level | Dining Room | 3.81 m | 3.52 m | 3.81 m x 3.52 m |
| Main Level | Kitchen | 4.92 m | 2.89 m | 4.92 m x 2.89 m |
| Main Level | Family Room | 4.88 m | 3.35 m | 4.88 m x 3.35 m |
https://www.realtor.ca/real-estate/29019669/28-lacewood-crescent-brampton-westgate-westgate
Kapil Marwaha
Salesperson
295 Queen Street East
Brampton, Ontario L6W 3R1
Yash Chhibbar
Salesperson
295 Queen Street East
Brampton, Ontario L6W 3R1

