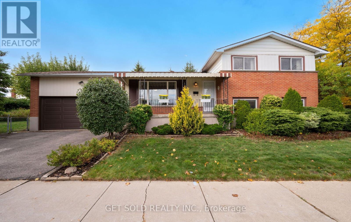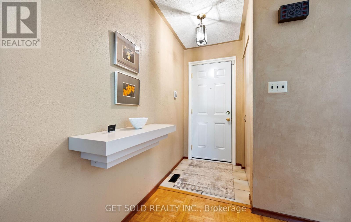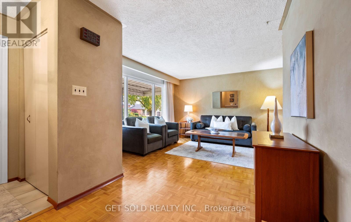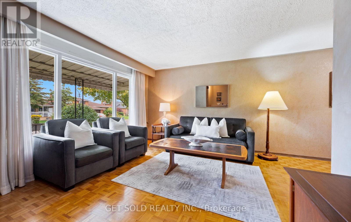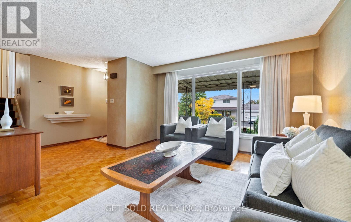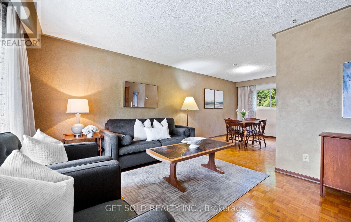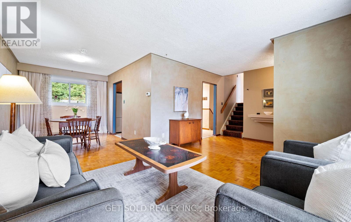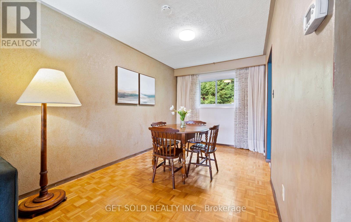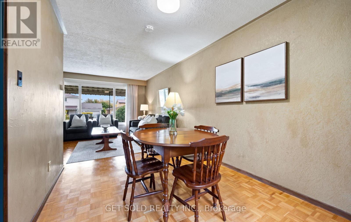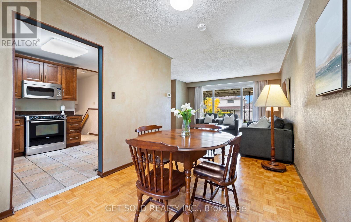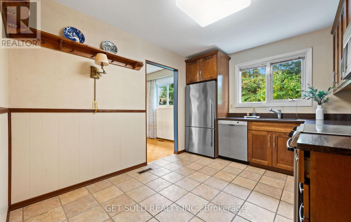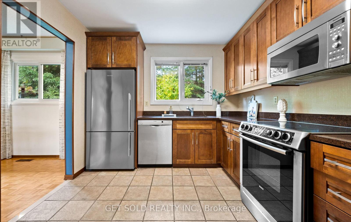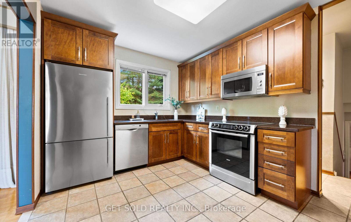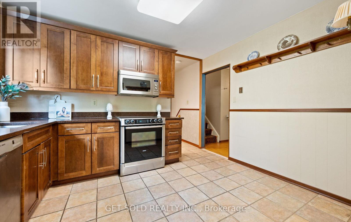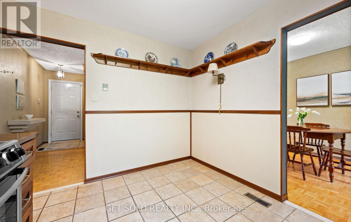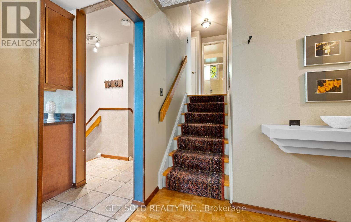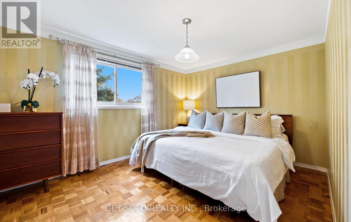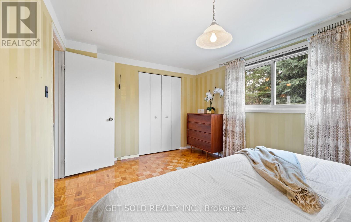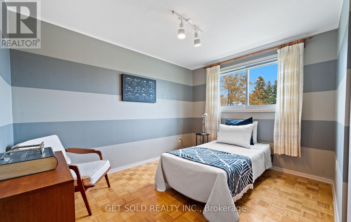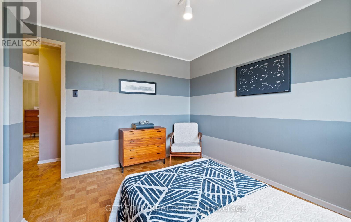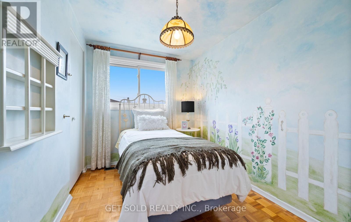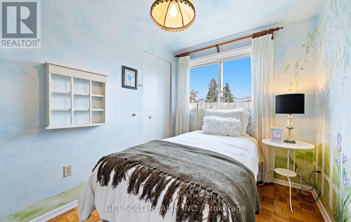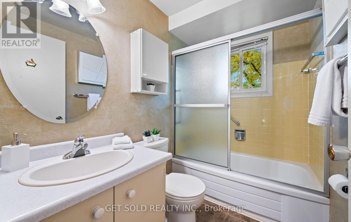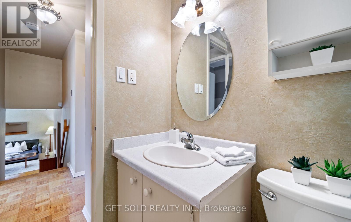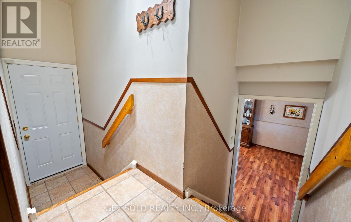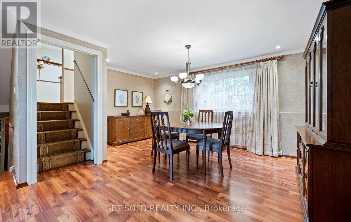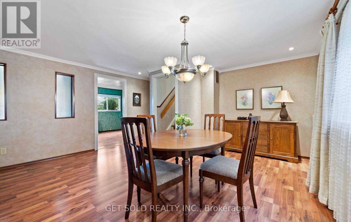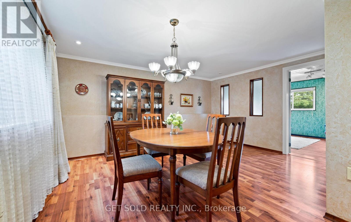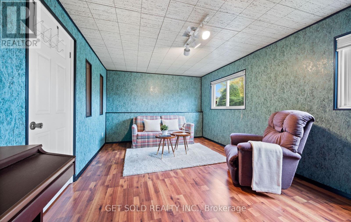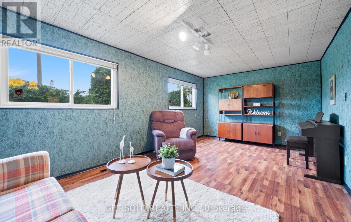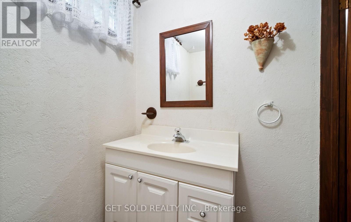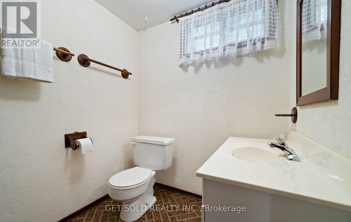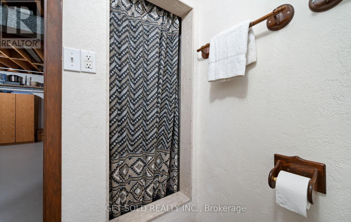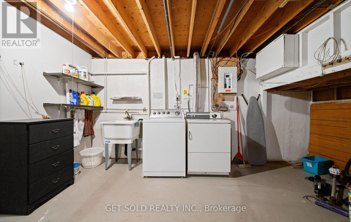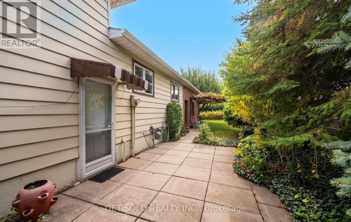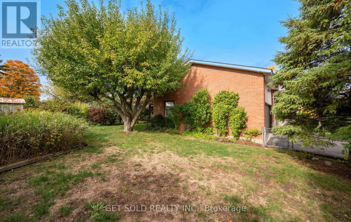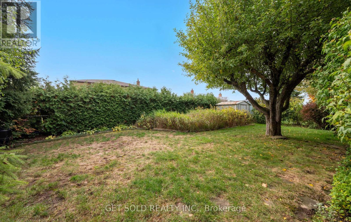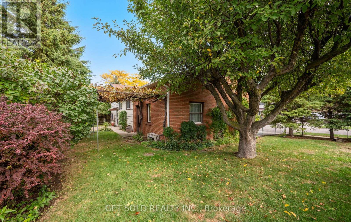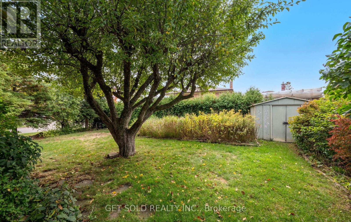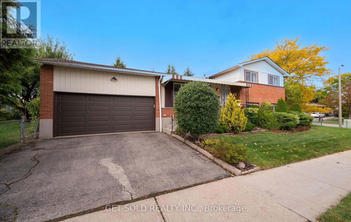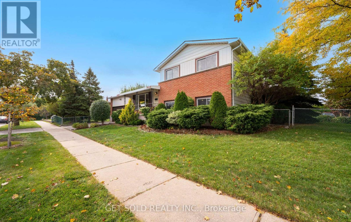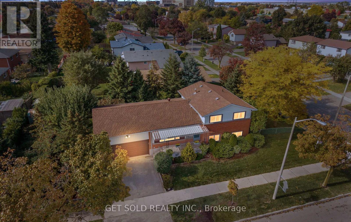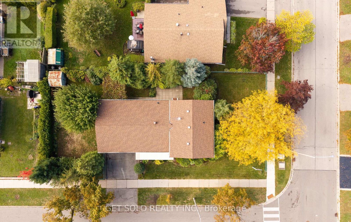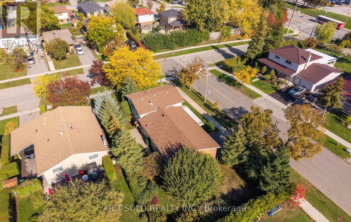14 Turnvale Road Toronto, Ontario M9V 1L7
$968,000
Welcome to 14 Turnvale Road, a spacious side-split home on a desirable corner lot. The main level offers a bright living room, formal dining area, and functional kitchen with stainless steel appliances. Upstairs, you'll find three comfortable bedrooms and a 4-piece bathroom. The lower level offers a versatile family room that can be customized to suit your lifestyle, whether it be a playroom, media center, or additional living area. There's also an office/den ideal for working from home or as a quiet study area. The basement provides a laundry area and extra storage space, completing this well-maintained home with plenty of room for the whole family. The exterior features a double garage and driveway, with parking for up to four vehicles. The corner lot offers the benefits of a large outdoor area with plenty of room for gardening, entertaining, or play. Close to transit, schools, shopping and the Humber River trail. (id:60365)
Property Details
| MLS® Number | W12476145 |
| Property Type | Single Family |
| Community Name | West Humber-Clairville |
| EquipmentType | Water Heater |
| Features | Carpet Free |
| ParkingSpaceTotal | 4 |
| RentalEquipmentType | Water Heater |
Building
| BathroomTotal | 2 |
| BedroomsAboveGround | 3 |
| BedroomsTotal | 3 |
| Appliances | All, Window Coverings |
| BasementDevelopment | Unfinished |
| BasementType | N/a (unfinished) |
| ConstructionStyleAttachment | Detached |
| ConstructionStyleSplitLevel | Sidesplit |
| CoolingType | Central Air Conditioning |
| ExteriorFinish | Aluminum Siding, Brick |
| FlooringType | Parquet, Tile, Laminate |
| FoundationType | Unknown |
| HeatingFuel | Natural Gas |
| HeatingType | Forced Air |
| SizeInterior | 1500 - 2000 Sqft |
| Type | House |
| UtilityWater | Municipal Water |
Parking
| Attached Garage | |
| Garage |
Land
| Acreage | No |
| Sewer | Sanitary Sewer |
| SizeDepth | 123 Ft ,2 In |
| SizeFrontage | 60 Ft |
| SizeIrregular | 60 X 123.2 Ft |
| SizeTotalText | 60 X 123.2 Ft |
Rooms
| Level | Type | Length | Width | Dimensions |
|---|---|---|---|---|
| Basement | Other | 7.31 m | 5.85 m | 7.31 m x 5.85 m |
| Lower Level | Family Room | 4.7 m | 5 m | 4.7 m x 5 m |
| Lower Level | Office | 3.31 m | 3.64 m | 3.31 m x 3.64 m |
| Main Level | Dining Room | 2.64 m | 3.69 m | 2.64 m x 3.69 m |
| Main Level | Living Room | 3.75 m | 6.02 m | 3.75 m x 6.02 m |
| Main Level | Kitchen | 2.93 m | 3.64 m | 2.93 m x 3.64 m |
| Upper Level | Bedroom | 4.23 m | 3.01 m | 4.23 m x 3.01 m |
| Upper Level | Bedroom 2 | 3.35 m | 3.42 m | 3.35 m x 3.42 m |
| Upper Level | Bedroom 3 | 3.33 m | 2.22 m | 3.33 m x 2.22 m |
Michael Samrah
Broker of Record
24 Ronson Drive Unit 3
Toronto, Ontario M9W 1B4

