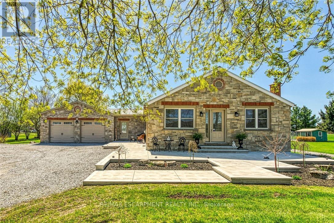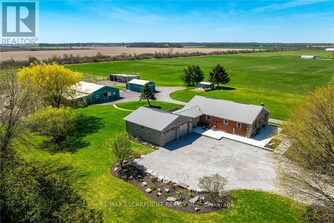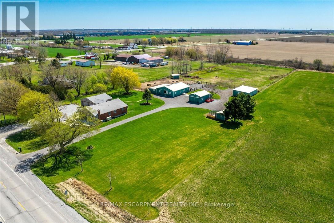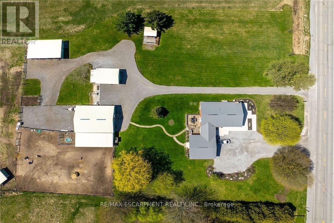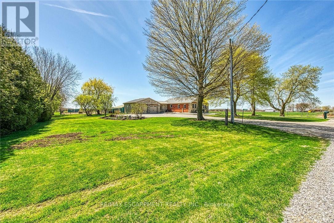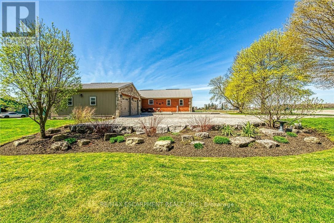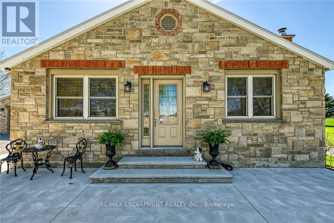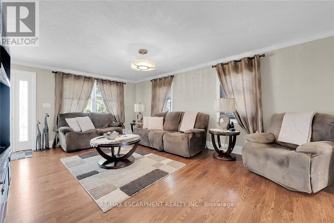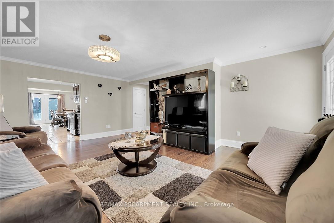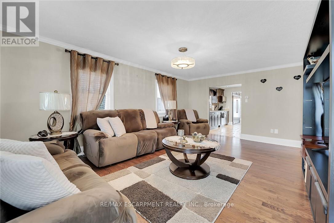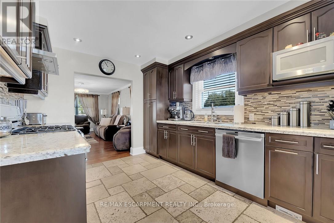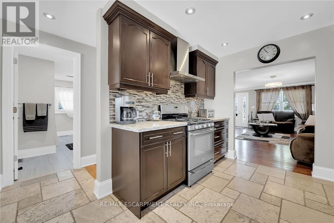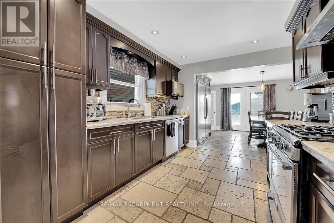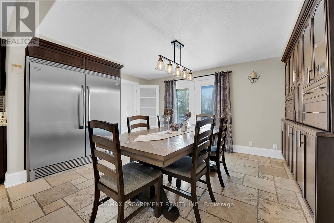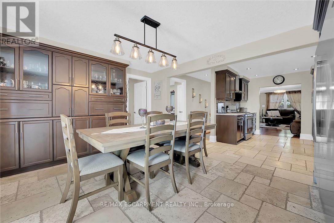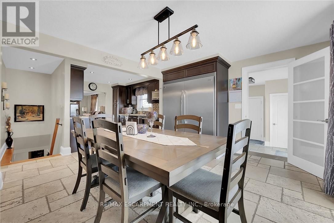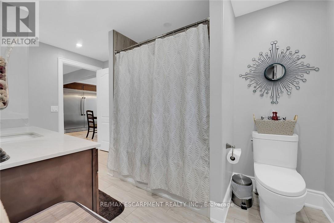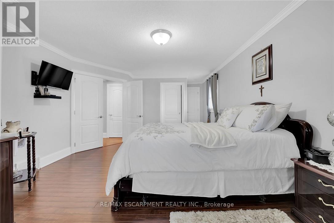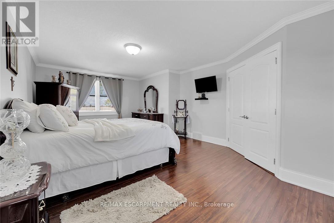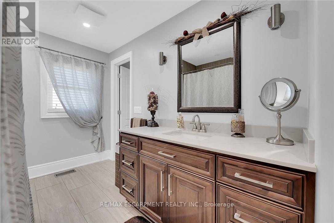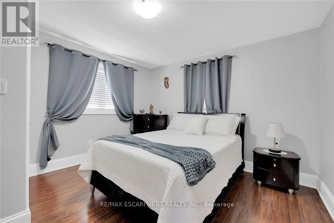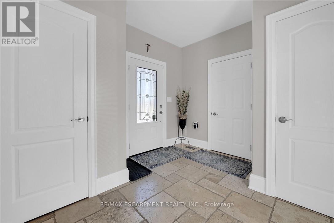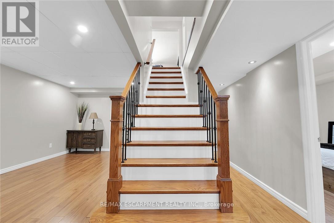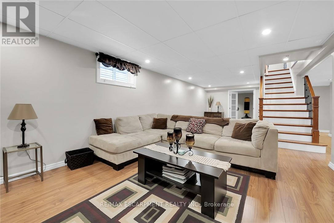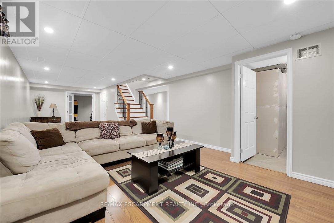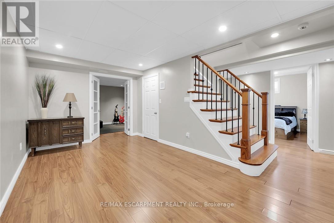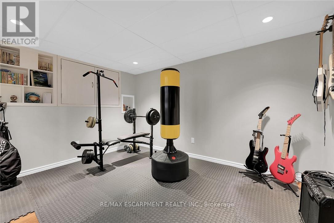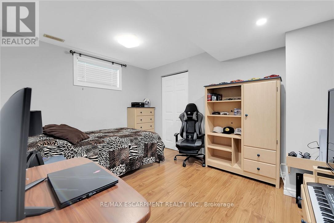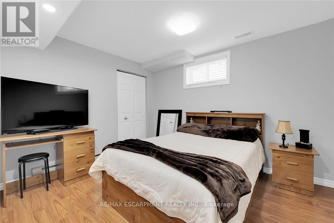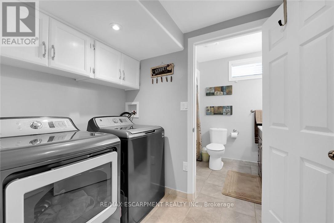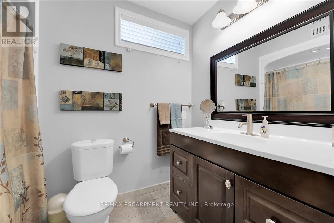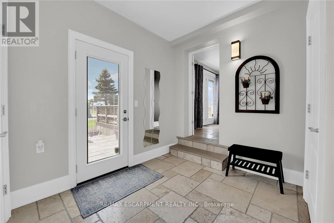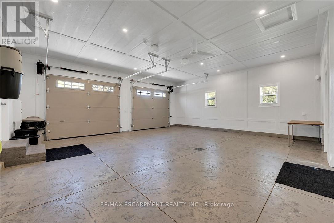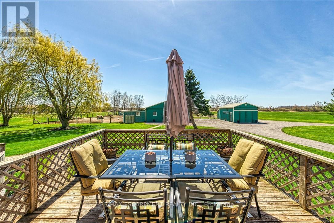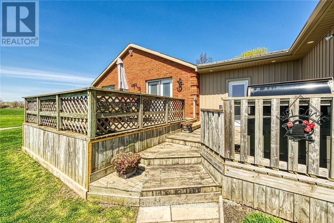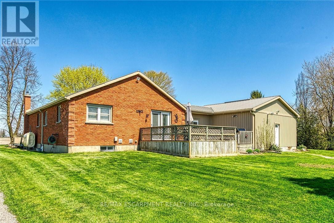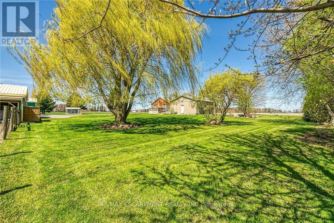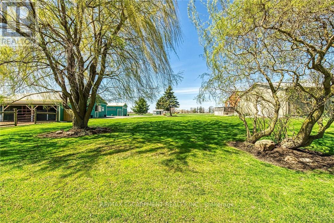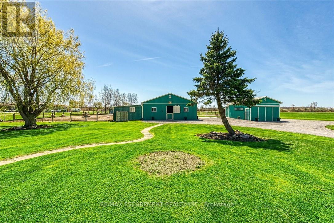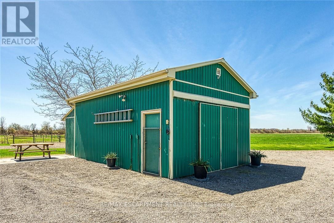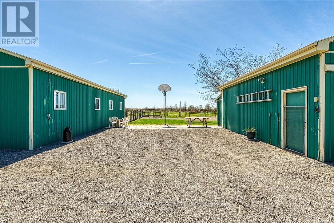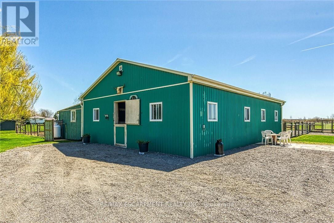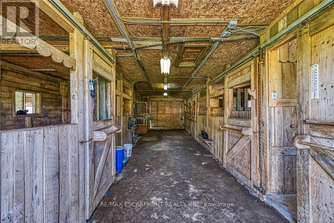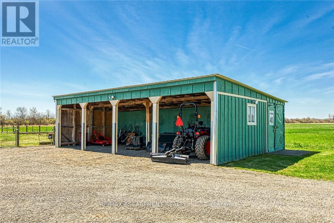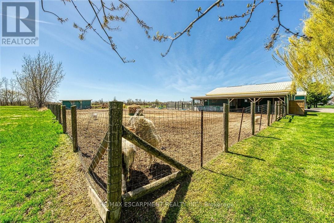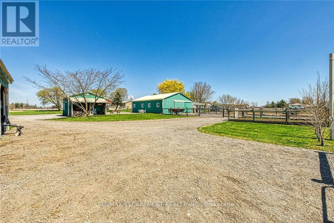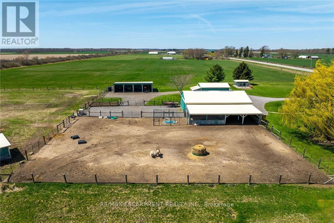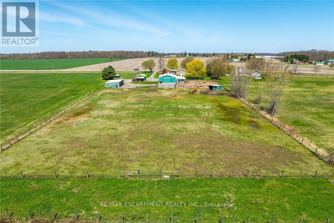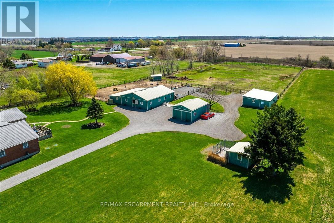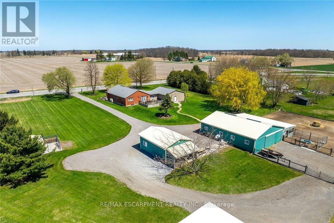1866 Thompson Road Norfolk, Ontario N0A 1Y0
$1,375,000
Immaculate 14.34ac hobby farm located on eastern outskirts of Norfolk Cnty near Haldimand County border central to Hagersville & Waterford. Incredible package begins at extensively renovated brick/stone/sided bungalow introducing over 2000sf of flawless living area (both levels), 680sf htd/ins. attached garage w/10ft ceilings, new stamped conc floor, 2 new ins. doors & p/g heater - complimented w/over 800sf of recently poured conc. front/side patio + 360sf tiered rear deck. Livestock lovers will appreciate metal clad 30x42 barn (bit in 2000) incs 5 hardwood box stalls, hydro, water & 16x42 lean-to w/separate road entrance. Additional buildings inc metal clad 24x16 garage (bit in 2000), versatile 3 bay open-end building att. to 22x40 sea-container, 20x14 dog kennel on conc. slab & multiple paddocks - majority of land is workable capable of supplying self sufficient feed livestock needs. Pristine home ftrs grand foyer incs 2 closets, rear & garage entry - leads to stylish kitchen'22 sporting dark cabinetry, tile back-splash, SS p/g stove, comm. style side/side SS fridge/freezer topped off w/granite counters - segues to dinette boasting garden door deck WO. Gorgeous travertine tile flooring compliment these rooms w/upscale flair. Continues to luxurious living room augmented w/hardwood flooring & picture window - on to primary bedroom ftrs WI closet & en-suite privilege to chicly appointed remodeled bath in 2022 - completed w/guest bedroom. Custom wood staircase descends to lower level family room - perfect for large family gatherings or simply to relax - additional rooms inc 2 bedrooms, modern 4pc bath, office/den or poss. 5th bedroom (no window), laundry room & utility room. Extras -metal roof, new ceilings, 200 hydro, vinyl windows, recent facia/soffit/eaves/siding, 4 ext. doors'23, int. doors/hardware/trim/baseboards'13, ex. well w/purification system, p/gas aqua-therm furnace-2025, AC, C/VAC & more. Experience rural living - rooted in sustainability & satisfaction. (id:60365)
Property Details
| MLS® Number | X12476187 |
| Property Type | Single Family |
| Community Name | Townsend |
| EquipmentType | Propane Tank |
| Features | Flat Site, Level, Sump Pump |
| ParkingSpaceTotal | 10 |
| RentalEquipmentType | Propane Tank |
| Structure | Deck, Paddocks/corralls, Barn, Barn, Barn, Shed |
Building
| BathroomTotal | 2 |
| BedroomsAboveGround | 2 |
| BedroomsBelowGround | 2 |
| BedroomsTotal | 4 |
| Appliances | Garage Door Opener Remote(s), Central Vacuum, Water Heater, Water Purifier, Water Softener, Water Treatment, Dishwasher, Dryer, Freezer, Garage Door Opener, Microwave, Hood Fan, Stove, Washer, Window Coverings, Refrigerator |
| ArchitecturalStyle | Bungalow |
| BasementDevelopment | Finished |
| BasementType | Full (finished) |
| ConstructionStyleAttachment | Detached |
| CoolingType | Central Air Conditioning |
| ExteriorFinish | Brick Facing, Brick Veneer |
| FireProtection | Alarm System |
| FlooringType | Hardwood |
| FoundationType | Block, Poured Concrete |
| HeatingFuel | Propane |
| HeatingType | Forced Air |
| StoriesTotal | 1 |
| SizeInterior | 1100 - 1500 Sqft |
| Type | House |
Parking
| Attached Garage | |
| Garage | |
| RV |
Land
| Acreage | No |
| Sewer | Septic System |
| SizeDepth | 616 Ft ,10 In |
| SizeFrontage | 983 Ft ,6 In |
| SizeIrregular | 983.5 X 616.9 Ft |
| SizeTotalText | 983.5 X 616.9 Ft |
| SoilType | Loam, Sand |
| ZoningDescription | A |
Rooms
| Level | Type | Length | Width | Dimensions |
|---|---|---|---|---|
| Basement | Bedroom | 4.04 m | 2.97 m | 4.04 m x 2.97 m |
| Basement | Bedroom | 3.66 m | 2.97 m | 3.66 m x 2.97 m |
| Basement | Bathroom | 1.63 m | 2.51 m | 1.63 m x 2.51 m |
| Basement | Laundry Room | 2.54 m | 1.63 m | 2.54 m x 1.63 m |
| Basement | Utility Room | 4.6 m | 2.21 m | 4.6 m x 2.21 m |
| Basement | Utility Room | 1.4 m | 3.48 m | 1.4 m x 3.48 m |
| Basement | Office | 3.89 m | 3.33 m | 3.89 m x 3.33 m |
| Basement | Family Room | 5.87 m | 5.72 m | 5.87 m x 5.72 m |
| Basement | Family Room | 3.66 m | 2.82 m | 3.66 m x 2.82 m |
| Main Level | Foyer | 1.42 m | 1.98 m | 1.42 m x 1.98 m |
| Main Level | Mud Room | 3.1 m | 3.66 m | 3.1 m x 3.66 m |
| Main Level | Dining Room | 3.56 m | 3.56 m | 3.56 m x 3.56 m |
| Main Level | Kitchen | 4.19 m | 3.53 m | 4.19 m x 3.53 m |
| Main Level | Living Room | 4.17 m | 5.82 m | 4.17 m x 5.82 m |
| Main Level | Bedroom | 3.51 m | 3.58 m | 3.51 m x 3.58 m |
| Main Level | Bathroom | 4.06 m | 2.16 m | 4.06 m x 2.16 m |
| Main Level | Primary Bedroom | 5.92 m | 4.01 m | 5.92 m x 4.01 m |
https://www.realtor.ca/real-estate/29019822/1866-thompson-road-norfolk-townsend-townsend
Peter Ralph Hogeterp
Salesperson
325 Winterberry Drive #4b
Hamilton, Ontario L8J 0B6

