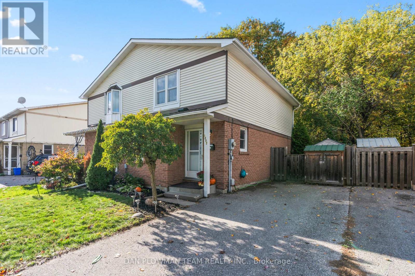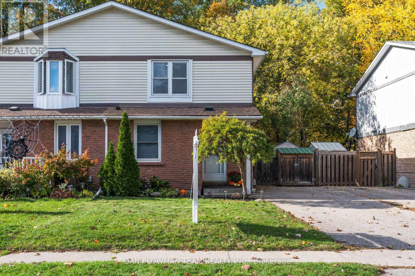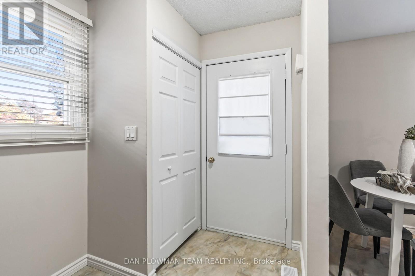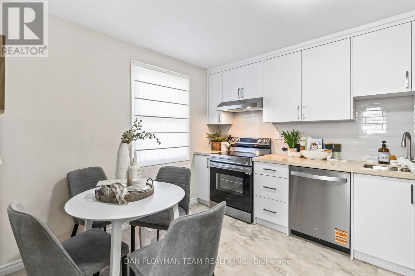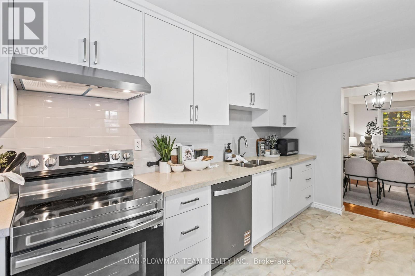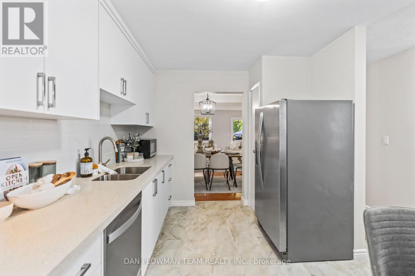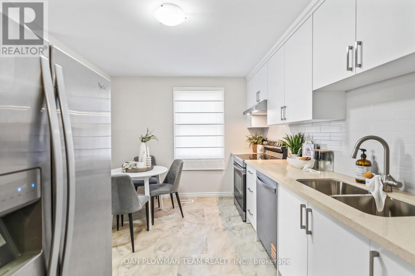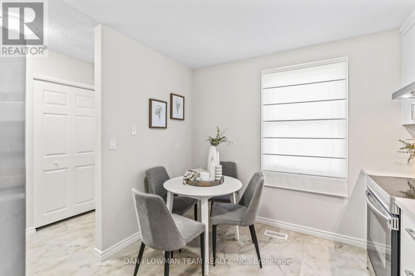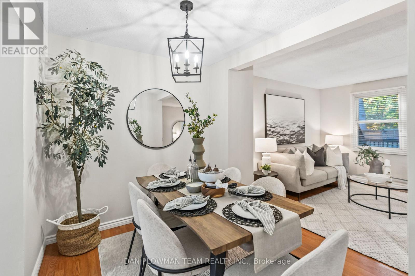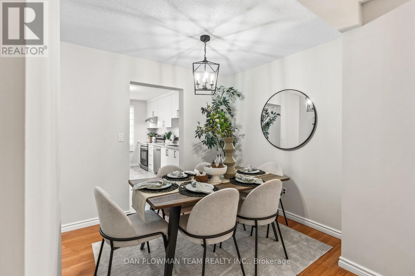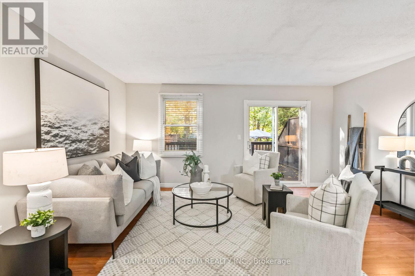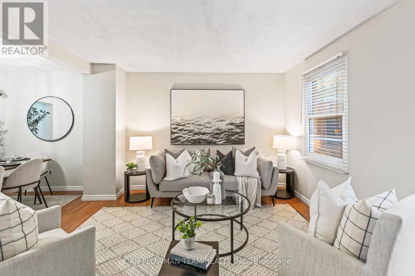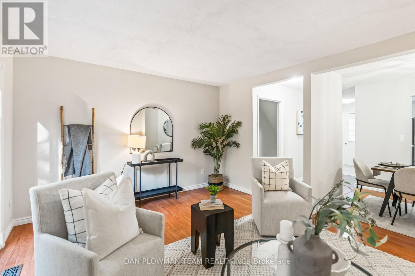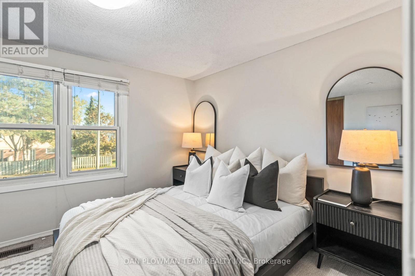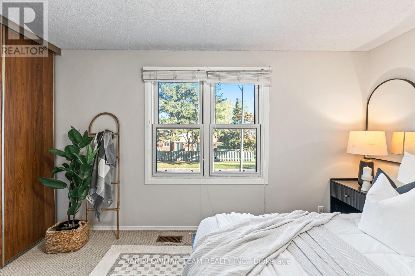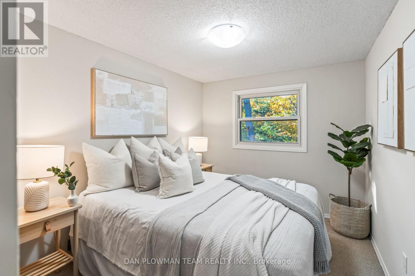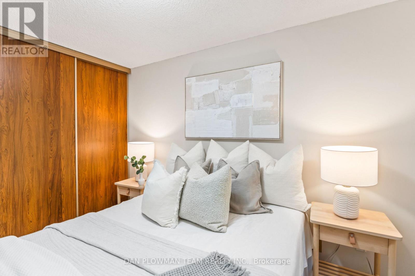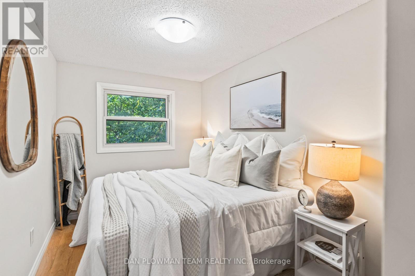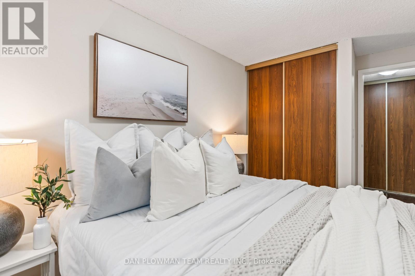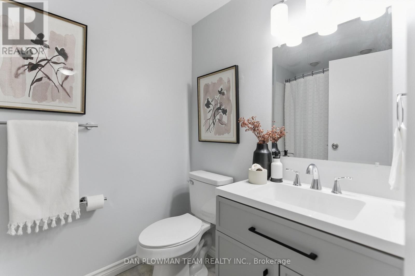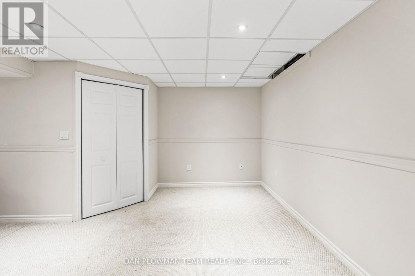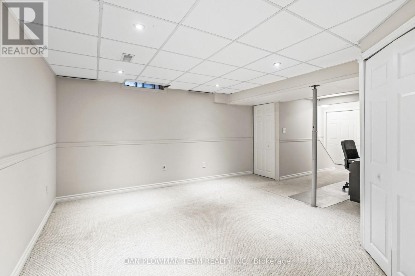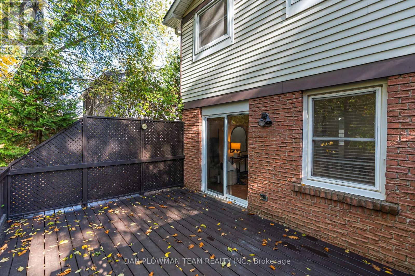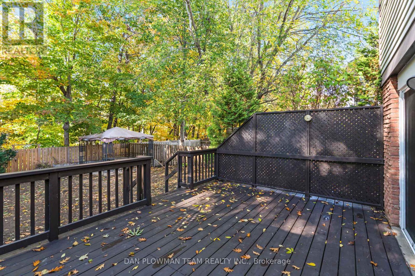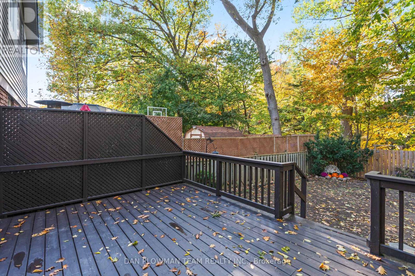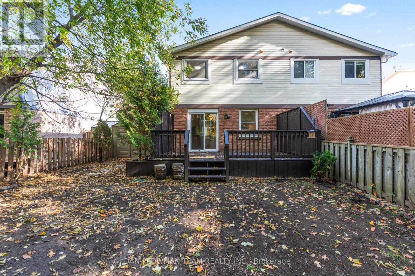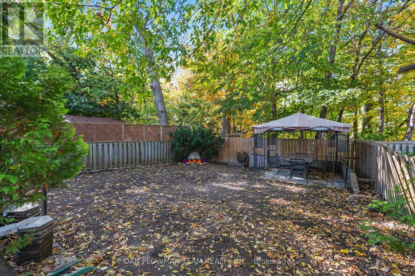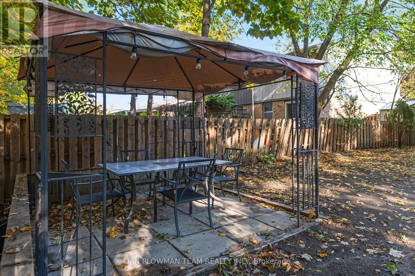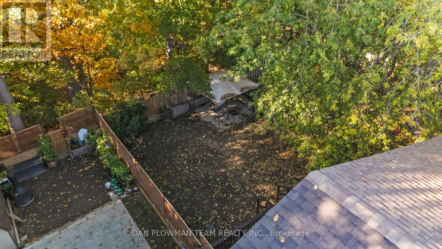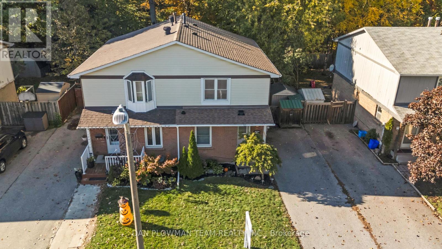1092 Central Park Boulevard N Oshawa, Ontario L1G 7G8
$500,000
Welcome To Your Next Home! This Beautifully Updated 3-Bedroom, 1-Bath Semi-Detached 2-Storey Offers A Perfect Blend Of Charm And Modern Comfort. Step Inside To Find A Brand-New Kitchen With Contemporary Finishes, An Updated Bathroom, And Fresh Paint Throughout Creating A Bright, Inviting Atmosphere. The Finished Rec Room Provides Extra Living Space - Perfect For Family Movie Nights, A Play Area, Or A Home Office - Plus There's Ample Storage For All Your Needs. Enjoy Your Morning Coffee Or Weekend Barbecues In The Private Backyard, Featuring A Freshly Painted Deck Ideal For Relaxing Or Entertaining. Located In A Friendly Neighbourhood Close To Parks, Schools, And Amenities, This Home Is Move-In Ready And Waiting For You! (id:60365)
Open House
This property has open houses!
2:00 pm
Ends at:4:00 pm
Property Details
| MLS® Number | E12476390 |
| Property Type | Single Family |
| Community Name | Centennial |
| ParkingSpaceTotal | 3 |
Building
| BathroomTotal | 1 |
| BedroomsAboveGround | 3 |
| BedroomsTotal | 3 |
| Appliances | Water Heater |
| BasementDevelopment | Finished |
| BasementType | N/a (finished) |
| ConstructionStyleAttachment | Semi-detached |
| CoolingType | Central Air Conditioning |
| ExteriorFinish | Aluminum Siding, Brick |
| FlooringType | Vinyl, Laminate, Carpeted |
| FoundationType | Concrete |
| HeatingFuel | Natural Gas |
| HeatingType | Forced Air |
| StoriesTotal | 2 |
| SizeInterior | 1100 - 1500 Sqft |
| Type | House |
| UtilityWater | Municipal Water |
Parking
| No Garage |
Land
| Acreage | No |
| Sewer | Sanitary Sewer |
| SizeDepth | 108 Ft ,3 In |
| SizeFrontage | 30 Ft |
| SizeIrregular | 30 X 108.3 Ft |
| SizeTotalText | 30 X 108.3 Ft |
Rooms
| Level | Type | Length | Width | Dimensions |
|---|---|---|---|---|
| Second Level | Primary Bedroom | 3.89 m | 3.06 m | 3.89 m x 3.06 m |
| Second Level | Bedroom 2 | 3.28 m | 2.68 m | 3.28 m x 2.68 m |
| Second Level | Bedroom 3 | 3.25 m | 2.31 m | 3.25 m x 2.31 m |
| Lower Level | Recreational, Games Room | 4.72 m | 4.48 m | 4.72 m x 4.48 m |
| Lower Level | Utility Room | 7.91 m | 4.93 m | 7.91 m x 4.93 m |
| Main Level | Kitchen | 4.12 m | 3.01 m | 4.12 m x 3.01 m |
| Main Level | Dining Room | 2.73 m | 2.28 m | 2.73 m x 2.28 m |
| Main Level | Living Room | 4.91 m | 3.68 m | 4.91 m x 3.68 m |
Dan Plowman
Salesperson
800 King St West
Oshawa, Ontario L1J 2L5

