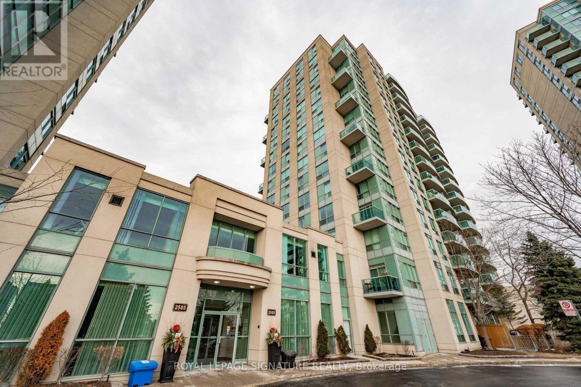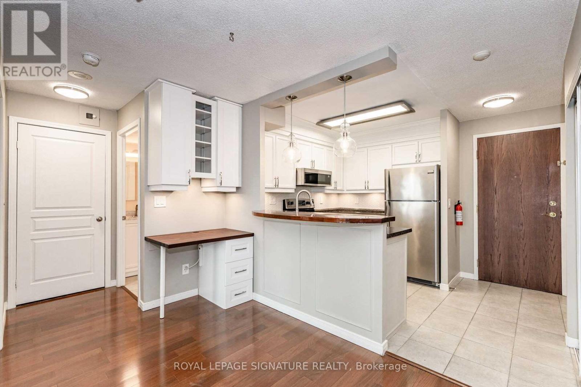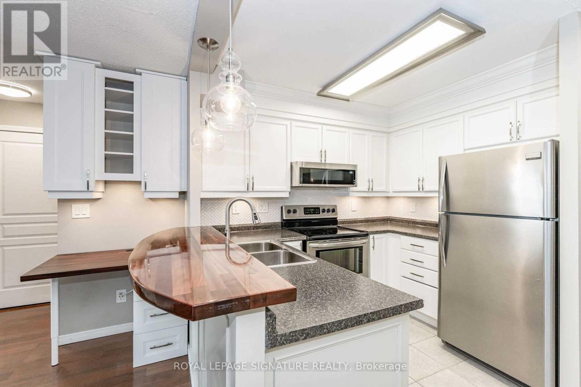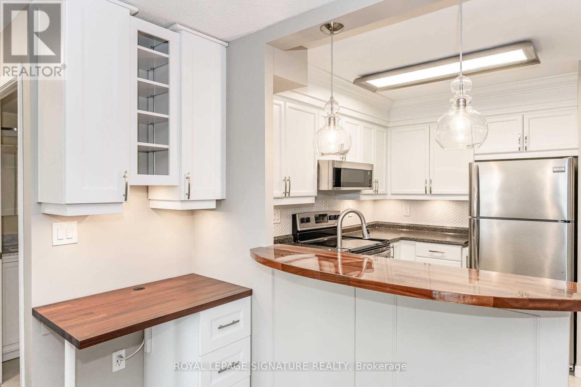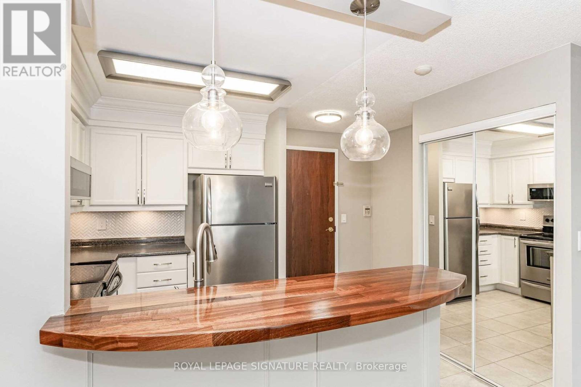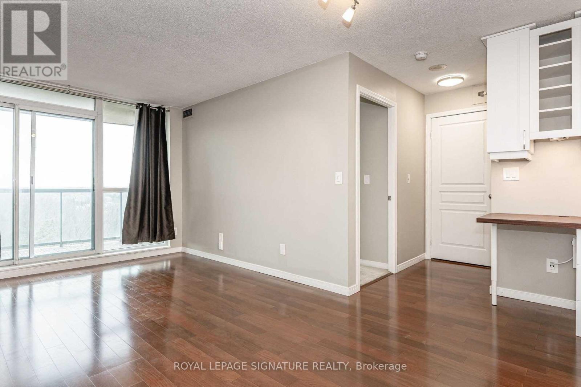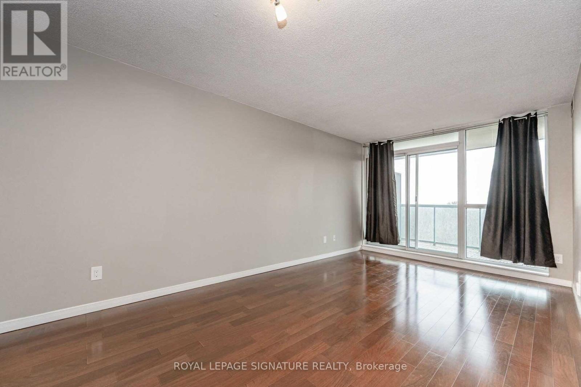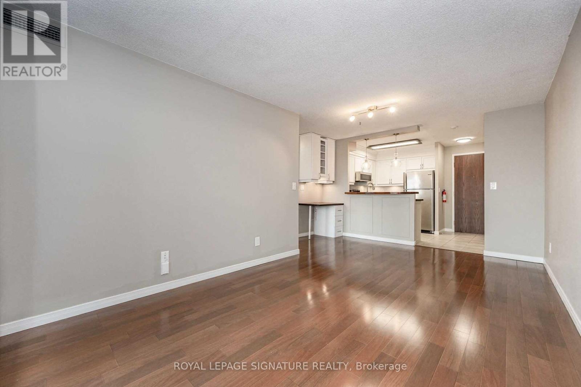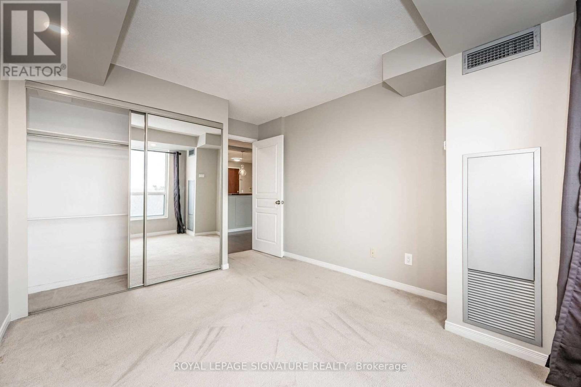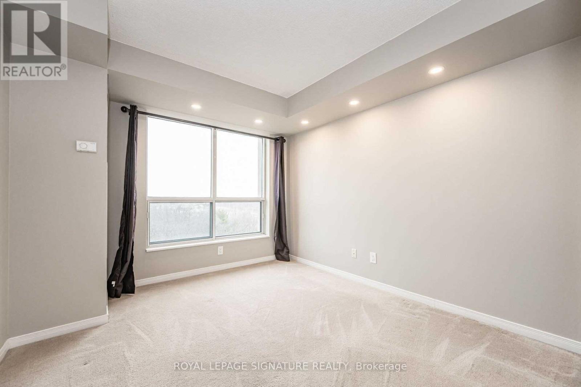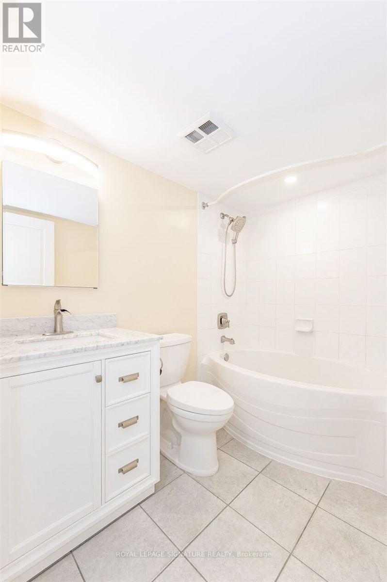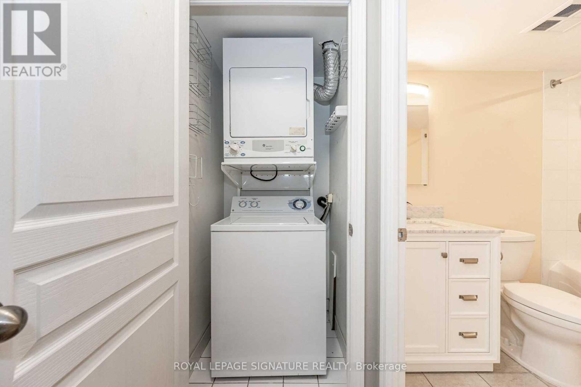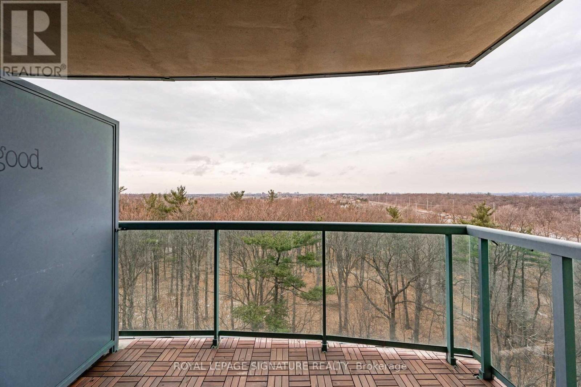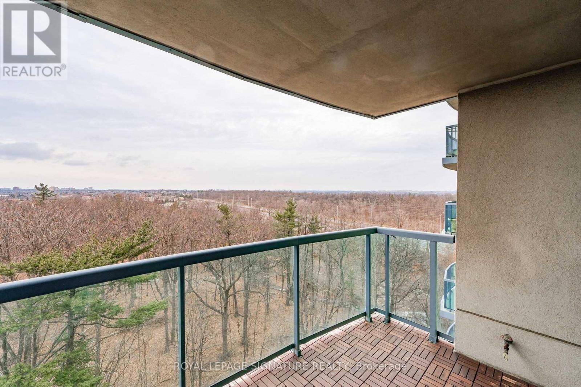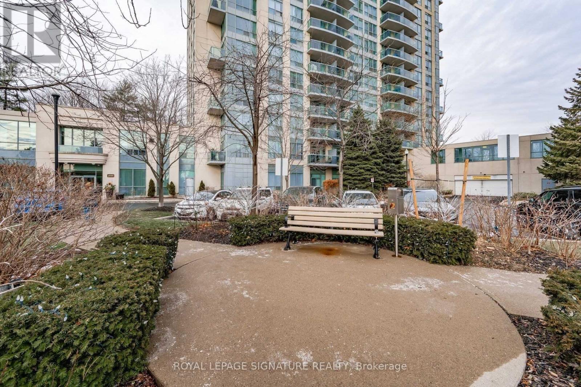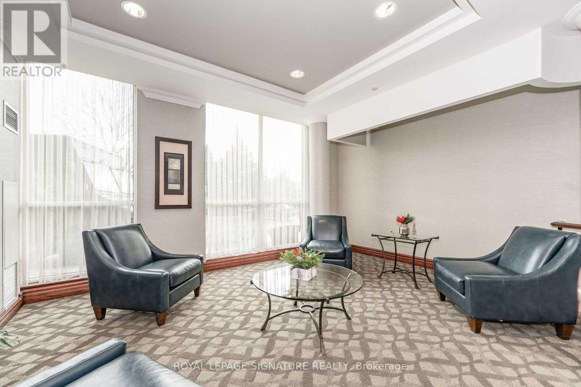1013 - 2565 Erin Centre Boulevard Mississauga, Ontario L5M 6Z8
$2,200 Monthly
Prime Location In The Heart Of Erin Mills. Steps from Erin Mills Town Centre, Credit Valley Hospital, transit, and major highways, this meticulously maintained suite boasts a well-designed, functional layout that maximizes space and natural light. Enjoy breathtaking, unobstructed views of trees and lush greenery, visible from both the living area and your private balcony. he modern, renovated kitchen features sleek new countertops and elegant pendant lighting, while the spacious primary bedroom offers a double closet and serene views. The walkout balcony with a gas BBQ hookup is perfect for entertaining or simply relaxing while taking in the picturesque surroundings. All utilities are included for complete convenience in this sought-after location. (id:60365)
Property Details
| MLS® Number | W12476236 |
| Property Type | Single Family |
| Community Name | Central Erin Mills |
| AmenitiesNearBy | Hospital, Park, Public Transit, Schools |
| CommunityFeatures | Pet Restrictions, Community Centre |
| Features | Balcony |
| ParkingSpaceTotal | 1 |
| PoolType | Indoor Pool |
| Structure | Tennis Court |
| ViewType | View |
Building
| BathroomTotal | 1 |
| BedroomsAboveGround | 1 |
| BedroomsTotal | 1 |
| Amenities | Exercise Centre, Party Room, Visitor Parking, Storage - Locker |
| Appliances | Dishwasher, Dryer, Stove, Washer, Window Coverings, Refrigerator |
| BasementType | None |
| CoolingType | Central Air Conditioning |
| ExteriorFinish | Concrete |
| FlooringType | Laminate, Tile |
| HeatingFuel | Natural Gas |
| HeatingType | Forced Air |
| SizeInterior | 500 - 599 Sqft |
| Type | Apartment |
Parking
| Underground | |
| Garage |
Land
| Acreage | No |
| LandAmenities | Hospital, Park, Public Transit, Schools |
Rooms
| Level | Type | Length | Width | Dimensions |
|---|---|---|---|---|
| Main Level | Living Room | Measurements not available | ||
| Main Level | Dining Room | Measurements not available | ||
| Main Level | Kitchen | Measurements not available | ||
| Main Level | Primary Bedroom | Measurements not available | ||
| Main Level | Laundry Room | Measurements not available |
Kealy Elise Wharram
Salesperson
495 Wellington St W #100
Toronto, Ontario M5V 1G1

