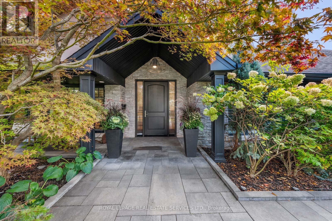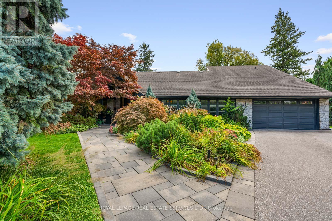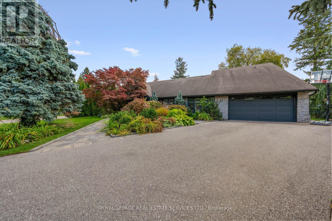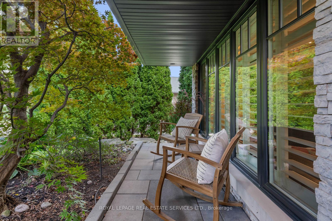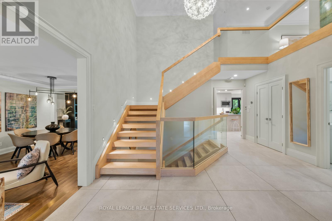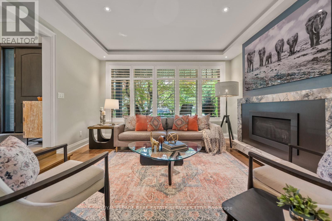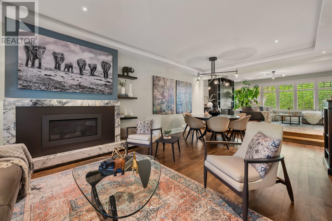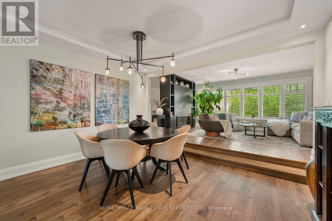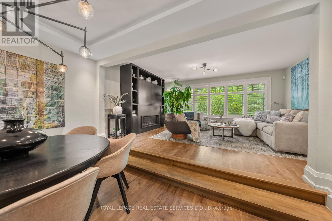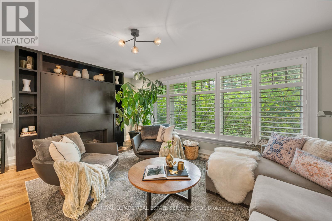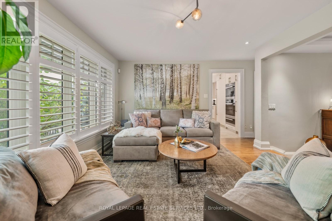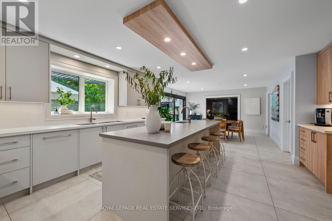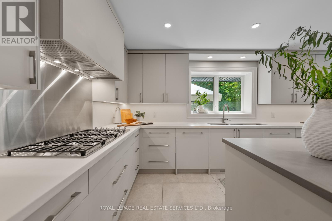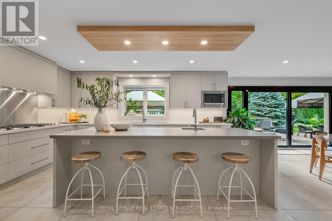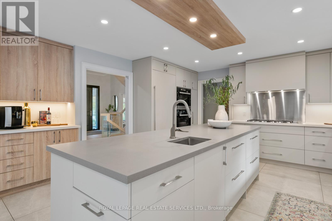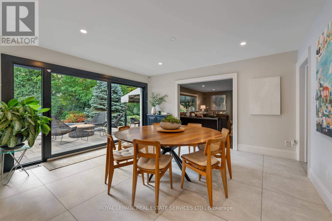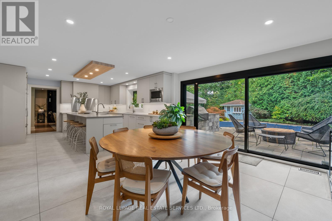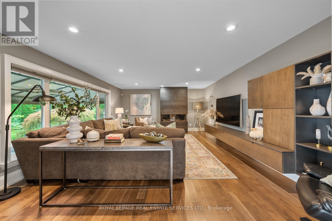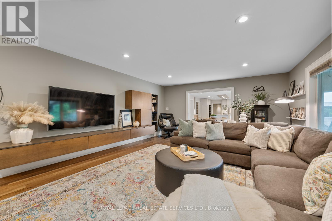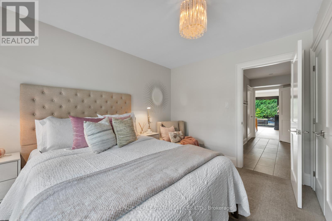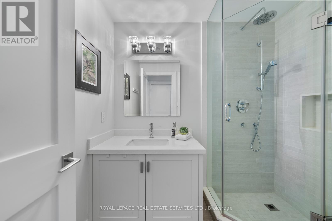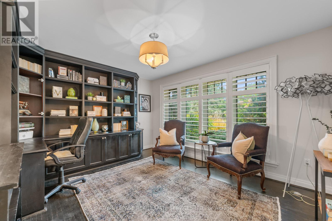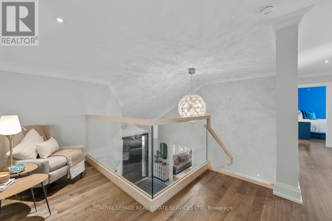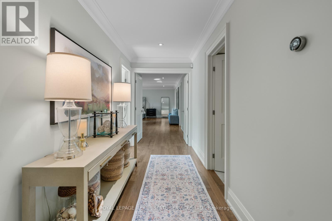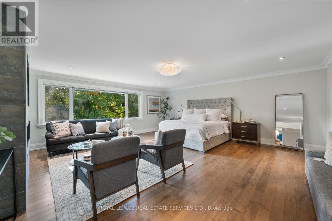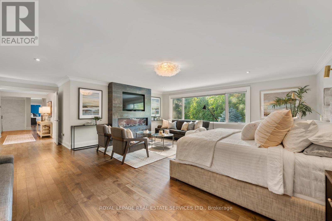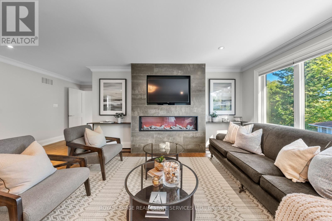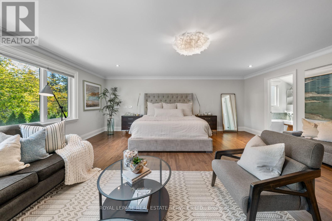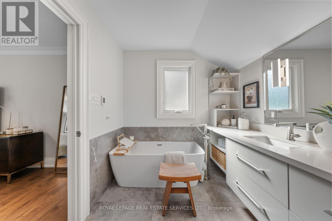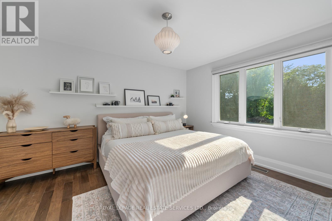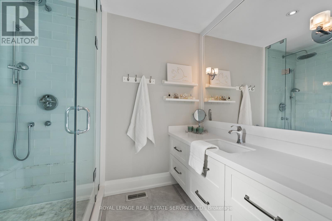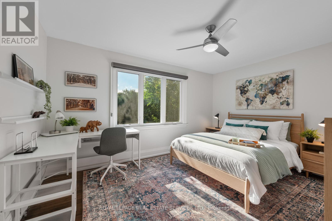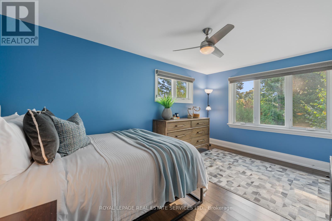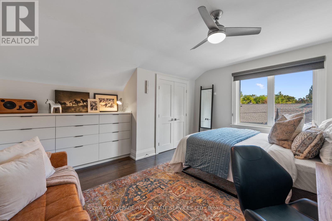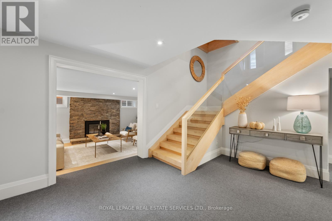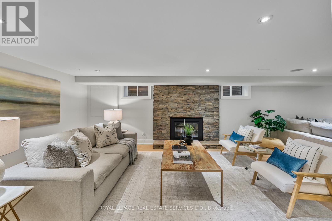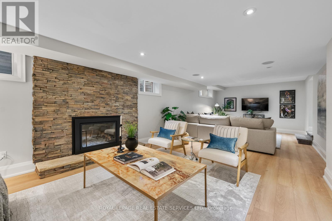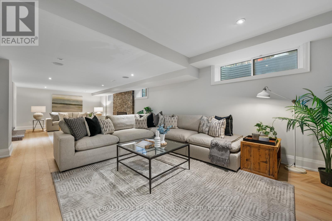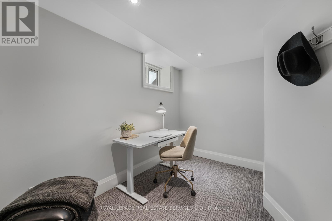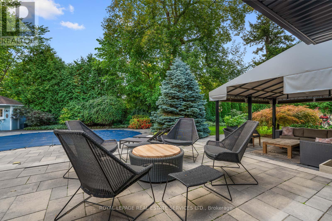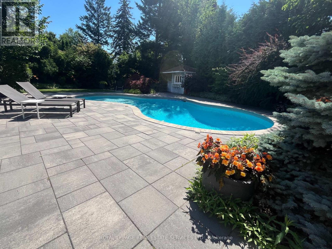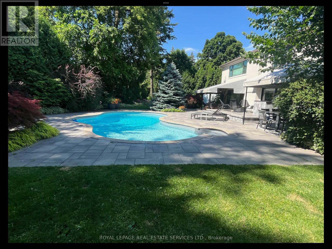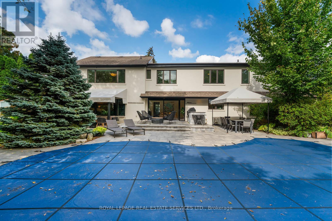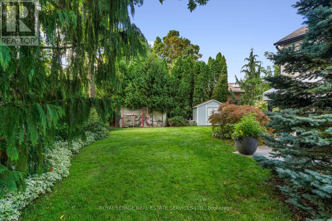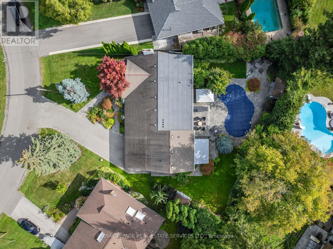31 Princess Anne Crescent Toronto, Ontario M9A 2N9
$4,200,000
Welcome to 31 Princess Anne Cres. an exceptional 6-bdrm, 6-bath luxury residence in the prestigious Princess Anne Manor enclave of West Toronto. Set on a uniquely private, landscaped 60 x 150 ft pie-shaped lot, this home offers over 6,600 sq ft of refined living - designed for family connection, effortless entertaining, & everyday comfort. Set back from the street, the home makes an elegant first impression with its wide frontage & manicured gardens. Inside, a grand 2-storey foyer with a custom floating staircase framed in glass & wood sets the tone for the sophistication within. The main level features multiple lounge areas with fireplaces, custom cabinetry & oversized picture windows; each bathed in natural light. The showcase designer kitchen features modern cabinetry, Caesarstone counters & backsplash, premium stainless steel appliances i.e. Miele and Sub-Zero fridge-freezers, & large centre island ideal for casual dining. A walk-in pantry with extra refrigeration plus a coffee station add function & flair. Additional main-floor highlights include a private office, guest suite with 3-pc bath, heated-floor mudroom & secondary laundry, & an impressive in-home gym within the two-car garage. Oversized glass doors open to a spectacular backyard oasis - opening to 140-ft-wide with a heated salt-water pool, cabana-style lounging & dining zones, built-in BBQ, Muskoka-style firepit, and bunky. Upstairs, 5 beautifully appointed bdrms offer comfort & privacy. The primary suite features a fireside sitting area, walk-in closet, & a spa-inspired 5 piece ensuite with freestanding massage tub & heated floors. A 2nd bdrm enjoys its own ensuite & walk-in closet, while three additional bdrms share a spacious six-piece family bath. A 2nd floor laundry adds convenience. The lower level extends living space with an oversized rec room, media/games room, & storage. Experience a upscale lifestyle for creating unforgettable memories in a home defined by elegance, luxury, and comfort. (id:60365)
Property Details
| MLS® Number | W12476302 |
| Property Type | Single Family |
| Community Name | Princess-Rosethorn |
| AmenitiesNearBy | Golf Nearby, Park |
| EquipmentType | Water Heater |
| Features | Lighting, Paved Yard |
| ParkingSpaceTotal | 6 |
| PoolFeatures | Salt Water Pool |
| PoolType | Inground Pool |
| RentalEquipmentType | Water Heater |
| Structure | Patio(s) |
Building
| BathroomTotal | 5 |
| BedroomsAboveGround | 6 |
| BedroomsTotal | 6 |
| Amenities | Canopy |
| Appliances | Barbeque, Central Vacuum, All, Dishwasher, Dryer, Freezer, Oven, Stove, Washer, Refrigerator |
| BasementDevelopment | Finished |
| BasementType | Full, N/a (finished) |
| ConstructionStyleAttachment | Detached |
| CoolingType | Central Air Conditioning |
| ExteriorFinish | Stone, Stucco |
| FireplacePresent | Yes |
| FireplaceTotal | 5 |
| FlooringType | Hardwood, Vinyl, Carpeted |
| HalfBathTotal | 1 |
| HeatingFuel | Natural Gas |
| HeatingType | Forced Air |
| StoriesTotal | 2 |
| SizeInterior | 3500 - 5000 Sqft |
| Type | House |
| UtilityWater | Municipal Water |
Parking
| Attached Garage | |
| Garage |
Land
| Acreage | No |
| LandAmenities | Golf Nearby, Park |
| LandscapeFeatures | Lawn Sprinkler |
| Sewer | Sanitary Sewer |
| SizeDepth | 150 Ft |
| SizeFrontage | 60 Ft |
| SizeIrregular | 60 X 150 Ft ; 60.49 Ft X 165.73 Ft X 135.17 Ft X 140.8 |
| SizeTotalText | 60 X 150 Ft ; 60.49 Ft X 165.73 Ft X 135.17 Ft X 140.8 |
| SurfaceWater | River/stream |
Rooms
| Level | Type | Length | Width | Dimensions |
|---|---|---|---|---|
| Second Level | Bedroom | 3.35 m | 4.29 m | 3.35 m x 4.29 m |
| Second Level | Bedroom | 4.72 m | 3.1 m | 4.72 m x 3.1 m |
| Second Level | Bedroom | 4.01 m | 4.42 m | 4.01 m x 4.42 m |
| Second Level | Primary Bedroom | 6.32 m | 6.1 m | 6.32 m x 6.1 m |
| Second Level | Bedroom | 4.11 m | 3.3 m | 4.11 m x 3.3 m |
| Basement | Recreational, Games Room | 10.85 m | 4.09 m | 10.85 m x 4.09 m |
| Basement | Recreational, Games Room | 3.4 m | 7.87 m | 3.4 m x 7.87 m |
| Basement | Office | 2.51 m | 3.12 m | 2.51 m x 3.12 m |
| Main Level | Living Room | 3.25 m | 4.37 m | 3.25 m x 4.37 m |
| Main Level | Dining Room | 4.06 m | 3.3 m | 4.06 m x 3.3 m |
| Main Level | Living Room | 3.73 m | 5.33 m | 3.73 m x 5.33 m |
| Main Level | Kitchen | 4.47 m | 4.8 m | 4.47 m x 4.8 m |
| Main Level | Eating Area | 4.5 m | 4.39 m | 4.5 m x 4.39 m |
| Main Level | Family Room | 4.8 m | 7.09 m | 4.8 m x 7.09 m |
| Main Level | Office | 3.63 m | 4.11 m | 3.63 m x 4.11 m |
| Main Level | Bedroom | 3.63 m | 3.61 m | 3.63 m x 3.61 m |
Gillian Alice Ritchie
Broker
2320 Bloor Street West
Toronto, Ontario M6S 1P2
Alex Porritt
Salesperson
2320 Bloor Street West
Toronto, Ontario M6S 1P2

