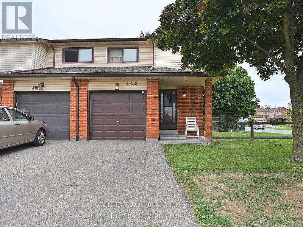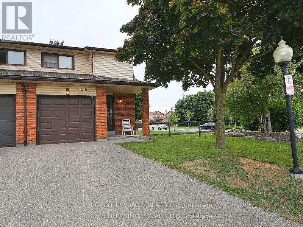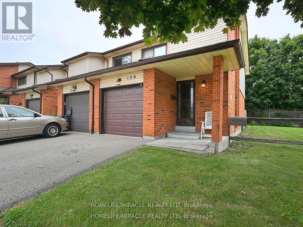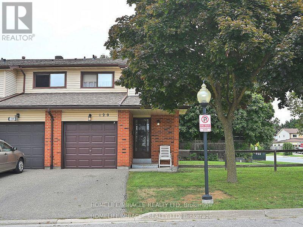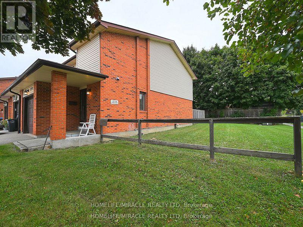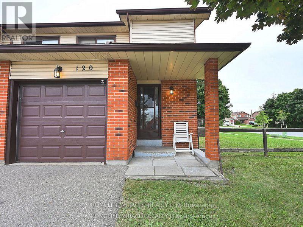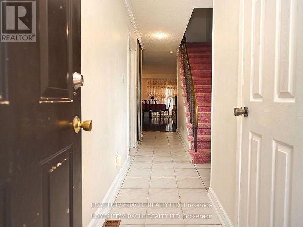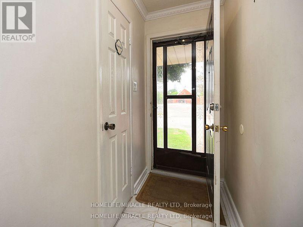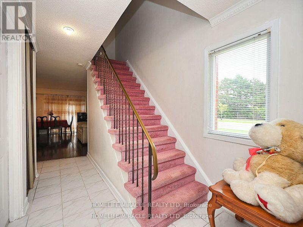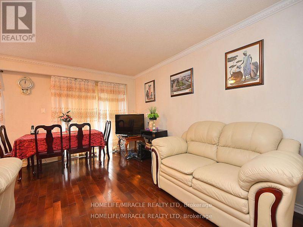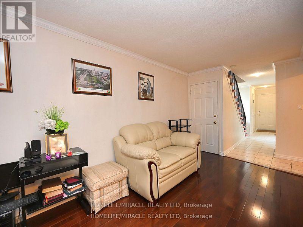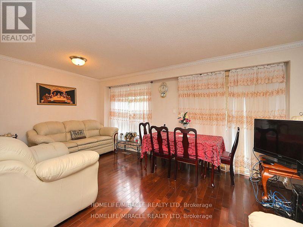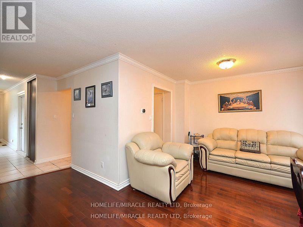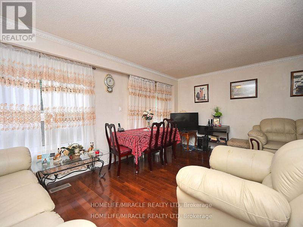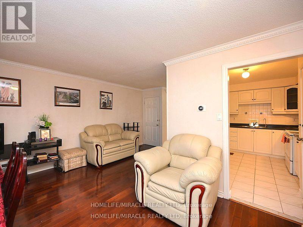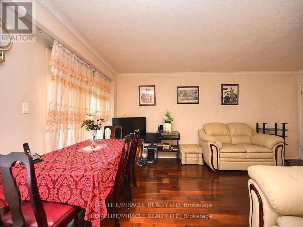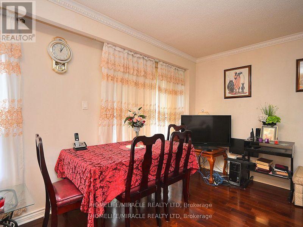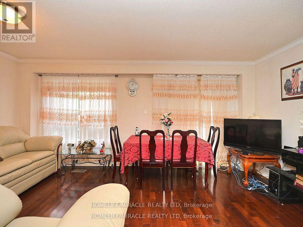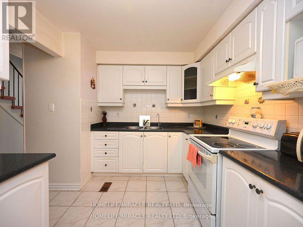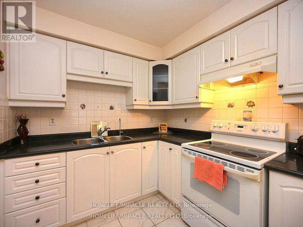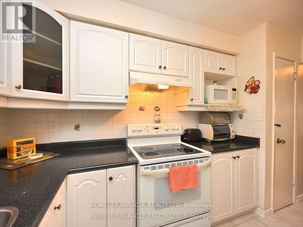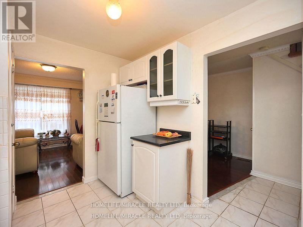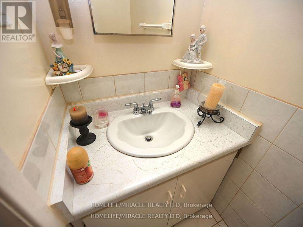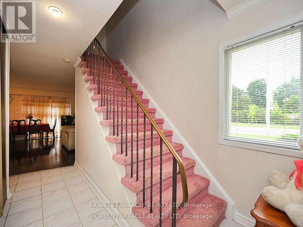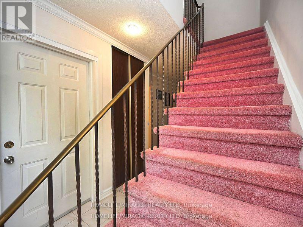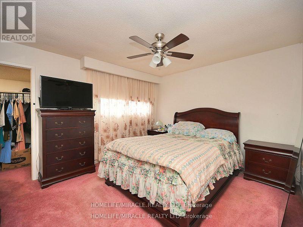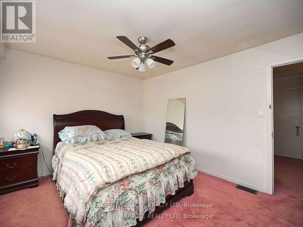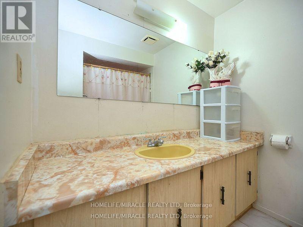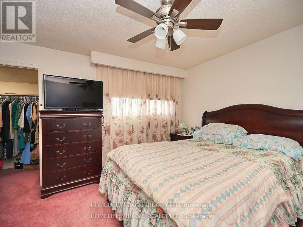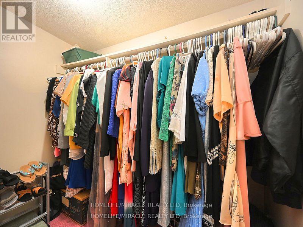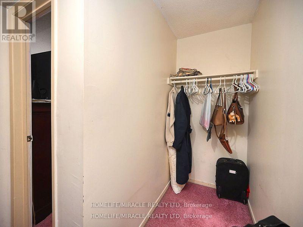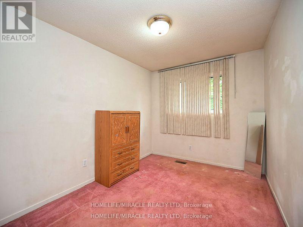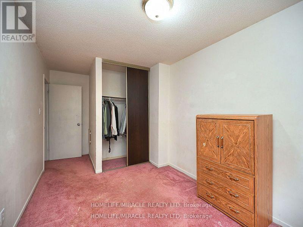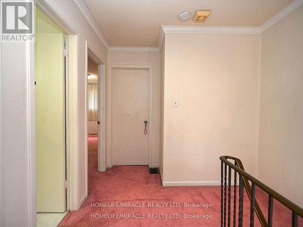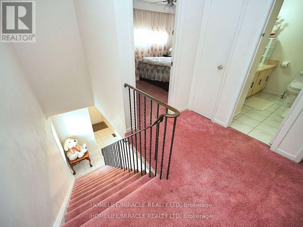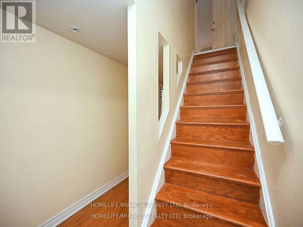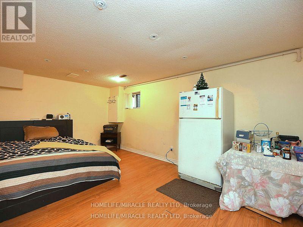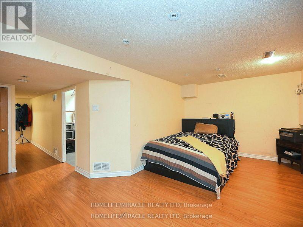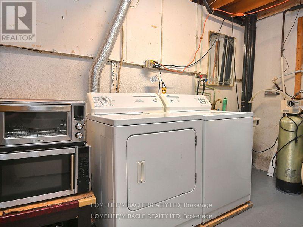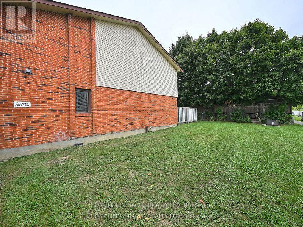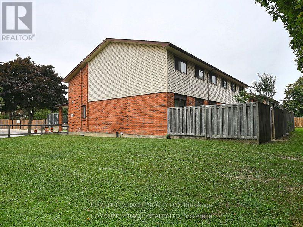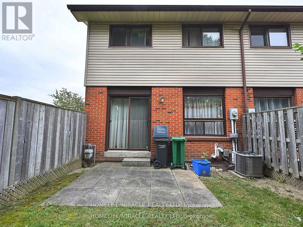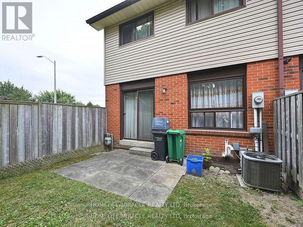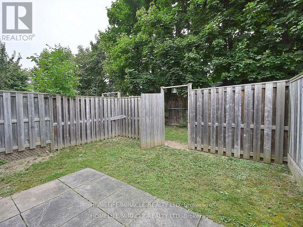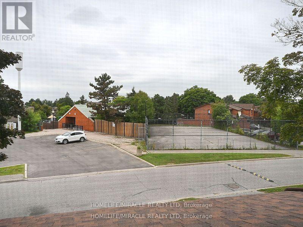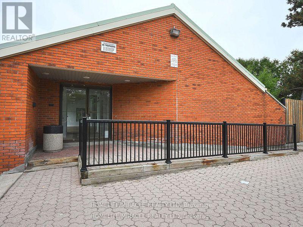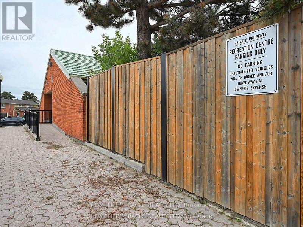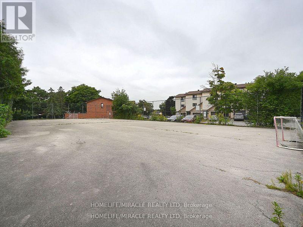119 - 120 Collins Crescent Brampton, Ontario L6V 3N1
3 Bedroom
3 Bathroom
1200 - 1399 sqft
Outdoor Pool
Central Air Conditioning
Forced Air
$550,000Maintenance, Common Area Maintenance, Insurance
$432 Monthly
Maintenance, Common Area Maintenance, Insurance
$432 MonthlyPerfect Dream Home For First Time Home Buyers In Mature Quite Complex This Large end unit and corner lot Townhouse offers complete Finished Basement and access from garage; Living Room With Walkout To Private Fully Fenced Backyard Very Functional Layout With Lots Of Natural Light. Great Investment Potential. (id:60365)
Property Details
| MLS® Number | W12476334 |
| Property Type | Single Family |
| Community Name | Brampton North |
| AmenitiesNearBy | Hospital, Park, Place Of Worship, Public Transit, Schools |
| CommunityFeatures | Pet Restrictions |
| EquipmentType | None, Water Heater |
| Features | Flat Site |
| ParkingSpaceTotal | 2 |
| PoolType | Outdoor Pool |
| RentalEquipmentType | None, Water Heater |
Building
| BathroomTotal | 3 |
| BedroomsAboveGround | 3 |
| BedroomsTotal | 3 |
| Age | 31 To 50 Years |
| Amenities | Party Room |
| Appliances | Water Heater, Water Meter, Dryer, Hood Fan, Washer, Window Coverings |
| BasementDevelopment | Finished |
| BasementType | N/a (finished) |
| CoolingType | Central Air Conditioning |
| ExteriorFinish | Brick |
| FlooringType | Ceramic, Hardwood, Carpeted, Laminate |
| FoundationType | Block |
| HalfBathTotal | 1 |
| HeatingFuel | Natural Gas |
| HeatingType | Forced Air |
| StoriesTotal | 2 |
| SizeInterior | 1200 - 1399 Sqft |
| Type | Row / Townhouse |
Parking
| Garage |
Land
| Acreage | No |
| LandAmenities | Hospital, Park, Place Of Worship, Public Transit, Schools |
Rooms
| Level | Type | Length | Width | Dimensions |
|---|---|---|---|---|
| Second Level | Primary Bedroom | 4.14 m | 3.43 m | 4.14 m x 3.43 m |
| Second Level | Bedroom 2 | 3.97 m | 3.32 m | 3.97 m x 3.32 m |
| Second Level | Bedroom 3 | 3.75 m | 3.32 m | 3.75 m x 3.32 m |
| Basement | Recreational, Games Room | 4 m | 7 m | 4 m x 7 m |
| Ground Level | Kitchen | 3.6 m | 3.45 m | 3.6 m x 3.45 m |
| Ground Level | Dining Room | 5.2 m | 5.1 m | 5.2 m x 5.1 m |
| Ground Level | Living Room | 5.2 m | 5.1 m | 5.2 m x 5.1 m |
Clifford John
Salesperson
Homelife/miracle Realty Ltd
20-470 Chrysler Drive
Brampton, Ontario L6S 0C1
20-470 Chrysler Drive
Brampton, Ontario L6S 0C1

