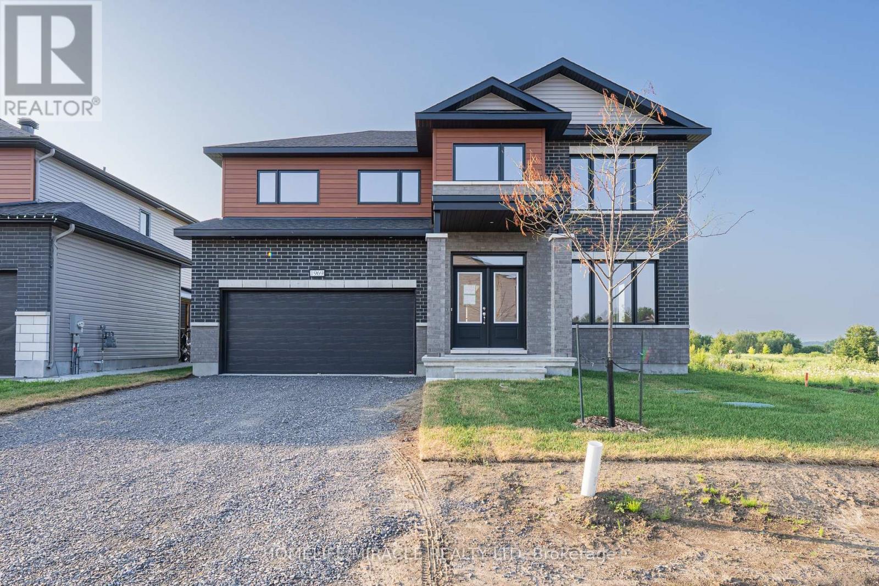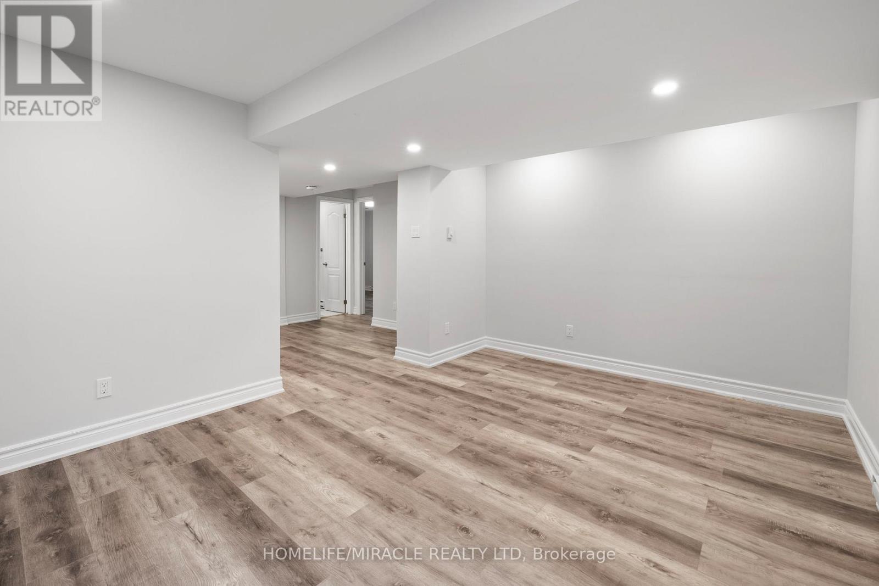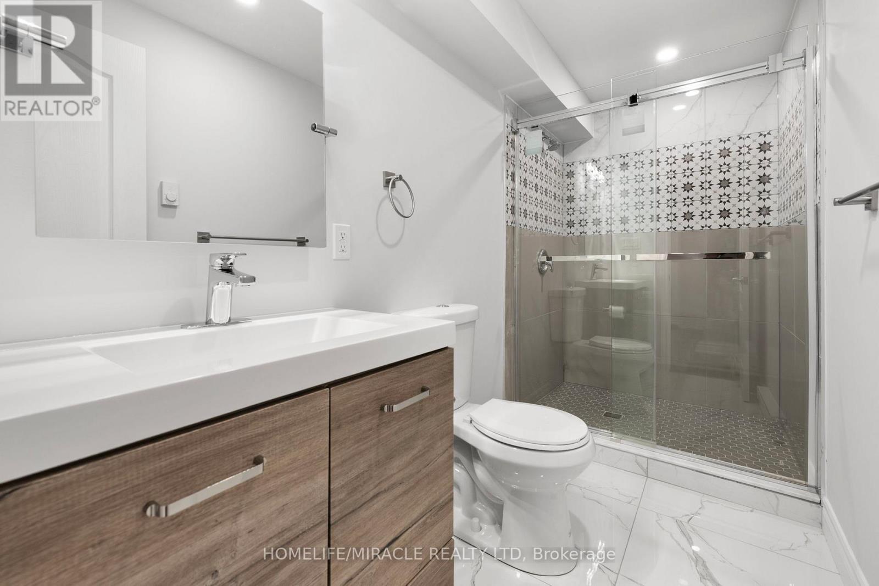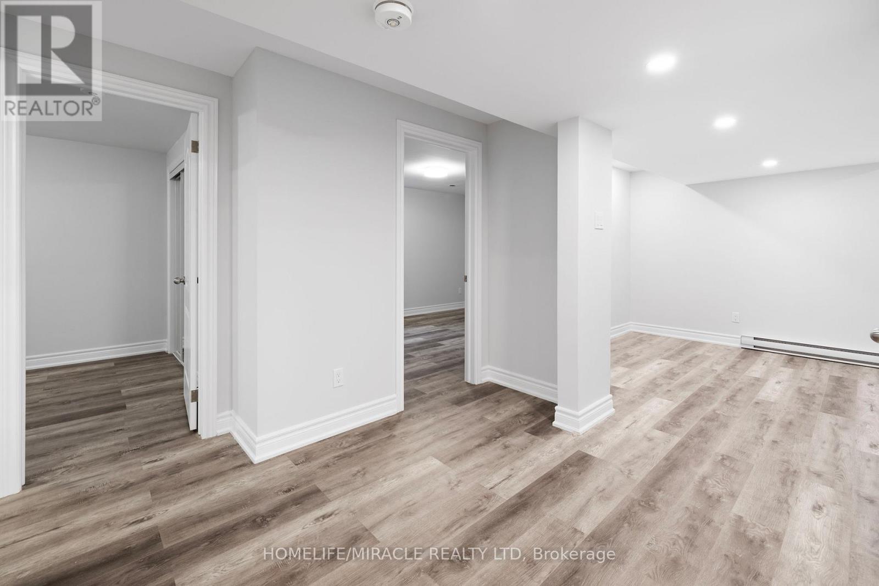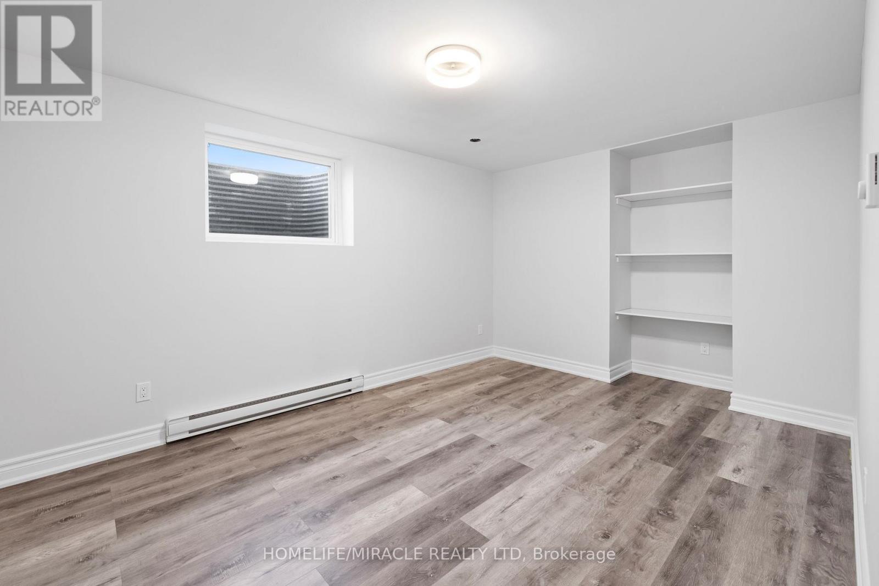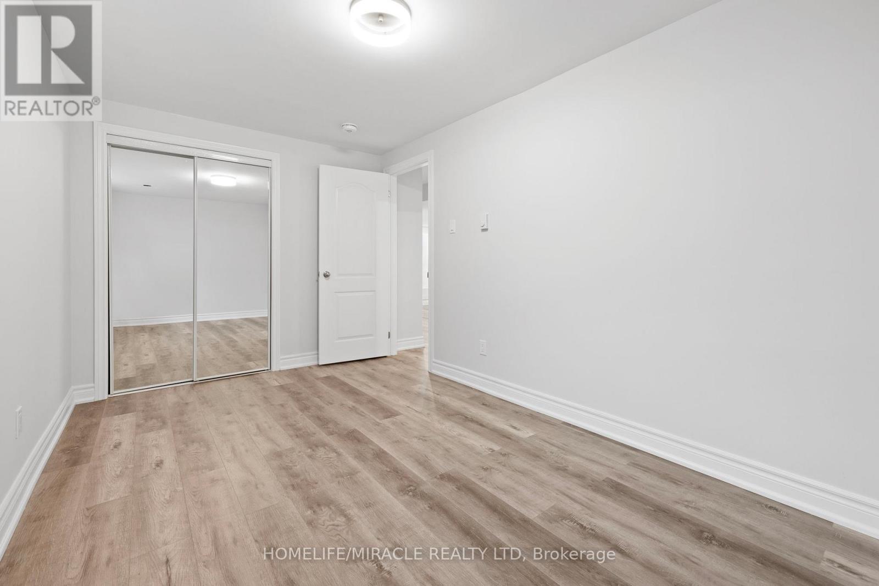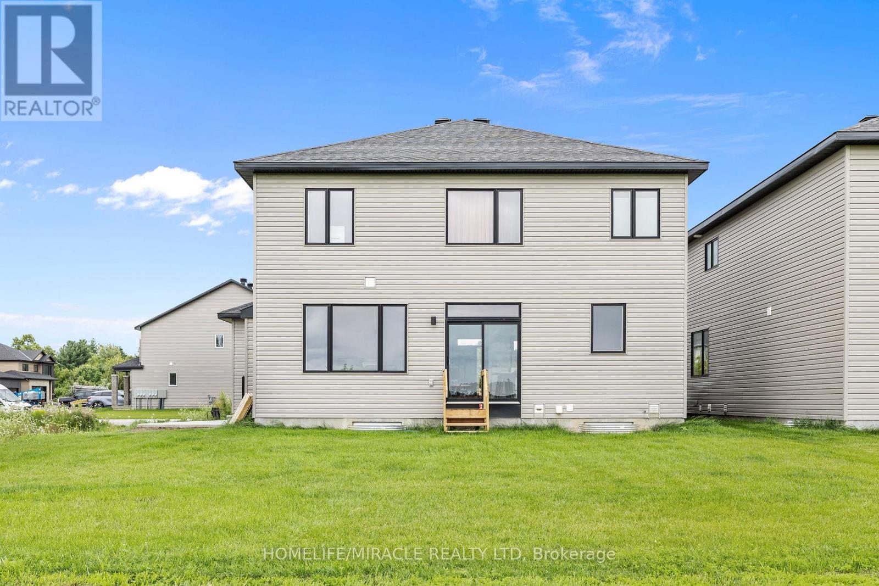1969 Hawker Private Ottawa, Ontario K0A 1L0
$2,200 Monthly
This Newly Built LEGAL BASEMENT APARTMENT UNIT WITH SEPERATE ENTERANCE is located in Diamondview Estates, Carp, in Ottawa's west end. It's about 1450 square feet and features 3 Bedrooms, 2 full Washrooms, Ensuite Laundry, an open Concept Kitchen with all Appliances. 1 Driveway Parking that can take up to 2 cars. One of the bedrooms is ensuite with washroom. Utility cost is capped at $250 per month. It's 2 minutes quick access to 417 and only 12 minutes to Kanata, Canadian Tire Centre, Canada's largest Tech park of over 350 employers or venture in the other direction for the many enchanting towns and villages of the Ottawa Valley and the recreational opportunities on the Ottawa River - just 20 minutes away. Small family and work professionals are welcomed. (id:60365)
Property Details
| MLS® Number | X12476320 |
| Property Type | Single Family |
| Community Name | 9104 - Huntley Ward (South East) |
| ParkingSpaceTotal | 2 |
Building
| BathroomTotal | 2 |
| BedroomsAboveGround | 3 |
| BedroomsTotal | 3 |
| Age | New Building |
| Amenities | Fireplace(s) |
| Appliances | Dishwasher, Dryer, Stove, Refrigerator |
| BasementFeatures | Apartment In Basement, Separate Entrance |
| BasementType | N/a, N/a |
| ConstructionStyleAttachment | Detached |
| CoolingType | None |
| ExteriorFinish | Brick |
| FireplacePresent | Yes |
| FoundationType | Concrete |
| HeatingFuel | Natural Gas |
| HeatingType | Forced Air |
| StoriesTotal | 2 |
| SizeInterior | 1100 - 1500 Sqft |
| Type | House |
| UtilityWater | Municipal Water, Unknown |
Parking
| Attached Garage | |
| No Garage | |
| Inside Entry |
Land
| Acreage | No |
| Sewer | Septic System |
| SizeDepth | 115 Ft ,10 In |
| SizeFrontage | 50 Ft ,2 In |
| SizeIrregular | 50.2 X 115.9 Ft ; 0 |
| SizeTotalText | 50.2 X 115.9 Ft ; 0 |
Rooms
| Level | Type | Length | Width | Dimensions |
|---|---|---|---|---|
| Second Level | Bedroom 3 | 7.8 m | 14.2 m | 7.8 m x 14.2 m |
| Main Level | Kitchen | 21.2 m | 7.2 m | 21.2 m x 7.2 m |
| Main Level | Living Room | 14.3 m | 14.4 m | 14.3 m x 14.4 m |
| Main Level | Primary Bedroom | 11 m | 11.1 m | 11 m x 11.1 m |
| Main Level | Bedroom 2 | 10 m | 11.1 m | 10 m x 11.1 m |
https://www.realtor.ca/real-estate/29020187/1969-hawker-private-ottawa-9104-huntley-ward-south-east
Cecilia Osidein
Salesperson
22 Slan Avenue
Toronto, Ontario M1G 3B2

