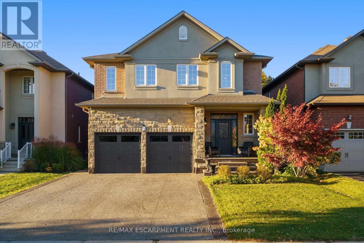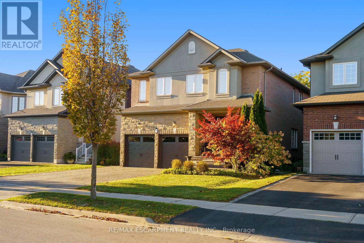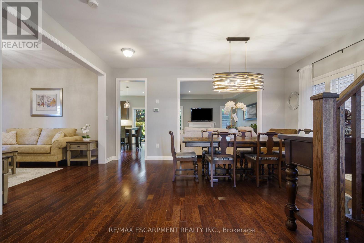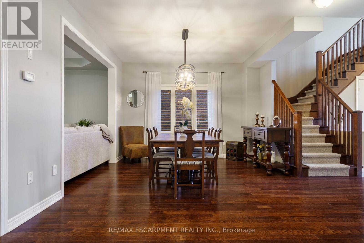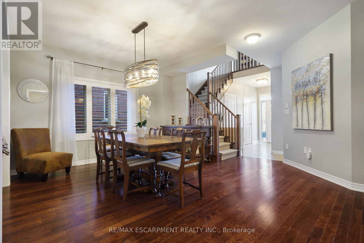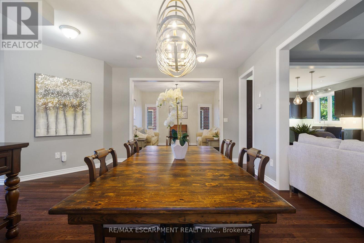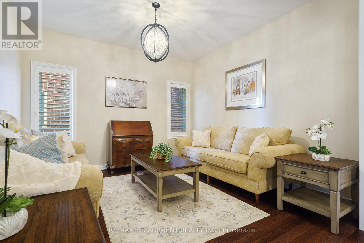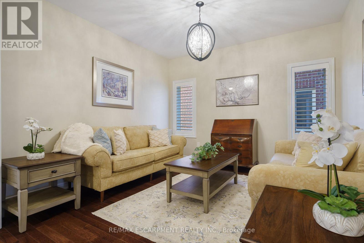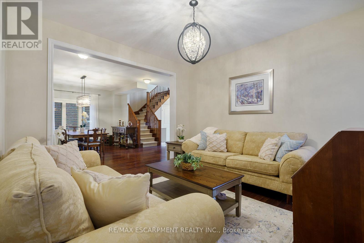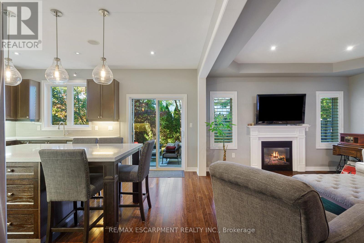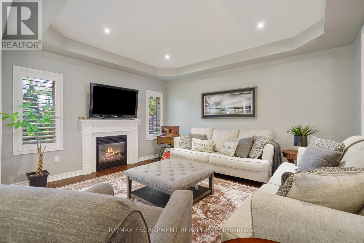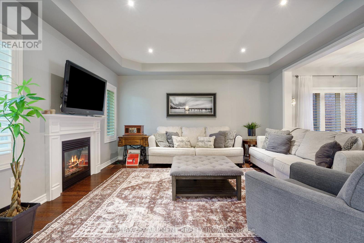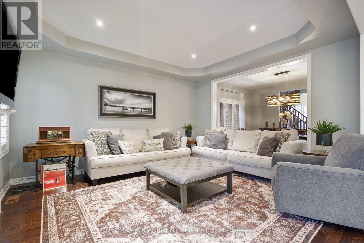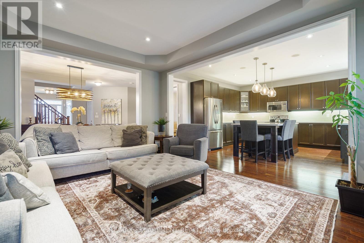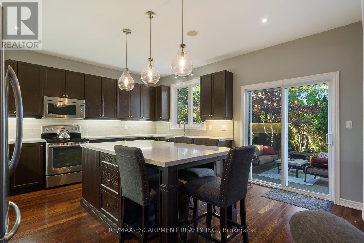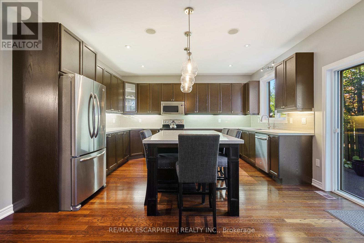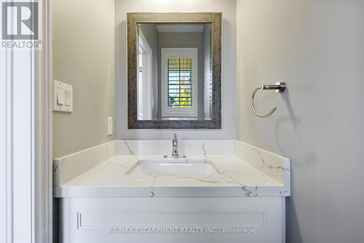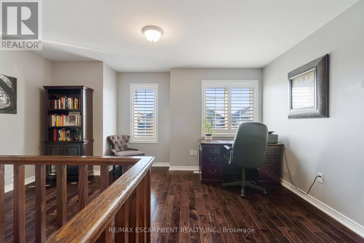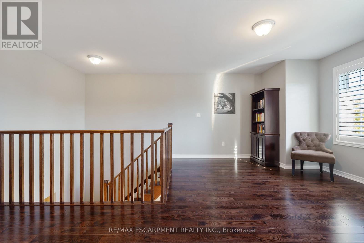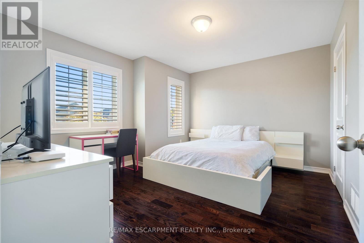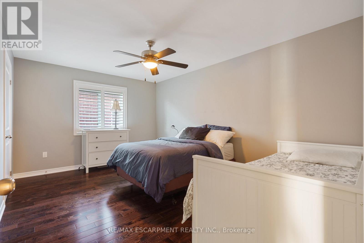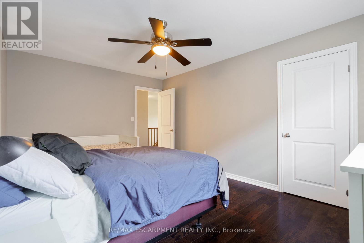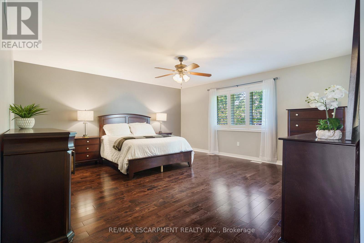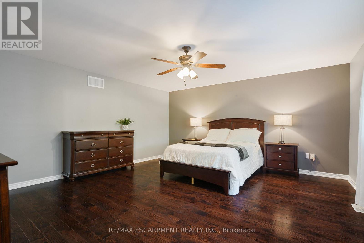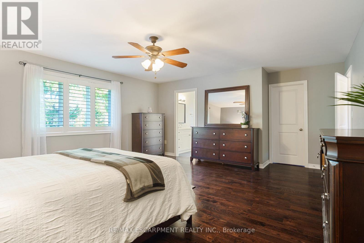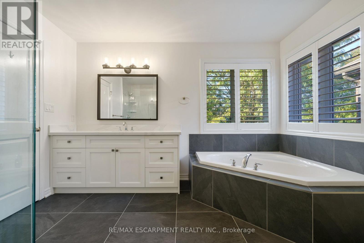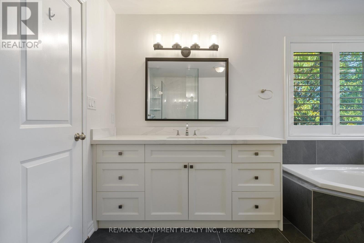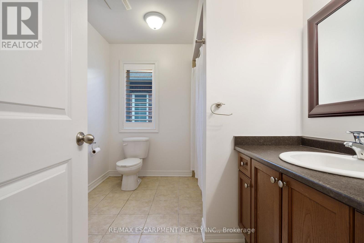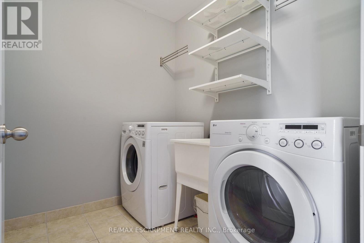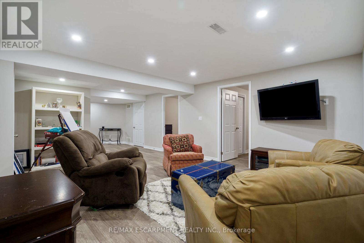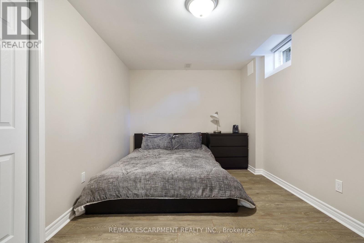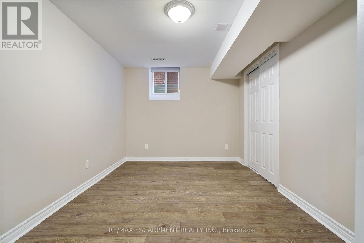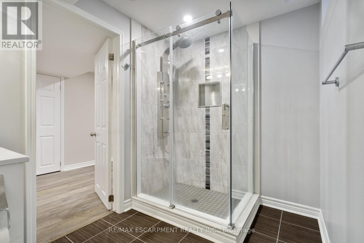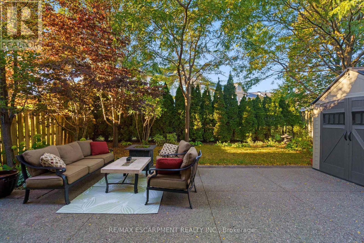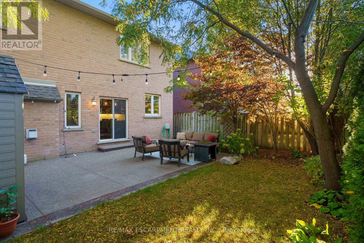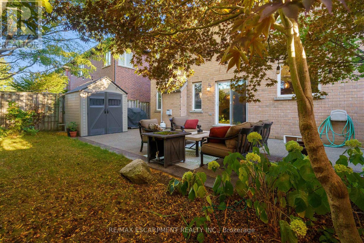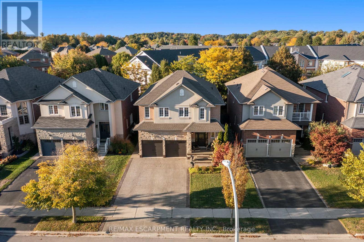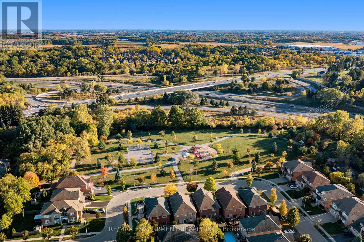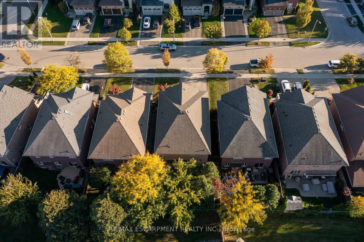333 Valridge Drive Hamilton, Ontario L9G 0B1
$1,349,900
Beautiful 5-Bedroom, 4-Bath Home in the Heart of Ancaster Nestled on a quiet street offers almost 2,700 square feet of above grade living space, ideal for a growing family or multi-generational living. The main level features an open-concept layout with 9-foot ceilings, a formal dining room, and a spacious family room with a gas fireplace. The gourmet kitchen is designed for both everyday living and entertaining, showcasing quartz countertops, stainless steel appliances, extended cabinetry, and a large centre island with breakfast bar. Upstairs, you'll find a luxurious primary suite with a spa-inspired ensuite and walk-in closet, along with generously sized bedrooms, a versatile loft area perfect for a study or lounge, and a convenient upper-level laundry room. The lower level offers endless possibilities, with 2 bedrooms and 1 full bath with an extra large living space. Perfectly located just steps from Pine Ridge Park and close to schools, shopping, recreation centres, hiking trails, and easy access to Highway 403, this home combines comfort, style, and exceptional convenience. (id:60365)
Property Details
| MLS® Number | X12476391 |
| Property Type | Single Family |
| Community Name | Ancaster |
| EquipmentType | Water Heater |
| ParkingSpaceTotal | 6 |
| RentalEquipmentType | Water Heater |
Building
| BathroomTotal | 4 |
| BedroomsAboveGround | 3 |
| BedroomsTotal | 3 |
| Age | 6 To 15 Years |
| Appliances | Garage Door Opener Remote(s), Dishwasher, Dryer, Stove, Washer, Window Coverings, Refrigerator |
| BasementDevelopment | Finished |
| BasementType | N/a (finished) |
| ConstructionStyleAttachment | Detached |
| CoolingType | Central Air Conditioning |
| ExteriorFinish | Brick, Stone |
| FireplacePresent | Yes |
| FoundationType | Poured Concrete |
| HalfBathTotal | 1 |
| HeatingFuel | Natural Gas |
| HeatingType | Forced Air |
| StoriesTotal | 2 |
| SizeInterior | 2500 - 3000 Sqft |
| Type | House |
| UtilityWater | Municipal Water |
Parking
| Attached Garage | |
| Garage |
Land
| Acreage | No |
| Sewer | Sanitary Sewer |
| SizeDepth | 105 Ft ,8 In |
| SizeFrontage | 40 Ft |
| SizeIrregular | 40 X 105.7 Ft |
| SizeTotalText | 40 X 105.7 Ft |
| ZoningDescription | R4-558 |
Rooms
| Level | Type | Length | Width | Dimensions |
|---|---|---|---|---|
| Second Level | Laundry Room | Measurements not available | ||
| Second Level | Loft | 4.7 m | 2.44 m | 4.7 m x 2.44 m |
| Second Level | Primary Bedroom | 5.21 m | 3.53 m | 5.21 m x 3.53 m |
| Second Level | Bathroom | Measurements not available | ||
| Second Level | Bedroom | 4.75 m | 3.4 m | 4.75 m x 3.4 m |
| Second Level | Bedroom | 4.14 m | 3.23 m | 4.14 m x 3.23 m |
| Second Level | Bathroom | Measurements not available | ||
| Basement | Other | 9.78 m | 2.34 m | 9.78 m x 2.34 m |
| Basement | Other | 3.71 m | 3.17 m | 3.71 m x 3.17 m |
| Basement | Bathroom | Measurements not available | ||
| Basement | Bedroom | 4.29 m | 2.92 m | 4.29 m x 2.92 m |
| Basement | Bedroom | 4.29 m | 2.74 m | 4.29 m x 2.74 m |
| Main Level | Bathroom | Measurements not available | ||
| Main Level | Dining Room | 5.16 m | 4.01 m | 5.16 m x 4.01 m |
| Main Level | Living Room | 3.63 m | 4.01 m | 3.63 m x 4.01 m |
| Main Level | Kitchen | 4.85 m | 4.24 m | 4.85 m x 4.24 m |
| Main Level | Family Room | 3.94 m | 4.24 m | 3.94 m x 4.24 m |
https://www.realtor.ca/real-estate/29020226/333-valridge-drive-hamilton-ancaster-ancaster
Sarah Amina Khan
Broker
860 Queenston Rd #4b
Hamilton, Ontario L8G 4A8

