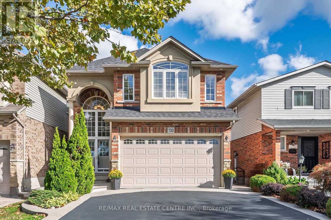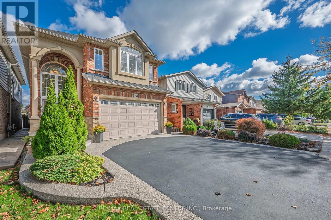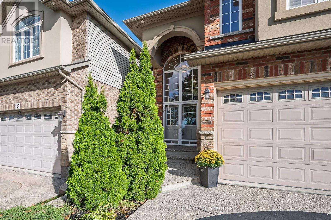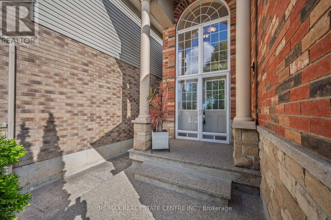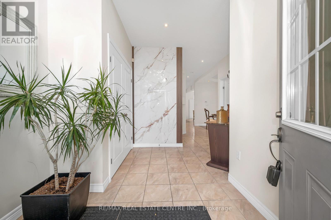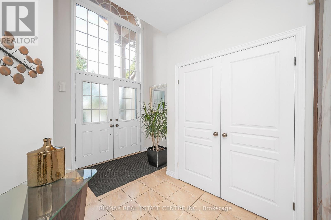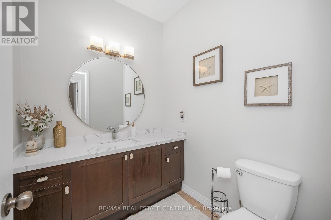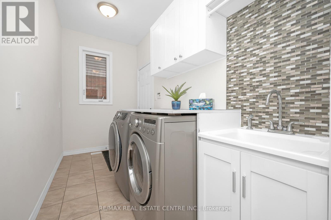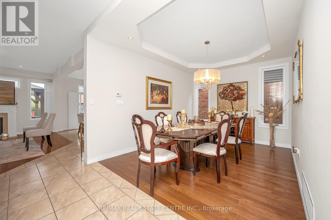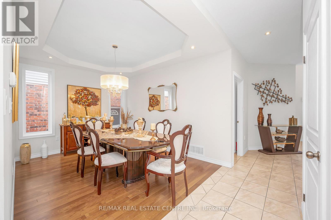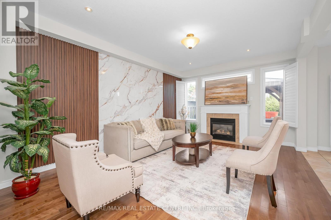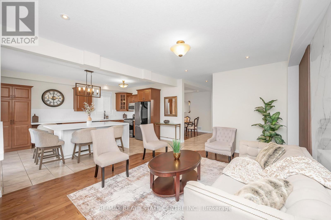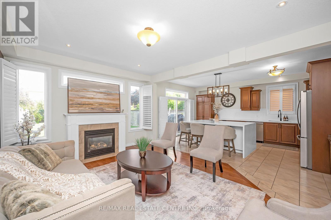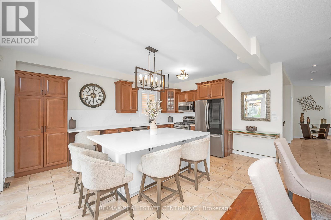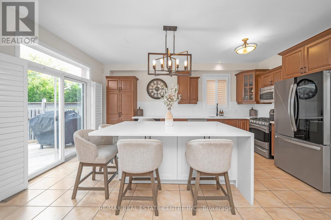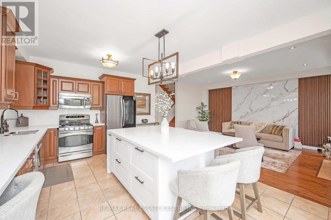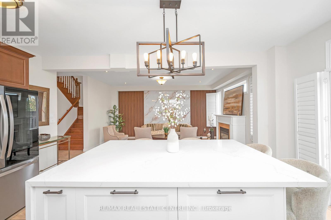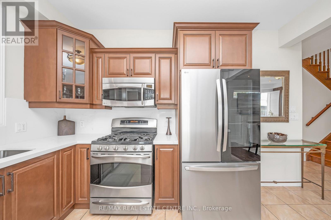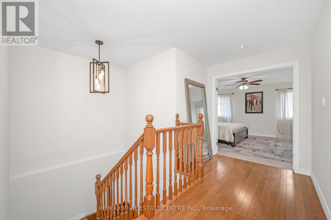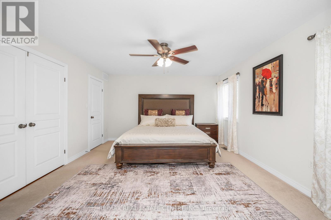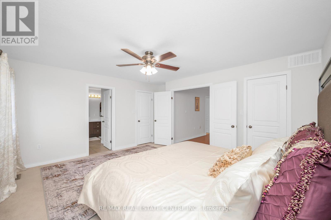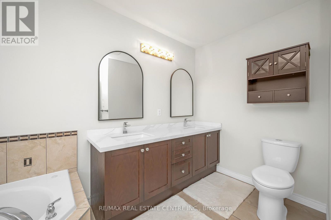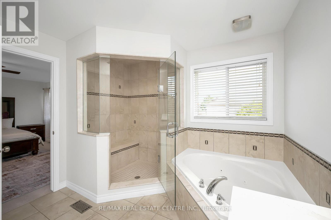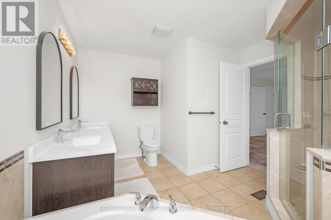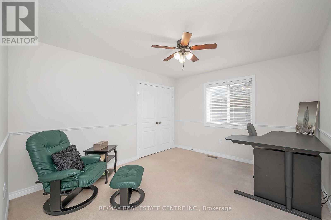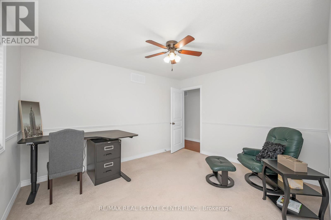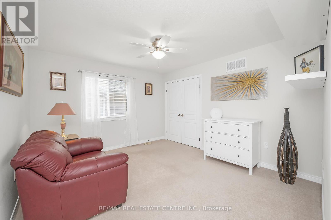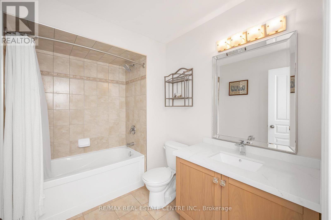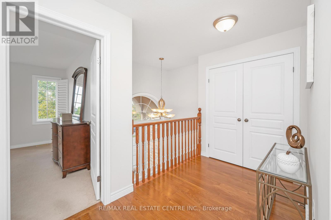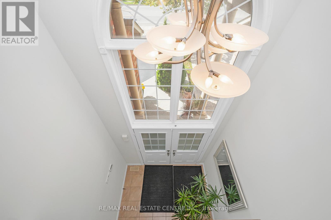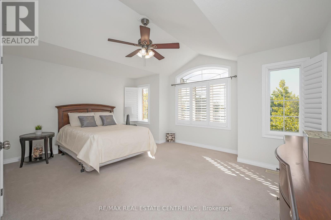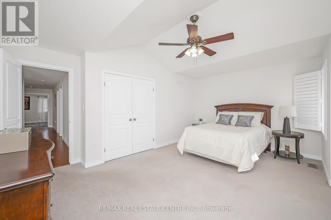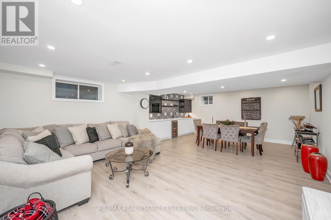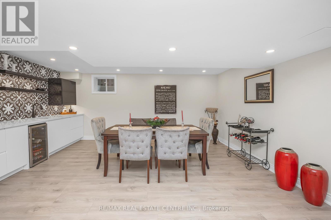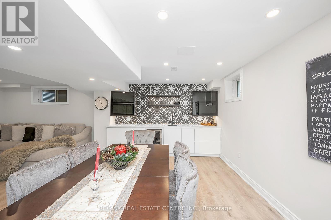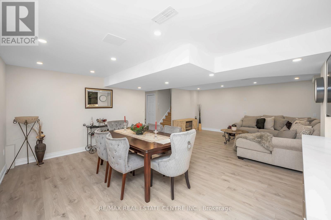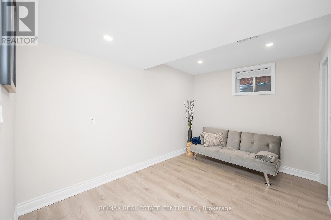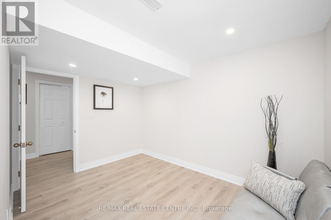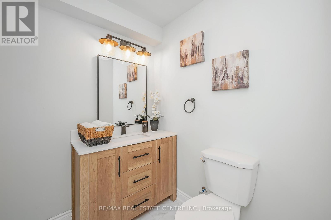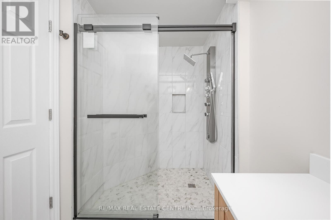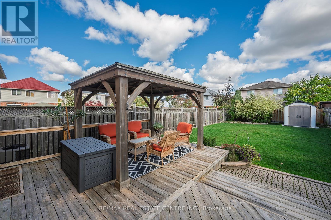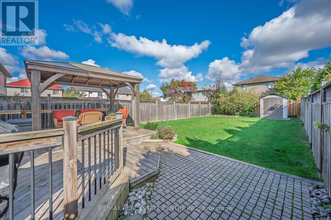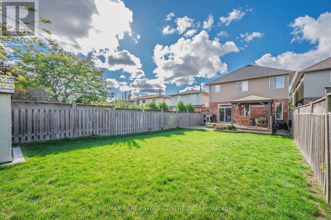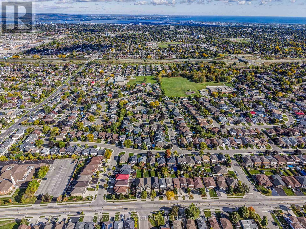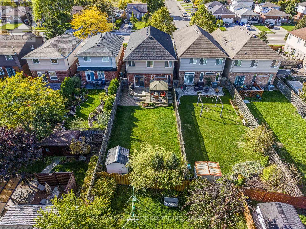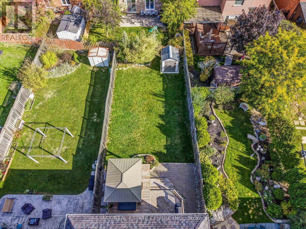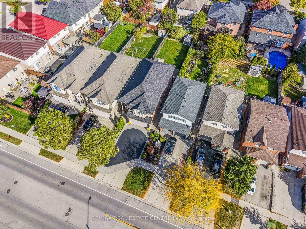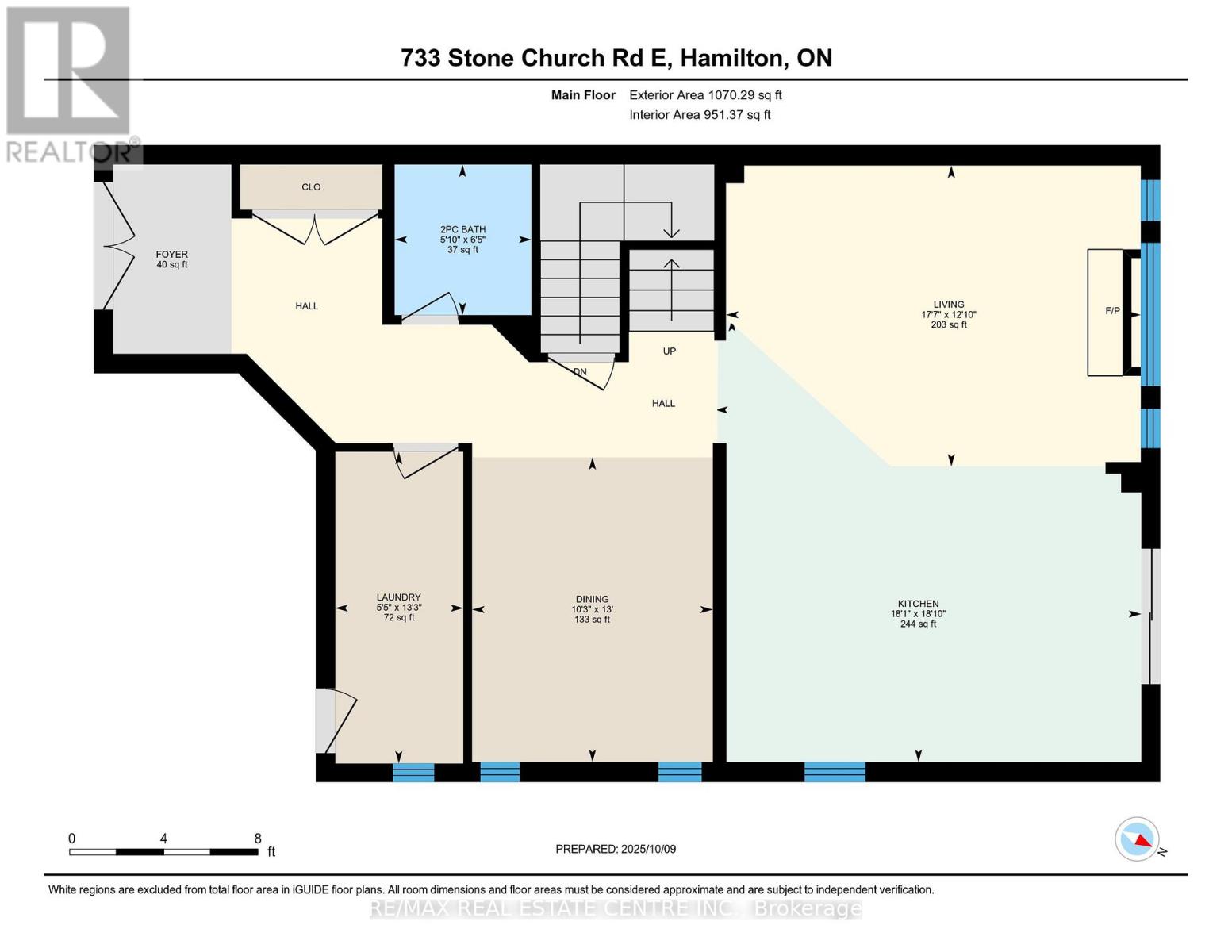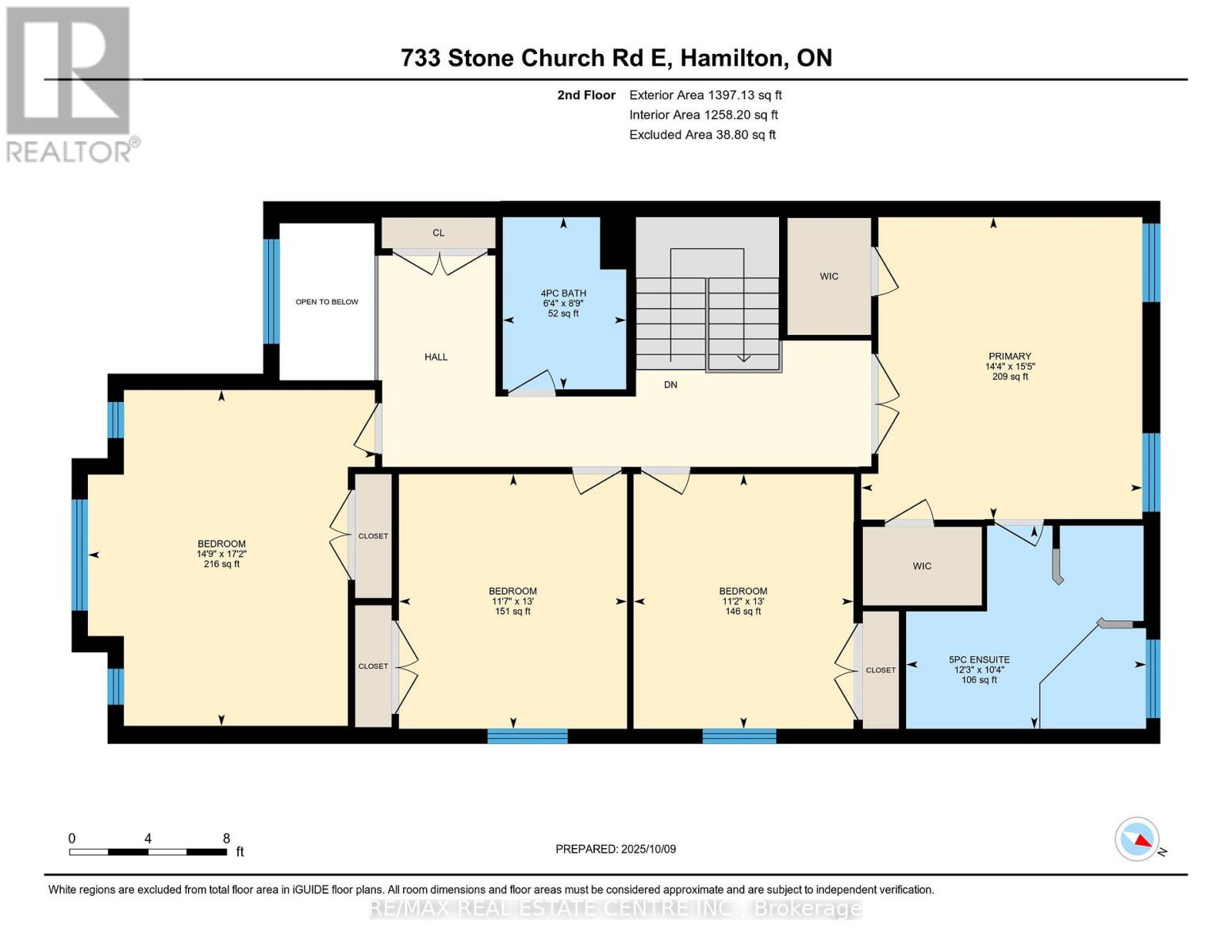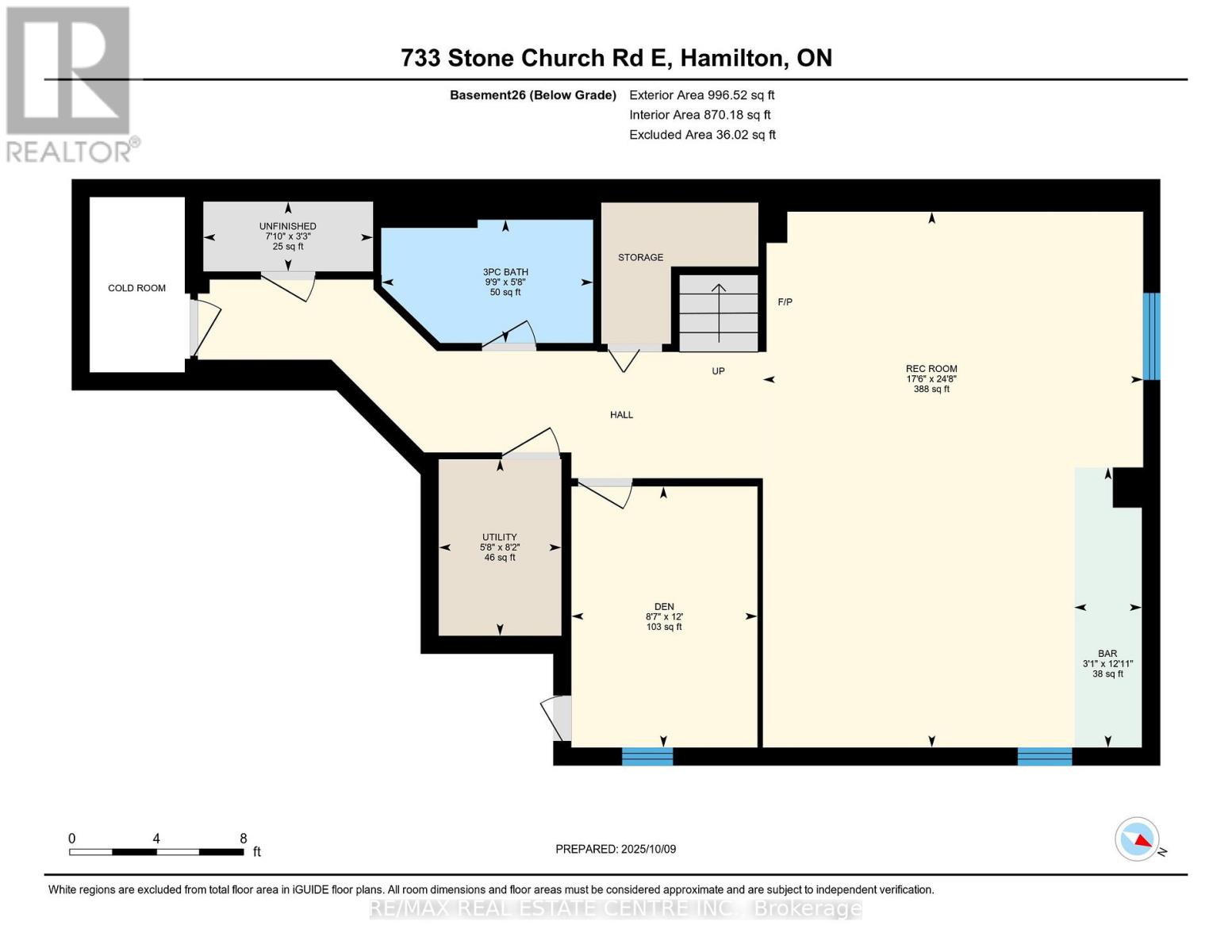733 Stone Church Road E Hamilton, Ontario L8W 1A9
$1,149,000
This Charming4+1Bdr,3.5 Bath Wellington model is one-of-a-kind floor plan will impress the perfect balance of style& space offering over 3000 sq ft of finished living space on an extra-deep 149.3 lot. Home has been well loved and cared for. Entertaining the doors, you'll notice to detail, The main floor 2 pc is exceptionally Lg, living room with gas fireplace. Formal Dining Room has European Beech hrdwd & is perfect for family meals. you enjoying the maple cabinetry w/crown moulding and Open concept kitchen Perfect for entertaining with updated quartz countertops, back splash, lg island w/ lots of cabinet, and newer stainless-steel appliances. the kitchen opens seamlessly to the inviting family room. oak staircase leads to spacious 4 bedrooms & computer nook. Three large bright bedroom & Master bedroom incl: "his & her" walk-in closets, ensuite w/Jacuzzi tub, shower& dbl sink. The fully finished basement is true a versatile space with a large rec room with wet bar& quartz counter top , built-in bar fridge, The finished lower level adds one more bedrooms and a three-piece bath. updates like a newer shingles on roof (2025)with 20 years warranty, newer s/s fridge, dishwasher,(2025),washer, dryer. Lg fenced-in backyard is perfect for time outdoors enjoy the beautifully landscaped w/ large deck,& interlocking patio as well as gardening, play, or simply relaxing in your private deep back yard . family-friendly neighborhood and is conveniently located close to schools, parks, public transportation, Hwy and all amenities. Contact for more details and to arrange a private viewing. (id:60365)
Property Details
| MLS® Number | X12476426 |
| Property Type | Single Family |
| Community Name | Randall |
| AmenitiesNearBy | Park, Schools |
| EquipmentType | Water Heater |
| ParkingSpaceTotal | 4 |
| RentalEquipmentType | Water Heater |
| Structure | Deck |
Building
| BathroomTotal | 4 |
| BedroomsAboveGround | 4 |
| BedroomsBelowGround | 1 |
| BedroomsTotal | 5 |
| Age | 16 To 30 Years |
| Amenities | Fireplace(s) |
| Appliances | Dishwasher, Dryer, Microwave, Stove, Washer, Window Coverings, Refrigerator |
| BasementDevelopment | Finished |
| BasementType | Full, N/a (finished) |
| ConstructionStyleAttachment | Detached |
| CoolingType | Central Air Conditioning |
| ExteriorFinish | Brick |
| FireplacePresent | Yes |
| FireplaceTotal | 1 |
| FoundationType | Concrete |
| HalfBathTotal | 1 |
| HeatingFuel | Natural Gas |
| HeatingType | Forced Air |
| StoriesTotal | 2 |
| SizeInterior | 2000 - 2500 Sqft |
| Type | House |
| UtilityWater | Municipal Water |
Parking
| Attached Garage | |
| Garage |
Land
| Acreage | No |
| FenceType | Fenced Yard |
| LandAmenities | Park, Schools |
| LandscapeFeatures | Landscaped |
| Sewer | Sanitary Sewer |
| SizeDepth | 149 Ft ,3 In |
| SizeFrontage | 32 Ft ,2 In |
| SizeIrregular | 32.2 X 149.3 Ft |
| SizeTotalText | 32.2 X 149.3 Ft |
Rooms
| Level | Type | Length | Width | Dimensions |
|---|---|---|---|---|
| Second Level | Loft | Measurements not available | ||
| Second Level | Bathroom | 1.9 m | 2.6 m | 1.9 m x 2.6 m |
| Second Level | Bathroom | 3.17 m | 3.7 m | 3.17 m x 3.7 m |
| Second Level | Primary Bedroom | 4.69 m | 4.11 m | 4.69 m x 4.11 m |
| Second Level | Bedroom 2 | 3.69 m | 3.41 m | 3.69 m x 3.41 m |
| Second Level | Bedroom 3 | 3.68 m | 3.54 m | 3.68 m x 3.54 m |
| Second Level | Bedroom 4 | 3.47 m | 5.24 m | 3.47 m x 5.24 m |
| Basement | Bedroom | 3.9 m | 1 m | 3.9 m x 1 m |
| Basement | Bathroom | 1.76 m | 3 m | 1.76 m x 3 m |
| Basement | Recreational, Games Room | 7.5 m | 5.3 m | 7.5 m x 5.3 m |
| Main Level | Dining Room | 3.94 m | 3.1 m | 3.94 m x 3.1 m |
| Main Level | Family Room | 3.76 m | 5.36 m | 3.76 m x 5.36 m |
| Main Level | Kitchen | 3.61 m | 2.74 m | 3.61 m x 2.74 m |
| Main Level | Eating Area | 11.8 m | 8.79 m | 11.8 m x 8.79 m |
| Main Level | Bathroom | 1.5 m | 1.7 m | 1.5 m x 1.7 m |
| Main Level | Laundry Room | 4 m | 1.64 m | 4 m x 1.64 m |
https://www.realtor.ca/real-estate/29020232/733-stone-church-road-e-hamilton-randall-randall
Alireza Mahmoodi
Salesperson
1140 Burnhamthorpe Rd W #141-A
Mississauga, Ontario L5C 4E9

