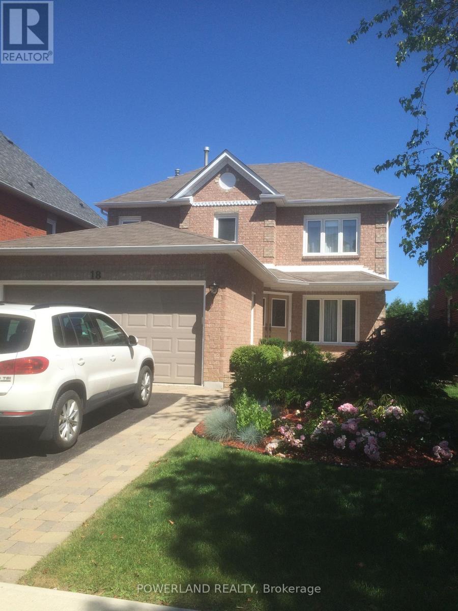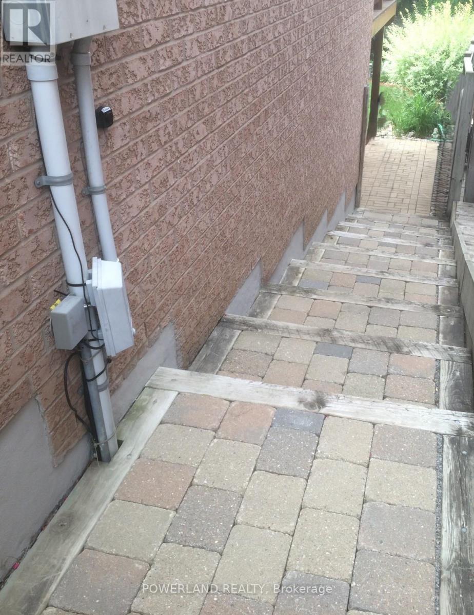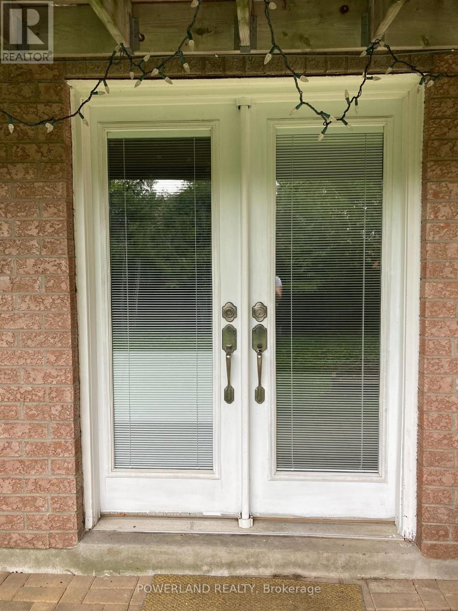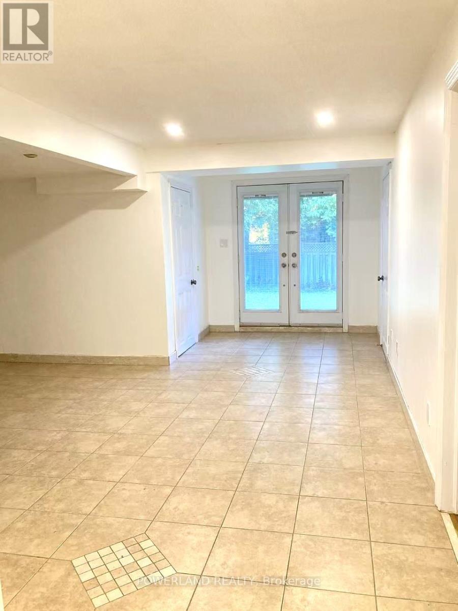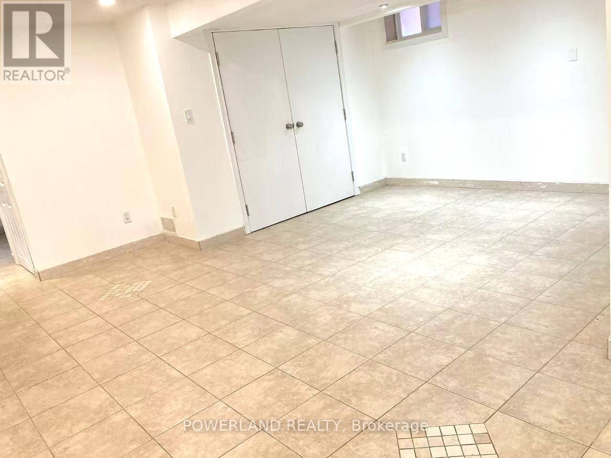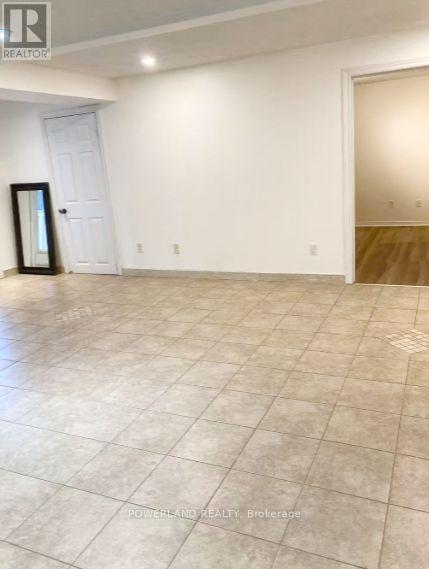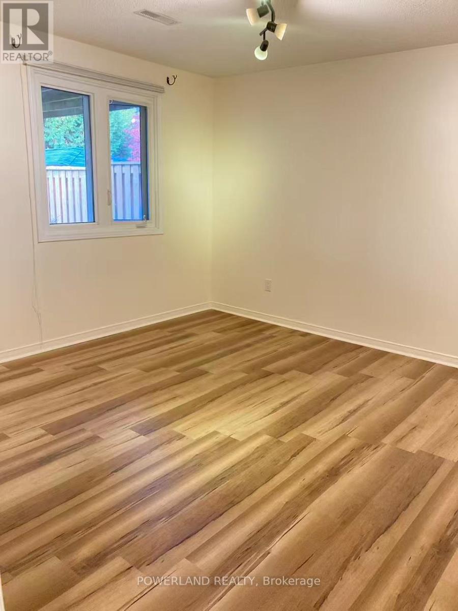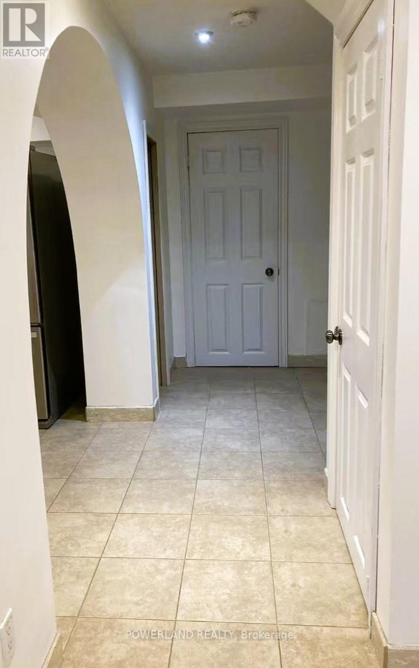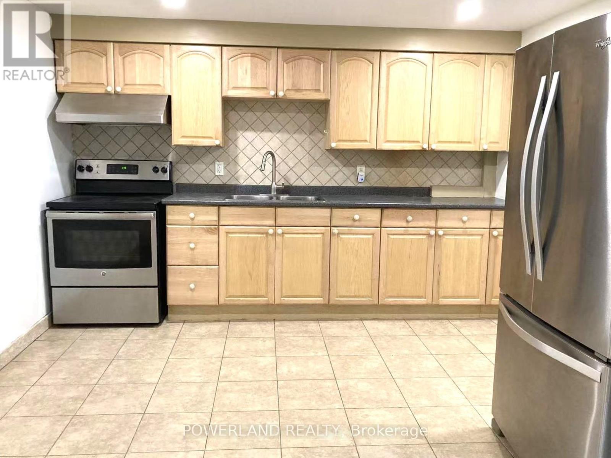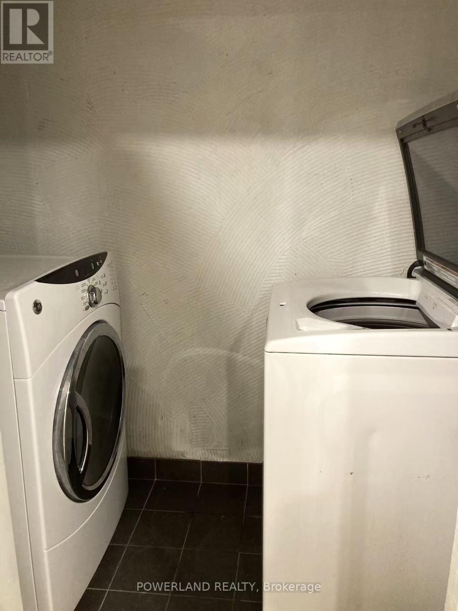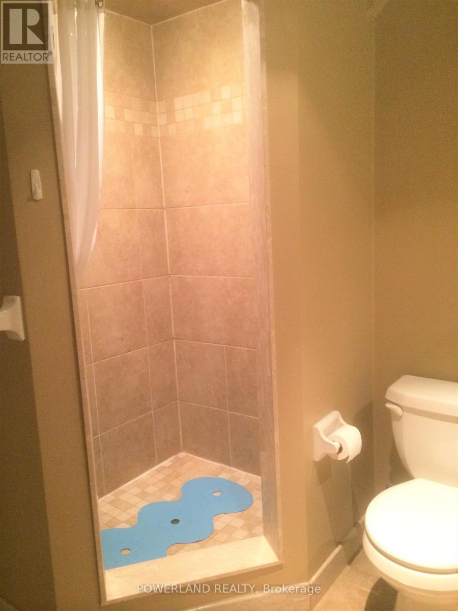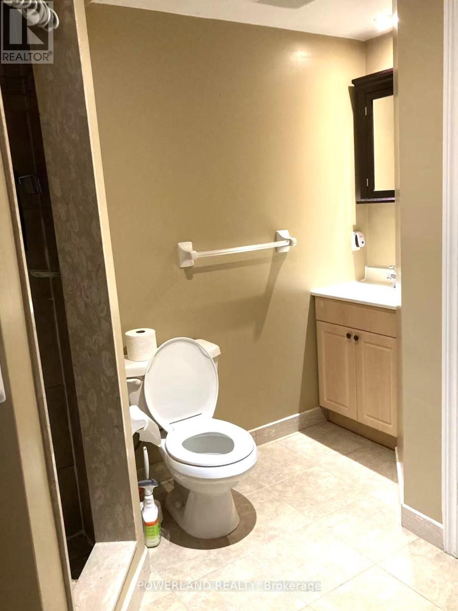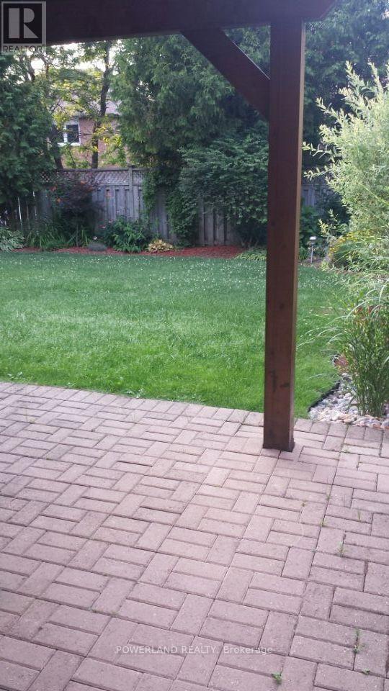Basement - 18 Sandfield Drive Aurora, Ontario L4G 6R6
$1,800 Monthly
Bright and well-designed LEGAL WALK- OUT basement apartment located in a quiet neighbourhood in the Aurora Highlands community.This unit features double entrance door with plenty of natural lights, a private walk-out to the backyard, one spacious bedroom with large above-ground windows, one full washroom, in-suite laundry, and two parking spaces. Fresh paint. New bedroom floor. Conveniently located near schools, daycare, parks, shops, bus stops, and various amenities, with easy access to Highways.Fridge, stove, range hood, washer and dryer included. Tenants responsible for 1/3 of all utility bills. The tenant can enjoy a private backyard and will be responsible for maintaining the backyard landscaping and snow removal on the driveway and the walkway leading to the basement unit.No smoking, pets restricted. (id:60365)
Property Details
| MLS® Number | N12476539 |
| Property Type | Single Family |
| Community Name | Aurora Highlands |
| Features | In Suite Laundry |
| ParkingSpaceTotal | 2 |
Building
| BathroomTotal | 1 |
| BedroomsAboveGround | 1 |
| BedroomsTotal | 1 |
| Appliances | Water Heater |
| BasementDevelopment | Finished |
| BasementFeatures | Apartment In Basement, Walk Out |
| BasementType | N/a, N/a (finished) |
| ConstructionStyleAttachment | Detached |
| CoolingType | Central Air Conditioning |
| ExteriorFinish | Brick |
| FlooringType | Ceramic, Laminate |
| FoundationType | Concrete |
| HeatingFuel | Natural Gas |
| HeatingType | Forced Air |
| StoriesTotal | 2 |
| SizeInterior | 700 - 1100 Sqft |
| Type | House |
| UtilityWater | Municipal Water |
Parking
| Attached Garage | |
| Garage |
Land
| Acreage | No |
| Sewer | Sanitary Sewer |
Rooms
| Level | Type | Length | Width | Dimensions |
|---|---|---|---|---|
| Lower Level | Living Room | 6.37 m | 4.08 m | 6.37 m x 4.08 m |
| Lower Level | Kitchen | 3.56 m | 3.2 m | 3.56 m x 3.2 m |
| Lower Level | Bedroom | 3.55 m | 3.53 m | 3.55 m x 3.53 m |
Maggie Mo
Salesperson
160 West Beaver Creek Rd #2a
Richmond Hill, Ontario L4B 1B4

