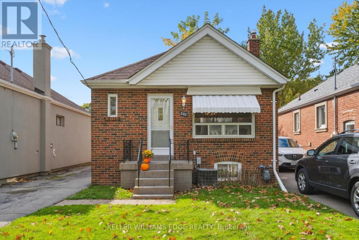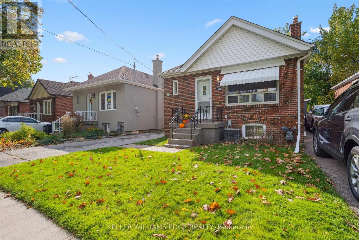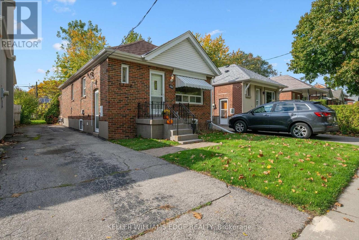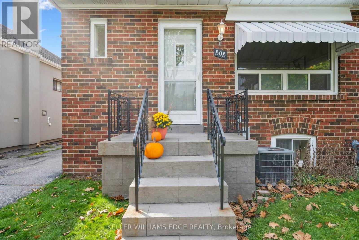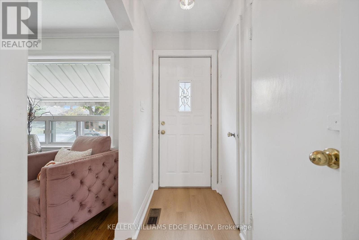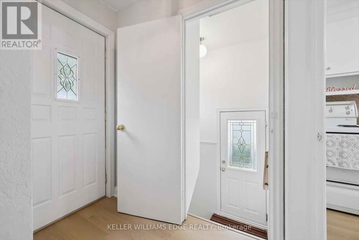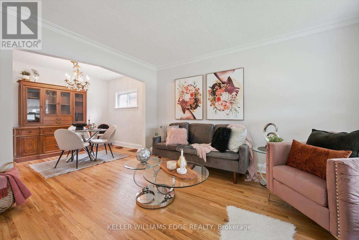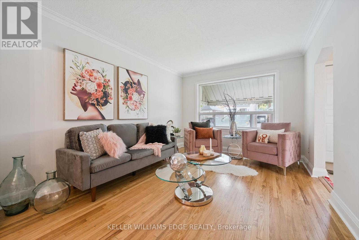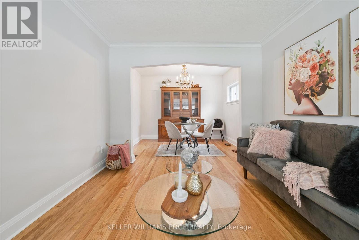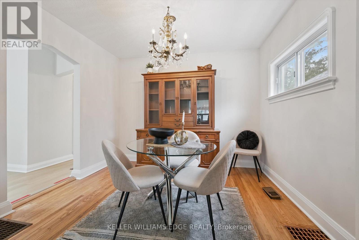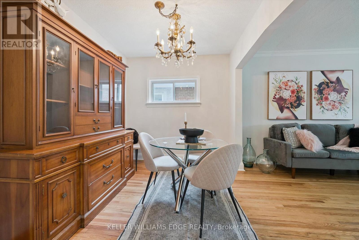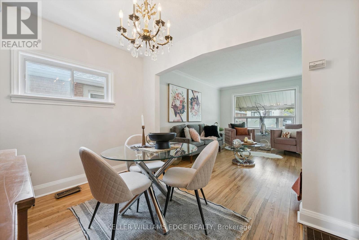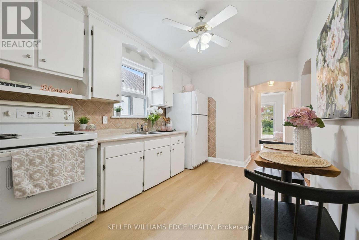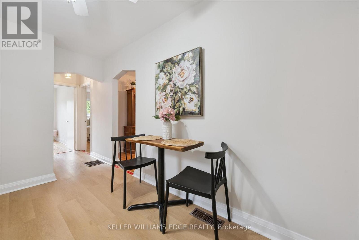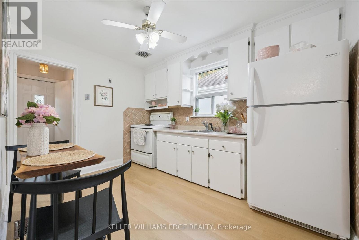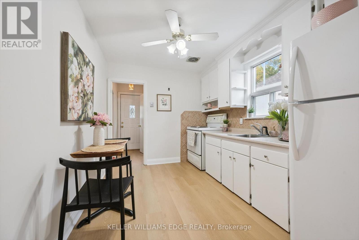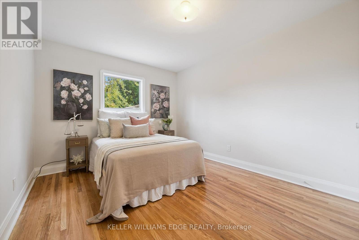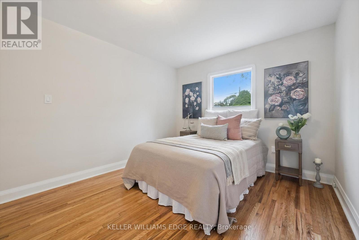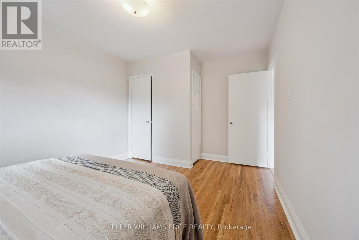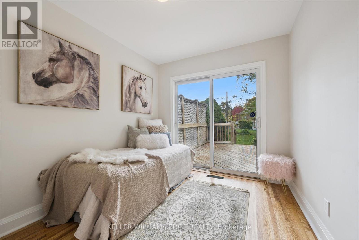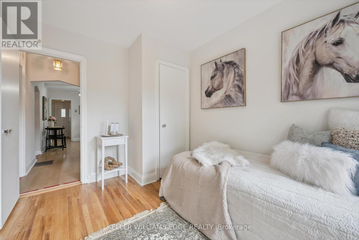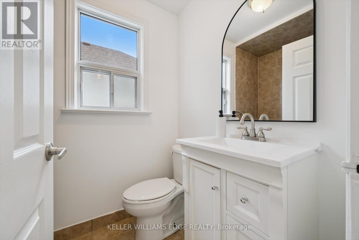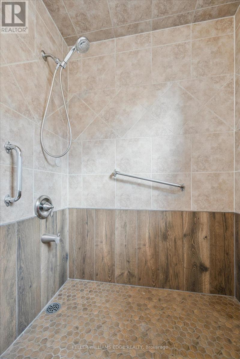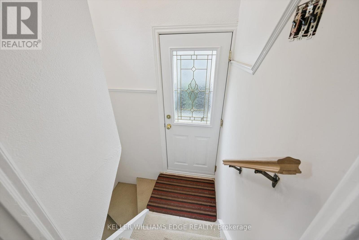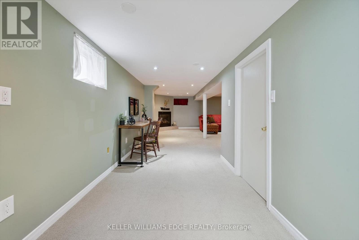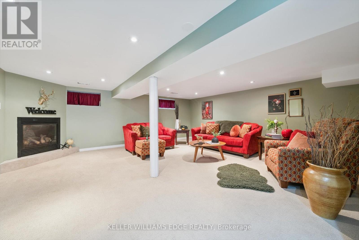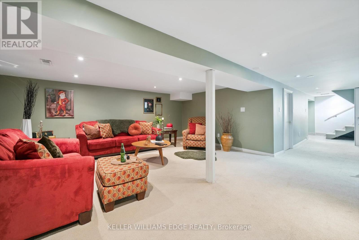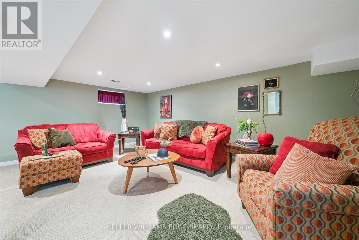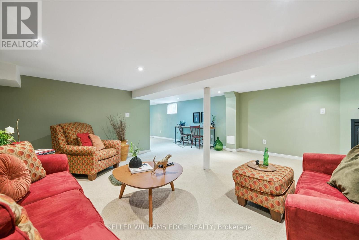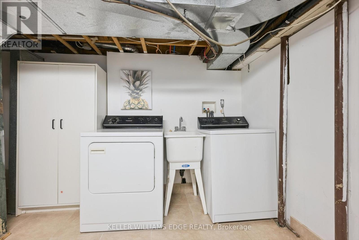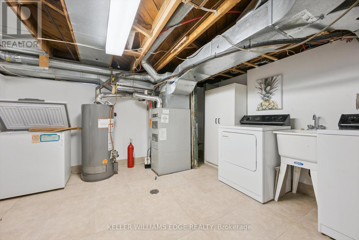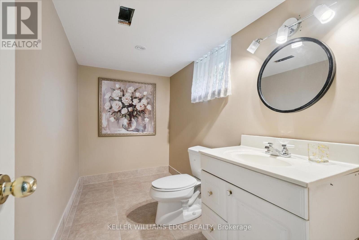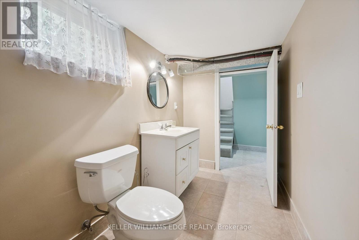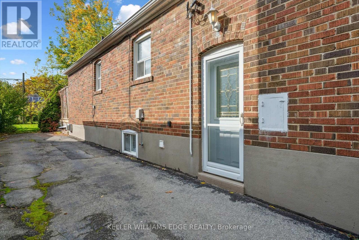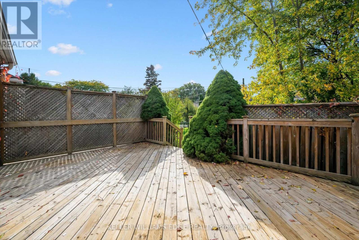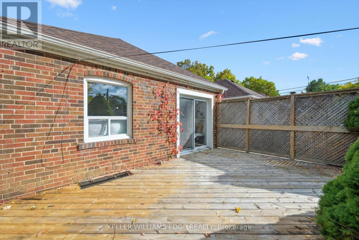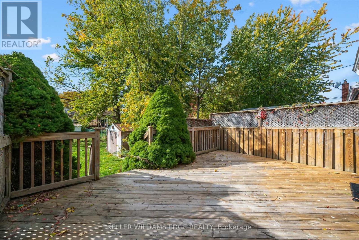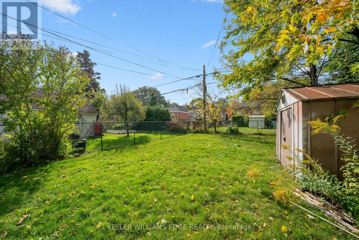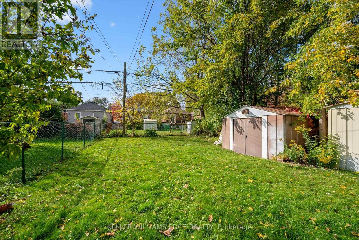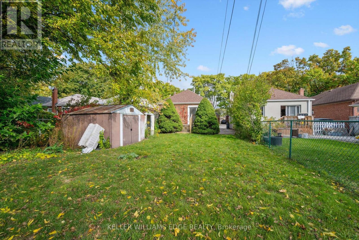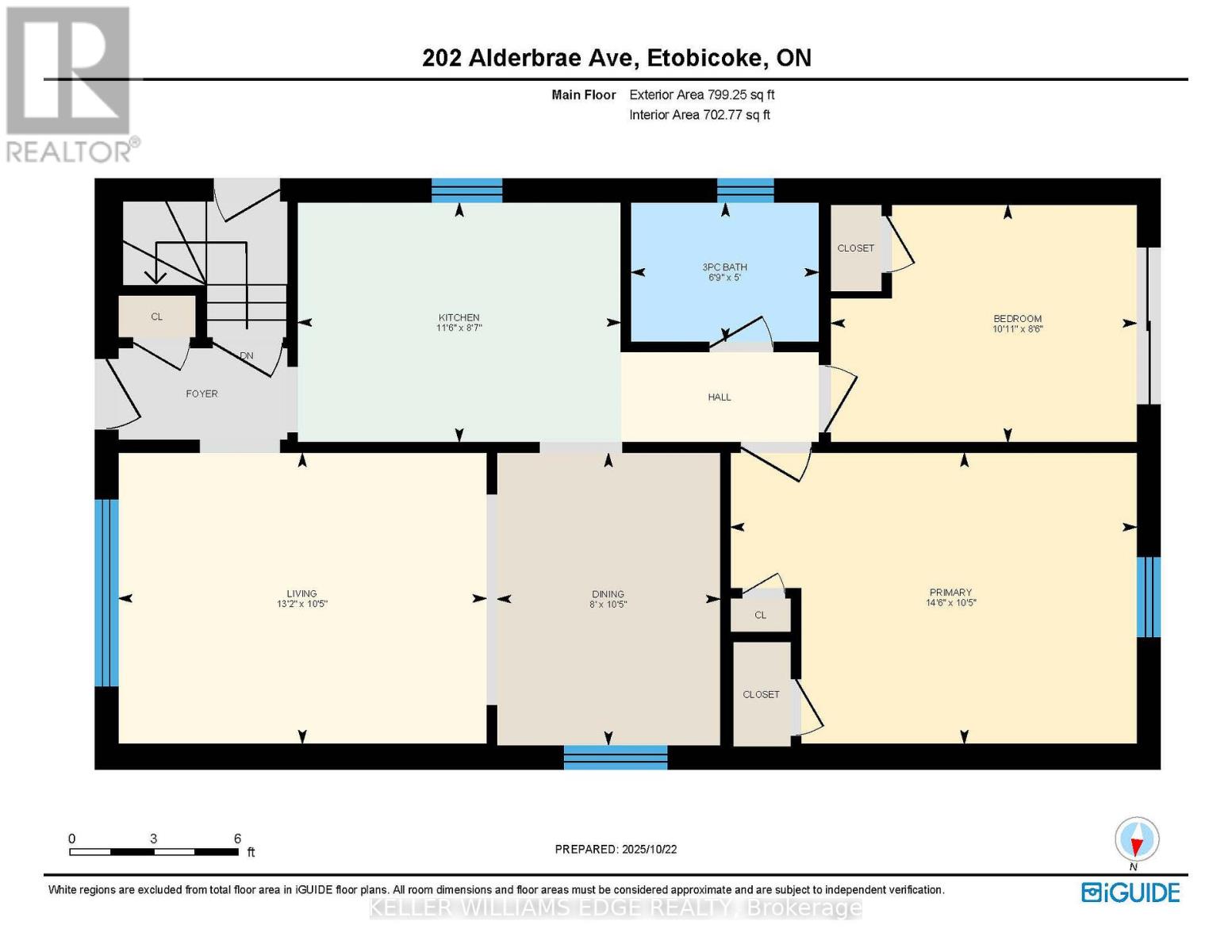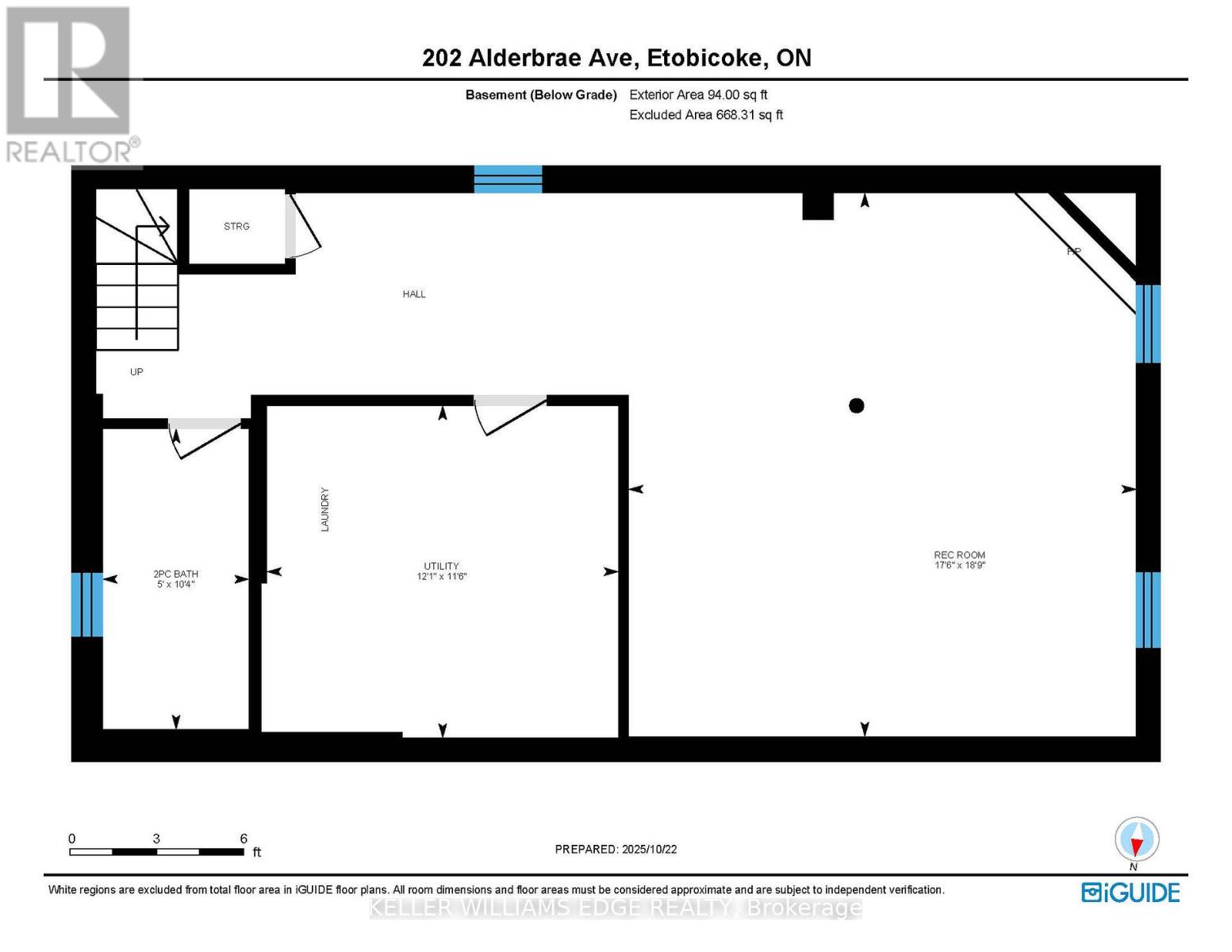202 Alderbrae Avenue Toronto, Ontario M8W 4K5
$899,900
Attention First-Time Buyers or Downsizers! Welcome to this charming brick bungalow nestled in the friendly community of Alderwood. Just steps from a park and playground, this home offers comfort, convenience, and warmth. Recent updates include new flooring in the foyer, kitchen, and hallway, along with refinished hardwood floors throughout the living room, dining room, and bedrooms. Freshly painted interior creates a bright and welcoming atmosphere. The finished basement expands your living space, featuring a cozy recreation room with a gas fireplace, a convenient two-piece bathroom, and a laundry room with window, tiled floor, and storage cabinet. Enjoy outdoor living for kids and/or pets to run freely in the chain-link fenced backyard, complete with shed and large private deck-perfect for entertaining or relaxing. Additional highlights include an updated roof and a tandem driveway accommodating up to four cars. Close proximity to Sherway Gardens, Toronto Golf Club, and scenic bike and walking trail that leads to Marie Curtis Park & Beachfront, plus easy highway access. This home combines urban convenience with neighborhood charm. (id:60365)
Property Details
| MLS® Number | W12476488 |
| Property Type | Single Family |
| Community Name | Alderwood |
| AmenitiesNearBy | Park, Public Transit, Place Of Worship |
| CommunityFeatures | Community Centre |
| EquipmentType | Water Heater |
| Features | Level |
| ParkingSpaceTotal | 4 |
| RentalEquipmentType | Water Heater |
| Structure | Deck, Shed |
Building
| BathroomTotal | 2 |
| BedroomsAboveGround | 2 |
| BedroomsTotal | 2 |
| Age | 51 To 99 Years |
| Amenities | Fireplace(s) |
| Appliances | Dryer, Freezer, Stove, Washer, Window Coverings, Refrigerator |
| ArchitecturalStyle | Bungalow |
| BasementDevelopment | Finished |
| BasementType | Full, N/a (finished) |
| ConstructionStyleAttachment | Detached |
| CoolingType | Central Air Conditioning |
| ExteriorFinish | Brick |
| FireplacePresent | Yes |
| FireplaceTotal | 1 |
| FlooringType | Hardwood, Tile |
| FoundationType | Block |
| HalfBathTotal | 1 |
| HeatingFuel | Natural Gas |
| HeatingType | Forced Air |
| StoriesTotal | 1 |
| SizeInterior | 700 - 1100 Sqft |
| Type | House |
| UtilityWater | Municipal Water |
Parking
| No Garage | |
| Tandem |
Land
| Acreage | No |
| FenceType | Fenced Yard |
| LandAmenities | Park, Public Transit, Place Of Worship |
| Sewer | Sanitary Sewer |
| SizeDepth | 120 Ft |
| SizeFrontage | 31 Ft ,9 In |
| SizeIrregular | 31.8 X 120 Ft |
| SizeTotalText | 31.8 X 120 Ft |
| ZoningDescription | Rm(u3*18) |
Rooms
| Level | Type | Length | Width | Dimensions |
|---|---|---|---|---|
| Basement | Recreational, Games Room | 5.72 m | 5.34 m | 5.72 m x 5.34 m |
| Basement | Bathroom | 3.16 m | 1.54 m | 3.16 m x 1.54 m |
| Basement | Laundry Room | 3.7 m | 3.5 m | 3.7 m x 3.5 m |
| Main Level | Foyer | 1.84 m | 1 m | 1.84 m x 1 m |
| Main Level | Living Room | 4.01 m | 3.17 m | 4.01 m x 3.17 m |
| Main Level | Dining Room | 3.19 m | 2.43 m | 3.19 m x 2.43 m |
| Main Level | Kitchen | 3.52 m | 2.61 m | 3.52 m x 2.61 m |
| Main Level | Primary Bedroom | 4.43 m | 3.17 m | 4.43 m x 3.17 m |
| Main Level | Bedroom 2 | 3.33 m | 2.59 m | 3.33 m x 2.59 m |
| Main Level | Bathroom | 2.05 m | 1.52 m | 2.05 m x 1.52 m |
https://www.realtor.ca/real-estate/29020431/202-alderbrae-avenue-toronto-alderwood-alderwood
Ian Mcsporran
Broker
3185 Harvester Rd Unit 1a
Burlington, Ontario L7N 3N8

